Kitchen with Green Splashback Design Ideas
Refine by:
Budget
Sort by:Popular Today
61 - 80 of 29,725 photos
Item 1 of 2
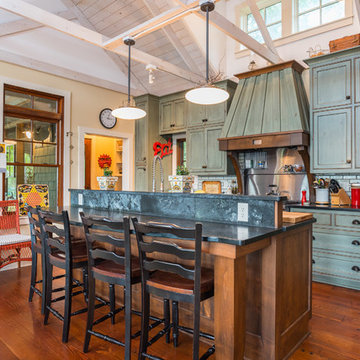
Kitchen
Inspiration for a country galley eat-in kitchen in Minneapolis with shaker cabinets, green cabinets, green splashback, subway tile splashback, medium hardwood floors, with island and black benchtop.
Inspiration for a country galley eat-in kitchen in Minneapolis with shaker cabinets, green cabinets, green splashback, subway tile splashback, medium hardwood floors, with island and black benchtop.
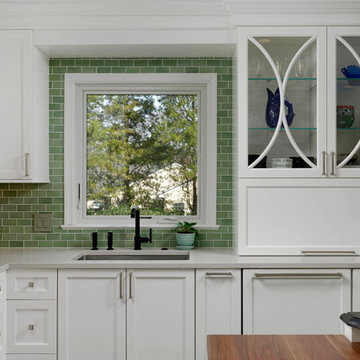
Mid-sized transitional u-shaped separate kitchen in DC Metro with a single-bowl sink, flat-panel cabinets, white cabinets, quartz benchtops, green splashback, ceramic splashback, stainless steel appliances, porcelain floors, with island, brown floor and white benchtop.
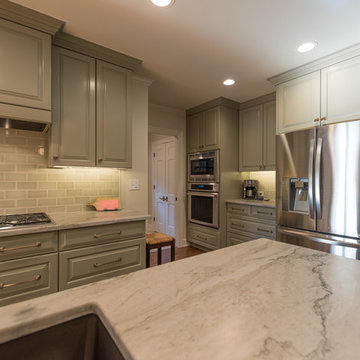
Shaun Ring
Design ideas for a mid-sized traditional l-shaped eat-in kitchen in Other with an undermount sink, raised-panel cabinets, quartzite benchtops, green splashback, ceramic splashback, stainless steel appliances, medium hardwood floors, with island, brown floor and green cabinets.
Design ideas for a mid-sized traditional l-shaped eat-in kitchen in Other with an undermount sink, raised-panel cabinets, quartzite benchtops, green splashback, ceramic splashback, stainless steel appliances, medium hardwood floors, with island, brown floor and green cabinets.
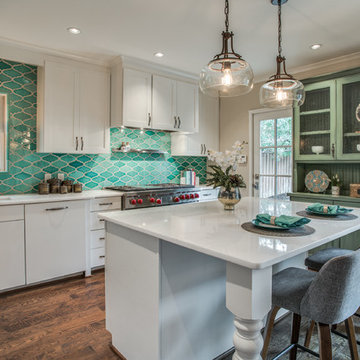
Staging with Deana M. Chow, photo by Shoot to Sell
Design ideas for a mid-sized transitional l-shaped eat-in kitchen in Dallas with a single-bowl sink, shaker cabinets, white cabinets, marble benchtops, green splashback, porcelain splashback, stainless steel appliances, medium hardwood floors, with island and brown floor.
Design ideas for a mid-sized transitional l-shaped eat-in kitchen in Dallas with a single-bowl sink, shaker cabinets, white cabinets, marble benchtops, green splashback, porcelain splashback, stainless steel appliances, medium hardwood floors, with island and brown floor.
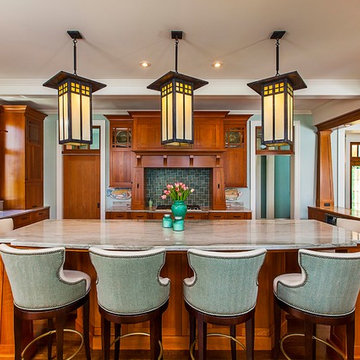
Inspired by the surrounding landscape, the Craftsman/Prairie style is one of the few truly American architectural styles. It was developed around the turn of the century by a group of Midwestern architects and continues to be among the most comfortable of all American-designed architecture more than a century later, one of the main reasons it continues to attract architects and homeowners today. Oxbridge builds on that solid reputation, drawing from Craftsman/Prairie and classic Farmhouse styles. Its handsome Shingle-clad exterior includes interesting pitched rooflines, alternating rows of cedar shake siding, stone accents in the foundation and chimney and distinctive decorative brackets. Repeating triple windows add interest to the exterior while keeping interior spaces open and bright. Inside, the floor plan is equally impressive. Columns on the porch and a custom entry door with sidelights and decorative glass leads into a spacious 2,900-square-foot main floor, including a 19 by 24-foot living room with a period-inspired built-ins and a natural fireplace. While inspired by the past, the home lives for the present, with open rooms and plenty of storage throughout. Also included is a 27-foot-wide family-style kitchen with a large island and eat-in dining and a nearby dining room with a beadboard ceiling that leads out onto a relaxing 240-square-foot screen porch that takes full advantage of the nearby outdoors and a private 16 by 20-foot master suite with a sloped ceiling and relaxing personal sitting area. The first floor also includes a large walk-in closet, a home management area and pantry to help you stay organized and a first-floor laundry area. Upstairs, another 1,500 square feet awaits, with a built-ins and a window seat at the top of the stairs that nod to the home’s historic inspiration. Opt for three family bedrooms or use one of the three as a yoga room; the upper level also includes attic access, which offers another 500 square feet, perfect for crafts or a playroom. More space awaits in the lower level, where another 1,500 square feet (and an additional 1,000) include a recreation/family room with nine-foot ceilings, a wine cellar and home office.
Photographer: Jeff Garland
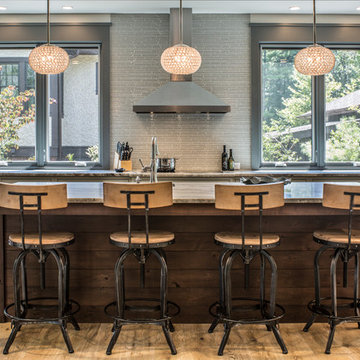
A subdued color scheme, mosaic glass tile backsplash and crystal pendant lights give this contemporary kitchen a peaceful, organized ambiance with a bit of bling for fun.
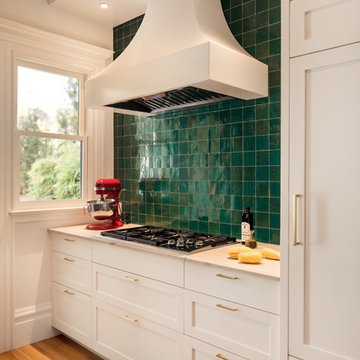
Mark Compton - Photographer
Inspiration for a large midcentury separate kitchen in San Francisco with shaker cabinets, white cabinets, marble benchtops, green splashback, ceramic splashback, medium hardwood floors, with island, brown floor and black appliances.
Inspiration for a large midcentury separate kitchen in San Francisco with shaker cabinets, white cabinets, marble benchtops, green splashback, ceramic splashback, medium hardwood floors, with island, brown floor and black appliances.

Matt Vacca
This is an example of a mid-sized midcentury galley open plan kitchen in Phoenix with an undermount sink, flat-panel cabinets, medium wood cabinets, quartz benchtops, green splashback, ceramic splashback, stainless steel appliances, porcelain floors, with island and grey floor.
This is an example of a mid-sized midcentury galley open plan kitchen in Phoenix with an undermount sink, flat-panel cabinets, medium wood cabinets, quartz benchtops, green splashback, ceramic splashback, stainless steel appliances, porcelain floors, with island and grey floor.
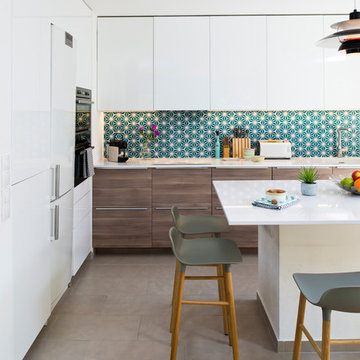
Julien Clapot
Photo of a contemporary l-shaped kitchen in Rennes with flat-panel cabinets, white cabinets, green splashback, concrete floors, with island and grey floor.
Photo of a contemporary l-shaped kitchen in Rennes with flat-panel cabinets, white cabinets, green splashback, concrete floors, with island and grey floor.
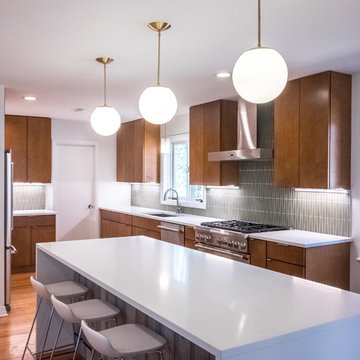
Mid-century modern kitchen design featuring:
- Kraftmaid Vantage cabinets (Barnet Golden Lager) with quartersawn maple slab fronts and tab cabinet pulls
- Island Stone Wave glass backsplash tile
- White quartz countertops
- Thermador range and dishwasher
- Cedar & Moss mid-century brass light fixtures
- Concealed undercabinet plug mold receptacles
- Undercabinet LED lighting
- Faux-wood porcelain tile for island paneling
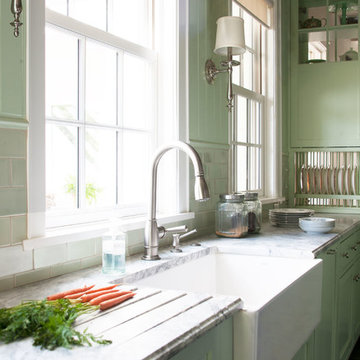
This is an example of a mid-sized country eat-in kitchen in DC Metro with a farmhouse sink, shaker cabinets, green cabinets, marble benchtops, green splashback, ceramic splashback and with island.
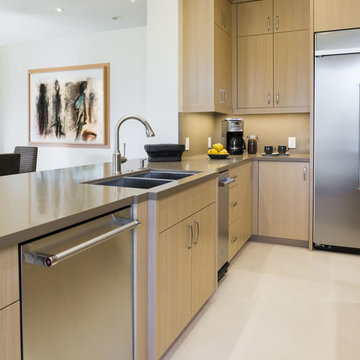
The perfect winter getaway for these Pacific Northwest clients of mine. I wanted to design a space that promoted relaxation (and sunbathing!), so my team and I adorned the home almost entirely in warm neutrals. To match the distinct artwork, we made sure to add in powerful pops of black, brass, and a tad of sparkle, offering strong touches of modern flair.
Designed by Michelle Yorke Interiors who also serves Seattle, Washington and it's surrounding East-Side suburbs from Mercer Island all the way through Issaquah.
For more about Michelle Yorke, click here: https://michelleyorkedesign.com/
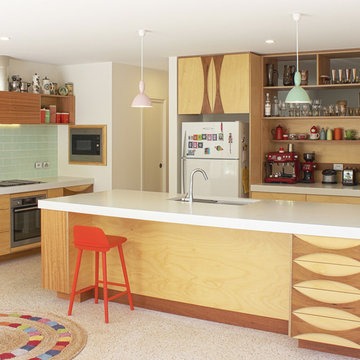
Photo of a midcentury open plan kitchen in Sydney with an undermount sink, flat-panel cabinets, light wood cabinets, green splashback, subway tile splashback, white appliances and with island.
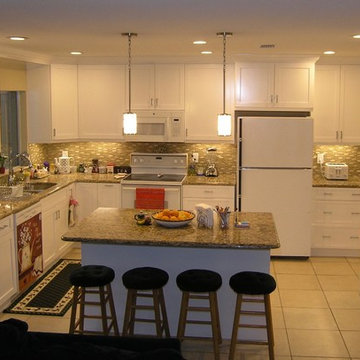
Design ideas for a mid-sized traditional u-shaped eat-in kitchen in Tampa with a double-bowl sink, shaker cabinets, white cabinets, granite benchtops, green splashback, matchstick tile splashback, stainless steel appliances, ceramic floors and with island.
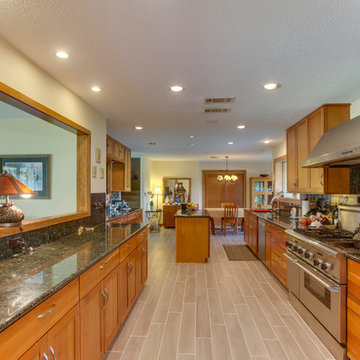
This is an example of a mid-sized arts and crafts galley separate kitchen in Houston with a double-bowl sink, shaker cabinets, medium wood cabinets, granite benchtops, stone slab splashback, stainless steel appliances, with island, porcelain floors, green splashback and beige floor.
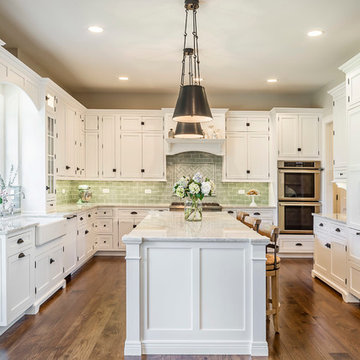
Rolfe Hokanson
Design ideas for a traditional l-shaped eat-in kitchen in Chicago with a farmhouse sink, shaker cabinets, white cabinets, quartzite benchtops, green splashback, ceramic splashback, panelled appliances, medium hardwood floors and with island.
Design ideas for a traditional l-shaped eat-in kitchen in Chicago with a farmhouse sink, shaker cabinets, white cabinets, quartzite benchtops, green splashback, ceramic splashback, panelled appliances, medium hardwood floors and with island.
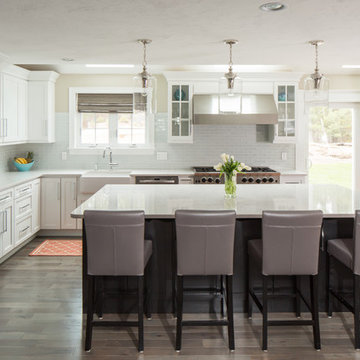
This whole house remodel included a kitchen & 3 baths for a young growing family.
They were going for a transitional style with a coastal twist. The kitchen was designed using Fieldstone Cabinetry with a light-colored perimeter and a darker island for contrast. The traditional farmhouse style sink is contrasted with a contemporary single control faucet in polished chrome.
Kyle J Caldwell Photography
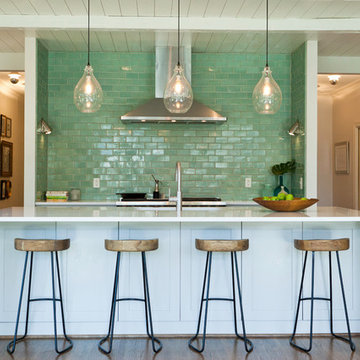
Door: 330/K
Species: Maple
Finish: Mist
Bella Loren Photography
Design ideas for a transitional single-wall eat-in kitchen in Charlotte with white cabinets, green splashback, stainless steel appliances, with island and subway tile splashback.
Design ideas for a transitional single-wall eat-in kitchen in Charlotte with white cabinets, green splashback, stainless steel appliances, with island and subway tile splashback.
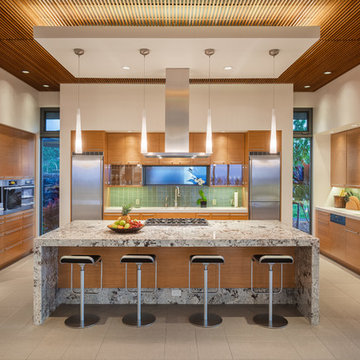
This is an example of a mid-sized tropical single-wall separate kitchen in Hawaii with flat-panel cabinets, medium wood cabinets, green splashback, glass tile splashback, with island, an undermount sink, granite benchtops, stainless steel appliances, porcelain floors and beige floor.
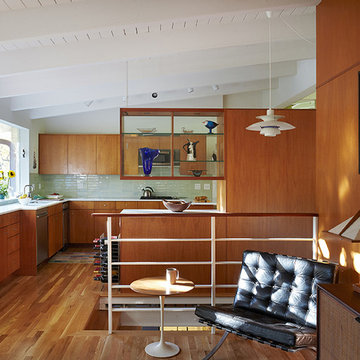
This renovation retains the residence’s best qualities–the ample daylight, the exposed structure, the high quality craftsmanship, the clean and reserved material palette, and the understanding of how materials come together.
Kitchen with Green Splashback Design Ideas
4