Kitchen with Green Splashback Design Ideas
Refine by:
Budget
Sort by:Popular Today
81 - 100 of 29,725 photos
Item 1 of 2
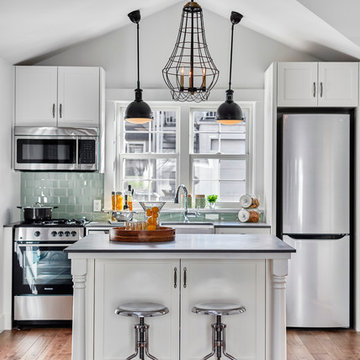
Inspiration for a small transitional kitchen in Vancouver with green splashback and with island.
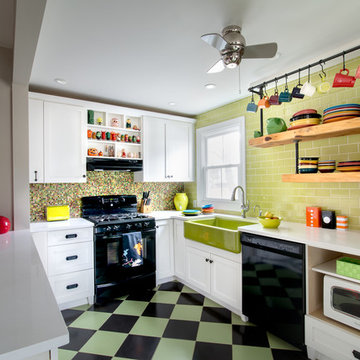
Julia Staples Photography
Photo of a mid-sized country u-shaped kitchen in Philadelphia with a farmhouse sink, shaker cabinets, white cabinets, quartz benchtops, green splashback, subway tile splashback, black appliances, ceramic floors, a peninsula and multi-coloured floor.
Photo of a mid-sized country u-shaped kitchen in Philadelphia with a farmhouse sink, shaker cabinets, white cabinets, quartz benchtops, green splashback, subway tile splashback, black appliances, ceramic floors, a peninsula and multi-coloured floor.
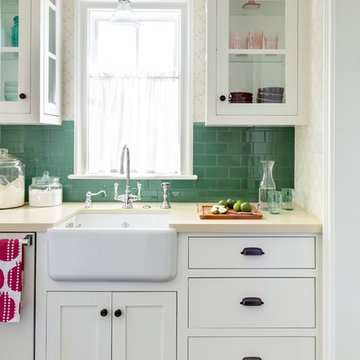
Mark Lohman for HGTV Magazine
Design ideas for a small beach style single-wall kitchen in Los Angeles with a farmhouse sink, recessed-panel cabinets, white cabinets, quartz benchtops, green splashback, glass tile splashback and dark hardwood floors.
Design ideas for a small beach style single-wall kitchen in Los Angeles with a farmhouse sink, recessed-panel cabinets, white cabinets, quartz benchtops, green splashback, glass tile splashback and dark hardwood floors.
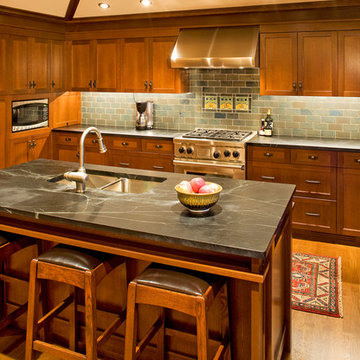
Working with SALA architect, Joseph G. Metzler, Vujovich transformed the entire exterior as well as the primary interior spaces of this 1970s split in to an Arts and Crafts gem.
-Troy Thies Photography
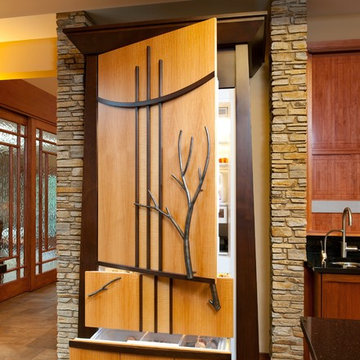
Hidden Refrigerator
Craig Thompson Photography
This is an example of a large asian u-shaped separate kitchen in Other with recessed-panel cabinets, an undermount sink, medium wood cabinets, granite benchtops, green splashback, ceramic splashback, stainless steel appliances, ceramic floors, with island and brown floor.
This is an example of a large asian u-shaped separate kitchen in Other with recessed-panel cabinets, an undermount sink, medium wood cabinets, granite benchtops, green splashback, ceramic splashback, stainless steel appliances, ceramic floors, with island and brown floor.
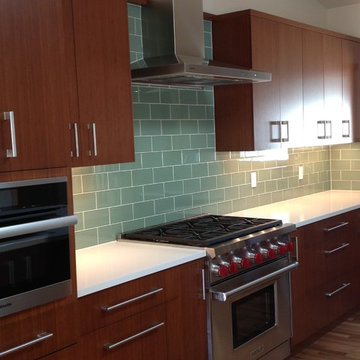
Mid-sized contemporary u-shaped open plan kitchen in Seattle with flat-panel cabinets, medium wood cabinets, solid surface benchtops, green splashback, ceramic splashback, stainless steel appliances, with island, an undermount sink and medium hardwood floors.
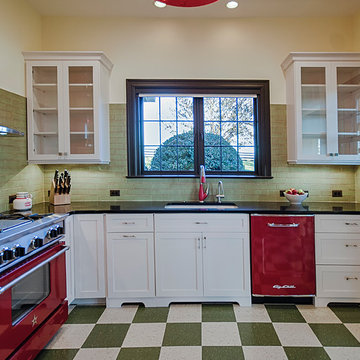
Dan Kozcera
Mid-sized midcentury l-shaped eat-in kitchen in DC Metro with an undermount sink, shaker cabinets, white cabinets, green splashback, coloured appliances, linoleum floors and with island.
Mid-sized midcentury l-shaped eat-in kitchen in DC Metro with an undermount sink, shaker cabinets, white cabinets, green splashback, coloured appliances, linoleum floors and with island.
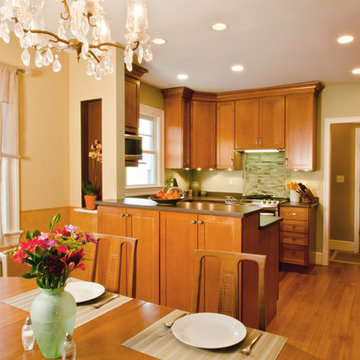
Adelia Merrick-Phang
Photo of a small arts and crafts u-shaped eat-in kitchen in DC Metro with a farmhouse sink, shaker cabinets, medium wood cabinets, quartz benchtops, green splashback, glass tile splashback, stainless steel appliances, medium hardwood floors and a peninsula.
Photo of a small arts and crafts u-shaped eat-in kitchen in DC Metro with a farmhouse sink, shaker cabinets, medium wood cabinets, quartz benchtops, green splashback, glass tile splashback, stainless steel appliances, medium hardwood floors and a peninsula.
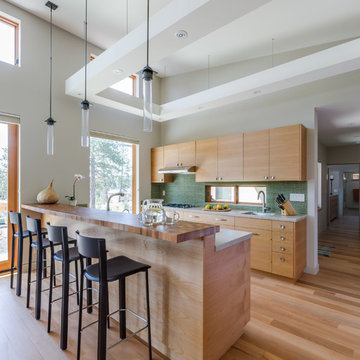
JB Davis Construction, Cheryl Heinrichs Architecture, Alan Brandt Photography
Photo of a modern galley open plan kitchen in Other with an undermount sink, green splashback, light hardwood floors and no island.
Photo of a modern galley open plan kitchen in Other with an undermount sink, green splashback, light hardwood floors and no island.
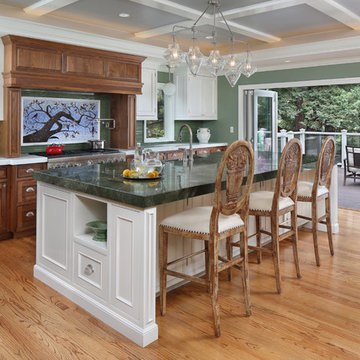
Combination of Walnut and Painted cabinetry. Flush inset style, butt hinges, thick counters. Bernard Andre photography.
Design ideas for a large traditional single-wall eat-in kitchen in San Francisco with beaded inset cabinets, green splashback, subway tile splashback, stainless steel appliances, with island, light hardwood floors, medium wood cabinets and green benchtop.
Design ideas for a large traditional single-wall eat-in kitchen in San Francisco with beaded inset cabinets, green splashback, subway tile splashback, stainless steel appliances, with island, light hardwood floors, medium wood cabinets and green benchtop.
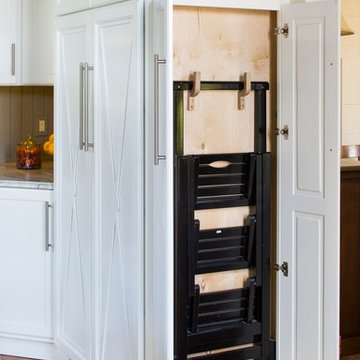
Hidden kitchen ladder
Jeff Herr Photography
Photo of a large country separate kitchen in Atlanta with a farmhouse sink, shaker cabinets, white cabinets, wood benchtops, green splashback, stainless steel appliances, medium hardwood floors and with island.
Photo of a large country separate kitchen in Atlanta with a farmhouse sink, shaker cabinets, white cabinets, wood benchtops, green splashback, stainless steel appliances, medium hardwood floors and with island.
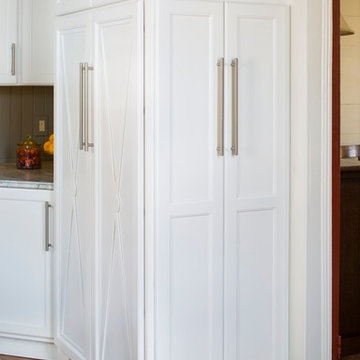
Hidden ladder storage; see next photo
Jeff Herr Photography
Photo of a large country separate kitchen in Atlanta with a farmhouse sink, shaker cabinets, white cabinets, limestone benchtops, green splashback, stainless steel appliances, medium hardwood floors and with island.
Photo of a large country separate kitchen in Atlanta with a farmhouse sink, shaker cabinets, white cabinets, limestone benchtops, green splashback, stainless steel appliances, medium hardwood floors and with island.
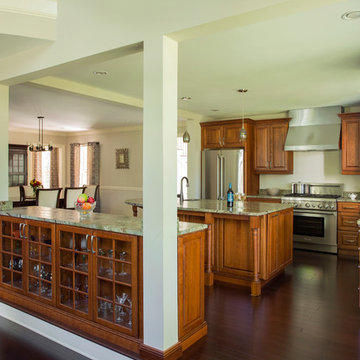
An open house lot is like a blank canvas. When Mathew first visited the wooded lot where this home would ultimately be built, the landscape spoke to him clearly. Standing with the homeowner, it took Mathew only twenty minutes to produce an initial color sketch that captured his vision - a long, circular driveway and a home with many gables set at a picturesque angle that complemented the contours of the lot perfectly.
The interior was designed using a modern mix of architectural styles – a dash of craftsman combined with some colonial elements – to create a sophisticated yet truly comfortable home that would never look or feel ostentatious.
Features include a bright, open study off the entry. This office space is flanked on two sides by walls of expansive windows and provides a view out to the driveway and the woods beyond. There is also a contemporary, two-story great room with a see-through fireplace. This space is the heart of the home and provides a gracious transition, through two sets of double French doors, to a four-season porch located in the landscape of the rear yard.
This home offers the best in modern amenities and design sensibilities while still maintaining an approachable sense of warmth and ease.
Photo by Eric Roth
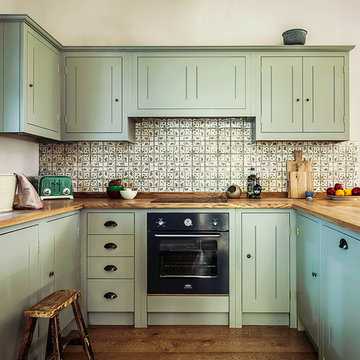
Cupboards painted in "Hardwick White No: 5" by Farrow and Ball.
Tourmaline ironmongery available from British Standard with a kitchen order.
Copper sink by The French House (no longer available).
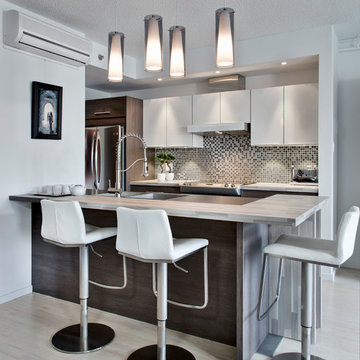
Joanie Charlebois - Designer | Cuisiniste.
Rodolf Noel - Photographer.
Photo of a small modern single-wall open plan kitchen in Montreal with with island, flat-panel cabinets, white cabinets, a double-bowl sink, laminate benchtops, green splashback, stainless steel appliances and light hardwood floors.
Photo of a small modern single-wall open plan kitchen in Montreal with with island, flat-panel cabinets, white cabinets, a double-bowl sink, laminate benchtops, green splashback, stainless steel appliances and light hardwood floors.
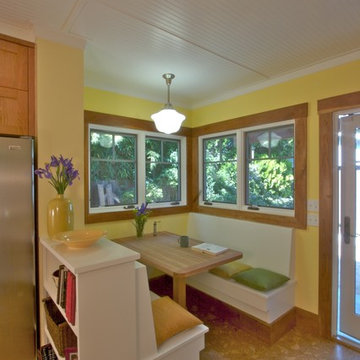
Extension of the kitchen toward the back yard created space for a new breakfast nook facing the owning sun.
Cookbook storage is integrated into the bench design.
Photo: Erick Mikiten, AIA
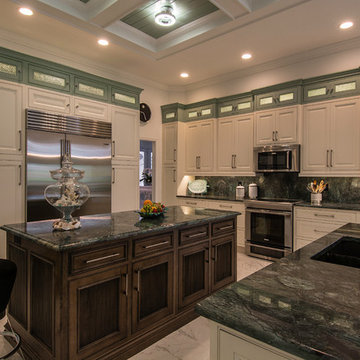
Johan Roetz
This is an example of a large tropical u-shaped eat-in kitchen in Tampa with an undermount sink, beaded inset cabinets, white cabinets, quartzite benchtops, green splashback, stone slab splashback, stainless steel appliances and porcelain floors.
This is an example of a large tropical u-shaped eat-in kitchen in Tampa with an undermount sink, beaded inset cabinets, white cabinets, quartzite benchtops, green splashback, stone slab splashback, stainless steel appliances and porcelain floors.
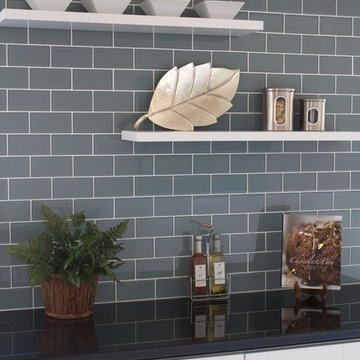
Inspiration for a large contemporary l-shaped eat-in kitchen in San Francisco with a farmhouse sink, shaker cabinets, white cabinets, solid surface benchtops, green splashback, subway tile splashback, stainless steel appliances, medium hardwood floors and no island.
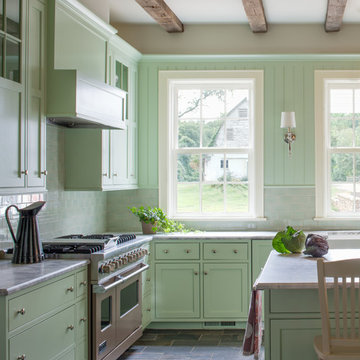
John Cole Photography
This is an example of a country u-shaped eat-in kitchen in DC Metro with flat-panel cabinets, green cabinets, marble benchtops, green splashback, subway tile splashback, stainless steel appliances and slate floors.
This is an example of a country u-shaped eat-in kitchen in DC Metro with flat-panel cabinets, green cabinets, marble benchtops, green splashback, subway tile splashback, stainless steel appliances and slate floors.
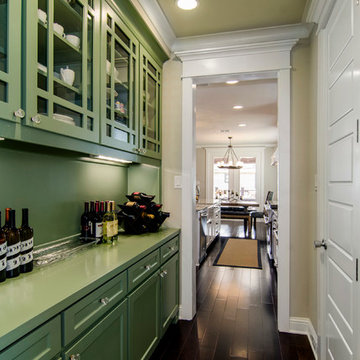
Design ideas for a traditional kitchen in Dallas with glass-front cabinets, green cabinets, green splashback and green benchtop.
Kitchen with Green Splashback Design Ideas
5