Kitchen with Laminate Floors Design Ideas
Refine by:
Budget
Sort by:Popular Today
121 - 140 of 28,283 photos
Item 1 of 2
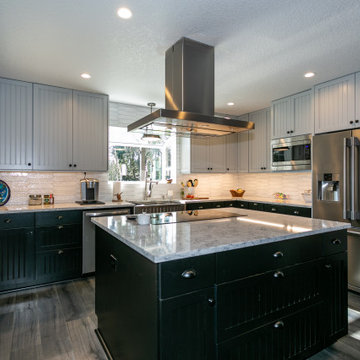
New remodeled kitchen. Lighting makes a huge difference.
Inspiration for a mid-sized transitional kitchen in Portland with a farmhouse sink, black cabinets, quartzite benchtops, white splashback, porcelain splashback, stainless steel appliances, laminate floors, with island, grey floor, multi-coloured benchtop and recessed-panel cabinets.
Inspiration for a mid-sized transitional kitchen in Portland with a farmhouse sink, black cabinets, quartzite benchtops, white splashback, porcelain splashback, stainless steel appliances, laminate floors, with island, grey floor, multi-coloured benchtop and recessed-panel cabinets.
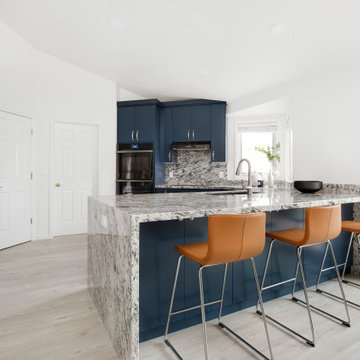
Modern Kitchen, Granite waterfall edge countertop and full backsplash. 7615 SW Sea Serpent cabinet color, Laminate gray LVP flooring. Black Stainless steel appliances. Blanco black composite undermount sink. White Dove Wall Color OC-17 Benjamin Moore Satin.
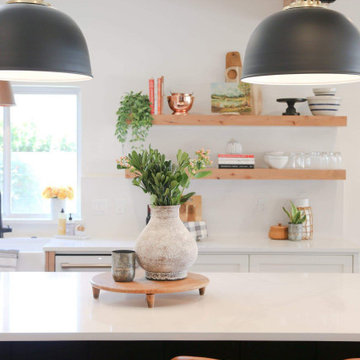
Before, there was a U-shaped kitchen work area. The stove was in the center of the room. The wall opposite the sink was heavy with cabinetry. And a breakfast nook and dining room flanked both sides of the kitchen. There was builder grade tile on the floors, counters, and backsplash. The homeowners stressed to Clarissa that they were unhappy with the function of the kitchen. They needed more prep area as well as desired a more functional pantry space.
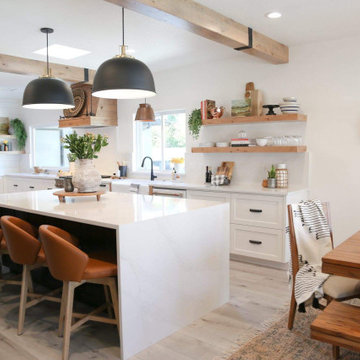
This kitchen had a huge footprint to begin with, but the homeowners were only really using 2/3 of the space. Home Dot Designs interior designer, Clarissa Rigby, really felt that there was a much better space plan that would allow for more functionality while updating the overall design of the space.
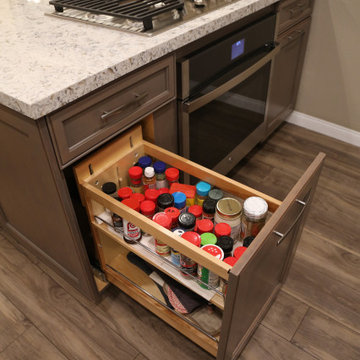
This custom kitchen design makes great use of the triangle function pattern between the Fridge, cooktop and sink. You can see the convenient cabinet accessories that allow for storage and easy access. A spacious peninsula for cooking and entertaining. A built-in shelf microwave that creates a solution to get it off the counterop allowing for more space!
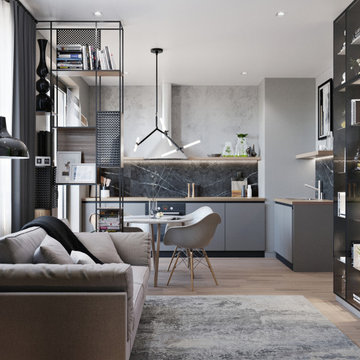
Photo of a mid-sized contemporary l-shaped open plan kitchen in Other with grey cabinets, wood benchtops, grey splashback, porcelain splashback, beige benchtop, flat-panel cabinets, a drop-in sink, stainless steel appliances, laminate floors, no island and beige floor.
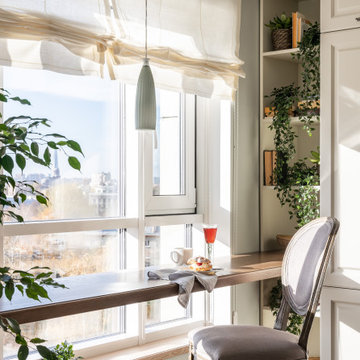
This is an example of a small transitional single-wall eat-in kitchen in Saint Petersburg with an undermount sink, raised-panel cabinets, beige cabinets, solid surface benchtops, blue splashback, ceramic splashback, laminate floors, no island, beige floor and brown benchtop.
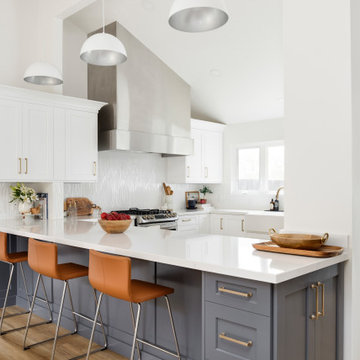
White modern traditional kitchen
Design ideas for a mid-sized modern u-shaped eat-in kitchen in Salt Lake City with a farmhouse sink, shaker cabinets, white cabinets, quartz benchtops, white splashback, porcelain splashback, stainless steel appliances, laminate floors, with island, beige floor and white benchtop.
Design ideas for a mid-sized modern u-shaped eat-in kitchen in Salt Lake City with a farmhouse sink, shaker cabinets, white cabinets, quartz benchtops, white splashback, porcelain splashback, stainless steel appliances, laminate floors, with island, beige floor and white benchtop.
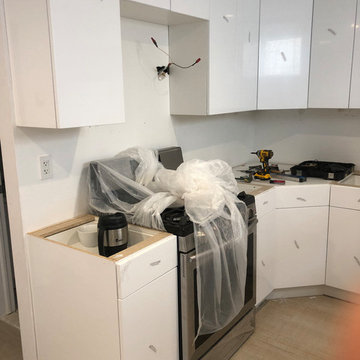
new high gloss cabinets installed
Inspiration for a small modern l-shaped eat-in kitchen in New York with an undermount sink, flat-panel cabinets, white cabinets, granite benchtops, laminate floors, no island, grey floor and black benchtop.
Inspiration for a small modern l-shaped eat-in kitchen in New York with an undermount sink, flat-panel cabinets, white cabinets, granite benchtops, laminate floors, no island, grey floor and black benchtop.
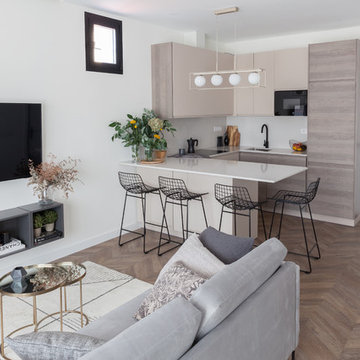
Design ideas for a mid-sized scandinavian u-shaped open plan kitchen in Madrid with an undermount sink, flat-panel cabinets, beige cabinets, quartz benchtops, beige splashback, limestone splashback, black appliances, laminate floors, a peninsula, brown floor and beige benchtop.
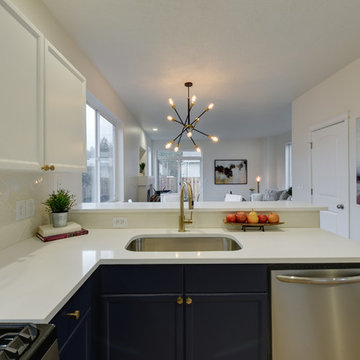
Photo of a mid-sized transitional u-shaped open plan kitchen in Portland with an undermount sink, recessed-panel cabinets, blue cabinets, quartz benchtops, white splashback, ceramic splashback, stainless steel appliances, laminate floors, a peninsula, beige floor and white benchtop.
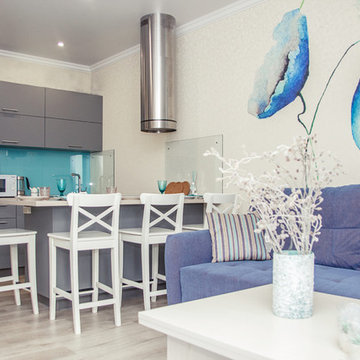
Inspiration for a mid-sized transitional galley open plan kitchen in Novosibirsk with a drop-in sink, flat-panel cabinets, grey cabinets, laminate benchtops, blue splashback, glass sheet splashback, stainless steel appliances, laminate floors, with island, beige floor and beige benchtop.
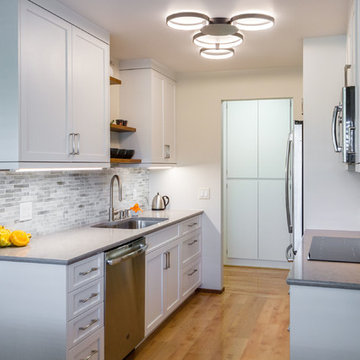
A compact galley kitchen get new life with white cabinets, grey counters and glass tile. Open shelves display black bowls.
This is an example of a small transitional galley eat-in kitchen in San Francisco with an undermount sink, shaker cabinets, white cabinets, solid surface benchtops, multi-coloured splashback, glass tile splashback, stainless steel appliances, laminate floors, no island, brown floor and grey benchtop.
This is an example of a small transitional galley eat-in kitchen in San Francisco with an undermount sink, shaker cabinets, white cabinets, solid surface benchtops, multi-coloured splashback, glass tile splashback, stainless steel appliances, laminate floors, no island, brown floor and grey benchtop.
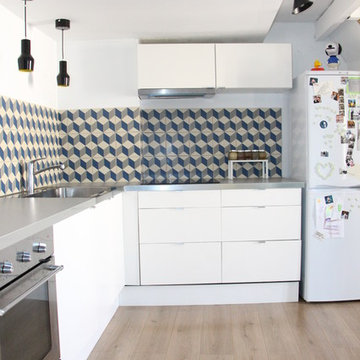
Photo of a small contemporary l-shaped eat-in kitchen in Toulouse with an undermount sink, flat-panel cabinets, white cabinets, laminate benchtops, multi-coloured splashback, cement tile splashback, stainless steel appliances, laminate floors, no island and grey benchtop.
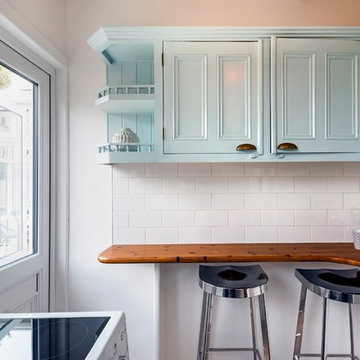
Tomasz Juszczak
Photo of a small traditional u-shaped kitchen pantry in Dublin with a drop-in sink, beaded inset cabinets, turquoise cabinets, wood benchtops, white splashback, ceramic splashback, white appliances, laminate floors, no island, grey floor and white benchtop.
Photo of a small traditional u-shaped kitchen pantry in Dublin with a drop-in sink, beaded inset cabinets, turquoise cabinets, wood benchtops, white splashback, ceramic splashback, white appliances, laminate floors, no island, grey floor and white benchtop.
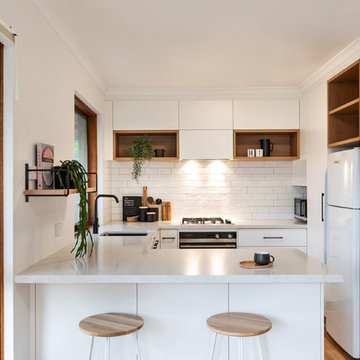
Contemporary u-shaped kitchen in Adelaide with an undermount sink, flat-panel cabinets, white cabinets, white splashback, white appliances, a peninsula, brown floor, white benchtop and laminate floors.
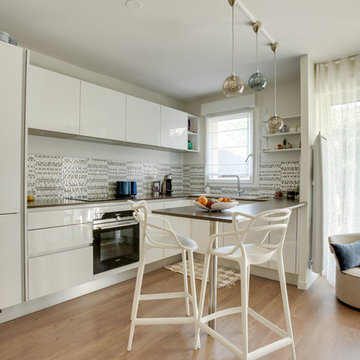
Didier Guillot
Inspiration for a small transitional u-shaped eat-in kitchen in Paris with a single-bowl sink, shaker cabinets, white cabinets, laminate benchtops, beige splashback, ceramic splashback, panelled appliances, laminate floors, with island, brown floor and brown benchtop.
Inspiration for a small transitional u-shaped eat-in kitchen in Paris with a single-bowl sink, shaker cabinets, white cabinets, laminate benchtops, beige splashback, ceramic splashback, panelled appliances, laminate floors, with island, brown floor and brown benchtop.
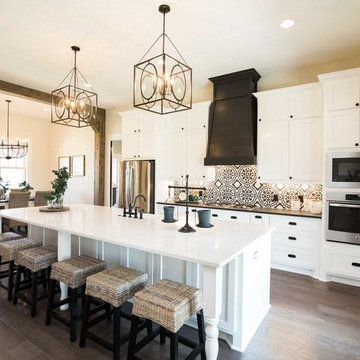
Ryan Price Studio
Inspiration for a mid-sized country single-wall open plan kitchen in Austin with a farmhouse sink, flat-panel cabinets, white cabinets, black splashback, cement tile splashback, stainless steel appliances, laminate floors, with island, brown floor and white benchtop.
Inspiration for a mid-sized country single-wall open plan kitchen in Austin with a farmhouse sink, flat-panel cabinets, white cabinets, black splashback, cement tile splashback, stainless steel appliances, laminate floors, with island, brown floor and white benchtop.
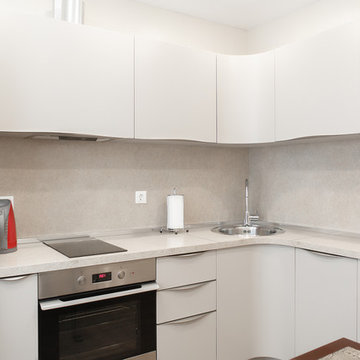
По всем вопросам можно связаться с нашими дизайнерами по телефону: 8 800 55 00 977
• Собственное производство
• Широкий модульный ряд и проекты по индивидуальным размерам
• Комплексная застройка дома
• Лучшие европейские материалы и комплектующие
• Цветовая палитра более 1000 наименований.
• Кратчайшие сроки изготовления
• Рассрочка платежа
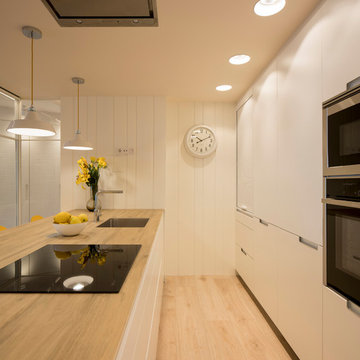
Proyecto de decoración, dirección y ejecución de obra: Sube Interiorismo www.subeinteriorismo.com
Fotografía Erlantz Biderbost
Cocina Santos Estudio Bilbao. Iluminación: Susaeta Iluminación
Kitchen with Laminate Floors Design Ideas
7