Kitchen with Painted Wood Floors Design Ideas
Refine by:
Budget
Sort by:Popular Today
1 - 20 of 4,547 photos
Item 1 of 2
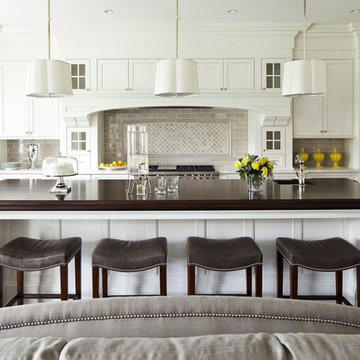
Martha O'Hara Interiors, Interior Selections & Furnishings | Charles Cudd De Novo, Architecture | Troy Thies Photography | Shannon Gale, Photo Styling

This is an example of an expansive transitional u-shaped eat-in kitchen in Nashville with a farmhouse sink, beaded inset cabinets, black cabinets, quartz benchtops, white splashback, ceramic splashback, panelled appliances, painted wood floors, with island, blue floor and white benchtop.
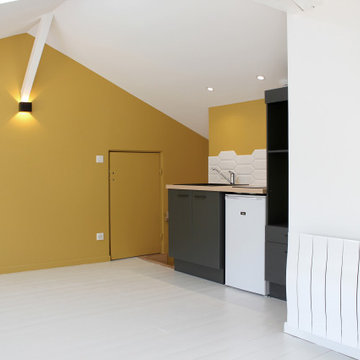
Vue du coin cuisine.
Situé dès l'arrivée de l'escalier, sa hauteur a été calculée au plus juste pour garantir une utilisation confortable, sans perte de place.
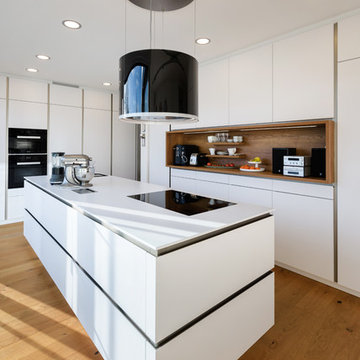
Photo of a mid-sized contemporary l-shaped open plan kitchen in Stuttgart with an integrated sink, flat-panel cabinets, white cabinets, solid surface benchtops, white splashback, timber splashback, black appliances, painted wood floors, with island and brown floor.
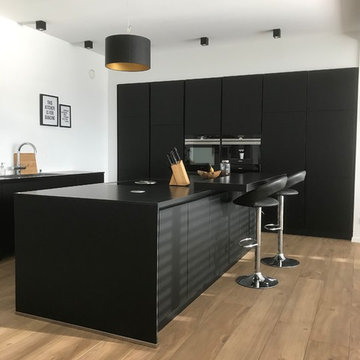
Inspiration for a mid-sized contemporary l-shaped open plan kitchen in Other with a drop-in sink, flat-panel cabinets, black cabinets, black appliances, painted wood floors, a peninsula and brown floor.
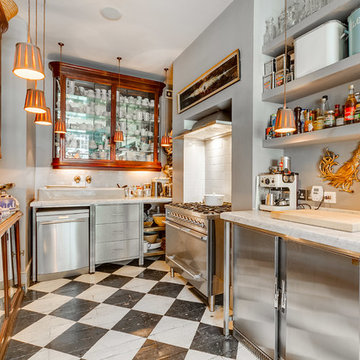
This is an example of a mid-sized eclectic u-shaped kitchen in London with glass-front cabinets, dark wood cabinets, white splashback, stainless steel appliances, painted wood floors, no island and multi-coloured floor.
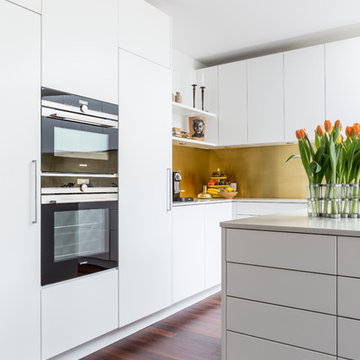
Lind and Cummings Photography
This is an example of a large contemporary single-wall eat-in kitchen in London with a double-bowl sink, limestone benchtops, white splashback, painted wood floors, with island, brown floor, flat-panel cabinets and white cabinets.
This is an example of a large contemporary single-wall eat-in kitchen in London with a double-bowl sink, limestone benchtops, white splashback, painted wood floors, with island, brown floor, flat-panel cabinets and white cabinets.
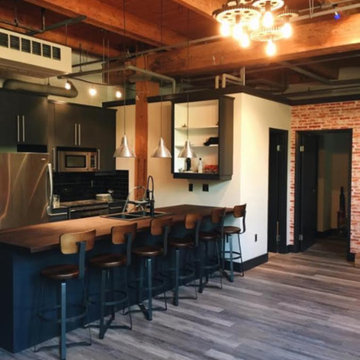
Design ideas for a mid-sized industrial galley open plan kitchen in Orange County with a double-bowl sink, flat-panel cabinets, black cabinets, wood benchtops, black splashback, subway tile splashback, stainless steel appliances, painted wood floors and with island.
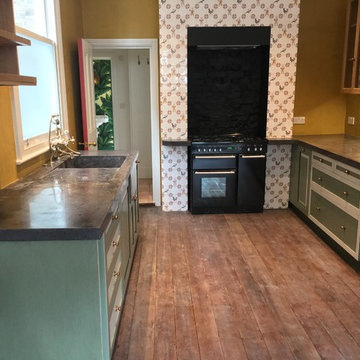
Junior Phipps
This is an example of a mid-sized traditional open plan kitchen in London with an integrated sink, beaded inset cabinets, green cabinets, concrete benchtops, yellow splashback, panelled appliances and painted wood floors.
This is an example of a mid-sized traditional open plan kitchen in London with an integrated sink, beaded inset cabinets, green cabinets, concrete benchtops, yellow splashback, panelled appliances and painted wood floors.
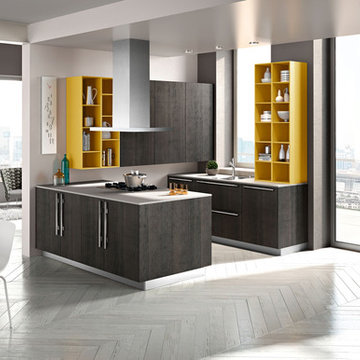
This is an example of a small industrial u-shaped open plan kitchen in Boston with a double-bowl sink, flat-panel cabinets, grey cabinets, solid surface benchtops, stainless steel appliances, painted wood floors, with island and white floor.
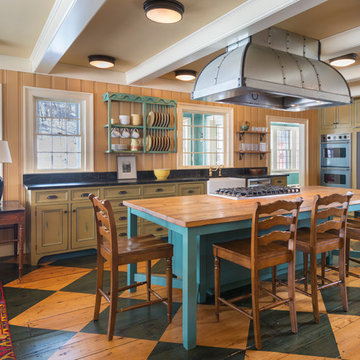
Photography - Nat Rea www.natrea.com
Inspiration for a country open plan kitchen in Burlington with a farmhouse sink, beaded inset cabinets, green cabinets, soapstone benchtops and painted wood floors.
Inspiration for a country open plan kitchen in Burlington with a farmhouse sink, beaded inset cabinets, green cabinets, soapstone benchtops and painted wood floors.
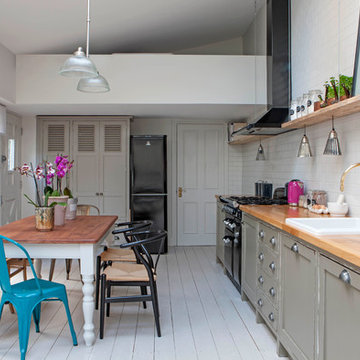
Daniella Cesarei
Mid-sized country l-shaped eat-in kitchen in London with a drop-in sink, shaker cabinets, distressed cabinets, wood benchtops, white splashback, subway tile splashback, painted wood floors and no island.
Mid-sized country l-shaped eat-in kitchen in London with a drop-in sink, shaker cabinets, distressed cabinets, wood benchtops, white splashback, subway tile splashback, painted wood floors and no island.
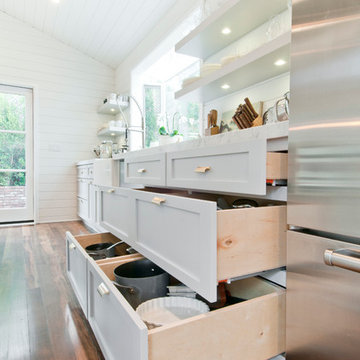
Mid-sized country galley eat-in kitchen in Los Angeles with a farmhouse sink, shaker cabinets, white cabinets, marble benchtops, white splashback, timber splashback, stainless steel appliances, painted wood floors and with island.
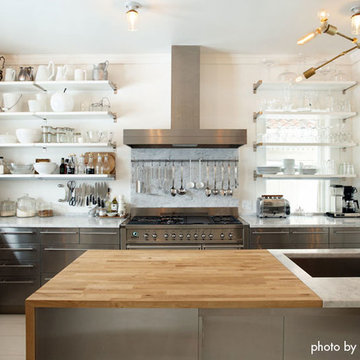
Photo by ©Adan Torres, Jennaea Gearhart Design
Design ideas for a mid-sized contemporary u-shaped separate kitchen in Minneapolis with a drop-in sink, flat-panel cabinets, stainless steel cabinets, marble benchtops, stainless steel appliances, painted wood floors and with island.
Design ideas for a mid-sized contemporary u-shaped separate kitchen in Minneapolis with a drop-in sink, flat-panel cabinets, stainless steel cabinets, marble benchtops, stainless steel appliances, painted wood floors and with island.
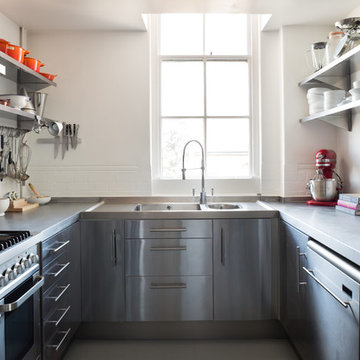
Paul Craig
This is an example of a mid-sized scandinavian u-shaped separate kitchen in London with an integrated sink, flat-panel cabinets, stainless steel cabinets, stainless steel benchtops, white splashback, ceramic splashback, stainless steel appliances, painted wood floors and no island.
This is an example of a mid-sized scandinavian u-shaped separate kitchen in London with an integrated sink, flat-panel cabinets, stainless steel cabinets, stainless steel benchtops, white splashback, ceramic splashback, stainless steel appliances, painted wood floors and no island.
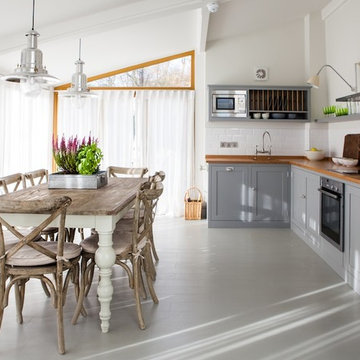
Lara Jane Thorpe
Design ideas for a country eat-in kitchen in Kent with shaker cabinets, grey cabinets, wood benchtops, white splashback, ceramic splashback, stainless steel appliances, a farmhouse sink, painted wood floors and no island.
Design ideas for a country eat-in kitchen in Kent with shaker cabinets, grey cabinets, wood benchtops, white splashback, ceramic splashback, stainless steel appliances, a farmhouse sink, painted wood floors and no island.
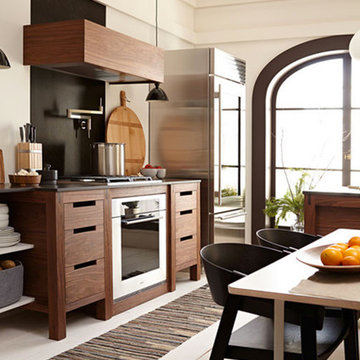
Earl Kendall
This is an example of a mid-sized contemporary eat-in kitchen in New York with a farmhouse sink, flat-panel cabinets, medium wood cabinets, quartz benchtops, brown splashback, stone slab splashback, stainless steel appliances, painted wood floors and with island.
This is an example of a mid-sized contemporary eat-in kitchen in New York with a farmhouse sink, flat-panel cabinets, medium wood cabinets, quartz benchtops, brown splashback, stone slab splashback, stainless steel appliances, painted wood floors and with island.
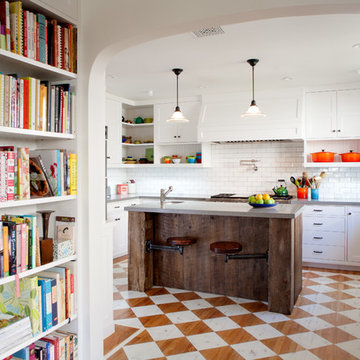
View of new kitchen from dining room. The island has custom made swing-arm stools.
Photo of an arts and crafts kitchen in Los Angeles with white cabinets, white splashback, subway tile splashback and painted wood floors.
Photo of an arts and crafts kitchen in Los Angeles with white cabinets, white splashback, subway tile splashback and painted wood floors.
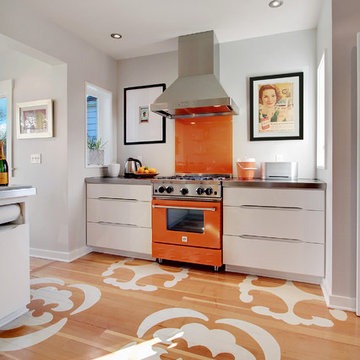
Oversize floor stencil used here to echo the oversize flower pattern used in the adjacent hall. Drawer faces are cut to mimic the openings on the salvaged pantry doors. Counters and backsplash are recycled chalkboards from Ballard High School fit with a stainless edge.

Photo of an expansive country open plan kitchen in Sydney with shaker cabinets, stainless steel appliances, with island, an undermount sink, blue cabinets, marble benchtops, painted wood floors, multi-coloured splashback, marble splashback, brown floor and multi-coloured benchtop.
Kitchen with Painted Wood Floors Design Ideas
1