Kitchen with Painted Wood Floors Design Ideas
Refine by:
Budget
Sort by:Popular Today
1 - 20 of 4,547 photos
Item 1 of 2
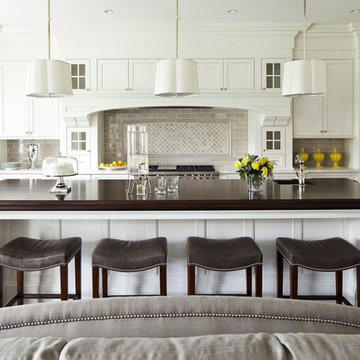
Martha O'Hara Interiors, Interior Selections & Furnishings | Charles Cudd De Novo, Architecture | Troy Thies Photography | Shannon Gale, Photo Styling
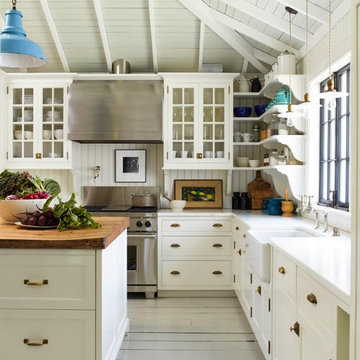
Gil Schafer, Architect
Rita Konig, Interior Designer
Chambers & Chambers, Local Architect
Fredericka Moller, Landscape Architect
Eric Piasecki, Photographer

Photo of an expansive country open plan kitchen in Sydney with shaker cabinets, stainless steel appliances, with island, an undermount sink, blue cabinets, marble benchtops, painted wood floors, multi-coloured splashback, marble splashback, brown floor and multi-coloured benchtop.

This beautiful yet highly functional space was remodeled for a busy, active family. Flush ceiling beams joined two rooms, and the back wall was extended out six feet to create a new, open layout with areas for cooking, dining, and entertaining. The homeowner is a decorator with a vision for the new kitchen that leverages low-maintenance materials with modern, clean lines. Durable Quartz countertops and full-height slab backsplash sit atop white overlay cabinets around the perimeter, with angled shaker doors and matte brass hardware adding polish. There is a functional “working” island for cooking, storage, and an integrated microwave, as well as a second waterfall-edge island delineated for seating. A soft slate black was chosen for the bases of both islands to ground the center of the space and set them apart from the perimeter. The custom stainless-steel hood features “Cartier” screws detailing matte brass accents and anchors the Wolf 48” dual fuel range. A new window, framed by glass display cabinets, adds brightness along the rear wall, with dark herringbone floors creating a solid presence throughout the space.

This is an example of an expansive transitional u-shaped eat-in kitchen in Nashville with a farmhouse sink, beaded inset cabinets, black cabinets, quartz benchtops, white splashback, ceramic splashback, panelled appliances, painted wood floors, with island, blue floor and white benchtop.
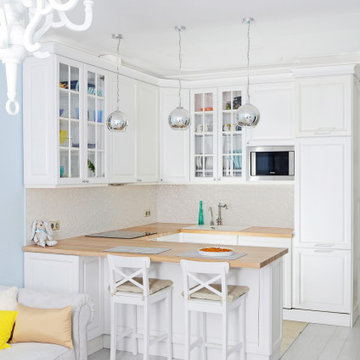
Inspiration for a transitional u-shaped open plan kitchen in Moscow with a drop-in sink, raised-panel cabinets, white cabinets, wood benchtops, white splashback, stainless steel appliances, painted wood floors, a peninsula, white floor and brown benchtop.
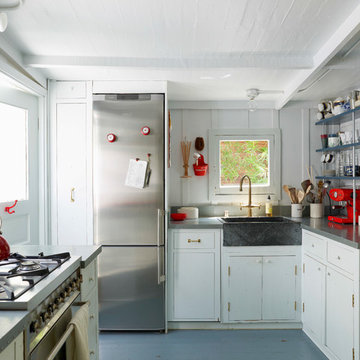
Photo of a beach style u-shaped kitchen in Los Angeles with a farmhouse sink, flat-panel cabinets, white cabinets, white splashback, stainless steel appliances, painted wood floors, blue floor and grey benchtop.
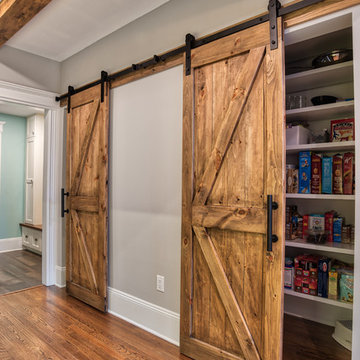
These barn doors are beautiful and functional. They open to the pantry and the broom closet, both with built-in shelving.
Photos by Chris Veith.
Inspiration for a mid-sized country kitchen pantry in New York with medium wood cabinets, painted wood floors, no island and brown floor.
Inspiration for a mid-sized country kitchen pantry in New York with medium wood cabinets, painted wood floors, no island and brown floor.
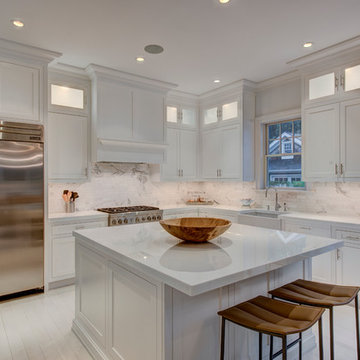
Photography by Liz Glasgow
Mid-sized traditional l-shaped eat-in kitchen in New York with a farmhouse sink, recessed-panel cabinets, white cabinets, white splashback, stainless steel appliances, painted wood floors, with island, solid surface benchtops, stone tile splashback and white benchtop.
Mid-sized traditional l-shaped eat-in kitchen in New York with a farmhouse sink, recessed-panel cabinets, white cabinets, white splashback, stainless steel appliances, painted wood floors, with island, solid surface benchtops, stone tile splashback and white benchtop.

Create Good Sinks' 46" workstation sink (5LS46c) with two "Ardell" faucets from our own collection. This 16 gauge stainless steel undermount sink replaced the dinky drop-in prep sink that was in the island originally. The oversized, single basin sink with two tiers lets you slide cutting boards and other accessories along the length of the sink. Midnight Corvo matte black quartz counters.

Fall is approaching and with it all the renovations and home projects.
That's why we want to share pictures of this beautiful woodwork recently installed which includes a kitchen, butler's pantry, library, units and vanities, in the hope to give you some inspiration and ideas and to show the type of work designed, manufactured and installed by WL Kitchen and Home.
For more ideas or to explore different styles visit our website at wlkitchenandhome.com.
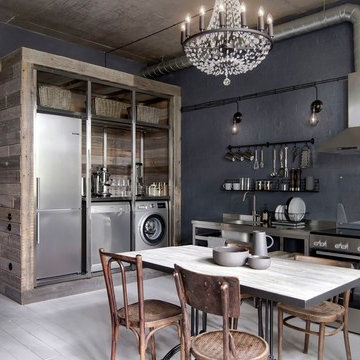
INT2 architecture
Inspiration for a small industrial single-wall open plan kitchen in Moscow with open cabinets, stainless steel cabinets, stainless steel benchtops, stainless steel appliances, painted wood floors, no island, white floor, a drop-in sink, grey benchtop and black splashback.
Inspiration for a small industrial single-wall open plan kitchen in Moscow with open cabinets, stainless steel cabinets, stainless steel benchtops, stainless steel appliances, painted wood floors, no island, white floor, a drop-in sink, grey benchtop and black splashback.
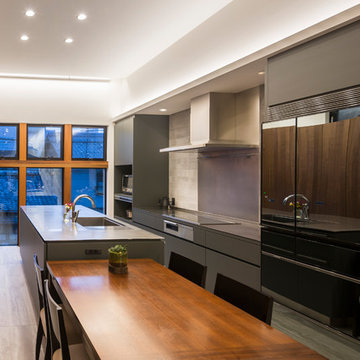
シンクが一体溶接されているステンレス厚5mmのカウンターは
広々作業が出来ます。
壁面クッカー側には家電収納や冷蔵庫が配置されていて動線が良い!
お手持ちのダイニングテーブルや造作家具とのバランスも
建築家の方が全体の空間を計算されているからこそ!
Photo of a modern galley kitchen in Other with a single-bowl sink, flat-panel cabinets, grey cabinets, painted wood floors, with island, beige floor and grey benchtop.
Photo of a modern galley kitchen in Other with a single-bowl sink, flat-panel cabinets, grey cabinets, painted wood floors, with island, beige floor and grey benchtop.
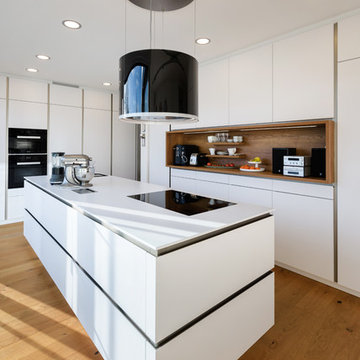
Photo of a mid-sized contemporary l-shaped open plan kitchen in Stuttgart with an integrated sink, flat-panel cabinets, white cabinets, solid surface benchtops, white splashback, timber splashback, black appliances, painted wood floors, with island and brown floor.
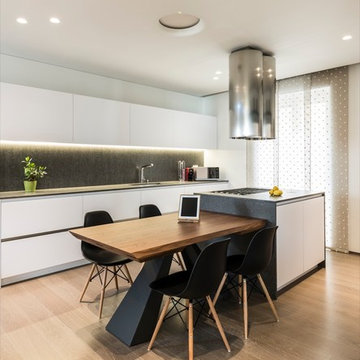
Design ideas for a mid-sized modern single-wall open plan kitchen in Bari with an integrated sink, open cabinets, white cabinets, quartz benchtops, stainless steel appliances, painted wood floors and with island.
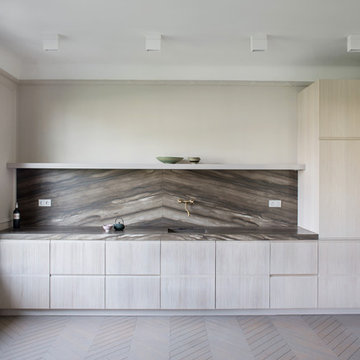
Large transitional l-shaped open plan kitchen in Paris with an integrated sink, beaded inset cabinets, grey cabinets, granite benchtops, brown splashback, panelled appliances and painted wood floors.
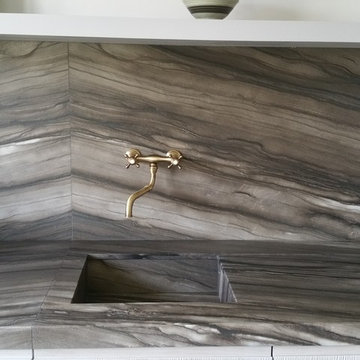
This is an example of a mid-sized transitional l-shaped open plan kitchen in Paris with an integrated sink, beaded inset cabinets, light wood cabinets, granite benchtops, brown splashback, panelled appliances and painted wood floors.
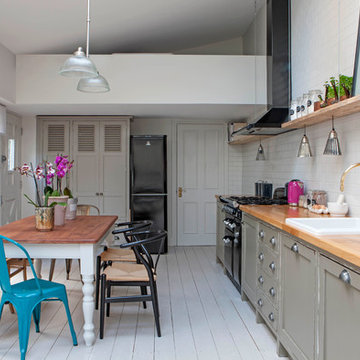
Daniella Cesarei
Mid-sized country l-shaped eat-in kitchen in London with a drop-in sink, shaker cabinets, distressed cabinets, wood benchtops, white splashback, subway tile splashback, painted wood floors and no island.
Mid-sized country l-shaped eat-in kitchen in London with a drop-in sink, shaker cabinets, distressed cabinets, wood benchtops, white splashback, subway tile splashback, painted wood floors and no island.
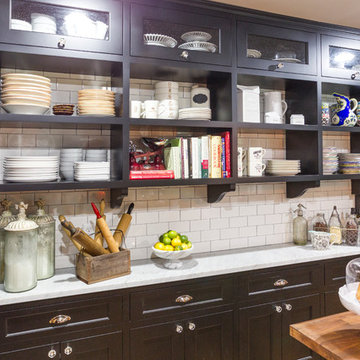
Kitchen renovation with personality
Photo of a mid-sized traditional separate kitchen in Charlotte with a farmhouse sink, black cabinets, marble benchtops, white splashback, subway tile splashback, stainless steel appliances, painted wood floors, with island, shaker cabinets and black floor.
Photo of a mid-sized traditional separate kitchen in Charlotte with a farmhouse sink, black cabinets, marble benchtops, white splashback, subway tile splashback, stainless steel appliances, painted wood floors, with island, shaker cabinets and black floor.
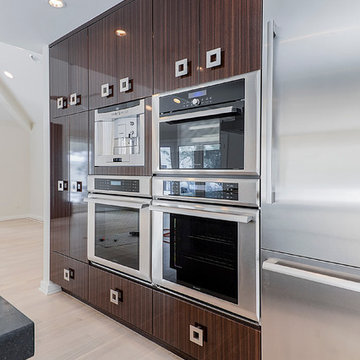
Portraits of Home by Rachael Ormond
Expansive contemporary l-shaped open plan kitchen in Nashville with a single-bowl sink, flat-panel cabinets, dark wood cabinets, granite benchtops, stainless steel appliances, painted wood floors and with island.
Expansive contemporary l-shaped open plan kitchen in Nashville with a single-bowl sink, flat-panel cabinets, dark wood cabinets, granite benchtops, stainless steel appliances, painted wood floors and with island.
Kitchen with Painted Wood Floors Design Ideas
1