Kitchen with Porcelain Floors Design Ideas
Refine by:
Budget
Sort by:Popular Today
261 - 280 of 125,380 photos
Item 1 of 2
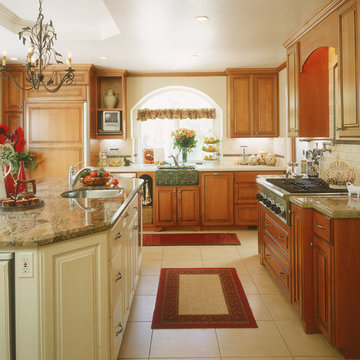
Inspiration for a large traditional l-shaped separate kitchen in San Diego with a farmhouse sink, raised-panel cabinets, granite benchtops, beige splashback, subway tile splashback, medium wood cabinets, stainless steel appliances, porcelain floors, with island and white floor.

La cocina es principalmente de tonos grises, pero en su centro destaca el color de la madera de sus armarios altos. En su espacio central se presenta una gran isla, como espacio práctico de cocina y de encuentro casual en el día a día

Design ideas for a large modern open plan kitchen in Valencia with an undermount sink, flat-panel cabinets, black cabinets, marble benchtops, black splashback, timber splashback, stainless steel appliances, porcelain floors, with island, grey floor and white benchtop.

Kitchen with integrated fridge
This is an example of a large modern galley open plan kitchen in Brisbane with a drop-in sink, white cabinets, marble benchtops, black appliances, porcelain floors, with island, grey floor and grey benchtop.
This is an example of a large modern galley open plan kitchen in Brisbane with a drop-in sink, white cabinets, marble benchtops, black appliances, porcelain floors, with island, grey floor and grey benchtop.

Design ideas for a mid-sized contemporary l-shaped eat-in kitchen in Moscow with an undermount sink, flat-panel cabinets, grey cabinets, solid surface benchtops, white splashback, black appliances, porcelain floors, with island, grey floor and white benchtop.

Photo of a large modern single-wall open plan kitchen in Buckinghamshire with an integrated sink, flat-panel cabinets, grey cabinets, quartzite benchtops, grey splashback, mirror splashback, black appliances, porcelain floors, with island, grey floor, grey benchtop and exposed beam.
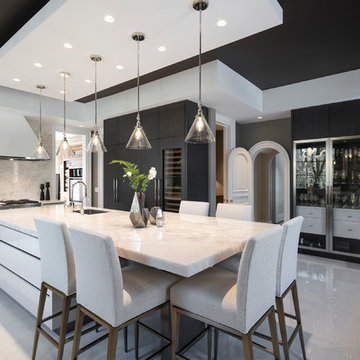
This is an example of a large contemporary u-shaped separate kitchen in Toronto with flat-panel cabinets, quartzite benchtops, white splashback, stone slab splashback, porcelain floors, with island, white floor, white benchtop, a single-bowl sink, white cabinets and stainless steel appliances.
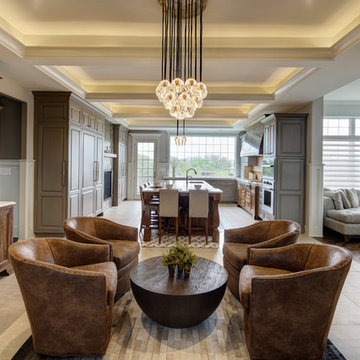
Flipping the floor plan by moving the kitchen from the center of the home to the exterior wall and adding a large window, created a bright and cherry new kitchen.
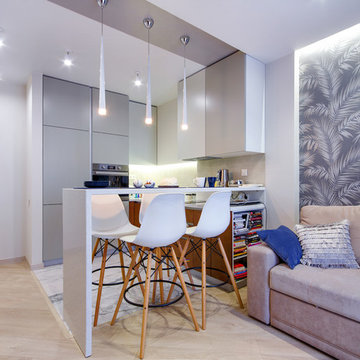
Small contemporary u-shaped open plan kitchen in Novosibirsk with an undermount sink, flat-panel cabinets, solid surface benchtops, stainless steel appliances, porcelain floors, a peninsula, white floor, white benchtop, grey cabinets and grey splashback.
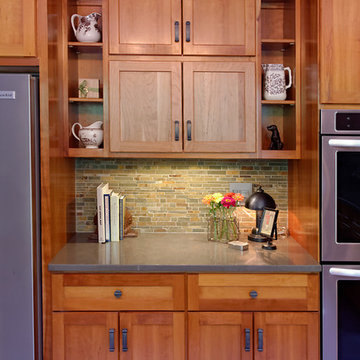
Bill Secord
Inspiration for an expansive arts and crafts eat-in kitchen in Seattle with an integrated sink, shaker cabinets, medium wood cabinets, solid surface benchtops, green splashback, stone tile splashback, stainless steel appliances, porcelain floors and with island.
Inspiration for an expansive arts and crafts eat-in kitchen in Seattle with an integrated sink, shaker cabinets, medium wood cabinets, solid surface benchtops, green splashback, stone tile splashback, stainless steel appliances, porcelain floors and with island.
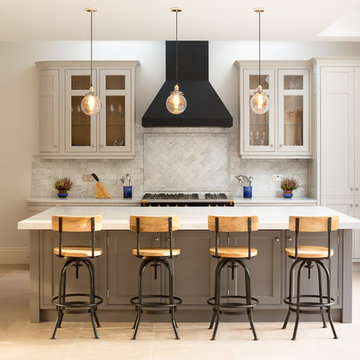
Kitchen by Hughes Developments
Design ideas for a large transitional l-shaped eat-in kitchen in London with shaker cabinets, grey cabinets, with island, ceramic splashback and porcelain floors.
Design ideas for a large transitional l-shaped eat-in kitchen in London with shaker cabinets, grey cabinets, with island, ceramic splashback and porcelain floors.
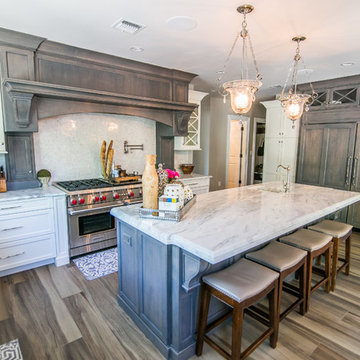
Inspiration for an expansive transitional u-shaped eat-in kitchen in Miami with a farmhouse sink, white cabinets, quartzite benchtops, white splashback, mosaic tile splashback, stainless steel appliances, porcelain floors, with island and shaker cabinets.

Photo of a mid-sized transitional l-shaped eat-in kitchen in Miami with an undermount sink, flat-panel cabinets, white cabinets, quartzite benchtops, white splashback, engineered quartz splashback, stainless steel appliances, porcelain floors, with island, white floor and white benchtop.

Inspiration for a contemporary l-shaped kitchen in Saint Petersburg with an undermount sink, flat-panel cabinets, laminate benchtops, white splashback, ceramic splashback, black appliances, porcelain floors and beige benchtop.

To infuse a sense of style and personality, we incorporated mustard velvet bar stools from Rockett St George, adding a pop of colour and a touch of luxury to the space.
Complementing these stools are feature pendant lights, which serve as both functional and decorative elements, illuminating the kitchen with a warm and inviting glow.

This kitchen was completely renovated into an open conversational kitchen layout. The metal hexagon backsplash accents the bejeweled artwork in the adjacent dining room and os the perfect accessory to the sleek cabinetry and Krion countertop. The luxury appliances made this kitchen design top notch.

This is an example of a small eclectic l-shaped eat-in kitchen in Minneapolis with an integrated sink, recessed-panel cabinets, blue cabinets, solid surface benchtops, beige splashback, porcelain floors, no island, grey floor and beige benchtop.

This 1950's kitchen hindered our client's cooking and bi-weekly entertaining and was inconsistent with the home's mid-century architecture. Additional key goals were to improve function for cooking and entertaining 6 to 12 people on a regular basis. Originally with only two entry points to the kitchen (from the entry/foyer and from the dining room) the kitchen wasn’t very open to the remainder of the home, or the living room at all. The door to the carport was never used and created a conflict with seating in the breakfast area. The new plans created larger openings to both rooms, and a third entry point directly into the living room. The “peninsula” manages the sight line between the kitchen and a large, brick fireplace while still creating an “island” effect in the kitchen and allowing seating on both sides. The television was also a “must have” utilizing it to watch cooking shows while prepping food, for news while getting ready for the day, and for background when entertaining.
Meticulously designed cabinets provide ample storage and ergonomically friendly appliance placement. Cabinets were previously laid out into two L-shaped spaces. On the “top” was the cooking area with a narrow pantry (read: scarce storage) and a water heater in the corner. On the “bottom” was a single 36” refrigerator/freezer, and sink. A peninsula separated the kitchen and breakfast room, truncating the entire space. We have now a clearly defined cool storage space spanning 60” width (over 150% more storage) and have separated the ovens and cooking surface to spread out prep/clean zones. True pantry storage was added, and a massive “peninsula” keeps seating for up to 6 comfortably, while still expanding the kitchen and gaining storage. The newly designed, oversized peninsula provides plentiful space for prepping and entertaining. Walnut paneling wraps the room making the kitchen a stunning showpiece.

Modern custom white kitchen with Gray island
Porcelain tiles
Quartzite countertops
Chrome lighting
Pot filler
Large modern kitchen in Miami with a single-bowl sink, flat-panel cabinets, white cabinets, quartzite benchtops, white splashback, porcelain splashback, stainless steel appliances, porcelain floors, with island, white floor and grey benchtop.
Large modern kitchen in Miami with a single-bowl sink, flat-panel cabinets, white cabinets, quartzite benchtops, white splashback, porcelain splashback, stainless steel appliances, porcelain floors, with island, white floor and grey benchtop.
Kitchen with Porcelain Floors Design Ideas
14
