Kitchen with Porcelain Splashback Design Ideas
Refine by:
Budget
Sort by:Popular Today
1 - 20 of 78,725 photos
Item 1 of 2

Polished aggregate flooring, with satin lacquered slabbed doors warmed with stained oak timber paneling and marbled benches.
Expansive contemporary l-shaped eat-in kitchen in Perth with an undermount sink, flat-panel cabinets, white cabinets, quartz benchtops, white splashback, porcelain splashback, black appliances, concrete floors, with island, grey floor and white benchtop.
Expansive contemporary l-shaped eat-in kitchen in Perth with an undermount sink, flat-panel cabinets, white cabinets, quartz benchtops, white splashback, porcelain splashback, black appliances, concrete floors, with island, grey floor and white benchtop.

Photo of a mid-sized contemporary single-wall open plan kitchen in Wollongong with an undermount sink, grey cabinets, solid surface benchtops, grey splashback, porcelain splashback, black appliances, light hardwood floors, with island and white benchtop.

Design ideas for a small country l-shaped kitchen pantry in Other with an undermount sink, pink cabinets, solid surface benchtops, grey splashback, porcelain splashback, coloured appliances, linoleum floors, a peninsula, purple floor and grey benchtop.

Design ideas for a scandinavian kitchen in Wollongong with grey cabinets, grey splashback, porcelain splashback and white benchtop.

Coastal Luxe style kitchen in our Cremorne project features cabinetry in Dulux Blue Rapsody and Snowy Mountains Quarter, and timber veneer in Planked Oak.

Design ideas for a large transitional l-shaped separate kitchen in Sydney with an undermount sink, raised-panel cabinets, white cabinets, quartzite benchtops, beige splashback, porcelain splashback, stainless steel appliances, marble floors, brown floor and beige benchtop.

White rangehood cover with black shelves and a stone look porcelain slab to the splashback for a minimal look.
This is an example of a mid-sized contemporary u-shaped eat-in kitchen in Perth with a drop-in sink, white cabinets, quartz benchtops, grey splashback, porcelain splashback, black appliances, beige floor and white benchtop.
This is an example of a mid-sized contemporary u-shaped eat-in kitchen in Perth with a drop-in sink, white cabinets, quartz benchtops, grey splashback, porcelain splashback, black appliances, beige floor and white benchtop.

The client came to comma design in need of an upgrade to their existing kitchen to allow for more storage and cleaner look. They wanted to swap their laminate bench to a sleek stone bench tops that can provide a luxurious loo to their space. Comma design worked closely with the trades on site to achieve the results.

An inviting kitchen and living space for family and friends to gather.
This is an example of a mid-sized contemporary kitchen in Melbourne with an undermount sink, medium wood cabinets, granite benchtops, blue splashback, porcelain splashback, stainless steel appliances, porcelain floors, with island and beige floor.
This is an example of a mid-sized contemporary kitchen in Melbourne with an undermount sink, medium wood cabinets, granite benchtops, blue splashback, porcelain splashback, stainless steel appliances, porcelain floors, with island and beige floor.

A modern Australian design with finishes that change over time. Connecting the bushland to the home with colour and texture.
This is an example of a large contemporary galley open plan kitchen in Perth with a double-bowl sink, flat-panel cabinets, light wood cabinets, concrete benchtops, white splashback, porcelain splashback, black appliances, light hardwood floors, with island, beige floor, grey benchtop and vaulted.
This is an example of a large contemporary galley open plan kitchen in Perth with a double-bowl sink, flat-panel cabinets, light wood cabinets, concrete benchtops, white splashback, porcelain splashback, black appliances, light hardwood floors, with island, beige floor, grey benchtop and vaulted.

Kitchen space - after photo.
Features:
- Integrated fridge and freezer.
- Industrial pendant lighting
- Industrial stools
- Mounted oven
- Pantry
- Modern industrial cabinetry
- Black appliances
- Drop-in dual basin sink
- Dekton island bench, kitchen bench tops and splash back
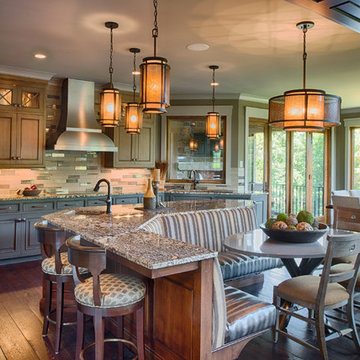
Scott Amundson
Design ideas for a mid-sized transitional l-shaped eat-in kitchen in Minneapolis with raised-panel cabinets, multi-coloured splashback, panelled appliances, dark hardwood floors, with island, an undermount sink, grey cabinets, granite benchtops, porcelain splashback and brown floor.
Design ideas for a mid-sized transitional l-shaped eat-in kitchen in Minneapolis with raised-panel cabinets, multi-coloured splashback, panelled appliances, dark hardwood floors, with island, an undermount sink, grey cabinets, granite benchtops, porcelain splashback and brown floor.

Photo of a large transitional l-shaped eat-in kitchen in Other with an undermount sink, beaded inset cabinets, grey cabinets, quartzite benchtops, white splashback, porcelain splashback, panelled appliances, medium hardwood floors, with island, brown floor, grey benchtop and exposed beam.

Welcome to our latest kitchen renovation project, where classic French elegance meets contemporary design in the heart of Great Falls, VA. In this transformation, we aim to create a stunning kitchen space that exudes sophistication and charm, capturing the essence of timeless French style with a modern twist.
Our design centers around a harmonious blend of light gray and off-white tones, setting a serene and inviting backdrop for this kitchen makeover. These neutral hues will work in harmony to create a calming ambiance and enhance the natural light, making the kitchen feel open and welcoming.
To infuse a sense of nature and add a striking focal point, we have carefully selected green cabinets. The rich green hue, reminiscent of lush gardens, brings a touch of the outdoors into the space, creating a unique and refreshing visual appeal. The cabinets will be thoughtfully placed to optimize both functionality and aesthetics.
The heart of this project lies in the eye-catching French-style range and exquisite light fixture. The hood, adorned with intricate detailing, will become a captivating centerpiece above the cooking area. Its classic charm will evoke the grandeur of French country homes, while also providing efficient ventilation for a pleasant cooking experience.
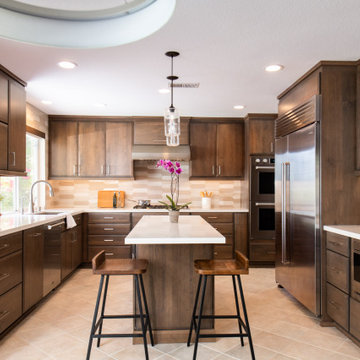
This kitchen renovation includes undercabinet lighting for aesthetic to show off the gorgeous backsplash as well as giving a brighter look and feel.
Photo of a mid-sized transitional u-shaped eat-in kitchen in Orange County with shaker cabinets, brown cabinets, quartz benchtops, beige splashback, porcelain splashback, stainless steel appliances, with island and white benchtop.
Photo of a mid-sized transitional u-shaped eat-in kitchen in Orange County with shaker cabinets, brown cabinets, quartz benchtops, beige splashback, porcelain splashback, stainless steel appliances, with island and white benchtop.
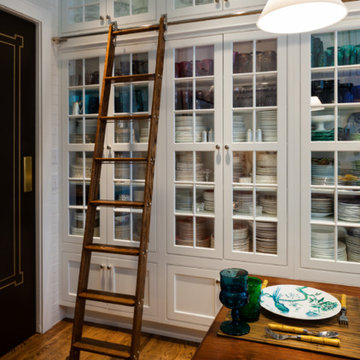
Mid-sized transitional u-shaped open plan kitchen in Other with a farmhouse sink, shaker cabinets, white cabinets, wood benchtops, white splashback, porcelain splashback, stainless steel appliances, medium hardwood floors and with island.
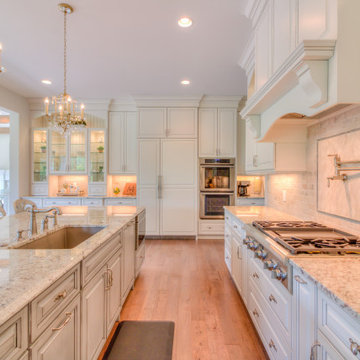
Design ideas for a large l-shaped eat-in kitchen in Cleveland with an undermount sink, beaded inset cabinets, white cabinets, granite benchtops, beige splashback, porcelain splashback, panelled appliances, light hardwood floors, with island, brown floor and beige benchtop.
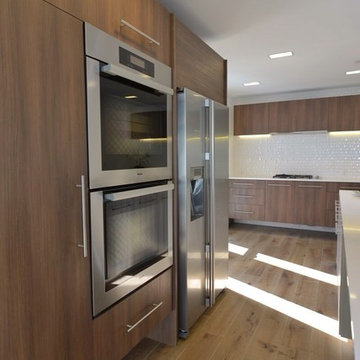
Design ideas for a large modern l-shaped open plan kitchen in Los Angeles with a drop-in sink, flat-panel cabinets, medium wood cabinets, solid surface benchtops, white splashback, porcelain splashback, stainless steel appliances, light hardwood floors and with island.

Open concept kitchen with prep kitchen/butler's pantry. Integrated appliances.
Design ideas for a scandinavian open plan kitchen in Phoenix with a single-bowl sink, flat-panel cabinets, light wood cabinets, quartz benchtops, white splashback, porcelain splashback, panelled appliances, light hardwood floors, with island, white benchtop and vaulted.
Design ideas for a scandinavian open plan kitchen in Phoenix with a single-bowl sink, flat-panel cabinets, light wood cabinets, quartz benchtops, white splashback, porcelain splashback, panelled appliances, light hardwood floors, with island, white benchtop and vaulted.
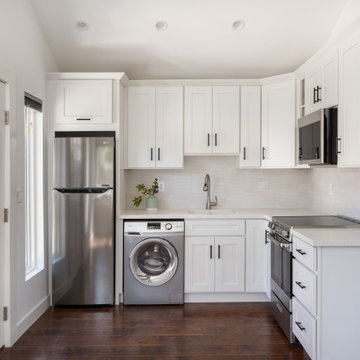
ADU (Accessory dwelling unit) became a major part of the family of project we have been building in the past 3 years since it became legal in Los Angeles.
This is a typical conversion of a small style of a garage. (324sq only) into a fantastic guest unit / rental.
A large kitchen and a roomy bathroom are a must to attract potential rentals. in this design you can see a relatively large L shape kitchen is possible due to the use a more compact appliances (24" fridge and 24" range)
to give the space even more function a 24" undercounter washer/dryer was installed.
Since the space itself is not large framing vaulted ceilings was a must, the high head room gives the sensation of space even in the smallest spaces.
Notice the exposed beam finished in varnish and clear coat for the decorative craftsman touch.
The bathroom flooring tile is continuing in the shower are as well so not to divide the space into two areas, the toilet is a wall mounted unit with a hidden flush tank thus freeing up much needed space.
Kitchen with Porcelain Splashback Design Ideas
1