Kitchen with Red Floor Design Ideas
Refine by:
Budget
Sort by:Popular Today
1 - 20 of 3,003 photos
Item 1 of 2
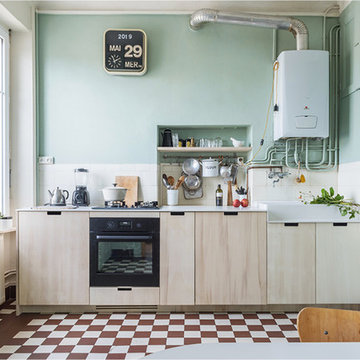
Linéaire réalisé sur-mesure en bois de peuplier.
L'objectif était d'agrandir l'espace de préparation, de créer du rangement supplémentaire et d'organiser la zone de lavage autour du timbre en céramique d'origine.
Le tout harmoniser par le bois de peuplier et un fin plan de travail en céramique.
Garder apparente la partie technique (chauffe-eau et tuyaux) est un parti-pris. Tout comme celui de conserver la carrelage et la faïence.
Ce linéaire est composé de gauche à droite d'un réfrigérateur sous plan, d'un four + tiroir et d'une plaque gaz, d'un coulissant à épices, d'un lave-linge intégré et d'un meuble sous évier. Ce dernier est sur-mesure afin de s'adapter aux dimensions de l'évier en céramique.
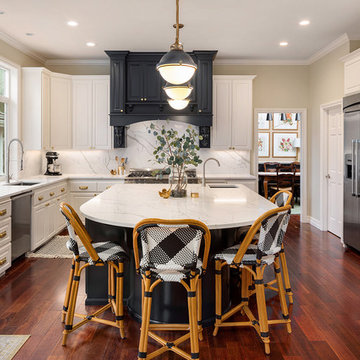
Inspiration for a traditional u-shaped kitchen in Seattle with an undermount sink, raised-panel cabinets, white cabinets, white splashback, stainless steel appliances, medium hardwood floors, with island, red floor and white benchtop.

Due to the property being a small single storey cottage, the customers wanted to make the most of the views from the rear of the property and create a feeling of space whilst cooking. The customers are keen cooks and spend a lot of their time in the kitchen space, so didn’t want to be stuck in a small room at the front of the house, which is where the kitchen was originally situated. They wanted to include a pantry and incorporate open shelving with minimal wall units, and were looking for a colour palette with a bit of interest rather than just light beige/creams.
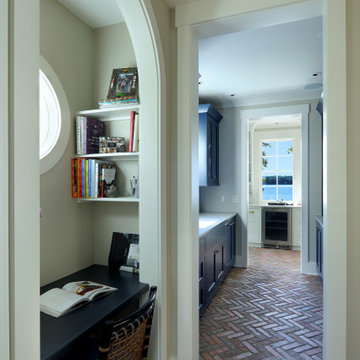
Inspiration for a mid-sized traditional galley kitchen pantry in Grand Rapids with recessed-panel cabinets, blue cabinets, granite benchtops, white splashback, stainless steel appliances, brick floors, red floor, white benchtop, an undermount sink and granite splashback.
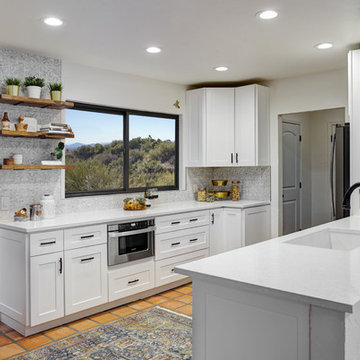
Robin Stancliff photo credits. This kitchen had a complete transformation, and now it is beautiful, bright, and much
more accessible! To accomplish my goals for this kitchen, I had to completely demolish
the walls surrounding the kitchen, only keeping the attractive exposed load bearing
posts and the HVAC system in place. I also left the existing pony wall, which I turned
into a breakfast area, to keep the electric wiring in place. A challenge that I
encountered was that my client wanted to keep the original Saltillo tile that gives her
home it’s Southwestern flair, while having an updated kitchen with a mid-century
modern aesthetic. Ultimately, the vintage Saltillo tile adds a lot of character and interest
to the new kitchen design. To keep things clean and minimal, all of the countertops are
easy-to-clean white quartz. Since most of the cooking will be done on the new
induction stove in the breakfast area, I added a uniquely textured three-dimensional
backsplash to give a more decorative feel. Since my client wanted the kitchen to be
disability compliant, we put the microwave underneath the counter for easy access and
added ample storage space beneath the counters rather than up high. With a full view
of the surrounding rooms, this new kitchen layout feels very open and accessible. The
crisp white cabinets and wall color is accented by a grey island and updated lighting
throughout. Now, my client has a kitchen that feels open and easy to maintain while
being safe and useful for people with disabilities.
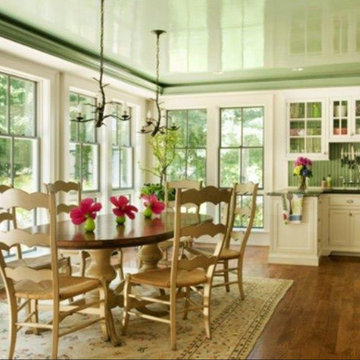
Farmhouse Style Kitchen
Design ideas for a mid-sized country l-shaped eat-in kitchen in Boston with an undermount sink, shaker cabinets, white cabinets, granite benchtops, green splashback, timber splashback, medium hardwood floors, red floor and black benchtop.
Design ideas for a mid-sized country l-shaped eat-in kitchen in Boston with an undermount sink, shaker cabinets, white cabinets, granite benchtops, green splashback, timber splashback, medium hardwood floors, red floor and black benchtop.
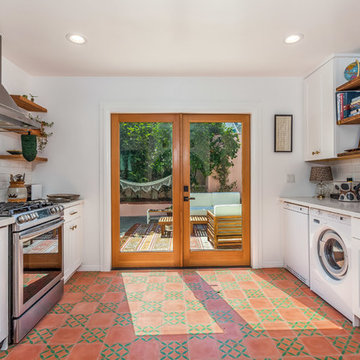
Spanish Kitchen remodeling project in Silver Lake, Ca.
This small (900SF) home featured a very small Spanish looking kitchen where the owners wanted to keep the same style with some contemporary elements
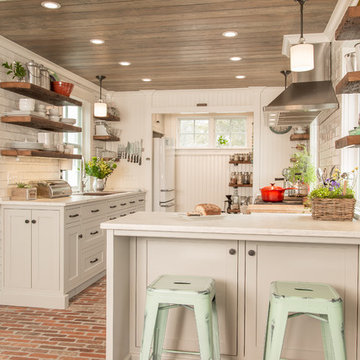
Photo of a country kitchen in Bridgeport with an undermount sink, shaker cabinets, white cabinets, white splashback, subway tile splashback, stainless steel appliances, brick floors, red floor, white benchtop and a peninsula.
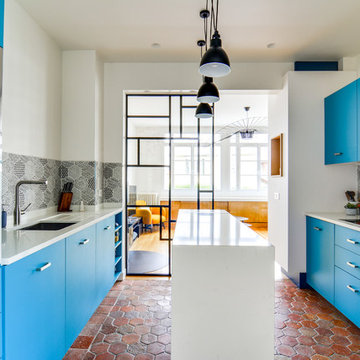
Design ideas for a contemporary galley separate kitchen in Paris with an undermount sink, flat-panel cabinets, blue cabinets, green splashback, brick floors, with island, red floor and white benchtop.
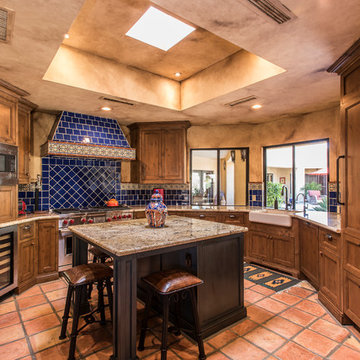
Inspiration for an u-shaped kitchen in Phoenix with a farmhouse sink, shaker cabinets, medium wood cabinets, blue splashback, ceramic splashback, stainless steel appliances, terra-cotta floors, with island, red floor and beige benchtop.
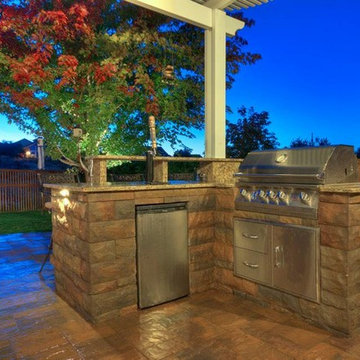
Small transitional l-shaped eat-in kitchen in Boise with flat-panel cabinets, stainless steel cabinets, granite benchtops, stainless steel appliances, terra-cotta floors, a peninsula and red floor.
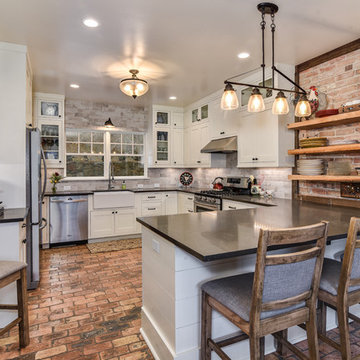
Photo of a large country u-shaped kitchen in Other with a farmhouse sink, shaker cabinets, white cabinets, brick splashback, stainless steel appliances, brick floors, a peninsula, red floor and beige splashback.
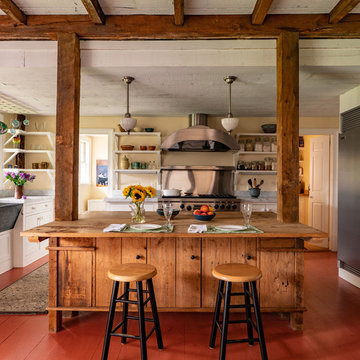
Eric Roth Photography
Inspiration for a large country kitchen in Boston with a farmhouse sink, open cabinets, white cabinets, wood benchtops, metallic splashback, stainless steel appliances, painted wood floors, with island and red floor.
Inspiration for a large country kitchen in Boston with a farmhouse sink, open cabinets, white cabinets, wood benchtops, metallic splashback, stainless steel appliances, painted wood floors, with island and red floor.

Une cuisine fonctionnelle et épurée.
Le + déco : les 3 miroirs Atelier Germain au dessus du bar pour agrandir l’espace.
Inspiration for a small scandinavian single-wall separate kitchen in Paris with an undermount sink, marble benchtops, white splashback, ceramic splashback, stainless steel appliances, slate floors, red floor and white benchtop.
Inspiration for a small scandinavian single-wall separate kitchen in Paris with an undermount sink, marble benchtops, white splashback, ceramic splashback, stainless steel appliances, slate floors, red floor and white benchtop.

Vista frontale, marmo Cucina in Fior di Pesco spesso 3cm. sorretto nella porzione a sbalzo da un elemento in cristallo. Marmo: Margraf, seduta Pelle Ossa di Miniforms.
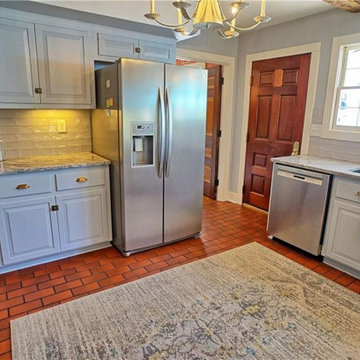
This vintage kitchen in a historic home was snug and closed off from other rooms in the home, including the family room. Opening the wall created a pass-through to the family room as well as ample countertop space and bar seating for 4.
The new undercount sink in the beautiful granite countertop was enlarged to a single 36" bowl.
The original Jen-Aire range had seen better days. Removing it opened up additional counter space as well as offered a smooth cook surface with down draft vent.
The custom cabinets were solidly built with lots of custom features that new cabinets would not have offered. To lighten and brighten the room, the cabinets were painted with a Sherwin-Williams enamel. Vintage-style hardware was added to fit the period home.
The desk was removed since it diminished counter space and the island cabinets were moved into its place. Doing this also opened up the center of the room, allowing better flow.
Backsplash tile from Floor & Decor was added. Walls, backsplash, and cabinets were selected in matching colors to make the space appear larger by keeping the eye moving.
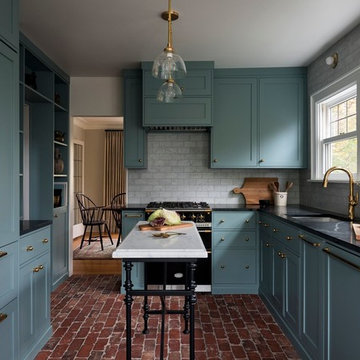
This is an example of a mid-sized traditional l-shaped separate kitchen in Portland with an undermount sink, shaker cabinets, blue cabinets, soapstone benchtops, grey splashback, marble splashback, panelled appliances, brick floors, with island, red floor and black benchtop.
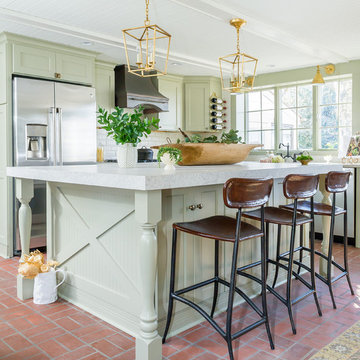
Tommy Sheldon
Photo of a mid-sized mediterranean l-shaped eat-in kitchen in Baltimore with a farmhouse sink, quartz benchtops, stainless steel appliances, brick floors, with island, shaker cabinets, green cabinets, white splashback, subway tile splashback and red floor.
Photo of a mid-sized mediterranean l-shaped eat-in kitchen in Baltimore with a farmhouse sink, quartz benchtops, stainless steel appliances, brick floors, with island, shaker cabinets, green cabinets, white splashback, subway tile splashback and red floor.
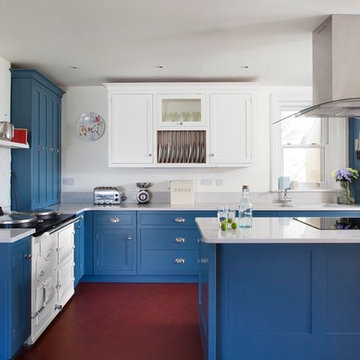
Rory Corrigan
Design ideas for a mid-sized beach style l-shaped kitchen in Other with shaker cabinets, blue cabinets, with island, red floor and white benchtop.
Design ideas for a mid-sized beach style l-shaped kitchen in Other with shaker cabinets, blue cabinets, with island, red floor and white benchtop.
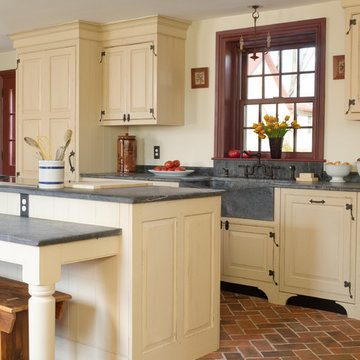
Gridley+Graves Photographers
This is an example of a mid-sized country single-wall eat-in kitchen in Philadelphia with a farmhouse sink, raised-panel cabinets, with island, brick floors, panelled appliances, beige cabinets, concrete benchtops, red floor and grey benchtop.
This is an example of a mid-sized country single-wall eat-in kitchen in Philadelphia with a farmhouse sink, raised-panel cabinets, with island, brick floors, panelled appliances, beige cabinets, concrete benchtops, red floor and grey benchtop.
Kitchen with Red Floor Design Ideas
1