Kitchen with White Floor Design Ideas
Refine by:
Budget
Sort by:Popular Today
121 - 140 of 25,905 photos
Item 1 of 2

Photo of a small asian single-wall eat-in kitchen in Other with an integrated sink, white cabinets, stainless steel benchtops, white splashback, a peninsula, white floor, grey benchtop and porcelain floors.

Inspiration for a small scandinavian eat-in kitchen in Other with an undermount sink, flat-panel cabinets, medium wood cabinets, marble benchtops, white splashback, marble splashback, black appliances, marble floors, with island, white floor and white benchtop.

This traditional kitchen balances decorative details with elegance, to create a timeless design that feels luxurious and highly functional.
Photo of a large traditional u-shaped separate kitchen in New York with a drop-in sink, shaker cabinets, distressed cabinets, quartz benchtops, beige splashback, ceramic splashback, stainless steel appliances, with island, white floor, beige benchtop and wood.
Photo of a large traditional u-shaped separate kitchen in New York with a drop-in sink, shaker cabinets, distressed cabinets, quartz benchtops, beige splashback, ceramic splashback, stainless steel appliances, with island, white floor, beige benchtop and wood.
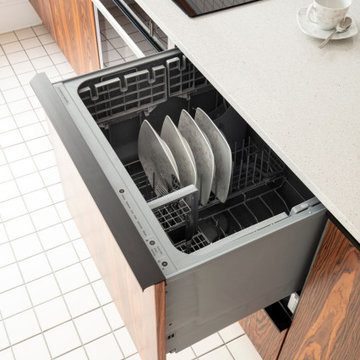
To maximise the storage space, this drawer dishwasher is he best option as it gives extra space for drawer underneath.
This is an example of a mid-sized galley open plan kitchen in London with an integrated sink, flat-panel cabinets, brown cabinets, stainless steel appliances, white floor and white benchtop.
This is an example of a mid-sized galley open plan kitchen in London with an integrated sink, flat-panel cabinets, brown cabinets, stainless steel appliances, white floor and white benchtop.

A complete renovation of the ground floor of a victorian property in Wandsworth south london. We opened up the back of the hous eto create one big open plan space moving the kitchen and bringing in large sliding doors to connect the outside with inside. A large shaker style kitchen with modern handles and traditional glass light fittings.

Built-in Coffee Make (Miele) in Leicht Cabinets - Bridge House - Fenneville, Michigan - Lake Michigan - HAUS | Architecture For Modern Lifestyles, Christopher Short, Indianapolis Architect, Marika Designs, Marika Klemm, Interior Designer - Tom Rigney, TR Builders
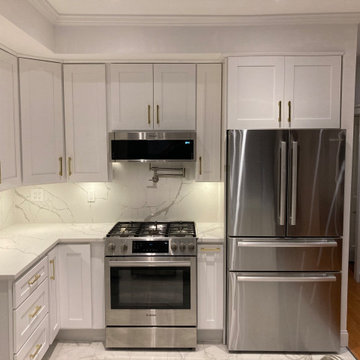
Galley Kitchen expanded to open floor plan; Kitchen, Dining Room, Living Room. Quartz Calacatta Laza countertops with Island Waterfall and Full Height Stone Backsplash. Low profile microwave including pot filler and Built in Fridge. Also includes a wine bar with cooler.
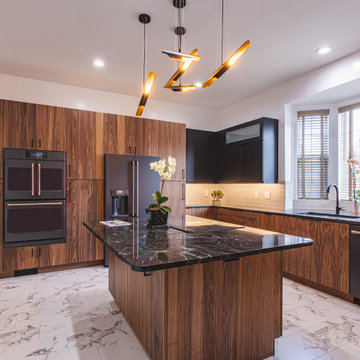
Large contemporary u-shaped kitchen in DC Metro with a single-bowl sink, flat-panel cabinets, medium wood cabinets, granite benchtops, white splashback, ceramic splashback, black appliances, porcelain floors, with island, white floor and black benchtop.
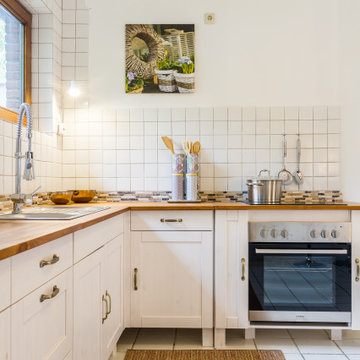
Design ideas for a transitional l-shaped kitchen in Other with a drop-in sink, shaker cabinets, white cabinets, wood benchtops, white splashback, stainless steel appliances, white floor and brown benchtop.
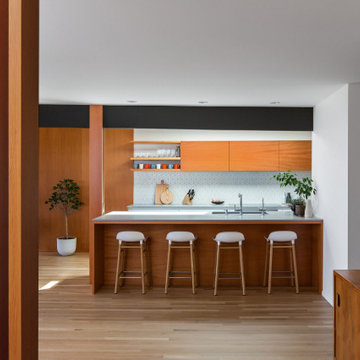
An original Sandy Cohen design mid-century house in Laurelhurst neighborhood in Seattle. The house was originally built for illustrator Irwin Caplan, known for the "Famous Last Words" comic strip in the Saturday Evening Post. The residence was recently bought from Caplan’s estate by new owners, who found that it ultimately needed both cosmetic and functional upgrades. A renovation led by SHED lightly reorganized the interior so that the home’s midcentury character can shine.
LEICHT Seattle cabinet in frosty white c-channel in alum color. Wrap in custom VG Fir panel.
DWELL Magazine article
Design by SHED Architecture & Design
Photography by: Rafael Soldi
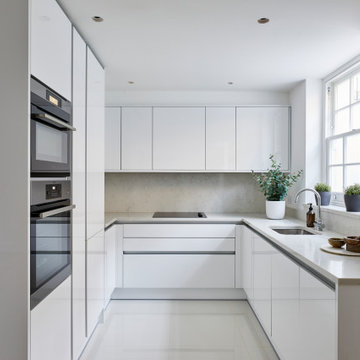
This is an example of a small contemporary u-shaped eat-in kitchen in London with an undermount sink, flat-panel cabinets, white cabinets, marble benchtops, grey splashback, marble splashback, panelled appliances, porcelain floors, no island, white floor and grey benchtop.
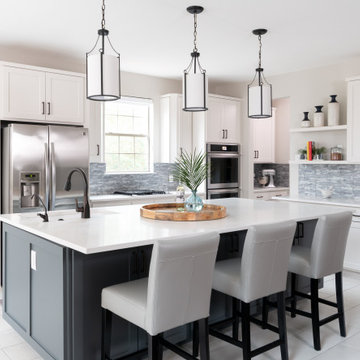
Photo of a transitional l-shaped kitchen in Austin with an undermount sink, shaker cabinets, white cabinets, grey splashback, stainless steel appliances, with island, white floor and white benchtop.
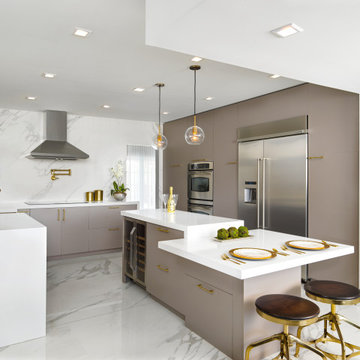
Kitchen restoration to modern/ contemporary Interiors.
Inspiration for a large contemporary u-shaped eat-in kitchen in Miami with an undermount sink, flat-panel cabinets, brown cabinets, marble benchtops, white splashback, marble splashback, stainless steel appliances, marble floors, with island, white floor and white benchtop.
Inspiration for a large contemporary u-shaped eat-in kitchen in Miami with an undermount sink, flat-panel cabinets, brown cabinets, marble benchtops, white splashback, marble splashback, stainless steel appliances, marble floors, with island, white floor and white benchtop.
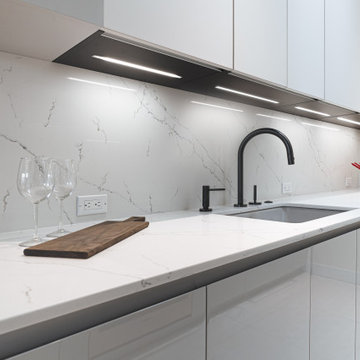
Design ideas for a small modern galley eat-in kitchen in Portland with an undermount sink, flat-panel cabinets, grey cabinets, quartz benchtops, white splashback, engineered quartz splashback, panelled appliances, ceramic floors, no island, white floor and white benchtop.
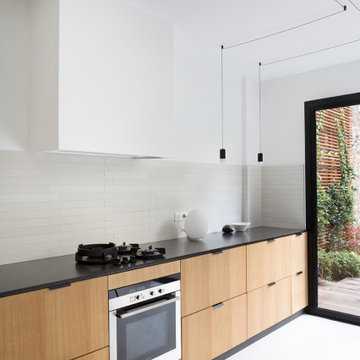
Design ideas for a large contemporary l-shaped eat-in kitchen in Paris with an undermount sink, flat-panel cabinets, beige cabinets, grey splashback, ceramic splashback, panelled appliances, concrete floors, no island, white floor and black benchtop.
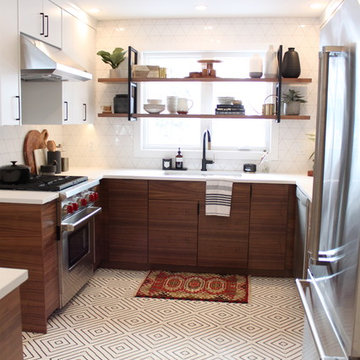
This mid century modern haven features beautiful floor to ceiling windows and a gorgeous backyard view of a park. However the kitchen needed a serious face lift and a small Ensuite was in need of a functional review. New cabinetry, floor to ceiling geometric tile and the addition of an Ensuite shower, this space is now mathematician approved!
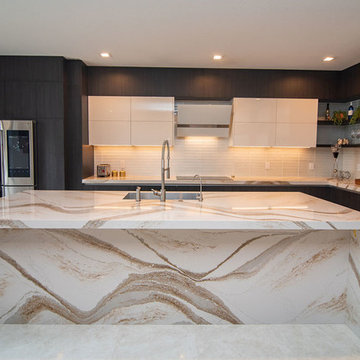
Our bold, contemporary kitchen located in Cooper City Florida is a striking combination of of textured glass and high gloss cabinetry tempered with warm neutrals, wood grain and an elegant rush of gold.
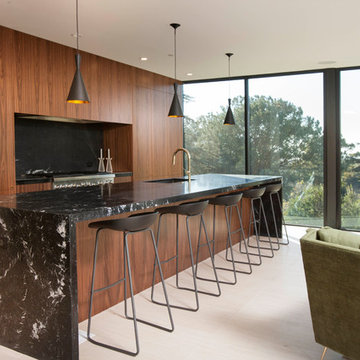
Contemporary galley open plan kitchen in San Diego with an undermount sink, flat-panel cabinets, medium wood cabinets, marble benchtops, black splashback, marble splashback, stainless steel appliances, with island, white floor and black benchtop.
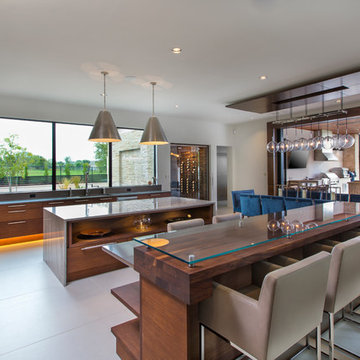
Room size: 28' x 31'
Ceiling height: 11'
Inspiration for a contemporary l-shaped kitchen in Dallas with flat-panel cabinets, medium wood cabinets, multiple islands, window splashback, grey benchtop and white floor.
Inspiration for a contemporary l-shaped kitchen in Dallas with flat-panel cabinets, medium wood cabinets, multiple islands, window splashback, grey benchtop and white floor.
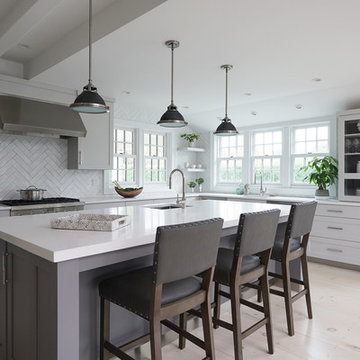
This was a complete interior renovation project of a client’s second home. DEANE collaborated with the client on the design of 5 bathrooms and all the built-ins in addition to the kitchen. The home had an open floor plan with wide pine, bleached flooring throughout but was a challenge because of the various ceiling heights and support beams that needed to be accommodated. The homeowner wanted to able to casually host large gatherings without worrying about maintenance or upkeep. The kitchen cabinetry, featuring chamfer style doors, is painted a pale grey, with a darker, charcoal grey selected for the center island to accent the space. All appliances are stainless steel, with the dishwasher and trash/recycling drawers faced in the same material to mimic the dishwasher. The countertops are an engineered quartz in white, while the cooktop backsplash is a white ceramic tile in a soothing herringbone pattern.
Kitchen with White Floor Design Ideas
7