Kitchen with White Floor Design Ideas
Refine by:
Budget
Sort by:Popular Today
61 - 80 of 25,921 photos
Item 1 of 2
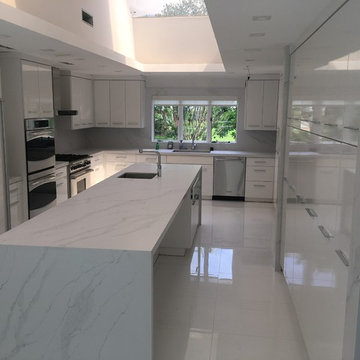
Unique Calacatta polished, 3cm in island, countertop, walls and backsplash.
Design ideas for a mid-sized modern u-shaped separate kitchen in New York with an integrated sink, flat-panel cabinets, white cabinets, quartz benchtops, metallic splashback, stainless steel appliances, with island and white floor.
Design ideas for a mid-sized modern u-shaped separate kitchen in New York with an integrated sink, flat-panel cabinets, white cabinets, quartz benchtops, metallic splashback, stainless steel appliances, with island and white floor.
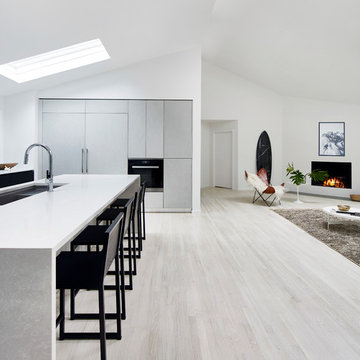
Jacob Snavely
This is an example of a mid-sized modern l-shaped open plan kitchen in New York with a double-bowl sink, flat-panel cabinets, grey cabinets, quartz benchtops, panelled appliances, light hardwood floors, with island and white floor.
This is an example of a mid-sized modern l-shaped open plan kitchen in New York with a double-bowl sink, flat-panel cabinets, grey cabinets, quartz benchtops, panelled appliances, light hardwood floors, with island and white floor.
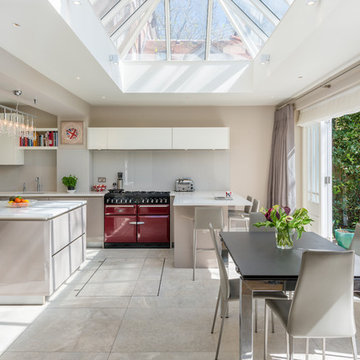
The cellar door closed, from the previous photo, showing how subtle the opening and closing can be. A dinner party in this kitchen wont have a restriction of win, being so convenient to the spiral cellar.
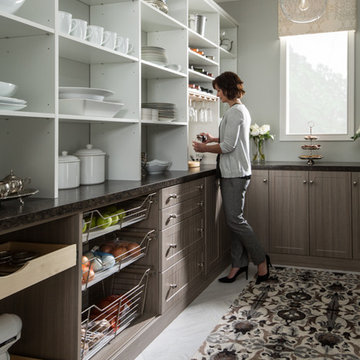
Photo of a mid-sized transitional l-shaped kitchen pantry in Burlington with raised-panel cabinets, white cabinets, granite benchtops, stainless steel appliances, ceramic floors, no island and white floor.
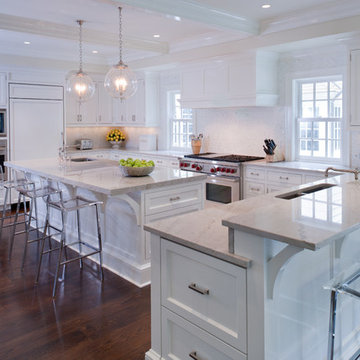
Mid-sized transitional u-shaped eat-in kitchen in Orange County with a double-bowl sink, shaker cabinets, white cabinets, marble benchtops, white splashback, stone tile splashback, white appliances, dark hardwood floors, with island and white floor.
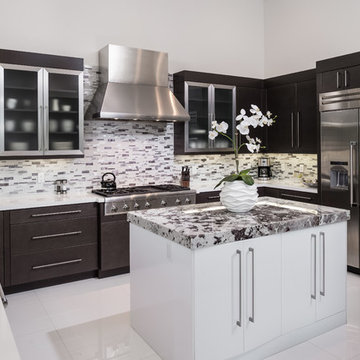
Inspiration for a mid-sized transitional u-shaped separate kitchen in Miami with an undermount sink, flat-panel cabinets, black cabinets, quartz benchtops, white splashback, matchstick tile splashback, stainless steel appliances, porcelain floors, with island and white floor.
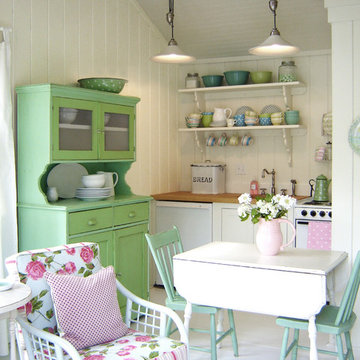
This is an example of a small traditional single-wall open plan kitchen in Tampa with open cabinets, white cabinets, wood benchtops, no island, white appliances, white splashback, timber splashback, white floor and brown benchtop.
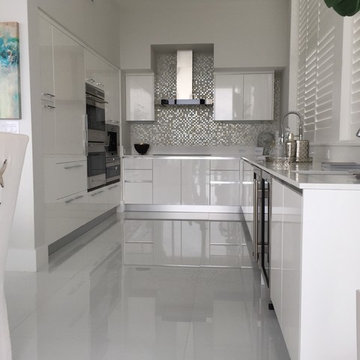
Inspiration for a mid-sized modern u-shaped eat-in kitchen in Miami with an undermount sink, flat-panel cabinets, white cabinets, solid surface benchtops, grey splashback, mosaic tile splashback, panelled appliances, vinyl floors, no island and white floor.
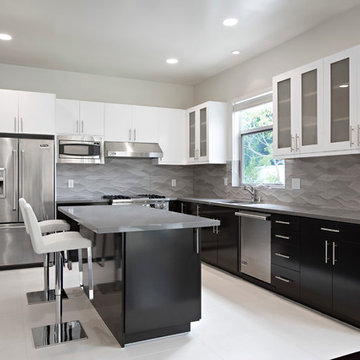
This is an example of a mid-sized modern u-shaped separate kitchen in Atlanta with a double-bowl sink, flat-panel cabinets, black cabinets, quartz benchtops, grey splashback, stone tile splashback, stainless steel appliances, porcelain floors, with island and white floor.
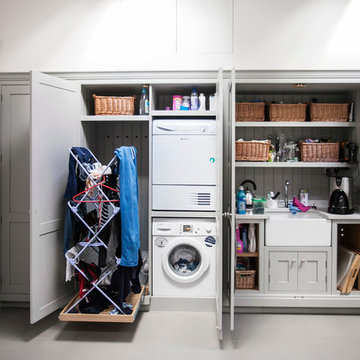
Burlanes were commissioned to design, create and install a fresh and contemporary kitchen for a brand new extension on a beautiful family home in Crystal Palace, London. The main objective was to maximise the use of space and achieve a clean looking, clutter free kitchen, with lots of storage and a dedicated dining area.
We are delighted with the outcome of this kitchen, but more importantly so is the client who says it is where her family now spend all their time.
“I can safely say that everything I ever wanted in a kitchen is in my kitchen, brilliant larder cupboards, great pull out shelves for the toaster etc and all expertly hand built. After our initial visit from our designer Lindsey Durrant, I was confident that she knew exactly what I wanted even from my garbled ramblings, and I got exactly what I wanted! I honestly would not hesitate in recommending Burlanes to anyone.”
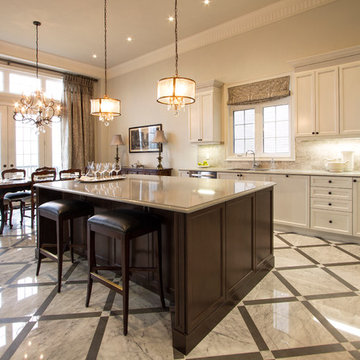
Photo of a large transitional u-shaped eat-in kitchen in Detroit with a double-bowl sink, shaker cabinets, white cabinets, quartz benchtops, beige splashback, travertine splashback, stainless steel appliances, marble floors, with island and white floor.
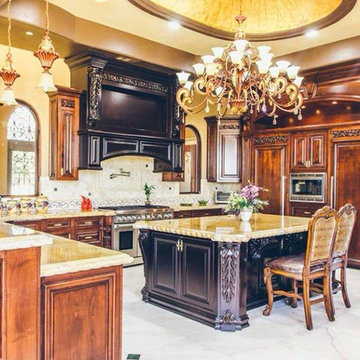
Kitchen with island and bar with matching granite slab counters and custom wood cabinets
Inspiration for an expansive traditional u-shaped open plan kitchen in Sacramento with granite benchtops, beige splashback, stone tile splashback, marble floors, with island, raised-panel cabinets, dark wood cabinets, panelled appliances and white floor.
Inspiration for an expansive traditional u-shaped open plan kitchen in Sacramento with granite benchtops, beige splashback, stone tile splashback, marble floors, with island, raised-panel cabinets, dark wood cabinets, panelled appliances and white floor.
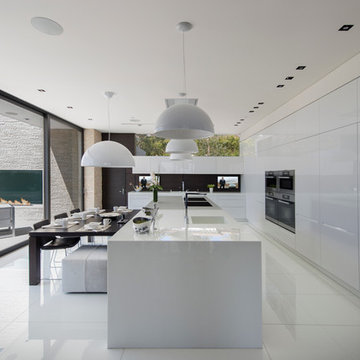
Laurel Way Beverly Hills modern luxury open plan kitchen
Photo of an expansive modern l-shaped eat-in kitchen in Los Angeles with flat-panel cabinets, white cabinets, stainless steel appliances, with island, white floor, white benchtop and recessed.
Photo of an expansive modern l-shaped eat-in kitchen in Los Angeles with flat-panel cabinets, white cabinets, stainless steel appliances, with island, white floor, white benchtop and recessed.
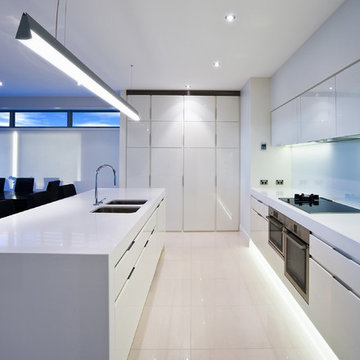
Snap Photography New Zealand
This is an example of a modern galley open plan kitchen in Auckland with an undermount sink, flat-panel cabinets, white cabinets, quartz benchtops, white splashback, glass sheet splashback, stainless steel appliances and white floor.
This is an example of a modern galley open plan kitchen in Auckland with an undermount sink, flat-panel cabinets, white cabinets, quartz benchtops, white splashback, glass sheet splashback, stainless steel appliances and white floor.
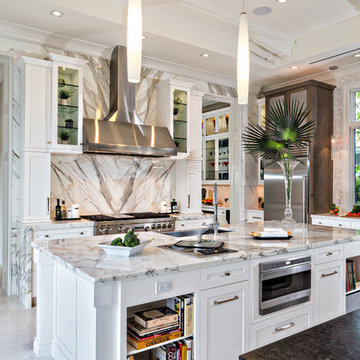
Contemporary kitchen featuring Calacatta Extra Marble countertop and back splash. Calacatta Extra is an exclusive white marble with deep taupe veining and occasional gray highlights. Its sophisticated and elegant appearance will elevate any project from the ordinary to the extraordinary.
Photography by Ron Rosenzweig
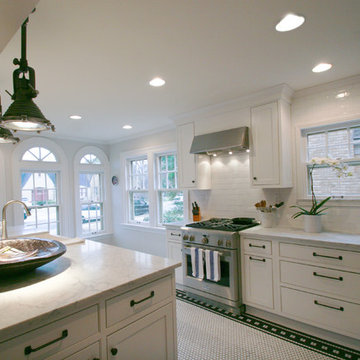
Located in Edgemere Historic District in Oklahoma City, this kitchen is open to the dining room and living room.
Design by Jo Meacham, M.Arch
Showplace Cabinets, Inset style, Pendleton doors, painted Soft Cream.
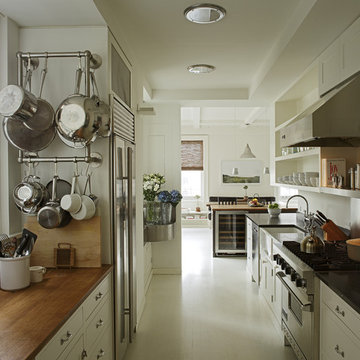
Photographer: Frank Oudeman
Photo of a modern galley separate kitchen in New York with wood benchtops, a farmhouse sink, open cabinets, white cabinets, stainless steel appliances and white floor.
Photo of a modern galley separate kitchen in New York with wood benchtops, a farmhouse sink, open cabinets, white cabinets, stainless steel appliances and white floor.
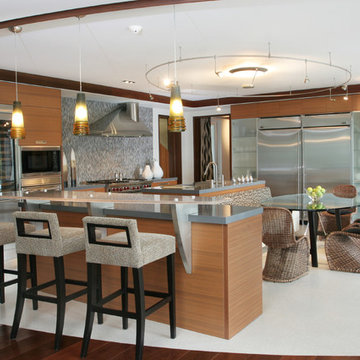
Photo of a large contemporary l-shaped open plan kitchen in Miami with mosaic tile splashback, flat-panel cabinets, medium wood cabinets, grey splashback, stainless steel appliances, a farmhouse sink, solid surface benchtops, linoleum floors, multiple islands and white floor.
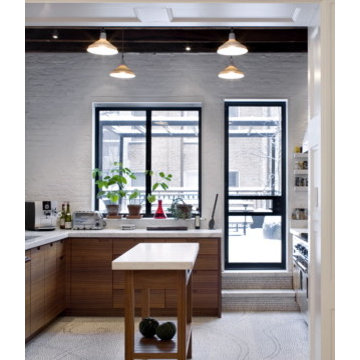
FORBES TOWNHOUSE Park Slope, Brooklyn Abelow Sherman Architects Partner-in-Charge: David Sherman Contractor: Top Drawer Construction Photographer: Mikiko Kikuyama Completed: 2007 Project Team: Rosie Donovan, Mara Ayuso This project upgrades a brownstone in the Park Slope Historic District in a distinctive manner. The clients are both trained in the visual arts, and have well-developed sensibilities about how a house is used as well as how elements from certain eras can interact visually. A lively dialogue has resulted in a design in which the architectural and construction interventions appear as a subtle background to the decorating. The intended effect is that the structure of each room appears to have a “timeless” quality, while the fit-ups, loose furniture, and lighting appear more contemporary. Thus the bathrooms are sheathed in mosaic tile, with a rough texture, and of indeterminate origin. The color palette is generally muted. The fixtures however are modern Italian. A kitchen features rough brick walls and exposed wood beams, as crooked as can be, while the cabinets within are modernist overlay slabs of walnut veneer. Throughout the house, the visible components include thick Cararra marble, new mahogany windows with weights-and-pulleys, new steel sash windows and doors, and period light fixtures. What is not seen is a state-of-the-art infrastructure consisting of a new hot water plant, structured cabling, new electrical service and plumbing piping. Because of an unusual relationship with its site, there is no backyard to speak of, only an eight foot deep space between the building’s first floor extension and the property line. In order to offset this problem, a series of Ipe wood decks were designed, and very precisely built to less than 1/8 inch tolerance. There is a deck of some kind on each floor from the basement to the third floor. On the exterior, the brownstone facade was completely restored. All of this was achieve
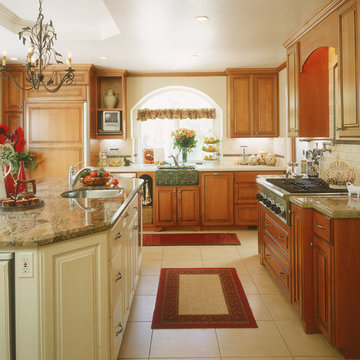
Inspiration for a large traditional l-shaped separate kitchen in San Diego with a farmhouse sink, raised-panel cabinets, granite benchtops, beige splashback, subway tile splashback, medium wood cabinets, stainless steel appliances, porcelain floors, with island and white floor.
Kitchen with White Floor Design Ideas
4