Kitchen with White Floor Design Ideas
Refine by:
Budget
Sort by:Popular Today
1 - 20 of 25,939 photos
Item 1 of 2

Complete transformation of 1950s single storey residence to a luxury modern double storey home
This is an example of a mid-sized modern galley eat-in kitchen in Sydney with a drop-in sink, marble benchtops, white splashback, marble splashback, black appliances, marble floors, with island, white floor and white benchtop.
This is an example of a mid-sized modern galley eat-in kitchen in Sydney with a drop-in sink, marble benchtops, white splashback, marble splashback, black appliances, marble floors, with island, white floor and white benchtop.

The client came to comma design in need of an upgrade to their existing kitchen to allow for more storage and cleaner look. They wanted to swap their laminate bench to a sleek stone bench tops that can provide a luxurious loo to their space. Comma design worked closely with the trades on site to achieve the results.
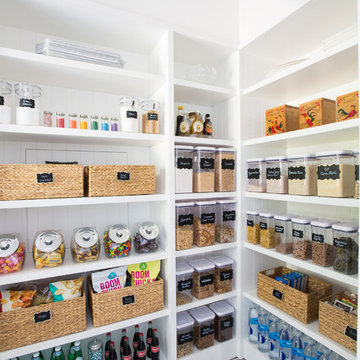
Mid-sized transitional kitchen pantry in Santa Barbara with open cabinets, white cabinets and white floor.
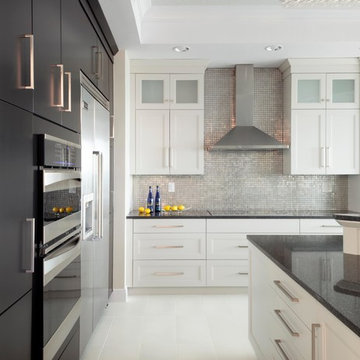
Super sleek statement in white. Sophisticated condo with gorgeous views are reflected in this modern apartment accented in ocean blues. Modern furniture , custom artwork and contemporary cabinetry make this home an exceptional winter escape destination.
Lori Hamilton Photography
Learn more about our showroom and kitchen and bath design: http://www.mingleteam.com

Mid-Century Modern Restoration
Design ideas for a mid-sized midcentury eat-in kitchen in Minneapolis with an undermount sink, flat-panel cabinets, brown cabinets, quartz benchtops, white splashback, engineered quartz splashback, panelled appliances, terrazzo floors, with island, white floor, white benchtop and exposed beam.
Design ideas for a mid-sized midcentury eat-in kitchen in Minneapolis with an undermount sink, flat-panel cabinets, brown cabinets, quartz benchtops, white splashback, engineered quartz splashback, panelled appliances, terrazzo floors, with island, white floor, white benchtop and exposed beam.
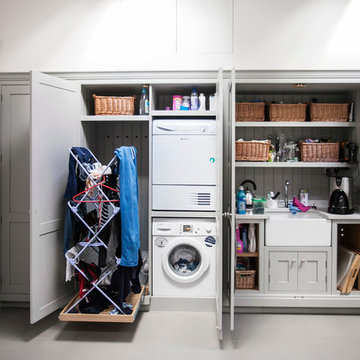
Burlanes were commissioned to design, create and install a fresh and contemporary kitchen for a brand new extension on a beautiful family home in Crystal Palace, London. The main objective was to maximise the use of space and achieve a clean looking, clutter free kitchen, with lots of storage and a dedicated dining area.
We are delighted with the outcome of this kitchen, but more importantly so is the client who says it is where her family now spend all their time.
“I can safely say that everything I ever wanted in a kitchen is in my kitchen, brilliant larder cupboards, great pull out shelves for the toaster etc and all expertly hand built. After our initial visit from our designer Lindsey Durrant, I was confident that she knew exactly what I wanted even from my garbled ramblings, and I got exactly what I wanted! I honestly would not hesitate in recommending Burlanes to anyone.”
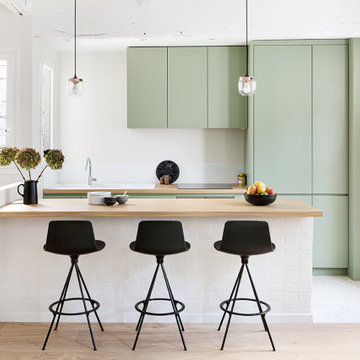
Photo of a contemporary galley kitchen in Paris with a drop-in sink, flat-panel cabinets, green cabinets, wood benchtops, a peninsula, white floor and beige benchtop.
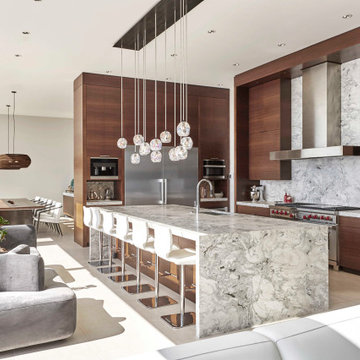
Inspiration for a large contemporary l-shaped eat-in kitchen in Seattle with an undermount sink, flat-panel cabinets, dark wood cabinets, marble benchtops, grey splashback, stone slab splashback, stainless steel appliances, porcelain floors, with island, white floor and grey benchtop.
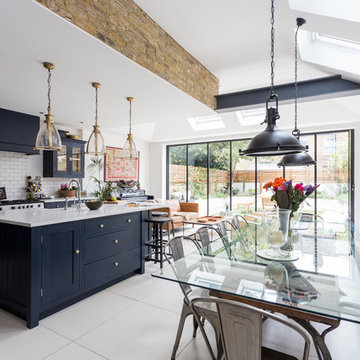
This is an example of a large transitional open plan kitchen in London with white floor, white splashback, subway tile splashback, with island and blue cabinets.

A grade II listed Georgian property in Pembrokeshire with a contemporary and colourful interior.
Mid-sized contemporary galley eat-in kitchen in Other with a double-bowl sink, flat-panel cabinets, blue cabinets, solid surface benchtops, green splashback, ceramic splashback, stainless steel appliances, porcelain floors, with island, white floor and multi-coloured benchtop.
Mid-sized contemporary galley eat-in kitchen in Other with a double-bowl sink, flat-panel cabinets, blue cabinets, solid surface benchtops, green splashback, ceramic splashback, stainless steel appliances, porcelain floors, with island, white floor and multi-coloured benchtop.
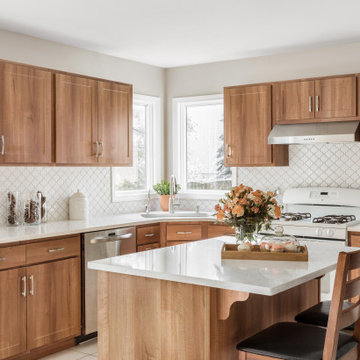
Photo of a large transitional l-shaped eat-in kitchen in Philadelphia with a single-bowl sink, medium wood cabinets, quartzite benchtops, white splashback, ceramic splashback, with island, white floor, white benchtop, flat-panel cabinets, stainless steel appliances and cement tiles.
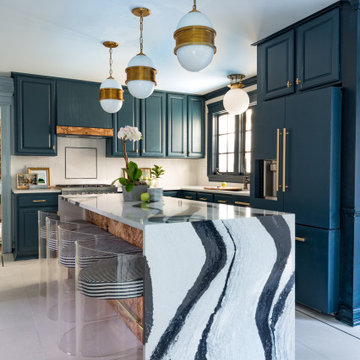
A Bertazzoni Master Series Range in matte black acts as a unifying element in this stunning kitchen, designed by interior designer, Jewel Marlowe, as part of the Fall 2019 edition of One Room Challenge. Blue cabinetry, a marbled waterfall island, brass fixtures and custom burled accents come together to create a glam look.
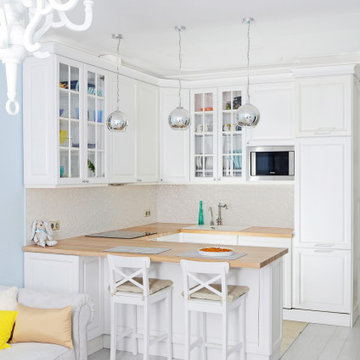
Inspiration for a transitional u-shaped open plan kitchen in Moscow with a drop-in sink, raised-panel cabinets, white cabinets, wood benchtops, white splashback, stainless steel appliances, painted wood floors, a peninsula, white floor and brown benchtop.
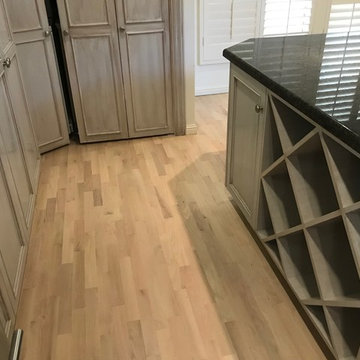
Bona white stain on Red Oak solid hardwood floor
Inspiration for a mid-sized country galley eat-in kitchen in San Francisco with recessed-panel cabinets, grey cabinets, granite benchtops, medium hardwood floors, with island, white floor and black benchtop.
Inspiration for a mid-sized country galley eat-in kitchen in San Francisco with recessed-panel cabinets, grey cabinets, granite benchtops, medium hardwood floors, with island, white floor and black benchtop.
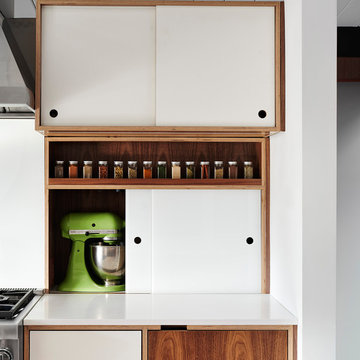
Jean Bai, Konstrukt Photo
Inspiration for a midcentury galley eat-in kitchen in San Francisco with an undermount sink, flat-panel cabinets, medium wood cabinets, quartz benchtops, stainless steel appliances, vinyl floors, with island, white floor and white benchtop.
Inspiration for a midcentury galley eat-in kitchen in San Francisco with an undermount sink, flat-panel cabinets, medium wood cabinets, quartz benchtops, stainless steel appliances, vinyl floors, with island, white floor and white benchtop.
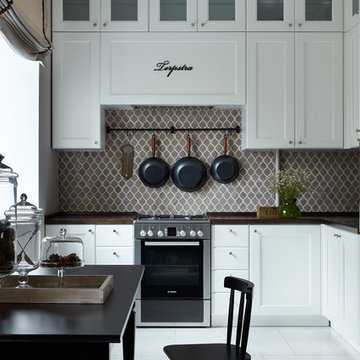
Design ideas for a transitional l-shaped eat-in kitchen in Moscow with white cabinets, beige splashback, stainless steel appliances, no island, white floor and shaker cabinets.
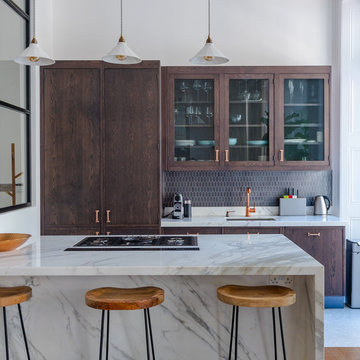
Neil Perry
This is an example of a small contemporary galley kitchen in London with an undermount sink, glass-front cabinets, dark wood cabinets, grey splashback, a peninsula, white floor and grey benchtop.
This is an example of a small contemporary galley kitchen in London with an undermount sink, glass-front cabinets, dark wood cabinets, grey splashback, a peninsula, white floor and grey benchtop.
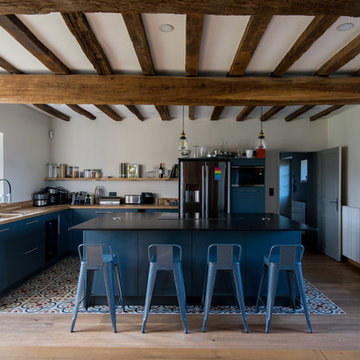
Victor Grandgeorges
Large country l-shaped eat-in kitchen in Paris with an undermount sink, beaded inset cabinets, blue cabinets, wood benchtops, brown splashback, timber splashback, stainless steel appliances, ceramic floors, with island and white floor.
Large country l-shaped eat-in kitchen in Paris with an undermount sink, beaded inset cabinets, blue cabinets, wood benchtops, brown splashback, timber splashback, stainless steel appliances, ceramic floors, with island and white floor.
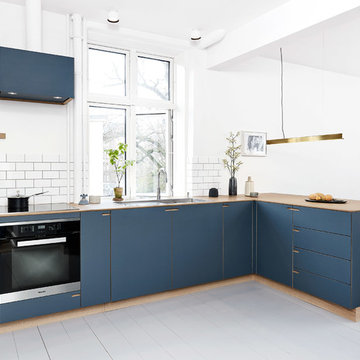
Despite inherent obstacles of four doors and two windows, we managed to proportion and accommodate all elements, giving the space an elegant feel with natural transitions and light coming in from several sides.
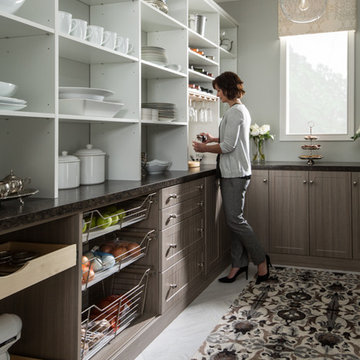
Photo of a mid-sized transitional l-shaped kitchen pantry in Burlington with raised-panel cabinets, white cabinets, granite benchtops, stainless steel appliances, ceramic floors, no island and white floor.
Kitchen with White Floor Design Ideas
1