1,803,369 Large Home Design Photos

Modern Family Bathroom
Photo of a large modern master bathroom in Canberra - Queanbeyan with furniture-like cabinets, blue cabinets, an open shower, a one-piece toilet, multi-coloured tile, porcelain tile, white walls, ceramic floors, a drop-in sink, engineered quartz benchtops, multi-coloured floor, an open shower, white benchtops, a niche, a double vanity and a built-in vanity.
Photo of a large modern master bathroom in Canberra - Queanbeyan with furniture-like cabinets, blue cabinets, an open shower, a one-piece toilet, multi-coloured tile, porcelain tile, white walls, ceramic floors, a drop-in sink, engineered quartz benchtops, multi-coloured floor, an open shower, white benchtops, a niche, a double vanity and a built-in vanity.
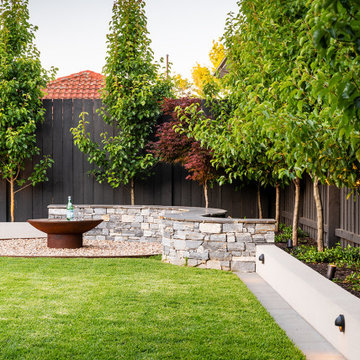
Photo of a large contemporary backyard garden in Melbourne with with raised garden bed.
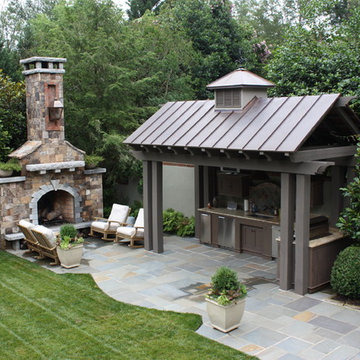
General Fireplace dimensions: 17'-4"H x 10'-6"W x 4'D
Fireplace material: Tennessee Field Stone cut to an ashlar pattern with Granite Hearth and Mantel
Kitchen dimensions: 5'4" in-between the columns, then around 12.75' along the back
Structure paint color is Pittsburgh Paints Sun Proof Exterior "Monterrey Grey"
Roof material: Standing seam copper
Terrace material: Full color Pennsylvania Bluestone veneer on a concrete slab
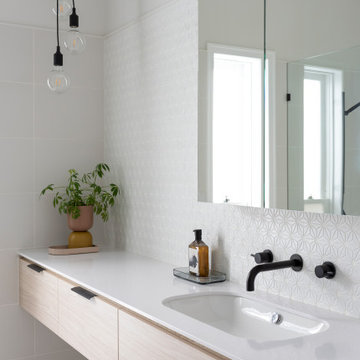
This is an example of a large contemporary master bathroom in Melbourne with flat-panel cabinets, white tile, mosaic tile, white walls, ceramic floors, grey floor, a floating vanity, light wood cabinets, an undermount sink and white benchtops.
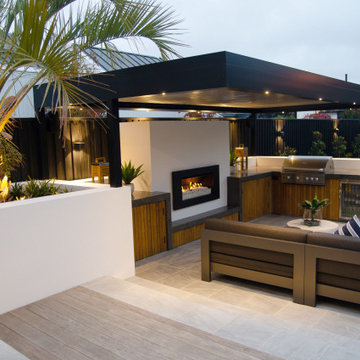
Design ideas for a large modern side yard patio in Christchurch with an outdoor kitchen, tile and a pergola.
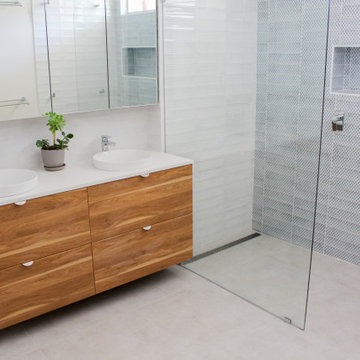
Walk In Shower, Main Bathroom With Toilet, Double Vanity, Wall Hung Vanity, Floating Vanity, All Draws Vanity, Ceiling-High Mirror Cabinet, Blue Subway Feature Wall Tile, Handmade Subway Tiling
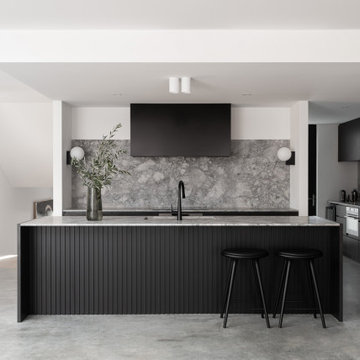
This custom designed kitchen features 'superwhite' dolomite stone and danish wall lights that invoke lunar motifs. The scullery featues the same beautiful stone with custom steel door hardware that runs from ceiling to floor.
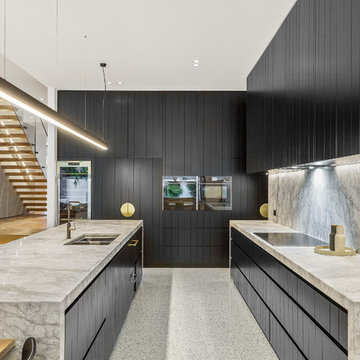
Sam Martin - 4 Walls Media
Photo of a large contemporary l-shaped open plan kitchen in Melbourne with an undermount sink, black cabinets, marble benchtops, grey splashback, marble splashback, black appliances, concrete floors, with island, white floor and grey benchtop.
Photo of a large contemporary l-shaped open plan kitchen in Melbourne with an undermount sink, black cabinets, marble benchtops, grey splashback, marble splashback, black appliances, concrete floors, with island, white floor and grey benchtop.
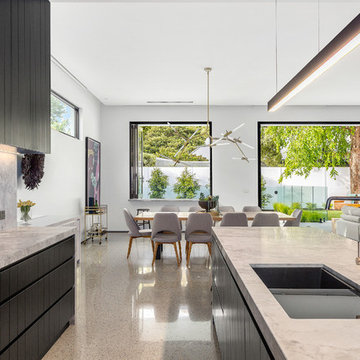
Sam Martin - 4 Walls Media
Design ideas for a large modern l-shaped open plan kitchen in Melbourne with an undermount sink, black cabinets, marble benchtops, grey splashback, marble splashback, black appliances, concrete floors, with island, grey floor and grey benchtop.
Design ideas for a large modern l-shaped open plan kitchen in Melbourne with an undermount sink, black cabinets, marble benchtops, grey splashback, marble splashback, black appliances, concrete floors, with island, grey floor and grey benchtop.
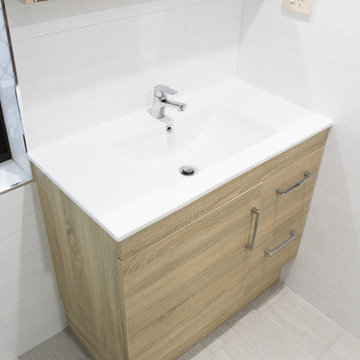
Full Height Tiling
Grey Bathroom
Walk In Shower
Grey Bathroom Walls
Frameless Shower Screen
Wood Grain Vanity
Ceramic Top
Mixer Tap
Inspiration for a large modern master bathroom in Perth with furniture-like cabinets, light wood cabinets, an open shower, gray tile, ceramic tile, grey walls, porcelain floors, an integrated sink, solid surface benchtops, grey floor, an open shower and white benchtops.
Inspiration for a large modern master bathroom in Perth with furniture-like cabinets, light wood cabinets, an open shower, gray tile, ceramic tile, grey walls, porcelain floors, an integrated sink, solid surface benchtops, grey floor, an open shower and white benchtops.
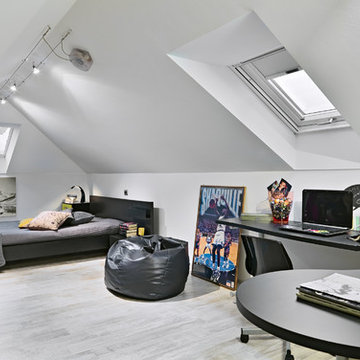
ph by © adriano pecchio
Progetto Davide Varetto architetto
Inspiration for a large modern kids' room for boys in Turin with white walls and porcelain floors.
Inspiration for a large modern kids' room for boys in Turin with white walls and porcelain floors.

This full home mid-century remodel project is in an affluent community perched on the hills known for its spectacular views of Los Angeles. Our retired clients were returning to sunny Los Angeles from South Carolina. Amidst the pandemic, they embarked on a two-year-long remodel with us - a heartfelt journey to transform their residence into a personalized sanctuary.
Opting for a crisp white interior, we provided the perfect canvas to showcase the couple's legacy art pieces throughout the home. Carefully curating furnishings that complemented rather than competed with their remarkable collection. It's minimalistic and inviting. We created a space where every element resonated with their story, infusing warmth and character into their newly revitalized soulful home.
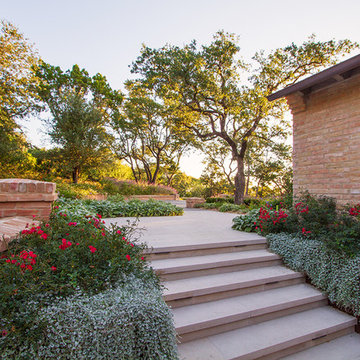
Jessica Mims, See In See Out
This is an example of a large country front yard full sun formal garden for spring in Austin with a garden path and concrete pavers.
This is an example of a large country front yard full sun formal garden for spring in Austin with a garden path and concrete pavers.
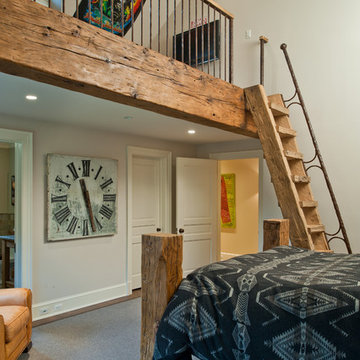
Design ideas for a large country loft-style bedroom in New York with white walls, dark hardwood floors, no fireplace and brown floor.
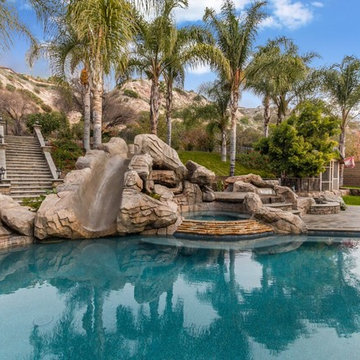
This is an example of a large tropical backyard custom-shaped pool in Orange County with a water slide and concrete pavers.
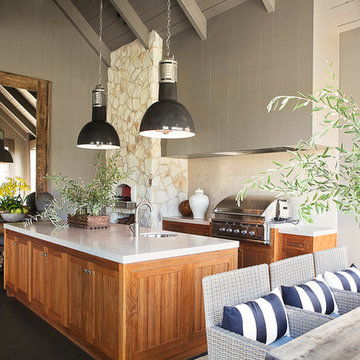
Inspiration for a large country backyard patio in San Francisco with an outdoor kitchen, concrete slab and a roof extension.
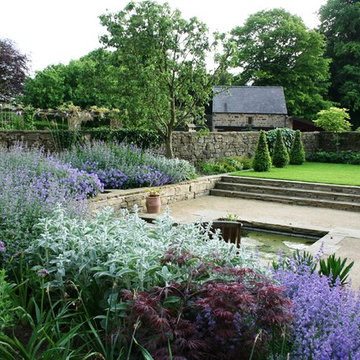
Lee Bestall
Inspiration for a large country backyard full sun formal garden for summer in Other with natural stone pavers.
Inspiration for a large country backyard full sun formal garden for summer in Other with natural stone pavers.
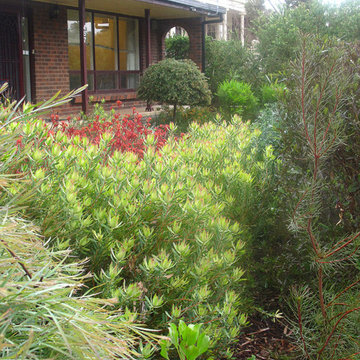
Inspiration for a large and australian native mediterranean full sun formal garden in Adelaide.
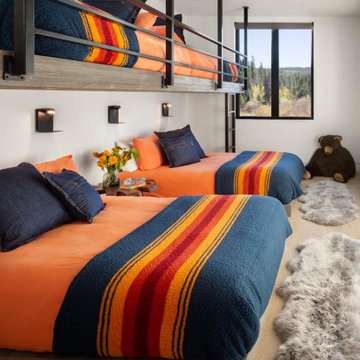
Inspiration for a large country teen room in Denver with light hardwood floors.
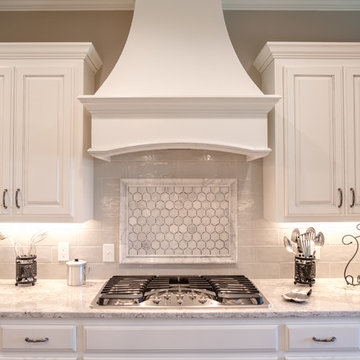
Large transitional u-shaped separate kitchen in New Orleans with a farmhouse sink, raised-panel cabinets, white cabinets, quartz benchtops, grey splashback, marble splashback, stainless steel appliances, medium hardwood floors, with island, brown floor and grey benchtop.
1,803,369 Large Home Design Photos
11


















