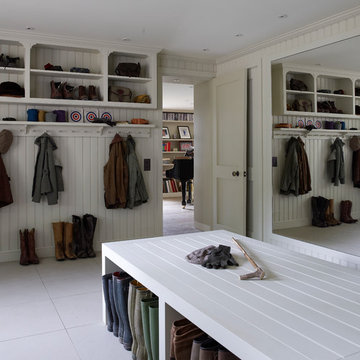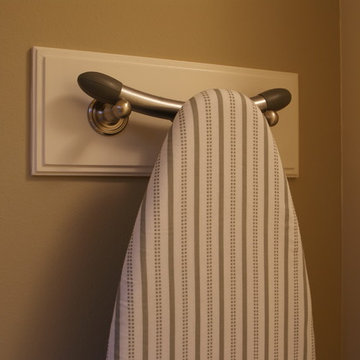Large Laundry Room Design Ideas
Refine by:
Budget
Sort by:Popular Today
181 - 200 of 8,702 photos
Item 1 of 2
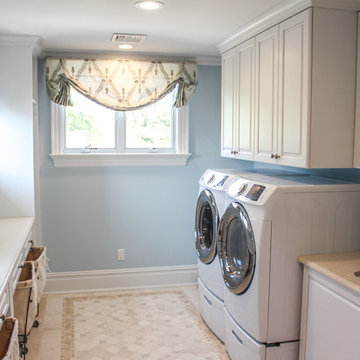
Large laundry space give the user everything they need.
Inspiration for a large traditional galley utility room in New York with a drop-in sink, white cabinets, blue walls, ceramic floors, a side-by-side washer and dryer and raised-panel cabinets.
Inspiration for a large traditional galley utility room in New York with a drop-in sink, white cabinets, blue walls, ceramic floors, a side-by-side washer and dryer and raised-panel cabinets.
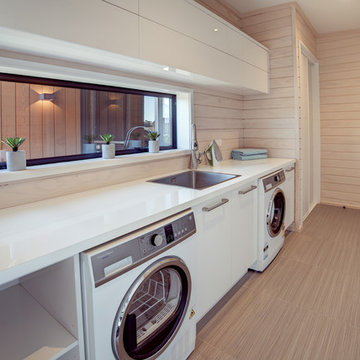
Photo of a large scandinavian galley utility room in Christchurch with a drop-in sink, white cabinets, laminate benchtops, white walls, ceramic floors, a side-by-side washer and dryer, grey floor and flat-panel cabinets.
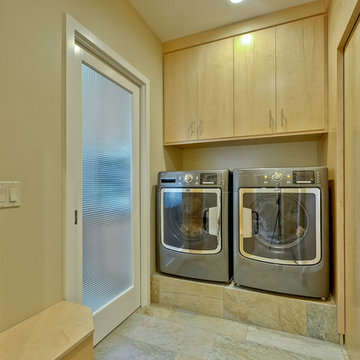
Large midcentury laundry room in San Francisco with flat-panel cabinets, light wood cabinets, slate floors, beige floor and beige walls.
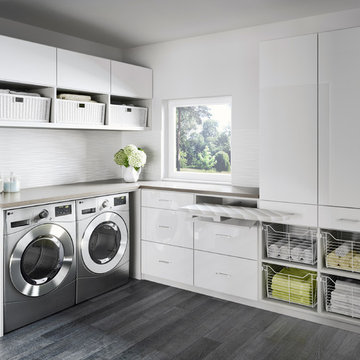
Photo of a large contemporary l-shaped dedicated laundry room in Los Angeles with flat-panel cabinets, white cabinets, solid surface benchtops, white walls, porcelain floors, a side-by-side washer and dryer and grey floor.
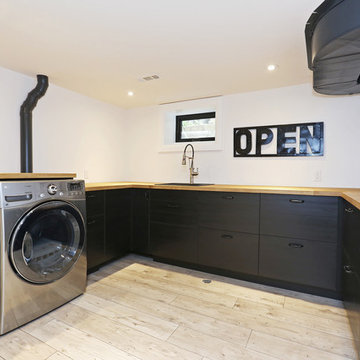
Dave Rempel
Large scandinavian u-shaped dedicated laundry room in Toronto with a drop-in sink, flat-panel cabinets, dark wood cabinets, wood benchtops, white walls, light hardwood floors and a side-by-side washer and dryer.
Large scandinavian u-shaped dedicated laundry room in Toronto with a drop-in sink, flat-panel cabinets, dark wood cabinets, wood benchtops, white walls, light hardwood floors and a side-by-side washer and dryer.
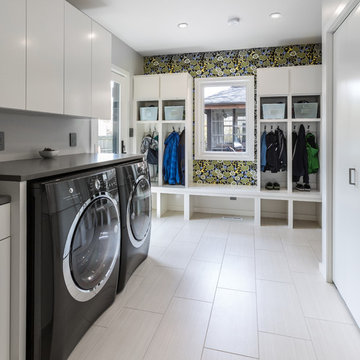
This new mudroom features a porcelain Metropolis Blanco Honed 12"x24" heated tile floor for the long Wisconsin winters as well as custom lockers to store the children's jackets. A new laundry chute now be easily accessed from the master suite and the children's area. This chute is accessible from the cabinet on the right side of the image. The white cabinetry hinge and hardware is all on the inside to provide a clean look. Electroluc IQ-Touch Washer and Dryer are placed side by side and sit under a quartz countertop. Overall this room is very durable for all seasons and can be cleaned up in no time.
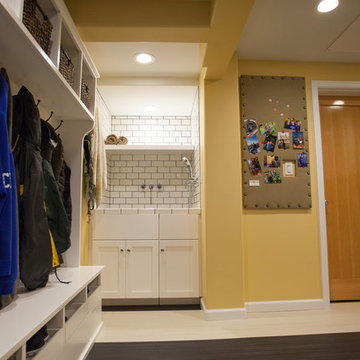
A little extra space in the new laundry room was the perfect place for the dog wash/deep sink
Debbie Schwab Photography
Design ideas for a large transitional l-shaped utility room in Seattle with an integrated sink, shaker cabinets, white cabinets, laminate benchtops, yellow walls, linoleum floors and a side-by-side washer and dryer.
Design ideas for a large transitional l-shaped utility room in Seattle with an integrated sink, shaker cabinets, white cabinets, laminate benchtops, yellow walls, linoleum floors and a side-by-side washer and dryer.
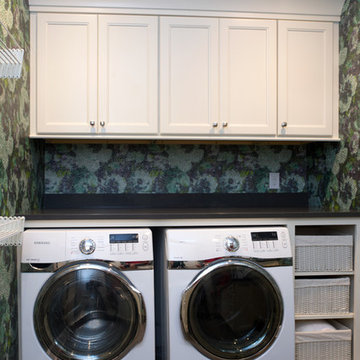
Evergreen Studio
Inspiration for a large midcentury u-shaped dedicated laundry room in Charlotte with recessed-panel cabinets, white cabinets, onyx benchtops, a side-by-side washer and dryer, an undermount sink, blue walls and slate floors.
Inspiration for a large midcentury u-shaped dedicated laundry room in Charlotte with recessed-panel cabinets, white cabinets, onyx benchtops, a side-by-side washer and dryer, an undermount sink, blue walls and slate floors.
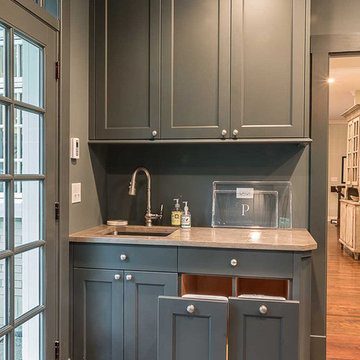
pull out trash and recycling in Laundry Room
Photo of a large scandinavian utility room in Chicago with an undermount sink, flat-panel cabinets, grey cabinets, quartz benchtops, grey walls, medium hardwood floors and a side-by-side washer and dryer.
Photo of a large scandinavian utility room in Chicago with an undermount sink, flat-panel cabinets, grey cabinets, quartz benchtops, grey walls, medium hardwood floors and a side-by-side washer and dryer.
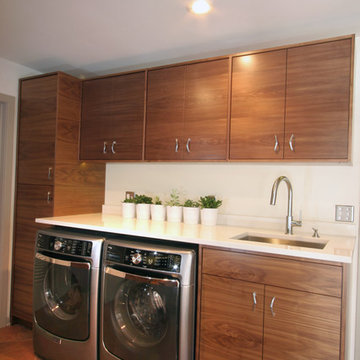
Richard Froze
Photo of a large midcentury galley utility room in Milwaukee with an undermount sink, flat-panel cabinets, medium wood cabinets, quartz benchtops, white walls, ceramic floors and a side-by-side washer and dryer.
Photo of a large midcentury galley utility room in Milwaukee with an undermount sink, flat-panel cabinets, medium wood cabinets, quartz benchtops, white walls, ceramic floors and a side-by-side washer and dryer.
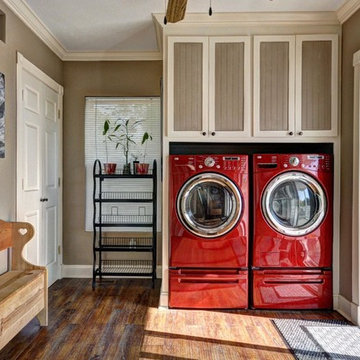
This is an example of a large traditional laundry room in Other with recessed-panel cabinets, beige cabinets, beige walls, dark hardwood floors and a side-by-side washer and dryer.
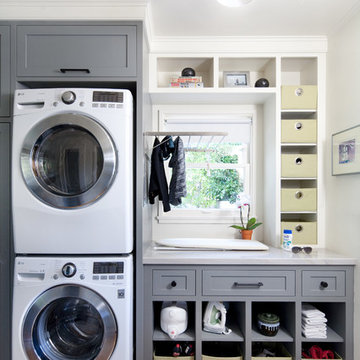
Lepere Studio
Large transitional single-wall laundry room in Santa Barbara with shaker cabinets, grey cabinets, white walls, medium hardwood floors, a stacked washer and dryer and grey benchtop.
Large transitional single-wall laundry room in Santa Barbara with shaker cabinets, grey cabinets, white walls, medium hardwood floors, a stacked washer and dryer and grey benchtop.
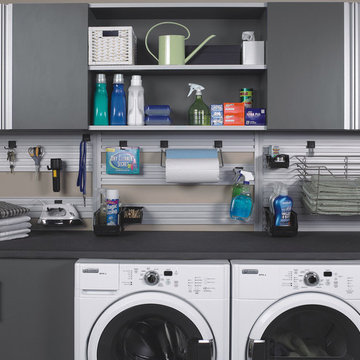
Photo of a large traditional single-wall dedicated laundry room in Jacksonville with flat-panel cabinets, grey cabinets, solid surface benchtops, a side-by-side washer and dryer and grey benchtop.
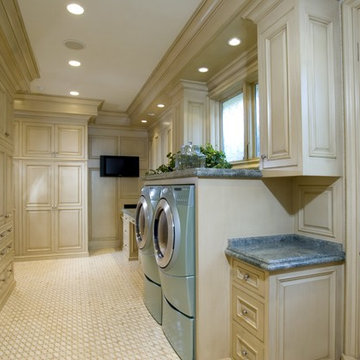
Laundry has never been such a luxury. This spacious laundry room has wall to wall built in cabinetry and plenty of counter space for sorting and folding. And laundry will never be a bore thanks to the built in flat panel television.
Construction By
Spinnaker Development
428 32nd St
Newport Beach, CA. 92663
Phone: 949-544-5801
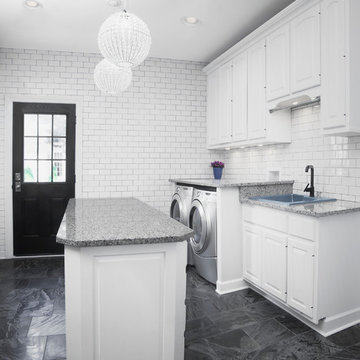
Large transitional single-wall utility room in Chicago with a drop-in sink, raised-panel cabinets, white cabinets, granite benchtops, white walls, ceramic floors, a side-by-side washer and dryer and grey floor.

1912 Historic Landmark remodeled to have modern amenities while paying homage to the home's architectural style.
Inspiration for a large traditional u-shaped dedicated laundry room in Portland with an undermount sink, shaker cabinets, blue cabinets, marble benchtops, multi-coloured walls, porcelain floors, a side-by-side washer and dryer, multi-coloured floor, white benchtop, timber and wallpaper.
Inspiration for a large traditional u-shaped dedicated laundry room in Portland with an undermount sink, shaker cabinets, blue cabinets, marble benchtops, multi-coloured walls, porcelain floors, a side-by-side washer and dryer, multi-coloured floor, white benchtop, timber and wallpaper.

Large country u-shaped utility room in Nashville with an undermount sink, shaker cabinets, blue cabinets, quartz benchtops, white splashback, subway tile splashback, grey walls, porcelain floors, a side-by-side washer and dryer, grey floor, grey benchtop and wallpaper.

The Estate by Build Prestige Homes is a grand acreage property featuring a magnificent, impressively built main residence, pool house, guest house and tennis pavilion all custom designed and quality constructed by Build Prestige Homes, specifically for our wonderful client.
Set on 14 acres of private countryside, the result is an impressive, palatial, classic American style estate that is expansive in space, rich in detailing and features glamourous, traditional interior fittings. All of the finishes, selections, features and design detail was specified and carefully selected by Build Prestige Homes in consultation with our client to curate a timeless, relaxed elegance throughout this home and property.
This generous laundry room features a white fireclay farmhouse style sink, Perrin & Rowe tapware with pull out faucet, subway tiles, side by side washer & dryer (raised and built-in to the cabinetry for ergonomics) laundry chute, built-in ironing board, encaustic look porcelain floor tiles
Large Laundry Room Design Ideas
10
