Large Laundry Room Design Ideas
Refine by:
Budget
Sort by:Popular Today
221 - 240 of 8,702 photos
Item 1 of 2
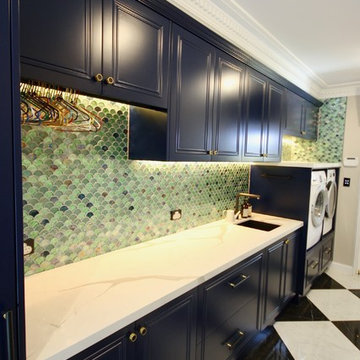
DESIGNER HOME.
- 40mm thick 'Calacutta Primo Quartz' benchtop
- Fish scale tiled splashback
- Custom profiled 'satin' polyurethane doors
- Black & gold fixtures
- Laundry shute
- All fitted with Blum hardware
Sheree Bounassif, Kitchens By Emanuel
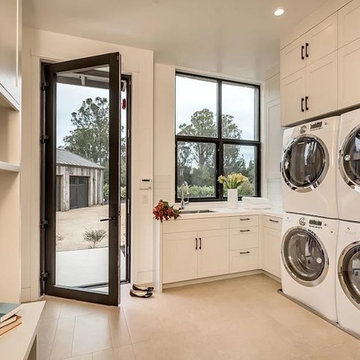
This is an example of a large modern l-shaped utility room in San Francisco with an undermount sink, recessed-panel cabinets, white cabinets, quartz benchtops, white walls, porcelain floors, a stacked washer and dryer, beige floor and white benchtop.
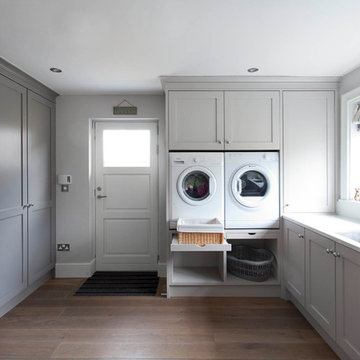
Created for a renovated and extended home, this bespoke solid poplar kitchen has been handpainted in Farrow & Ball Wevet with Railings on the island and driftwood oak internals throughout. Luxury Calacatta marble has been selected for the island and splashback with highly durable and low maintenance Silestone quartz for the work surfaces. The custom crafted breakfast cabinet, also designed with driftwood oak internals, includes a conveniently concealed touch-release shelf for prepping tea and coffee as a handy breakfast station. A statement Lacanche range cooker completes the luxury look.
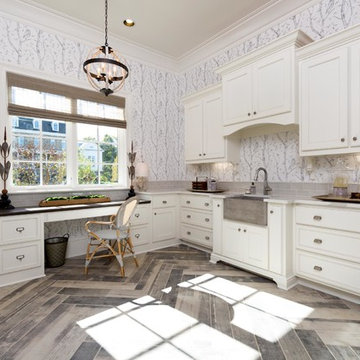
Photographer - Marty Paoletta
This is an example of a large country u-shaped utility room in Nashville with a farmhouse sink, white cabinets, granite benchtops, white walls, travertine floors, a side-by-side washer and dryer, grey floor and recessed-panel cabinets.
This is an example of a large country u-shaped utility room in Nashville with a farmhouse sink, white cabinets, granite benchtops, white walls, travertine floors, a side-by-side washer and dryer, grey floor and recessed-panel cabinets.
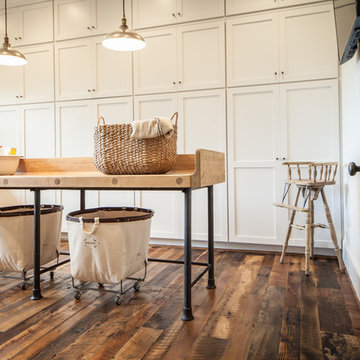
Inspiration for a large country l-shaped utility room in Other with shaker cabinets, white cabinets, dark hardwood floors, wood benchtops, beige walls and brown floor.
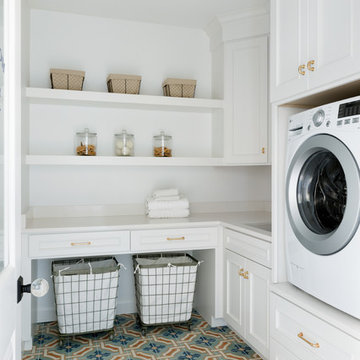
Inspiration for a large transitional l-shaped dedicated laundry room in Minneapolis with an undermount sink, white cabinets, solid surface benchtops, white walls, terra-cotta floors, a side-by-side washer and dryer, blue floor and white benchtop.
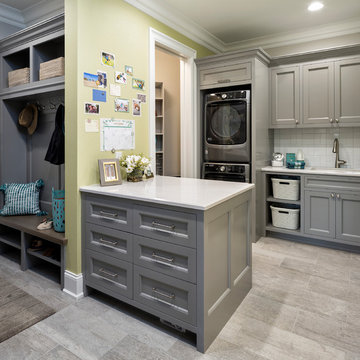
Builder: John Kraemer & Sons | Architecture: Sharratt Design | Landscaping: Yardscapes | Photography: Landmark Photography
This is an example of a large traditional galley utility room in Minneapolis with an undermount sink, recessed-panel cabinets, grey cabinets, marble benchtops, porcelain floors, a stacked washer and dryer, beige floor and green walls.
This is an example of a large traditional galley utility room in Minneapolis with an undermount sink, recessed-panel cabinets, grey cabinets, marble benchtops, porcelain floors, a stacked washer and dryer, beige floor and green walls.
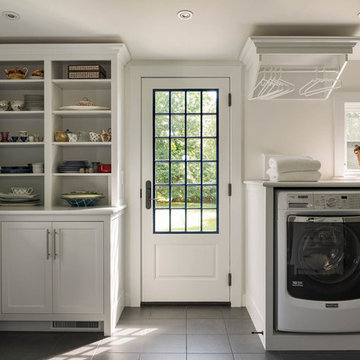
Rob Karosis: Photographer
This is an example of a large traditional u-shaped utility room in Bridgeport with shaker cabinets, white cabinets, white walls, ceramic floors, a side-by-side washer and dryer and grey floor.
This is an example of a large traditional u-shaped utility room in Bridgeport with shaker cabinets, white cabinets, white walls, ceramic floors, a side-by-side washer and dryer and grey floor.
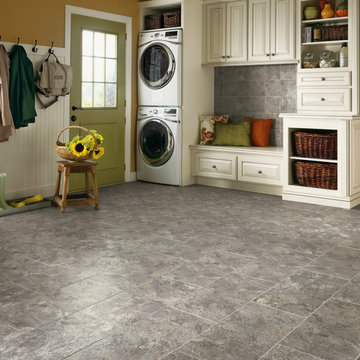
Inspiration for a large country single-wall utility room in Orlando with raised-panel cabinets, white cabinets, beige walls, slate floors and a stacked washer and dryer.
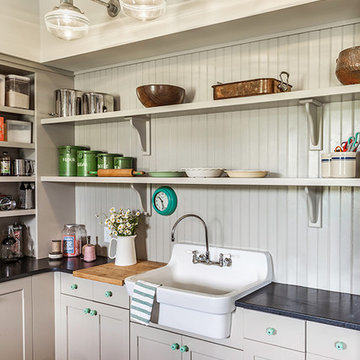
Inspiro 8 Studio
This is an example of a large country l-shaped utility room in Other with a farmhouse sink, shaker cabinets, grey cabinets, granite benchtops, grey walls, medium hardwood floors, a side-by-side washer and dryer and brown floor.
This is an example of a large country l-shaped utility room in Other with a farmhouse sink, shaker cabinets, grey cabinets, granite benchtops, grey walls, medium hardwood floors, a side-by-side washer and dryer and brown floor.
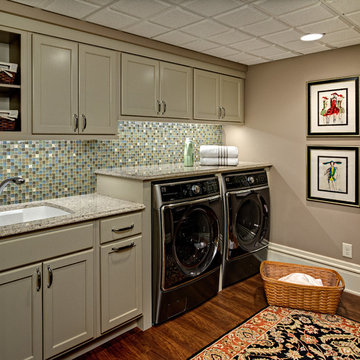
Mark Ehlen
Inspiration for a large transitional single-wall utility room in Minneapolis with an undermount sink, shaker cabinets, beige cabinets, granite benchtops, beige walls, medium hardwood floors and a side-by-side washer and dryer.
Inspiration for a large transitional single-wall utility room in Minneapolis with an undermount sink, shaker cabinets, beige cabinets, granite benchtops, beige walls, medium hardwood floors and a side-by-side washer and dryer.
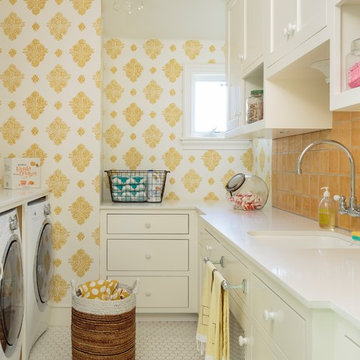
Mark Lohman for HGTV Magazine
This is an example of a large transitional u-shaped dedicated laundry room in Los Angeles with an undermount sink, shaker cabinets, white cabinets, quartz benchtops, yellow walls, porcelain floors, a side-by-side washer and dryer, white floor and white benchtop.
This is an example of a large transitional u-shaped dedicated laundry room in Los Angeles with an undermount sink, shaker cabinets, white cabinets, quartz benchtops, yellow walls, porcelain floors, a side-by-side washer and dryer, white floor and white benchtop.
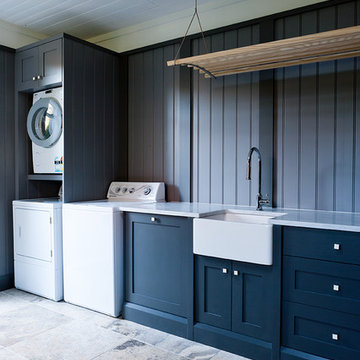
Photo of a large traditional dedicated laundry room in Sydney with a farmhouse sink, shaker cabinets, marble benchtops, grey walls, travertine floors, a side-by-side washer and dryer and blue cabinets.
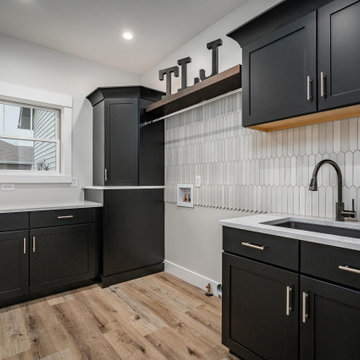
This home features a large laundry room with black cabinetry a fresh black & white accent tile for a clean look. Ample storage, practical surfaces, open shelving, and a deep utility sink make this a great workspace for laundry chores.

A second floor laundry room makes caring for a large family a breeze.
This is an example of a large modern l-shaped dedicated laundry room in Indianapolis with an undermount sink, recessed-panel cabinets, white cabinets, granite benchtops, white walls, porcelain floors, a side-by-side washer and dryer, white floor and grey benchtop.
This is an example of a large modern l-shaped dedicated laundry room in Indianapolis with an undermount sink, recessed-panel cabinets, white cabinets, granite benchtops, white walls, porcelain floors, a side-by-side washer and dryer, white floor and grey benchtop.

Photo of a large midcentury u-shaped dedicated laundry room in Atlanta with an undermount sink, shaker cabinets, white cabinets, quartz benchtops, white splashback, ceramic splashback, white walls, ceramic floors, a side-by-side washer and dryer, beige floor and white benchtop.

Photo of a large transitional u-shaped dedicated laundry room in Milwaukee with an undermount sink, flat-panel cabinets, white cabinets, blue walls, porcelain floors, a side-by-side washer and dryer and multi-coloured floor.

Large transitional galley utility room in Chicago with an undermount sink, flat-panel cabinets, green cabinets, quartz benchtops, white splashback, white walls, porcelain floors, a stacked washer and dryer, white floor and white benchtop.
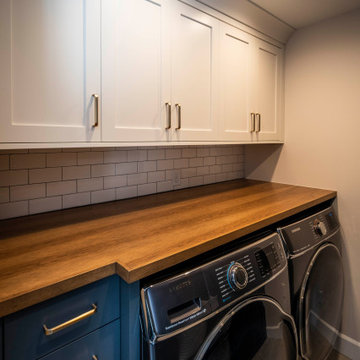
These homeowners came to us to design several areas of their home, including their mudroom and laundry. They were a growing family and needed a "landing" area as they entered their home, either from the garage but also asking for a new entrance from outside. We stole about 24 feet from their oversized garage to create a large mudroom/laundry area. Custom blue cabinets with a large "X" design on the doors of the lockers, a large farmhouse sink and a beautiful cement tile feature wall with floating shelves make this mudroom stylish and luxe. The laundry room now has a pocket door separating it from the mudroom, and houses the washer and dryer with a wood butcher block folding shelf. White tile backsplash and custom white and blue painted cabinetry takes this laundry to the next level. Both areas are stunning and have improved not only the aesthetic of the space, but also the function of what used to be an inefficient use of space.
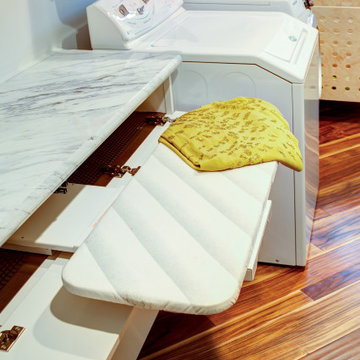
The laundry room is spacious and inviting with side by side appliances, lots of storage and work space.
Photo of a large country galley dedicated laundry room in Other with flat-panel cabinets, white cabinets, marble benchtops, white walls, medium hardwood floors, a side-by-side washer and dryer, brown floor, white benchtop and a single-bowl sink.
Photo of a large country galley dedicated laundry room in Other with flat-panel cabinets, white cabinets, marble benchtops, white walls, medium hardwood floors, a side-by-side washer and dryer, brown floor, white benchtop and a single-bowl sink.
Large Laundry Room Design Ideas
12