Laundry Room Design Ideas
Refine by:
Budget
Sort by:Popular Today
141 - 160 of 9,231 photos
Item 1 of 2
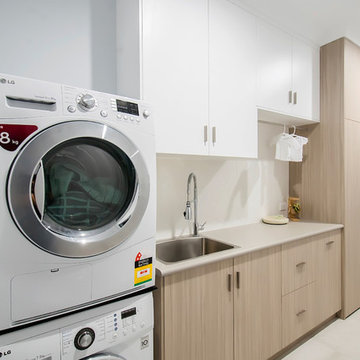
This is an example of a mid-sized modern single-wall dedicated laundry room in Other with a drop-in sink, flat-panel cabinets, light wood cabinets, laminate benchtops, white splashback, ceramic splashback, white walls, ceramic floors, a stacked washer and dryer, white floor and beige benchtop.
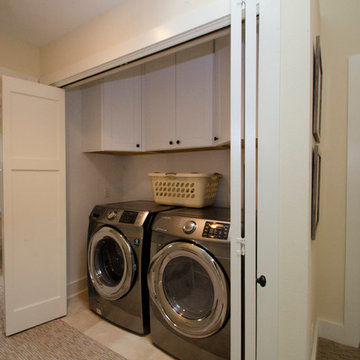
2nd floor Laundry
Rigsby Group, Inc.
Photo of a small transitional single-wall laundry cupboard in Milwaukee with shaker cabinets, grey cabinets, white walls, ceramic floors and a side-by-side washer and dryer.
Photo of a small transitional single-wall laundry cupboard in Milwaukee with shaker cabinets, grey cabinets, white walls, ceramic floors and a side-by-side washer and dryer.
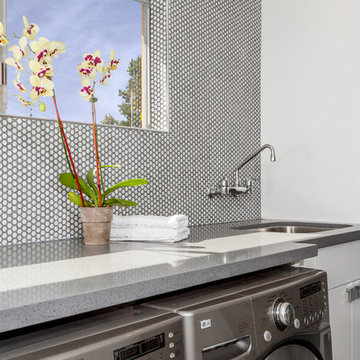
Beautiful, expansive Midcentury Modern family home located in Dover Shores, Newport Beach, California. This home was gutted to the studs, opened up to take advantage of its gorgeous views and designed for a family with young children. Every effort was taken to preserve the home's integral Midcentury Modern bones while adding the most functional and elegant modern amenities. Photos: David Cairns, The OC Image
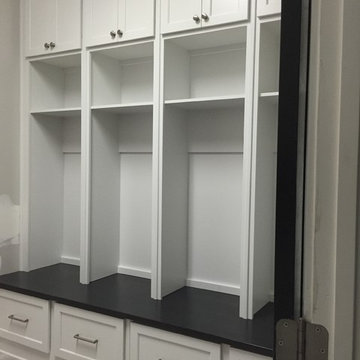
This stylish mud bench is set in a laundry room. It features and solid stained wood bench top, full depth drawers, upper open cubbies as well as enclosed shelving and oversized cove crown molding. Finished in decorator white and charcoal grey stain.
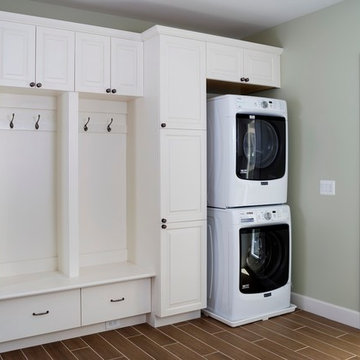
AV Architects + Builders
Location: Falls Church, VA, USA
Our clients were a newly-wed couple looking to start a new life together. With a love for the outdoors and theirs dogs and cats, we wanted to create a design that wouldn’t make them sacrifice any of their hobbies or interests. We designed a floor plan to allow for comfortability relaxation, any day of the year. We added a mudroom complete with a dog bath at the entrance of the home to help take care of their pets and track all the mess from outside. We added multiple access points to outdoor covered porches and decks so they can always enjoy the outdoors, not matter the time of year. The second floor comes complete with the master suite, two bedrooms for the kids with a shared bath, and a guest room for when they have family over. The lower level offers all the entertainment whether it’s a large family room for movie nights or an exercise room. Additionally, the home has 4 garages for cars – 3 are attached to the home and one is detached and serves as a workshop for him.
The look and feel of the home is informal, casual and earthy as the clients wanted to feel relaxed at home. The materials used are stone, wood, iron and glass and the home has ample natural light. Clean lines, natural materials and simple details for relaxed casual living.
Stacy Zarin Photography
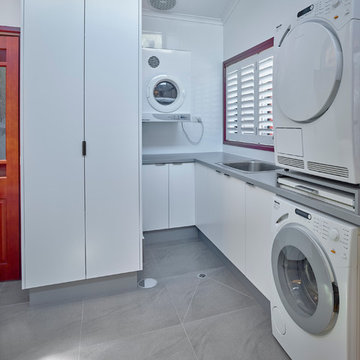
Designed, project managed and built by the Brilliant SA team. Copyright Brilliant SA
Inspiration for a mid-sized contemporary u-shaped dedicated laundry room in Other with a drop-in sink, white cabinets, laminate benchtops, white walls and a stacked washer and dryer.
Inspiration for a mid-sized contemporary u-shaped dedicated laundry room in Other with a drop-in sink, white cabinets, laminate benchtops, white walls and a stacked washer and dryer.
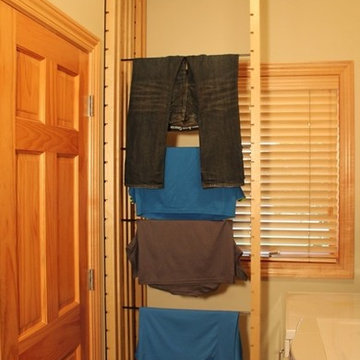
DryAway 9' Ceiling Mount - 8 frames - Push the laundry drying racks in to dry with no fans needed. For 8 frames DryAway requires 28" wide by 29" deep. 4 loads of wash dry out of sight and out of the way.
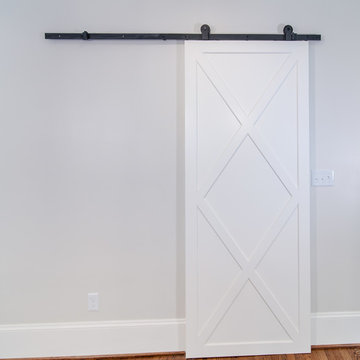
This sliding barn door right off the kitchen conceals the pantry and laundry room of this house.
Photo of a mid-sized laundry room in Charlotte.
Photo of a mid-sized laundry room in Charlotte.
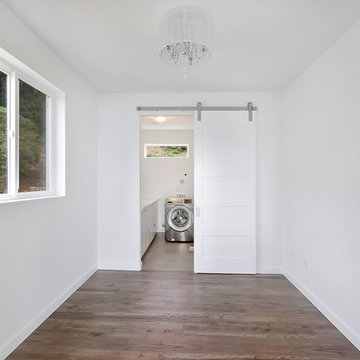
Bill Johnson Photography
Photo of a small modern dedicated laundry room in Seattle with flat-panel cabinets, white cabinets, quartz benchtops, white walls, porcelain floors and a side-by-side washer and dryer.
Photo of a small modern dedicated laundry room in Seattle with flat-panel cabinets, white cabinets, quartz benchtops, white walls, porcelain floors and a side-by-side washer and dryer.
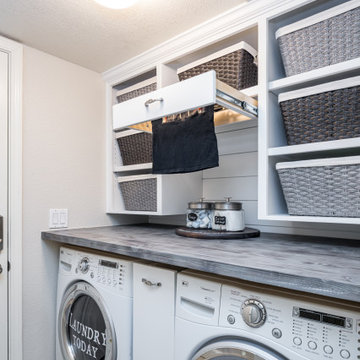
Who loves laundry? I'm sure it is not a favorite among many, but if your laundry room sparkles, you might fall in love with the process.
Style Revamp had the fantastic opportunity to collaborate with our talented client @honeyb1965 in transforming her laundry room into a sensational space. Ship-lap and built-ins are the perfect design pairing in a variety of interior spaces, but one of our favorites is the laundry room. Ship-lap was installed on one wall, and then gorgeous built-in adjustable cubbies were designed to fit functional storage baskets our client found at Costco. Our client wanted a pullout drying rack, and after sourcing several options, we decided to design and build a custom one. Our client is a remarkable woodworker and designed the rustic countertop using the shou sugi ban method of wood-burning, then stained weathered grey and a light drybrush of Annie Sloan Chalk Paint in old white. It's beautiful! She also built a slim storage cart to fit in between the washer and dryer to hide the trash can and provide extra storage. She is a genius! I will steal this idea for future laundry room design layouts:) Thank you @honeyb1965
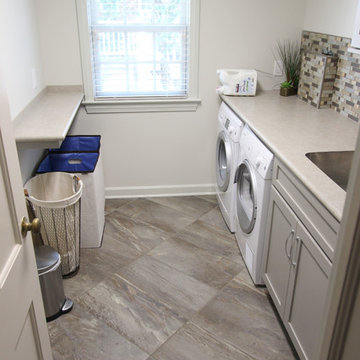
This laundry room was created by removing the existing bathroom and bedroom closet. Medallion Designer Series maple full overlay cabinet’s in the Potters Mill door style with Harbor Mist painted finish was installed. Formica Laminate Concrete Stone with a bull edge and single bowl Kurran undermount stainless steel sink with a chrome Moen faucet. Boulder Terra Linear Blend tile was used for the backsplash and washer outlet box cover. On the floor 12x24 Mediterranean Essence tile in Bronze finish was installed. A Bosch washer & dryer were also installed.

Upstairs laundry room finished with gray shaker cabinetry, butcher block countertops, and blu patterned tile.
This is an example of a mid-sized modern l-shaped utility room in Charlotte with an undermount sink, shaker cabinets, grey cabinets, wood benchtops, white walls, ceramic floors, a side-by-side washer and dryer, blue floor and brown benchtop.
This is an example of a mid-sized modern l-shaped utility room in Charlotte with an undermount sink, shaker cabinets, grey cabinets, wood benchtops, white walls, ceramic floors, a side-by-side washer and dryer, blue floor and brown benchtop.

Small contemporary l-shaped dedicated laundry room in Atlanta with shaker cabinets, black cabinets, soapstone benchtops, black splashback, subway tile splashback, porcelain floors, a side-by-side washer and dryer, multi-coloured floor and black benchtop.

This busy family needed a functional yet beautiful laundry room since it is off the garage entrance as well as it's own entrance off the front of the house too!
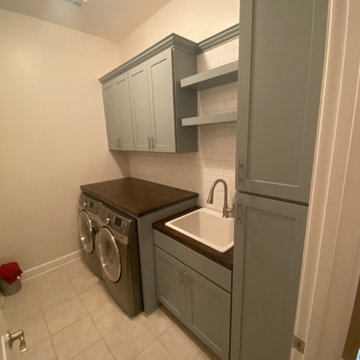
Before
This is an example of a mid-sized laundry room in Jacksonville.
This is an example of a mid-sized laundry room in Jacksonville.
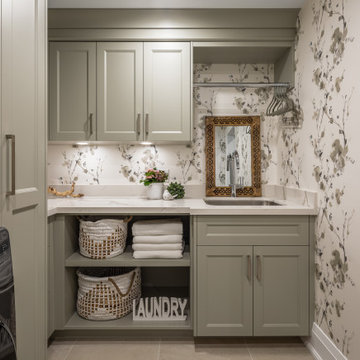
This is an example of a mid-sized transitional l-shaped dedicated laundry room in Toronto with an undermount sink, recessed-panel cabinets, green cabinets, quartz benchtops, porcelain floors, a side-by-side washer and dryer, beige floor, white benchtop and wallpaper.
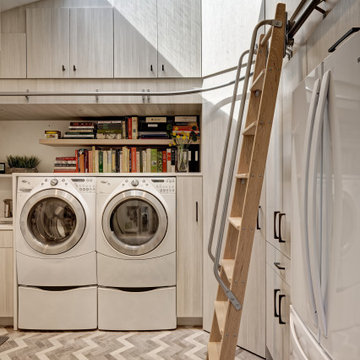
This is a multi-functional space serving as side entrance, mudroom, laundry room and walk-in pantry all within in a footprint of 125 square feet. The mudroom wish list included a coat closet, shoe storage and a bench, as well as hooks for hats, bags, coats, etc. which we located on its own wall. The opposite wall houses the laundry equipment and sink. The front-loading washer and dryer gave us the opportunity for a folding counter above and helps create a more finished look for the room. The sink is tucked in the corner with a faucet that doubles its utility serving chilled carbonated water with the turn of a dial.
The walk-in pantry element of the space is by far the most important for the client. They have a lot of storage needs that could not be completely fulfilled as part of the concurrent kitchen renovation. The function of the pantry had to include a second refrigerator as well as dry food storage and organization for many large serving trays and baskets. To maximize the storage capacity of the small space, we designed the walk-in pantry cabinet in the corner and included deep wall cabinets above following the slope of the ceiling. A library ladder with handrails ensures the upper storage is readily accessible and safe for this older couple to use on a daily basis.
A new herringbone tile floor was selected to add varying shades of grey and beige to compliment the faux wood grain laminate cabinet doors. A new skylight brings in needed natural light to keep the space cheerful and inviting. The cookbook shelf adds personality and a shot of color to the otherwise neutral color scheme that was chosen to visually expand the space.
Storage for all of its uses is neatly hidden in a beautifully designed compact package!
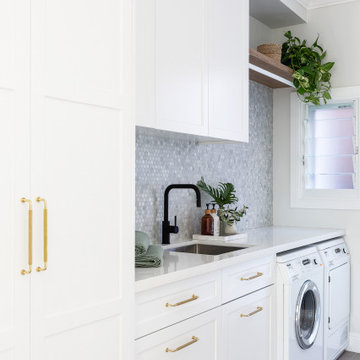
Marble penny rounds, brass handles and an integrated laundry chute make for a convenient and beautiful laundry space.
Design ideas for a mid-sized beach style dedicated laundry room in Sydney with a single-bowl sink, shaker cabinets, white cabinets, quartzite benchtops, marble splashback, white walls, porcelain floors, a side-by-side washer and dryer, white benchtop, grey splashback and grey floor.
Design ideas for a mid-sized beach style dedicated laundry room in Sydney with a single-bowl sink, shaker cabinets, white cabinets, quartzite benchtops, marble splashback, white walls, porcelain floors, a side-by-side washer and dryer, white benchtop, grey splashback and grey floor.
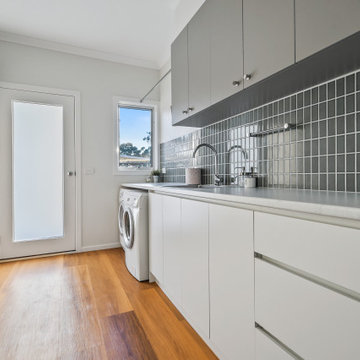
This is an example of a mid-sized country galley utility room in Other with a single-bowl sink, white cabinets, laminate benchtops, green splashback, ceramic splashback, white walls, vinyl floors, a side-by-side washer and dryer, brown floor and white benchtop.
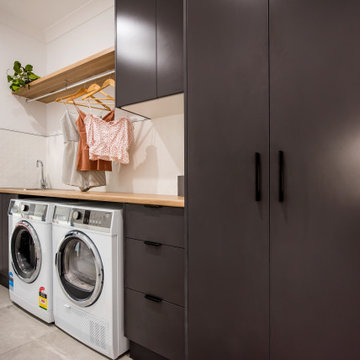
This is an example of a mid-sized contemporary single-wall dedicated laundry room in Other with a drop-in sink, flat-panel cabinets, grey cabinets, wood benchtops, white splashback, ceramic splashback, white walls, ceramic floors, a side-by-side washer and dryer and grey floor.
Laundry Room Design Ideas
8