Laundry Room Design Ideas with Open Cabinets
Refine by:
Budget
Sort by:Popular Today
161 - 180 of 963 photos
Item 1 of 2
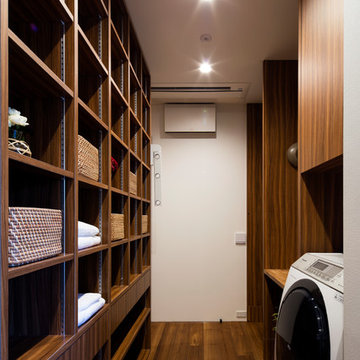
茶山台の家 撮影:冨田英次
Inspiration for a contemporary laundry room in Other with open cabinets, white walls, medium hardwood floors and brown floor.
Inspiration for a contemporary laundry room in Other with open cabinets, white walls, medium hardwood floors and brown floor.
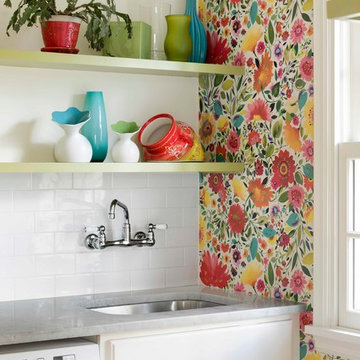
Transitional dedicated laundry room in Minneapolis with an undermount sink, open cabinets, multi-coloured walls and grey benchtop.
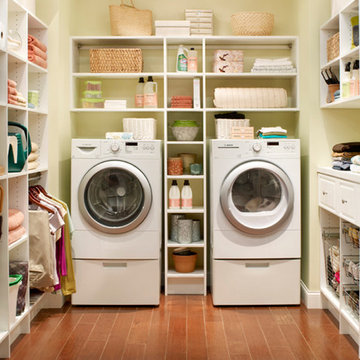
Inspiration for a mid-sized traditional u-shaped utility room in Boston with open cabinets, white cabinets, solid surface benchtops, dark hardwood floors, a side-by-side washer and dryer and beige walls.
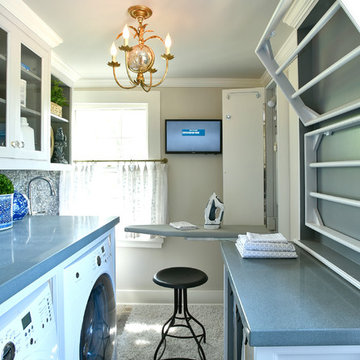
Design ideas for a large transitional l-shaped dedicated laundry room in New York with an utility sink, open cabinets, white cabinets, solid surface benchtops, beige walls, travertine floors, a side-by-side washer and dryer and grey benchtop.

Photo of a small transitional single-wall utility room in Boston with open cabinets, green cabinets, wood benchtops, white walls, ceramic floors, a stacked washer and dryer and pink floor.
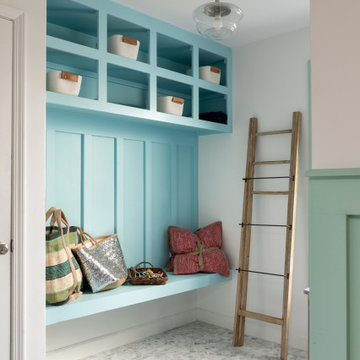
Laundry room in Kansas City with open cabinets, blue cabinets, white walls, marble floors and multi-coloured floor.
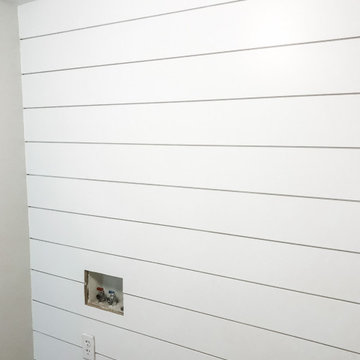
Who loves laundry? I'm sure it is not a favorite among many, but if your laundry room sparkles, you might fall in love with the process.
Style Revamp had the fantastic opportunity to collaborate with our talented client @honeyb1965 in transforming her laundry room into a sensational space. Ship-lap and built-ins are the perfect design pairing in a variety of interior spaces, but one of our favorites is the laundry room. Ship-lap was installed on one wall, and then gorgeous built-in adjustable cubbies were designed to fit functional storage baskets our client found at Costco. Our client wanted a pullout drying rack, and after sourcing several options, we decided to design and build a custom one. Our client is a remarkable woodworker and designed the rustic countertop using the shou sugi ban method of wood-burning, then stained weathered grey and a light drybrush of Annie Sloan Chalk Paint in old white. It's beautiful! She also built a slim storage cart to fit in between the washer and dryer to hide the trash can and provide extra storage. She is a genius! I will steal this idea for future laundry room design layouts:) Thank you @honeyb1965
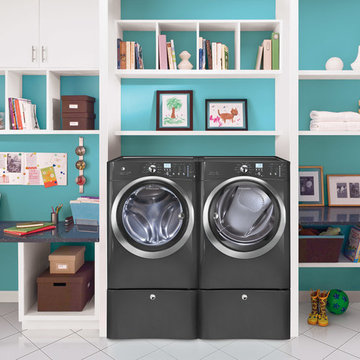
Featuring the latest in technology and design, Electrolux washers and dryers are innovative, intuitive and efficient.
Mid-sized contemporary single-wall utility room in Boston with open cabinets, white cabinets, solid surface benchtops, blue walls, porcelain floors, a side-by-side washer and dryer and white floor.
Mid-sized contemporary single-wall utility room in Boston with open cabinets, white cabinets, solid surface benchtops, blue walls, porcelain floors, a side-by-side washer and dryer and white floor.
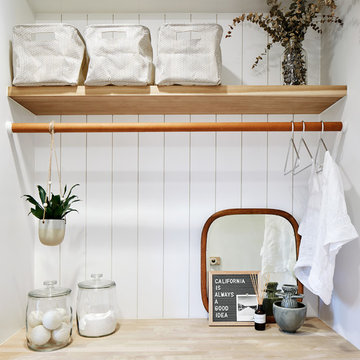
Beach style laundry room in Indianapolis with open cabinets, wood benchtops and white walls.
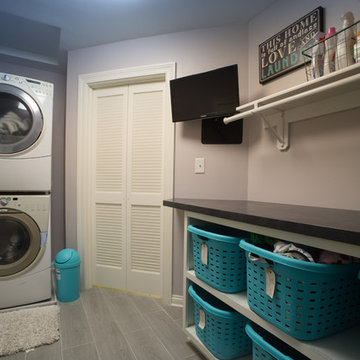
Unused attic space was converted to a functional, second floor laundry room complete with folding space and television!
Inspiration for a mid-sized traditional galley dedicated laundry room in Indianapolis with open cabinets, solid surface benchtops, purple walls, vinyl floors, a stacked washer and dryer and grey floor.
Inspiration for a mid-sized traditional galley dedicated laundry room in Indianapolis with open cabinets, solid surface benchtops, purple walls, vinyl floors, a stacked washer and dryer and grey floor.
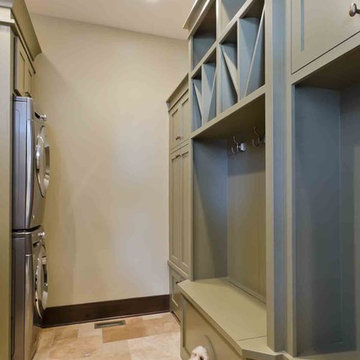
Stonebreaker created these custom cabinets not only to house the family dog, but to match the Woodharbor custom cabinets on the opposite wall.
Design ideas for a mid-sized transitional galley utility room in Tampa with open cabinets, grey cabinets, beige walls, porcelain floors, a stacked washer and dryer and beige floor.
Design ideas for a mid-sized transitional galley utility room in Tampa with open cabinets, grey cabinets, beige walls, porcelain floors, a stacked washer and dryer and beige floor.
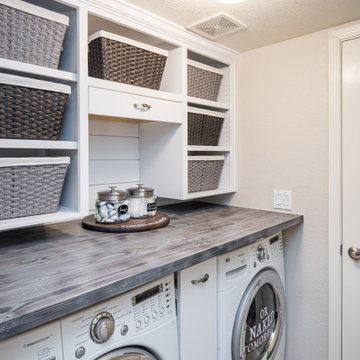
Who loves laundry? I'm sure it is not a favorite among many, but if your laundry room sparkles, you might fall in love with the process.
Style Revamp had the fantastic opportunity to collaborate with our talented client @honeyb1965 in transforming her laundry room into a sensational space. Ship-lap and built-ins are the perfect design pairing in a variety of interior spaces, but one of our favorites is the laundry room. Ship-lap was installed on one wall, and then gorgeous built-in adjustable cubbies were designed to fit functional storage baskets our client found at Costco. Our client wanted a pullout drying rack, and after sourcing several options, we decided to design and build a custom one. Our client is a remarkable woodworker and designed the rustic countertop using the shou sugi ban method of wood-burning, then stained weathered grey and a light drybrush of Annie Sloan Chalk Paint in old white. It's beautiful! She also built a slim storage cart to fit in between the washer and dryer to hide the trash can and provide extra storage. She is a genius! I will steal this idea for future laundry room design layouts:) Thank you @honeyb1965
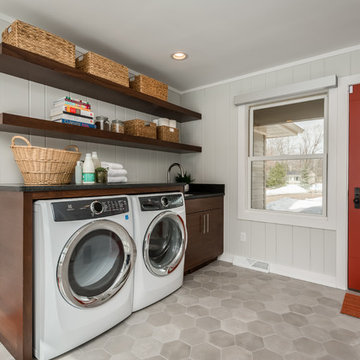
James Meyer Photography
Design ideas for a mid-sized midcentury single-wall laundry room in New York with an undermount sink, dark wood cabinets, granite benchtops, grey walls, ceramic floors, a side-by-side washer and dryer, grey floor, black benchtop and open cabinets.
Design ideas for a mid-sized midcentury single-wall laundry room in New York with an undermount sink, dark wood cabinets, granite benchtops, grey walls, ceramic floors, a side-by-side washer and dryer, grey floor, black benchtop and open cabinets.
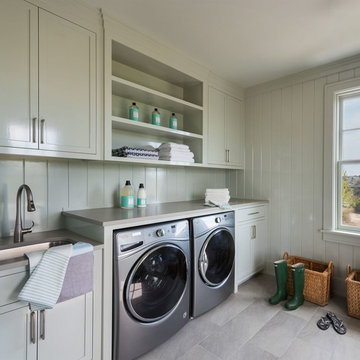
Design ideas for a beach style single-wall dedicated laundry room in Providence with an undermount sink, open cabinets, a side-by-side washer and dryer, grey floor and grey benchtop.
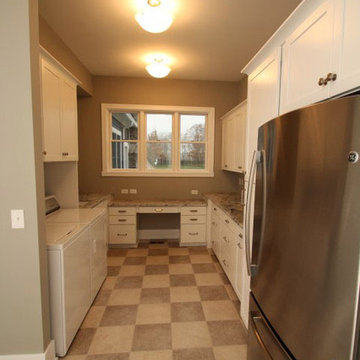
Garage Entry & Mud Room/Laundry Room
Design ideas for a mid-sized traditional utility room in Indianapolis with open cabinets, white cabinets, granite benchtops, beige walls, vinyl floors, a side-by-side washer and dryer and beige floor.
Design ideas for a mid-sized traditional utility room in Indianapolis with open cabinets, white cabinets, granite benchtops, beige walls, vinyl floors, a side-by-side washer and dryer and beige floor.
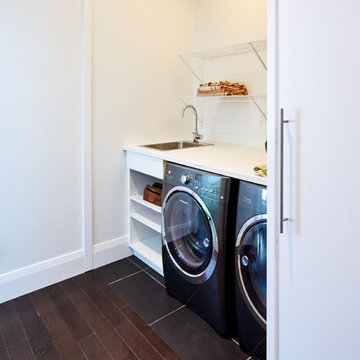
Frank Crawford
This is an example of a small contemporary single-wall laundry cupboard in Toronto with a single-bowl sink, open cabinets, white cabinets, laminate benchtops, white walls, porcelain floors and a side-by-side washer and dryer.
This is an example of a small contemporary single-wall laundry cupboard in Toronto with a single-bowl sink, open cabinets, white cabinets, laminate benchtops, white walls, porcelain floors and a side-by-side washer and dryer.
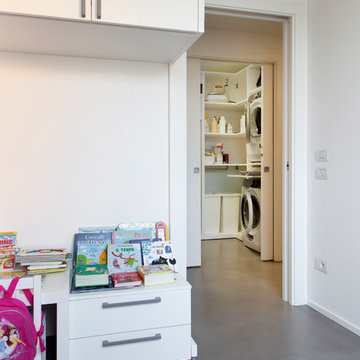
Michela Melotti
Design ideas for a contemporary u-shaped utility room in Milan with open cabinets, white cabinets, laminate benchtops, concrete floors, a stacked washer and dryer, grey floor and white benchtop.
Design ideas for a contemporary u-shaped utility room in Milan with open cabinets, white cabinets, laminate benchtops, concrete floors, a stacked washer and dryer, grey floor and white benchtop.
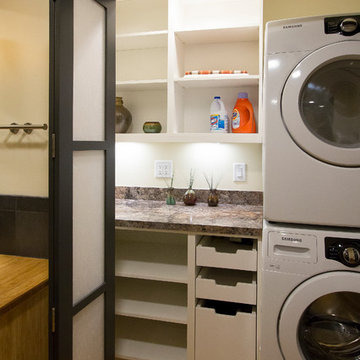
Marilyn Peryer Style House 2014
Design ideas for a small transitional laundry cupboard in Raleigh with open cabinets, white cabinets, laminate benchtops, bamboo floors, a stacked washer and dryer, yellow floor, multi-coloured benchtop and beige walls.
Design ideas for a small transitional laundry cupboard in Raleigh with open cabinets, white cabinets, laminate benchtops, bamboo floors, a stacked washer and dryer, yellow floor, multi-coloured benchtop and beige walls.
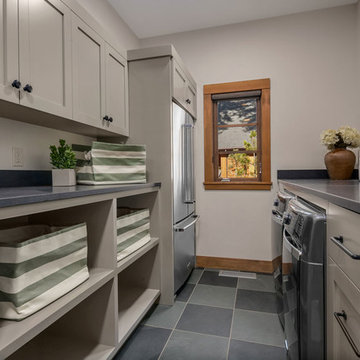
A large luxurious and organized laundry and mudroom that has everything one might need for a mountain estate. Plenty of counter space, cabinets, and storage shelves make it easy to separate laundry or fold and put away. A built-in bench and coat rack are ideal for putting on or taking off winter gear in comfort. Lastly, an extra fridge was added for those nights of entertaining!
Designed by Michelle Yorke Interiors who also serves Seattle as well as Seattle's Eastside suburbs from Mercer Island all the way through Issaquah.
For more about Michelle Yorke, click here: https://michelleyorkedesign.com/
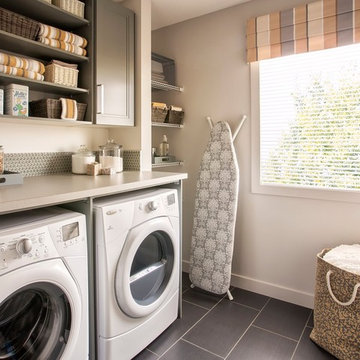
Hopewell Residential
Inspiration for a transitional dedicated laundry room in Edmonton with open cabinets, grey cabinets, grey walls, a side-by-side washer and dryer and black floor.
Inspiration for a transitional dedicated laundry room in Edmonton with open cabinets, grey cabinets, grey walls, a side-by-side washer and dryer and black floor.
Laundry Room Design Ideas with Open Cabinets
9