Laundry Room Design Ideas with Open Cabinets
Refine by:
Budget
Sort by:Popular Today
141 - 160 of 963 photos
Item 1 of 2
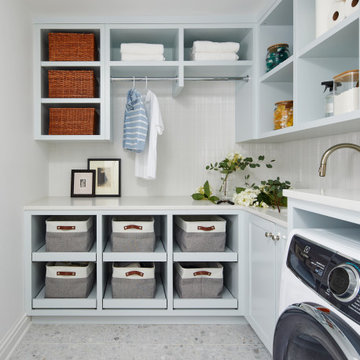
Design ideas for a country l-shaped laundry room in New York with an undermount sink, open cabinets, grey cabinets, white walls, a side-by-side washer and dryer, grey floor and white benchtop.
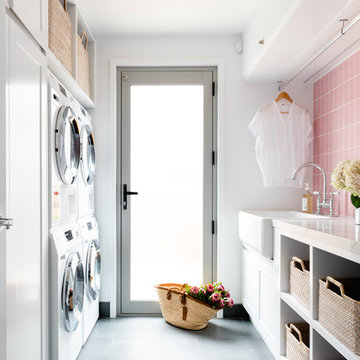
Photo of a mid-sized beach style galley dedicated laundry room in Brisbane with a farmhouse sink, open cabinets, white cabinets, a stacked washer and dryer, grey floor, white walls and white benchtop.
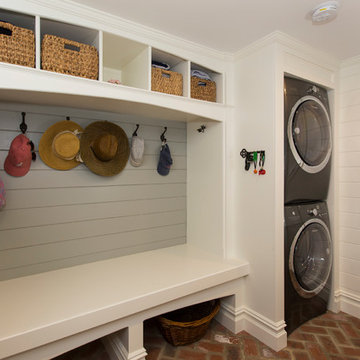
Photos: Richard Law Digital
Inspiration for a large beach style galley utility room in New York with open cabinets, white cabinets, white walls, brick floors and a stacked washer and dryer.
Inspiration for a large beach style galley utility room in New York with open cabinets, white cabinets, white walls, brick floors and a stacked washer and dryer.
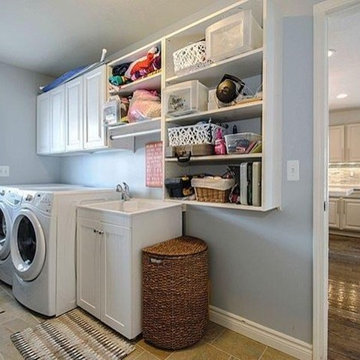
Design ideas for a mid-sized transitional single-wall dedicated laundry room in Detroit with an utility sink, open cabinets, white cabinets, blue walls, travertine floors, a side-by-side washer and dryer, solid surface benchtops and beige floor.
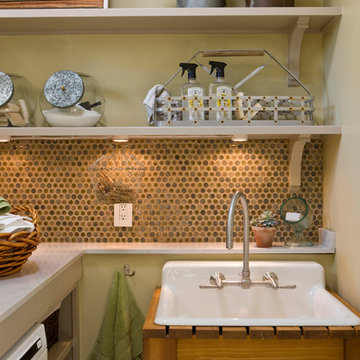
Inspiration for a country laundry room in DC Metro with a drop-in sink, open cabinets, quartz benchtops, a side-by-side washer and dryer and beige walls.
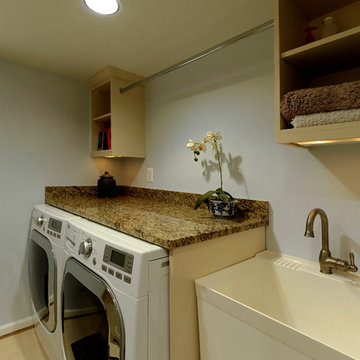
Photo of a mid-sized traditional laundry room in DC Metro with an utility sink, open cabinets, granite benchtops, grey walls, a side-by-side washer and dryer and beige floor.
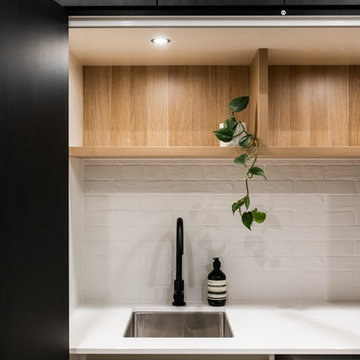
Large contemporary galley utility room in Melbourne with porcelain floors, brown floor, a drop-in sink, open cabinets, light wood cabinets, laminate benchtops, white walls, an integrated washer and dryer and white benchtop.
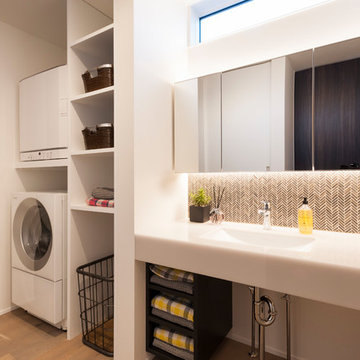
Modern laundry room in Other with open cabinets, white walls, painted wood floors, a stacked washer and dryer, brown floor, white benchtop and an undermount sink.
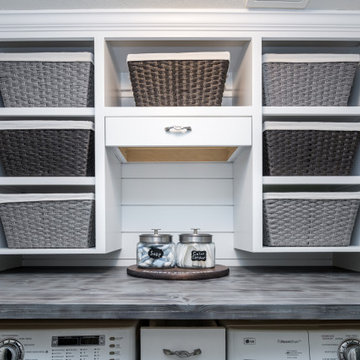
Who loves laundry? I'm sure it is not a favorite among many, but if your laundry room sparkles, you might fall in love with the process.
Style Revamp had the fantastic opportunity to collaborate with our talented client @honeyb1965 in transforming her laundry room into a sensational space. Ship-lap and built-ins are the perfect design pairing in a variety of interior spaces, but one of our favorites is the laundry room. Ship-lap was installed on one wall, and then gorgeous built-in adjustable cubbies were designed to fit functional storage baskets our client found at Costco. Our client wanted a pullout drying rack, and after sourcing several options, we decided to design and build a custom one. Our client is a remarkable woodworker and designed the rustic countertop using the shou sugi ban method of wood-burning, then stained weathered grey and a light drybrush of Annie Sloan Chalk Paint in old white. It's beautiful! She also built a slim storage cart to fit in between the washer and dryer to hide the trash can and provide extra storage. She is a genius! I will steal this idea for future laundry room design layouts:) Thank you @honeyb1965
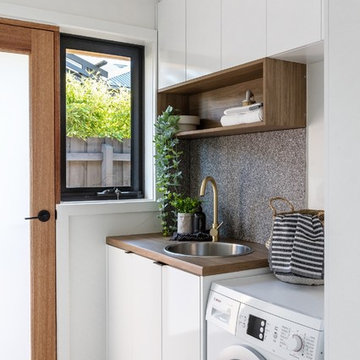
This is an example of a small modern single-wall laundry room in Melbourne with open cabinets and yellow walls.
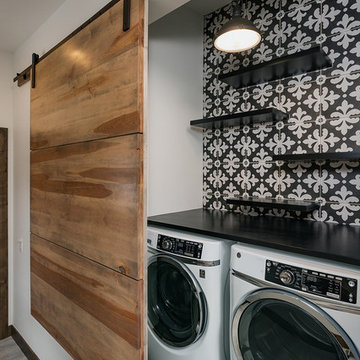
© Scott Griggs Photography
Inspiration for a small contemporary single-wall laundry cupboard in Denver with open cabinets, black cabinets, quartz benchtops, multi-coloured walls, ceramic floors, a side-by-side washer and dryer, black floor and black benchtop.
Inspiration for a small contemporary single-wall laundry cupboard in Denver with open cabinets, black cabinets, quartz benchtops, multi-coloured walls, ceramic floors, a side-by-side washer and dryer, black floor and black benchtop.
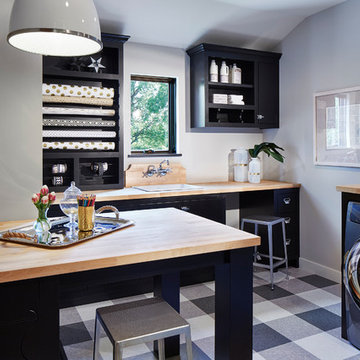
Martha O'Hara Interiors, Furnishings & Photo Styling | Detail Design + Build, Builder | Charlie & Co. Design, Architect | Corey Gaffer, Photography | Please Note: All “related,” “similar,” and “sponsored” products tagged or listed by Houzz are not actual products pictured. They have not been approved by Martha O’Hara Interiors nor any of the professionals credited. For information about our work, please contact design@oharainteriors.com.
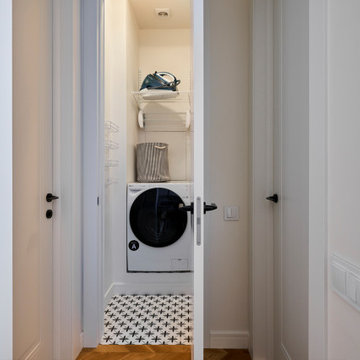
This is an example of a small transitional single-wall laundry cupboard in Moscow with open cabinets, white walls, porcelain floors, a side-by-side washer and dryer and white floor.
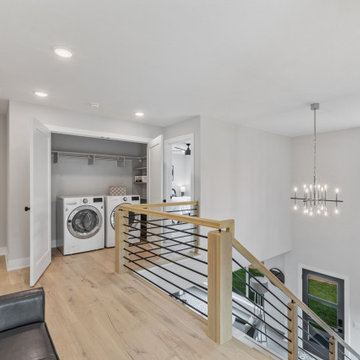
This is an example of a small modern single-wall laundry cupboard in Minneapolis with open cabinets, white walls, light hardwood floors, a side-by-side washer and dryer and brown floor.
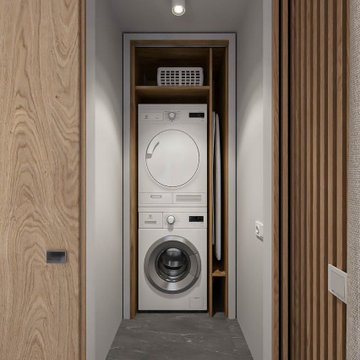
Small modern single-wall laundry cupboard in Valencia with open cabinets, medium wood cabinets, white walls, porcelain floors, a stacked washer and dryer and grey floor.
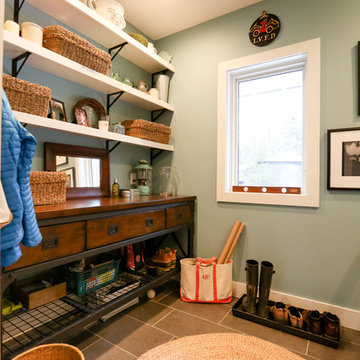
Photo of a mid-sized transitional single-wall utility room in Other with open cabinets, white cabinets, wood benchtops, blue walls, porcelain floors, a side-by-side washer and dryer, grey floor and brown benchtop.
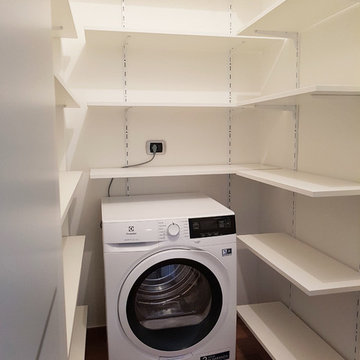
Small modern u-shaped laundry cupboard in Milan with open cabinets, white cabinets, laminate benchtops, white walls, porcelain floors, brown floor and white benchtop.
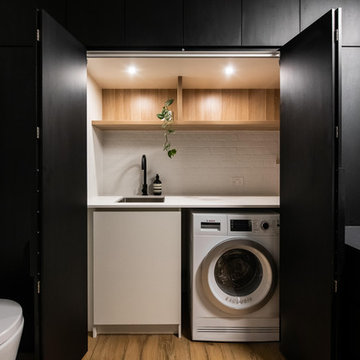
Inspiration for a large contemporary galley utility room in Melbourne with porcelain floors, brown floor, a drop-in sink, open cabinets, light wood cabinets, laminate benchtops, white walls, an integrated washer and dryer and white benchtop.
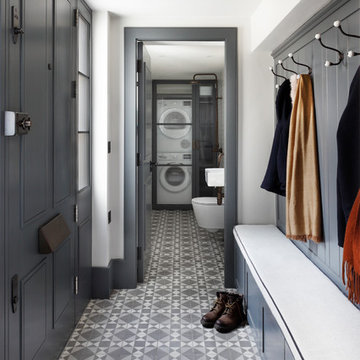
Front entrance and utility room for the family home we renovated in Maida Vale, London.
Photography: Alexander James
This is an example of a mid-sized contemporary galley utility room in London with an utility sink, open cabinets, blue cabinets, white walls, ceramic floors, a stacked washer and dryer, grey floor and white benchtop.
This is an example of a mid-sized contemporary galley utility room in London with an utility sink, open cabinets, blue cabinets, white walls, ceramic floors, a stacked washer and dryer, grey floor and white benchtop.
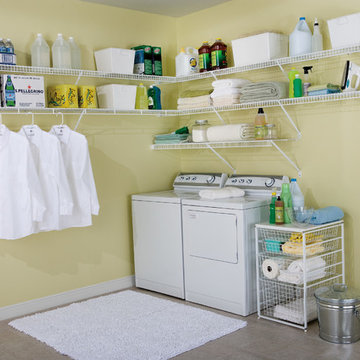
Large traditional l-shaped dedicated laundry room in Other with open cabinets, white cabinets, yellow walls, concrete floors, a side-by-side washer and dryer and grey floor.
Laundry Room Design Ideas with Open Cabinets
8