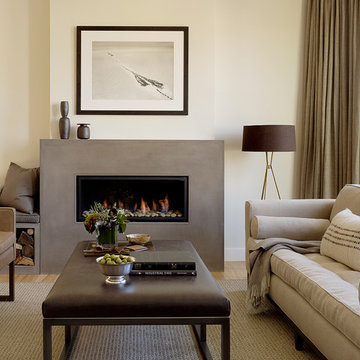Living Room Design Photos with a Concrete Fireplace Surround
Refine by:
Budget
Sort by:Popular Today
21 - 40 of 8,968 photos
Item 1 of 2
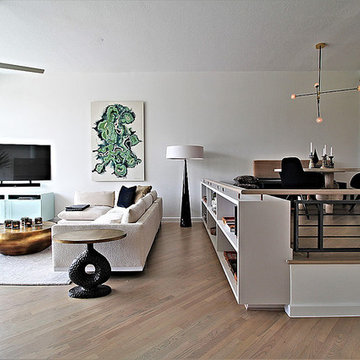
The different levels of this space not only suggest distinct areas for lounging and dining but the raised area enhances the views of the outdoors over the living room seating. The built in bookcase was existing but was in a dark wood and so we painted it and had all the sections lit to highliight the owners' arrowhead collection. The floors and handrails throughout the house were originally a high gloss gymnasium yellow floor - they were sanded and given a satin sheen. More images on our website: http://www.romero-obeji-interiordesign.com
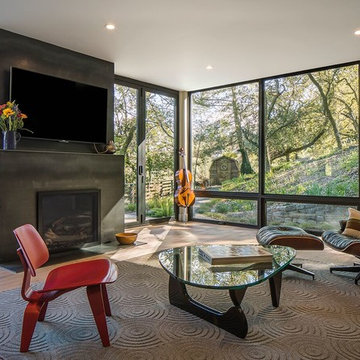
Large contemporary open concept living room in San Francisco with medium hardwood floors, a standard fireplace, a concrete fireplace surround and a wall-mounted tv.
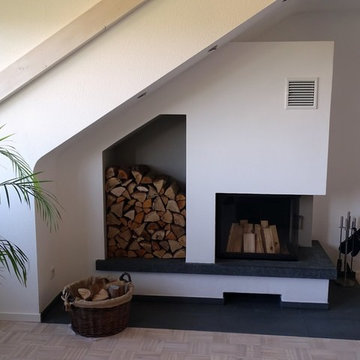
This is an example of a large traditional formal open concept living room in Nuremberg with a wood stove, a concrete fireplace surround, white walls, light hardwood floors, no tv and beige floor.
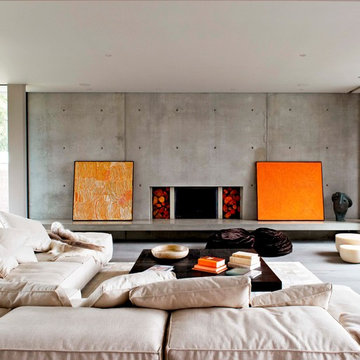
"This is an example of one story being told holistically: the architecture and the interior talk to each other - beautifully. Unadorned materials are used inside and out completing the narrative'. Rob Mills Photography Earl Carter
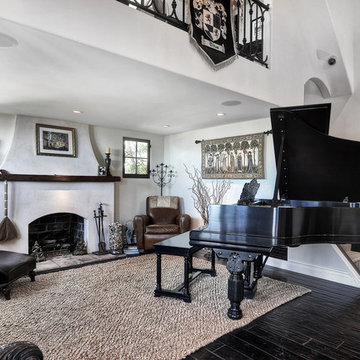
Mid-sized mediterranean open concept living room in Orange County with white walls, dark hardwood floors, a two-sided fireplace, a concrete fireplace surround and brown floor.
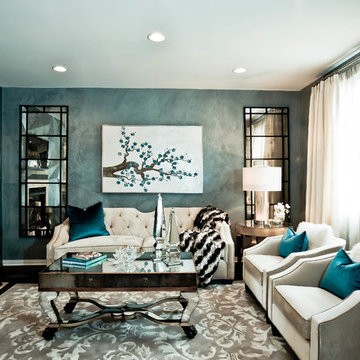
The Living Room was features on HGTV Showhouse Showdown. It features Venetian Plaster walls and a faceted custom fireplace wall.
Design ideas for a mid-sized contemporary open concept living room in Miami with blue walls, a standard fireplace, a concrete fireplace surround, dark hardwood floors and a wall-mounted tv.
Design ideas for a mid-sized contemporary open concept living room in Miami with blue walls, a standard fireplace, a concrete fireplace surround, dark hardwood floors and a wall-mounted tv.
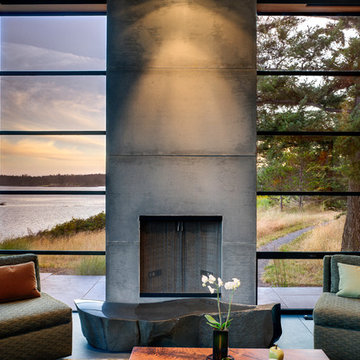
Photographer: Jay Goodrich
This 2800 sf single-family home was completed in 2009. The clients desired an intimate, yet dynamic family residence that reflected the beauty of the site and the lifestyle of the San Juan Islands. The house was built to be both a place to gather for large dinners with friends and family as well as a cozy home for the couple when they are there alone.
The project is located on a stunning, but cripplingly-restricted site overlooking Griffin Bay on San Juan Island. The most practical area to build was exactly where three beautiful old growth trees had already chosen to live. A prior architect, in a prior design, had proposed chopping them down and building right in the middle of the site. From our perspective, the trees were an important essence of the site and respectfully had to be preserved. As a result we squeezed the programmatic requirements, kept the clients on a square foot restriction and pressed tight against property setbacks.
The delineate concept is a stone wall that sweeps from the parking to the entry, through the house and out the other side, terminating in a hook that nestles the master shower. This is the symbolic and functional shield between the public road and the private living spaces of the home owners. All the primary living spaces and the master suite are on the water side, the remaining rooms are tucked into the hill on the road side of the wall.
Off-setting the solid massing of the stone walls is a pavilion which grabs the views and the light to the south, east and west. Built in a position to be hammered by the winter storms the pavilion, while light and airy in appearance and feeling, is constructed of glass, steel, stout wood timbers and doors with a stone roof and a slate floor. The glass pavilion is anchored by two concrete panel chimneys; the windows are steel framed and the exterior skin is of powder coated steel sheathing.
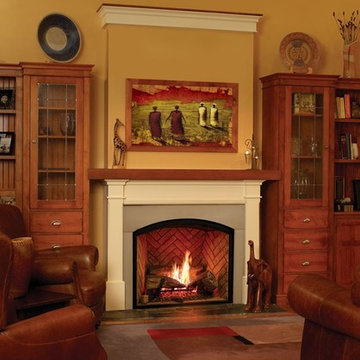
Town & Country's TC36 Arch offers a timeless barrel arch face in the tradition of Rumford-style hearths found in historic homes. Without heavy, external trim or louvers to deal with, you will be free to tailor the front with your choice of stone, tile or other materials.
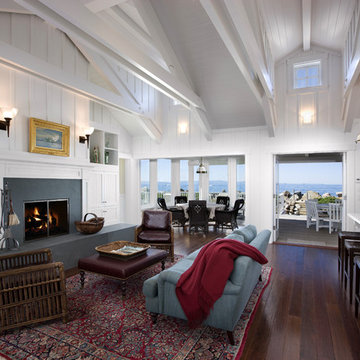
Large beach style formal open concept living room in Santa Barbara with white walls, a standard fireplace, dark hardwood floors, a concrete fireplace surround and no tv.
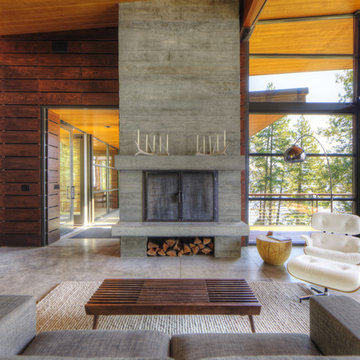
The goal of the project was to create a modern log cabin on Coeur D’Alene Lake in North Idaho. Uptic Studios considered the combined occupancy of two families, providing separate spaces for privacy and common rooms that bring everyone together comfortably under one roof. The resulting 3,000-square-foot space nestles into the site overlooking the lake. A delicate balance of natural materials and custom amenities fill the interior spaces with stunning views of the lake from almost every angle.
The whole project was featured in Jan/Feb issue of Design Bureau Magazine.
See the story here:
http://www.wearedesignbureau.com/projects/cliff-family-robinson/
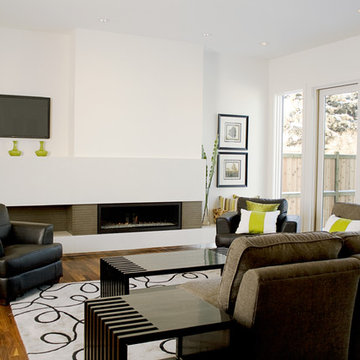
This fireplace was designed and create by 2Stone Designer Concrete of Calgary AB. The majority of the fireplace is our "Ivory" concrete (white), and the grey tiles around the fireplace are "Graphite". The Ivory concrete consists of a wall to wall hearth as well as a tall mantle from the center to left wall, connecting back to the hearth.
Fireplace and One piece concrete Back splash designed and created by 2Stone for the wonderful men of Fifth Element
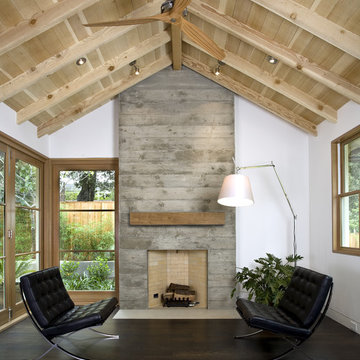
Inspiration for a transitional living room in San Francisco with a concrete fireplace surround.
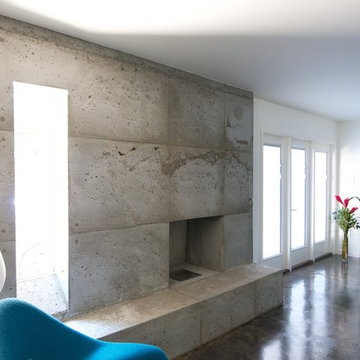
Remodel/ Addition of Ranch style home with RD Architecture. All metalwork, cabinetry, concrete custom built by Built Inc.
This is an example of a contemporary living room in Houston with a concrete fireplace surround and white walls.
This is an example of a contemporary living room in Houston with a concrete fireplace surround and white walls.
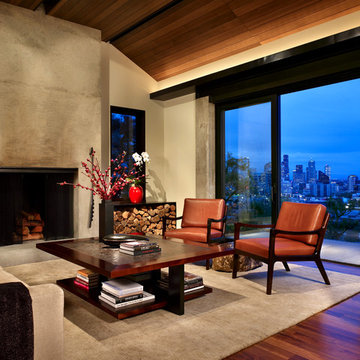
The renovation of this Queen Anne Hill Spanish bungalow was an extreme transformation into contemporary and tranquil retreat. Photography by John Granen.

Living room makes the most of the light and space and colours relate to charred black timber cladding
Design ideas for a small industrial open concept living room in Melbourne with white walls, concrete floors, a wood stove, a concrete fireplace surround, a wall-mounted tv, grey floor and wood.
Design ideas for a small industrial open concept living room in Melbourne with white walls, concrete floors, a wood stove, a concrete fireplace surround, a wall-mounted tv, grey floor and wood.

This beautiful custom home built by Bowlin Built and designed by Boxwood Avenue in the Reno Tahoe area features creamy walls painted with Benjamin Moore's Swiss Coffee and white oak floating shelves with lovely details throughout! The cement fireplace and European oak flooring compliments the beautiful light fixtures and french Green front door!
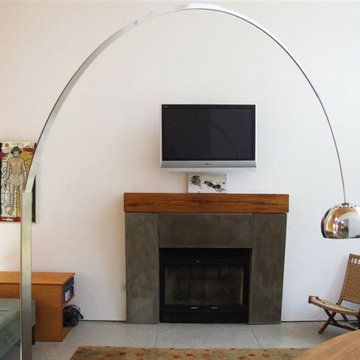
The prefab fireplace has a custom concrete surround and reclaimed wood beam mantel.
Modern living room in New York with a concrete fireplace surround and concrete floors.
Modern living room in New York with a concrete fireplace surround and concrete floors.

This is an example of a large country open concept living room in San Francisco with beige walls, a standard fireplace, a concrete fireplace surround, grey floor and exposed beam.

Living room connection to outdoor patio
Photo of a mid-sized scandinavian formal open concept living room in Seattle with white walls, concrete floors, a standard fireplace, a concrete fireplace surround, grey floor and vaulted.
Photo of a mid-sized scandinavian formal open concept living room in Seattle with white walls, concrete floors, a standard fireplace, a concrete fireplace surround, grey floor and vaulted.
Living Room Design Photos with a Concrete Fireplace Surround
2
