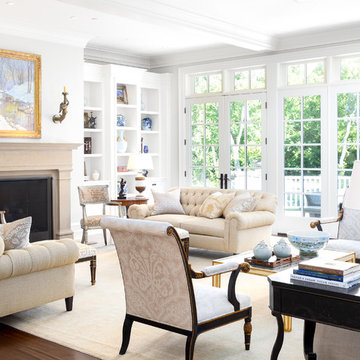Living Room Design Photos with a Concrete Fireplace Surround
Refine by:
Budget
Sort by:Popular Today
41 - 60 of 8,968 photos
Item 1 of 2

Design ideas for a mid-sized modern open concept living room with a library, porcelain floors, a two-sided fireplace, a concrete fireplace surround, a wall-mounted tv and grey floor.

This is an example of a large formal open concept living room in Atlanta with brown walls, dark hardwood floors, a standard fireplace, a concrete fireplace surround, brown floor and panelled walls.

This is an example of a small transitional open concept living room in Houston with beige walls, light hardwood floors, a standard fireplace, a concrete fireplace surround and a wall-mounted tv.

Design ideas for a large contemporary open concept living room in Grand Rapids with white walls, light hardwood floors, a standard fireplace, a concrete fireplace surround and vaulted.

While texture and color reflecting the personality of the client are introduced in interior furnishings throughout the Riverbend residence, the overall restraint of the architectural palette creates a built experience that has the feel of a quiet platform set amidst the trees.
Residential architecture and interior design by CLB in Jackson, Wyoming – Bozeman, Montana.
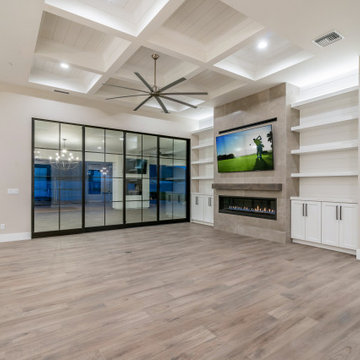
This is an example of a large modern open concept living room in Phoenix with a home bar, white walls, ceramic floors, a standard fireplace, a concrete fireplace surround, a built-in media wall, timber and planked wall panelling.
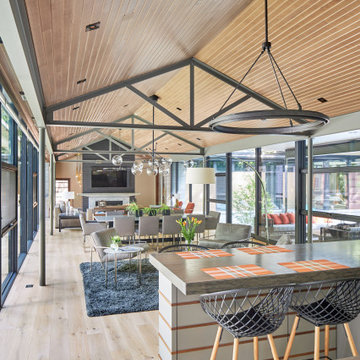
Photo of a contemporary formal enclosed living room in Toronto with light hardwood floors, a ribbon fireplace, a concrete fireplace surround, a wall-mounted tv and beige floor.
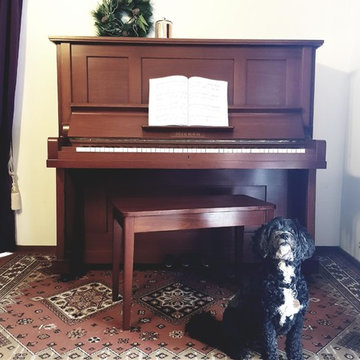
Becc Burgmann
Mid-sized country enclosed living room in Sydney with a music area, beige walls, light hardwood floors, a corner fireplace, a concrete fireplace surround, no tv and brown floor.
Mid-sized country enclosed living room in Sydney with a music area, beige walls, light hardwood floors, a corner fireplace, a concrete fireplace surround, no tv and brown floor.
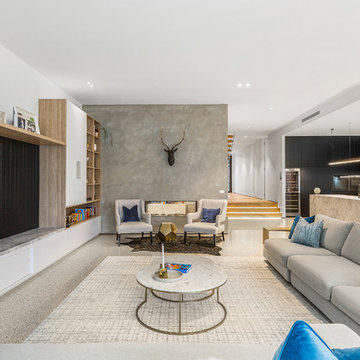
Sam Martin - 4 Walls Media
Large contemporary open concept living room in Melbourne with white walls, a built-in media wall, beige floor, concrete floors, a two-sided fireplace and a concrete fireplace surround.
Large contemporary open concept living room in Melbourne with white walls, a built-in media wall, beige floor, concrete floors, a two-sided fireplace and a concrete fireplace surround.
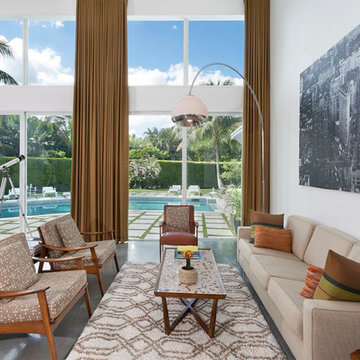
Living Room
Mid-sized midcentury formal open concept living room in Miami with white walls, a concrete fireplace surround, grey floor, no tv, slate floors and no fireplace.
Mid-sized midcentury formal open concept living room in Miami with white walls, a concrete fireplace surround, grey floor, no tv, slate floors and no fireplace.
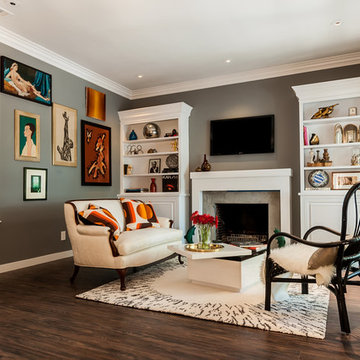
Another view of the living room, featuring custom built-ins flanking the fireplace, replacing windows that faced a stucco wall. New casings frame original built-in shelving on the adjoining wall, matching the cleaner casings added to the doors and windows throughout the house.
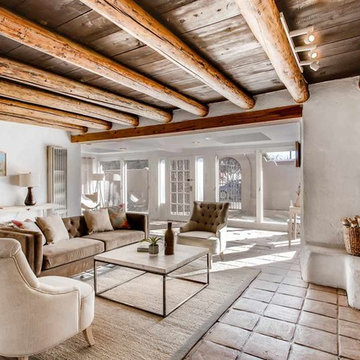
Barker Realty and Elisa Macomber
Mid-sized enclosed living room in Other with white walls, terra-cotta floors, a standard fireplace, a concrete fireplace surround, no tv and beige floor.
Mid-sized enclosed living room in Other with white walls, terra-cotta floors, a standard fireplace, a concrete fireplace surround, no tv and beige floor.
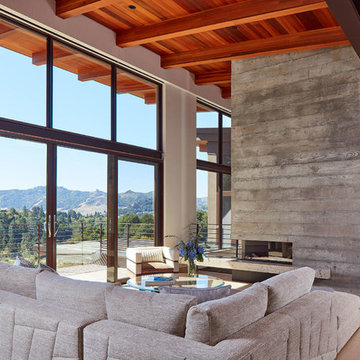
Large high ceiling living room faces a two-story concrete fireplace wall with floor to ceiling windows framing the view. The hardwood floors are set over Warmboard radiant heating subflooring.
Russell Abraham Photography
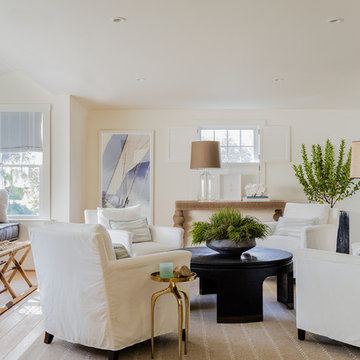
Photo Credit: Michael J Lee
This is an example of a mid-sized beach style formal open concept living room in Boston with white walls, light hardwood floors, a standard fireplace, beige floor, a concrete fireplace surround and no tv.
This is an example of a mid-sized beach style formal open concept living room in Boston with white walls, light hardwood floors, a standard fireplace, beige floor, a concrete fireplace surround and no tv.
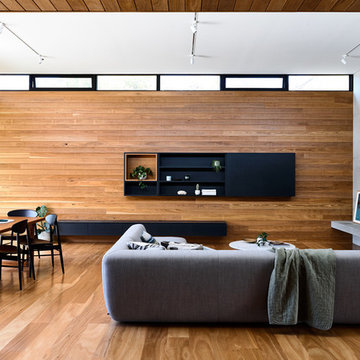
DERICK SWALWELL
Design ideas for a contemporary open concept living room in Melbourne with brown walls, medium hardwood floors, a standard fireplace, a concrete fireplace surround, a concealed tv and brown floor.
Design ideas for a contemporary open concept living room in Melbourne with brown walls, medium hardwood floors, a standard fireplace, a concrete fireplace surround, a concealed tv and brown floor.
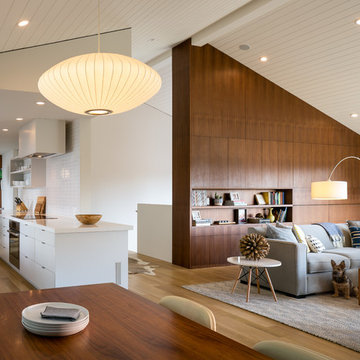
Open living , dining and kitchen create a smooth flow.
Photo by Scott Hargis
Large midcentury open concept living room in San Francisco with white walls, light hardwood floors, a standard fireplace, a concrete fireplace surround and a wall-mounted tv.
Large midcentury open concept living room in San Francisco with white walls, light hardwood floors, a standard fireplace, a concrete fireplace surround and a wall-mounted tv.
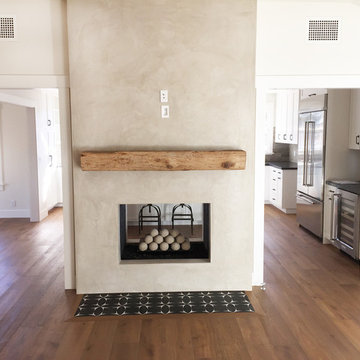
Design ideas for a mid-sized country open concept living room in Santa Barbara with white walls, a two-sided fireplace, a concrete fireplace surround and medium hardwood floors.
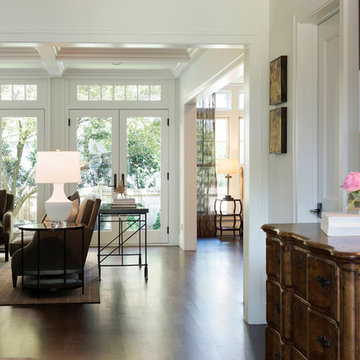
Martha O'Hara Interiors, Interior Design & Photo Styling | Elevation Homes, Builder | Peterssen/Keller, Architect | Spacecrafting, Photography | Please Note: All “related,” “similar,” and “sponsored” products tagged or listed by Houzz are not actual products pictured. They have not been approved by Martha O’Hara Interiors nor any of the professionals credited. For information about our work, please contact design@oharainteriors.com.
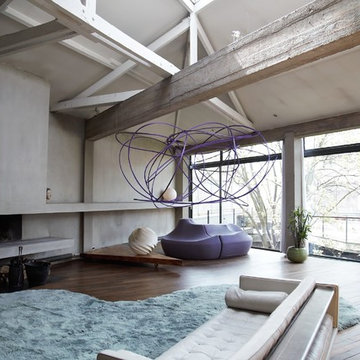
PORTE DES LILAS/M° SAINT-FARGEAU
A quelques minutes à pied des portes de Paris, les inconditionnels de volumes non-conformistes sauront apprécier cet exemple de lieu industriel magnifiquement transformé en véritable loft d'habitation.
Après avoir traversé une cour paysagère et son bassin en eau, surplombée d'une terrasse fleurie, vous y découvrirez :
En rez-de-chaussée : un vaste espace de Réception (Usage professionnel possible), une cuisine dînatoire, une salle à manger et un WC indépendant.
Au premier étage : un séjour cathédrale aux volumes impressionnants et sa baie vitrée surplombant le jardin, qui se poursuit d'une chambre accompagnée d'une salle de bains résolument contemporaine et d'un accès à la terrasse, d'un dressing et d'un WC indépendant.
Une cave saine en accès direct complète cet ensemble
Enfin, une dépendance composée d'une salle de bains et de deux chambres accueillera vos grands enfants ou vos amis de passage.
Star incontestée des plus grands magazines de décoration, ce spectaculaire lieu de vie tendance, calme et ensoleillé, n'attend plus que votre présence...
BIEN NON SOUMIS AU STATUT DE LA COPROPRIETE
Pour obtenir plus d'informations sur ce bien,
Contactez Benoit WACHBAR au : 07 64 09 69 68
Living Room Design Photos with a Concrete Fireplace Surround
3
