Living Room Design Photos with a Metal Fireplace Surround
Refine by:
Budget
Sort by:Popular Today
41 - 60 of 13,737 photos
Item 1 of 2
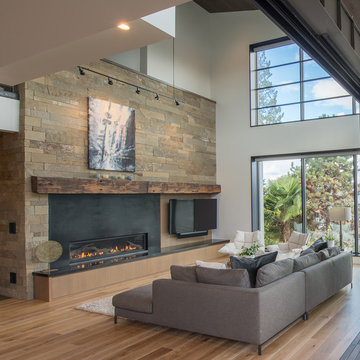
Living room. Photography by Lucas Henning.
Large contemporary open concept living room in Seattle with white walls, medium hardwood floors, a ribbon fireplace, a wall-mounted tv, brown floor and a metal fireplace surround.
Large contemporary open concept living room in Seattle with white walls, medium hardwood floors, a ribbon fireplace, a wall-mounted tv, brown floor and a metal fireplace surround.
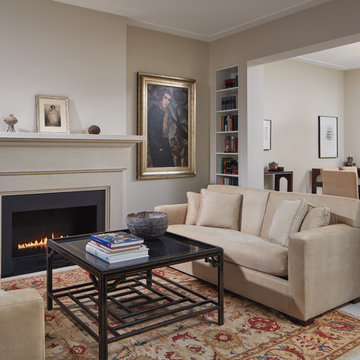
David Burroughs
Photo of a mid-sized transitional enclosed living room in DC Metro with a library, beige walls, dark hardwood floors, a standard fireplace, a metal fireplace surround, no tv and brown floor.
Photo of a mid-sized transitional enclosed living room in DC Metro with a library, beige walls, dark hardwood floors, a standard fireplace, a metal fireplace surround, no tv and brown floor.
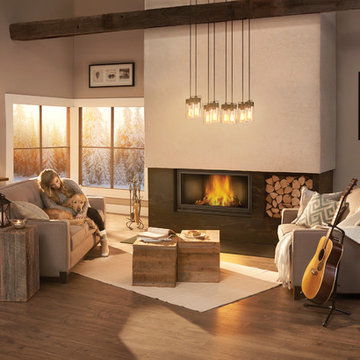
This is an example of a large contemporary open concept living room in Other with a music area, beige walls, medium hardwood floors, a standard fireplace, a metal fireplace surround, no tv and brown floor.
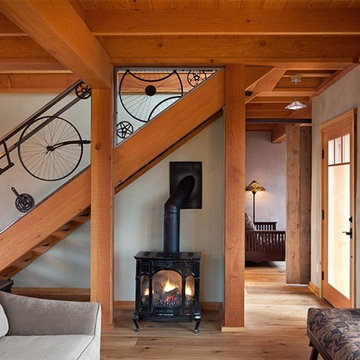
This is an example of a large arts and crafts formal loft-style living room in Portland with grey walls, medium hardwood floors, a wood stove, a metal fireplace surround, no tv and beige floor.
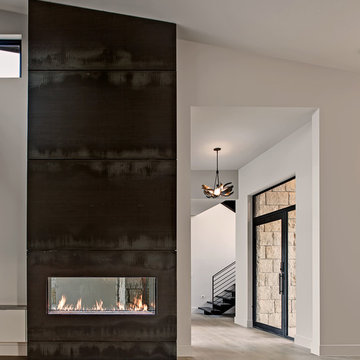
Inspiration for a mid-sized contemporary formal open concept living room in Austin with white walls, light hardwood floors, a two-sided fireplace, a metal fireplace surround, no tv and brown floor.
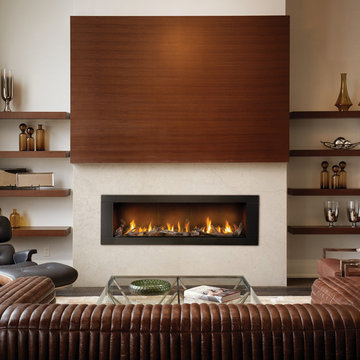
Inspiration for a mid-sized transitional formal open concept living room in Grand Rapids with beige walls, dark hardwood floors, a ribbon fireplace, a metal fireplace surround, no tv and brown floor.
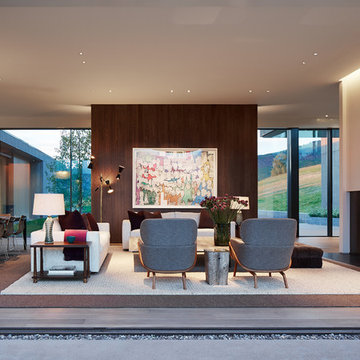
Steve Hall Hedrich Blessing
Design ideas for a contemporary open concept living room in Denver with white walls, light hardwood floors, a standard fireplace, a metal fireplace surround, no tv and beige floor.
Design ideas for a contemporary open concept living room in Denver with white walls, light hardwood floors, a standard fireplace, a metal fireplace surround, no tv and beige floor.
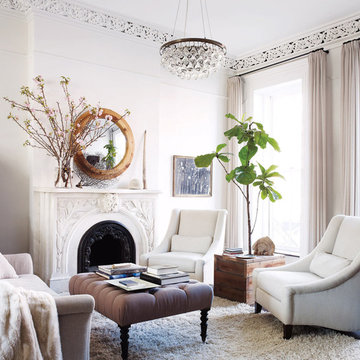
Mid-sized traditional formal enclosed living room in New York with white walls, carpet, a standard fireplace, a metal fireplace surround and no tv.
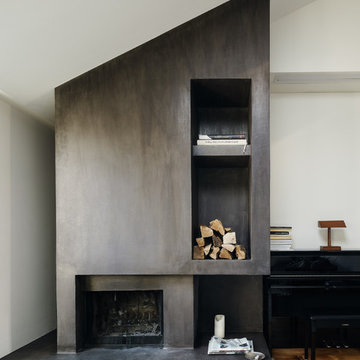
This is an example of a mid-sized scandinavian open concept living room in New York with white walls, light hardwood floors, a standard fireplace, a metal fireplace surround and no tv.
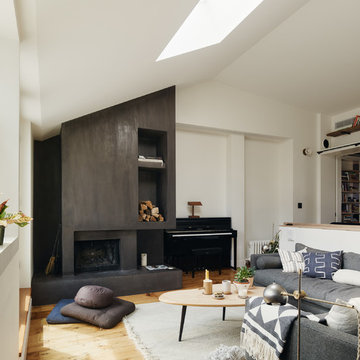
Photo of a mid-sized scandinavian open concept living room in New York with white walls, light hardwood floors, a standard fireplace, a metal fireplace surround and no tv.
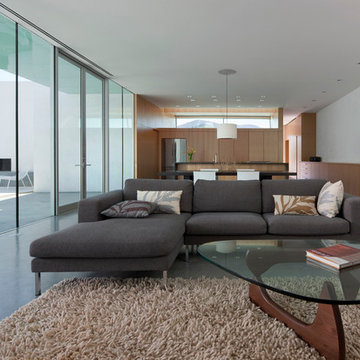
Bill Timmerman
Photo of a small modern open concept living room in Other with white walls, concrete floors, a ribbon fireplace, a metal fireplace surround and a concealed tv.
Photo of a small modern open concept living room in Other with white walls, concrete floors, a ribbon fireplace, a metal fireplace surround and a concealed tv.
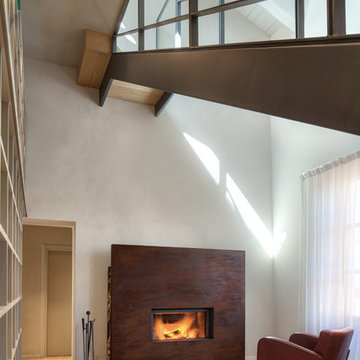
Large modern open concept living room in Turin with white walls, light hardwood floors, a ribbon fireplace and a metal fireplace surround.
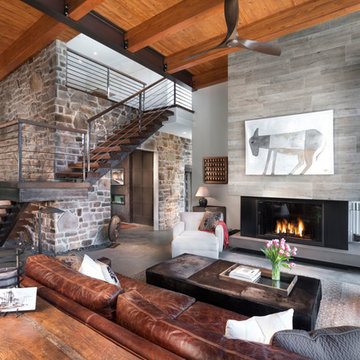
Tim Burleson
Inspiration for a contemporary formal open concept living room in Other with white walls, concrete floors, a standard fireplace, a metal fireplace surround, no tv and grey floor.
Inspiration for a contemporary formal open concept living room in Other with white walls, concrete floors, a standard fireplace, a metal fireplace surround, no tv and grey floor.
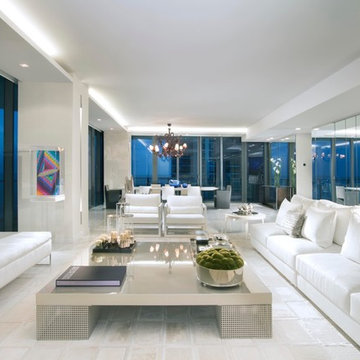
Miami Interior Designers - Residential Interior Design Project in Miami, FL. Regalia is an ultra-luxurious, one unit per floor residential tower. The 7600 square foot floor plate/balcony seen here was designed by Britto Charette.
Photo: Alexia Fodere
Designers: Britto Charette
www.brittocharette.com
Modern interior decorators, Modern interior decorator, Contemporary Interior Designers, Contemporary Interior Designer, Interior design decorators, Interior design decorator, Interior Decoration and Design, Black Interior Designers, Black Interior Designer
Interior designer, Interior designers, Interior design decorators, Interior design decorator, Home interior designers, Home interior designer, Interior design companies, interior decorators, Interior decorator, Decorators, Decorator, Miami Decorators, Miami Decorator, Decorators, Miami Decorator, Miami Interior Design Firm, Interior Design Firms, Interior Designer Firm, Interior Designer Firms, Interior design, Interior designs, home decorators, Ocean front, Luxury home in Miami Beach, Living Room, master bedroom, master bathroom, powder room, Miami, Miami Interior Designers, Miami Interior Designer, Interior Designers Miami, Interior Designer Miami, Modern Interior Designers, Modern Interior Designer, Interior decorating Miami
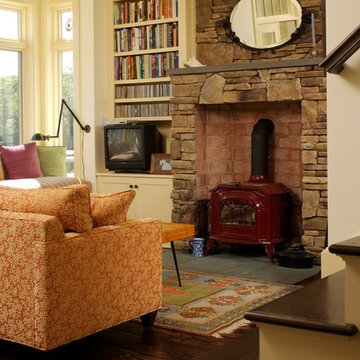
Designed to maximize the views of Stockbridge Bowl, there are views from every room. Creative space planning provides for a kitchen/dining area, living room, home office, two fireplaces, three bedrooms and three full bathrooms. Built-ins for work spaces, storage, display and niches for sitting optimize all available space.
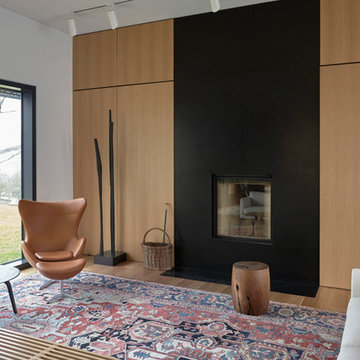
Henrybuilt
Inspiration for a large modern open concept living room in New York with white walls, light hardwood floors, a standard fireplace and a metal fireplace surround.
Inspiration for a large modern open concept living room in New York with white walls, light hardwood floors, a standard fireplace and a metal fireplace surround.
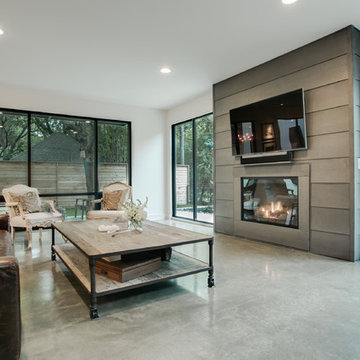
The living room space opens up to the lake framed by aluminum windows along with a view of the metal clad fireplace. Comfort is paramount while bringing the outside indoors and maintaining a modern design. ©Shoot2Sell Photography
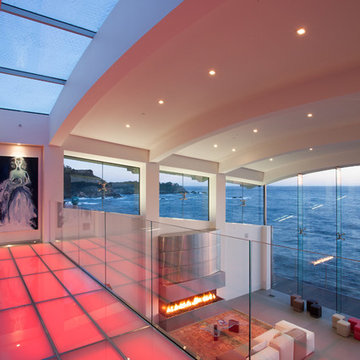
Photo by: Russell Abraham
Large modern open concept living room in San Francisco with white walls, concrete floors, a standard fireplace and a metal fireplace surround.
Large modern open concept living room in San Francisco with white walls, concrete floors, a standard fireplace and a metal fireplace surround.
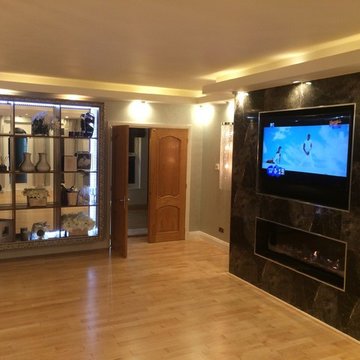
Mid-sized contemporary formal enclosed living room in West Midlands with grey walls, light hardwood floors, a ribbon fireplace, a metal fireplace surround and a built-in media wall.
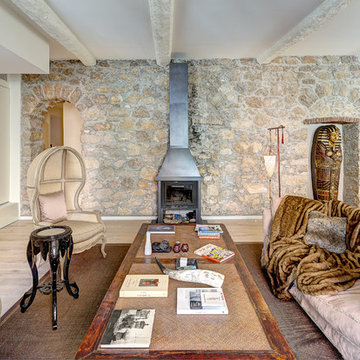
Large eclectic open concept living room in Other with a library, beige walls, light hardwood floors, a standard fireplace, a metal fireplace surround and no tv.
Living Room Design Photos with a Metal Fireplace Surround
3