Living Room Design Photos with Beige Walls
Refine by:
Budget
Sort by:Popular Today
41 - 60 of 119,496 photos
Item 1 of 4
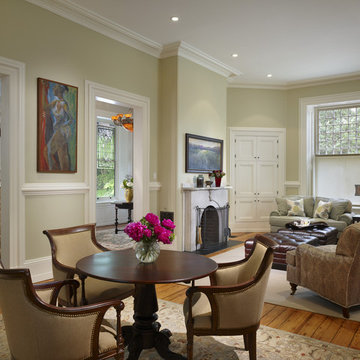
Photography: Barry Halkin
Photo of a traditional living room in Philadelphia with beige walls, medium hardwood floors and a standard fireplace.
Photo of a traditional living room in Philadelphia with beige walls, medium hardwood floors and a standard fireplace.
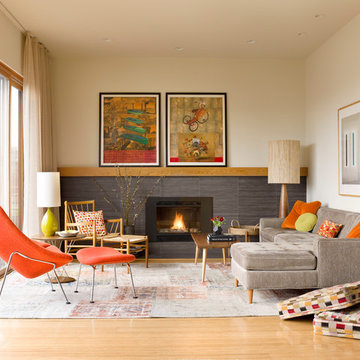
Deering Design Studio, Inc.
Design ideas for a midcentury open concept living room in Seattle with light hardwood floors, a tile fireplace surround, a standard fireplace, no tv and beige walls.
Design ideas for a midcentury open concept living room in Seattle with light hardwood floors, a tile fireplace surround, a standard fireplace, no tv and beige walls.
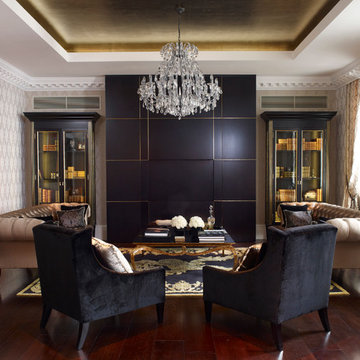
A harmonious colour palette of blacks, beiges and golds allows works of art to be brought into dramatic relief.
Traditional living room in London with a library, dark hardwood floors and beige walls.
Traditional living room in London with a library, dark hardwood floors and beige walls.
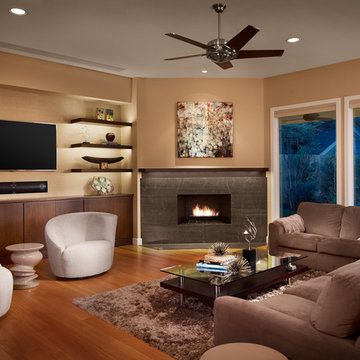
Casey Dunn Photography
This is an example of a large contemporary open concept living room in Austin with a corner fireplace, beige walls, medium hardwood floors, a stone fireplace surround and a wall-mounted tv.
This is an example of a large contemporary open concept living room in Austin with a corner fireplace, beige walls, medium hardwood floors, a stone fireplace surround and a wall-mounted tv.
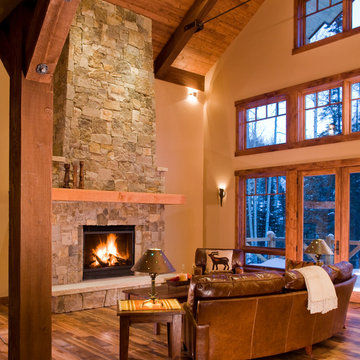
Mountain home near Durango, Colorado. Mimics mining aesthetic. Great room includes custom truss collar ties, hard wood flooring, and a full height fireplace with wooden mantle and raised hearth.
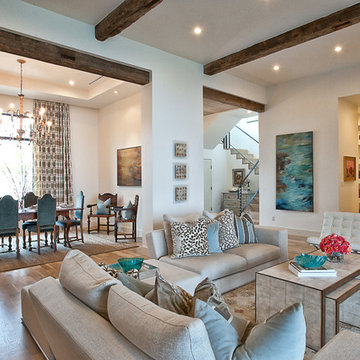
Conceived as a remodel and addition, the final design iteration for this home is uniquely multifaceted. Structural considerations required a more extensive tear down, however the clients wanted the entire remodel design kept intact, essentially recreating much of the existing home. The overall floor plan design centers on maximizing the views, while extensive glazing is carefully placed to frame and enhance them. The residence opens up to the outdoor living and views from multiple spaces and visually connects interior spaces in the inner court. The client, who also specializes in residential interiors, had a vision of ‘transitional’ style for the home, marrying clean and contemporary elements with touches of antique charm. Energy efficient materials along with reclaimed architectural wood details were seamlessly integrated, adding sustainable design elements to this transitional design. The architect and client collaboration strived to achieve modern, clean spaces playfully interjecting rustic elements throughout the home.
Greenbelt Homes
Glynis Wood Interiors
Photography by Bryant Hill
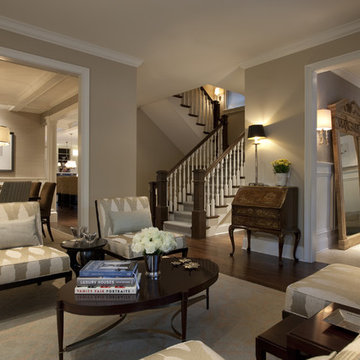
Design ideas for a large traditional living room in Chicago with beige walls and brown floor.
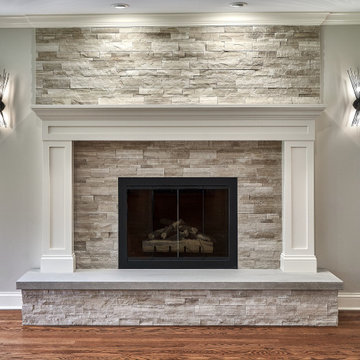
What a transformation! This fireplace was enlarged as it was too small for the space and recovered with split face stone and a custom mantel and surround were added. For accent lighting, these Visual Comfort sconces add the perfect touch.

Inspiration for a large eclectic open concept living room in Other with beige walls, laminate floors, a built-in media wall, brown floor and exposed beam.
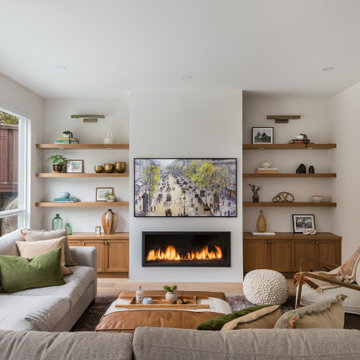
Transitional living room in Vancouver with beige walls, light hardwood floors, a ribbon fireplace and beige floor.
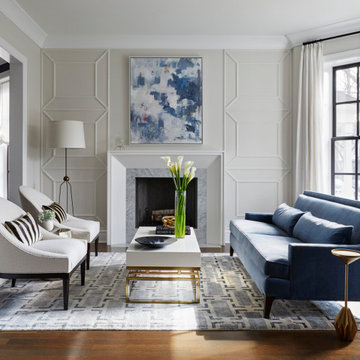
Photo of a transitional living room in Moscow with beige walls, dark hardwood floors, a standard fireplace, brown floor and panelled walls.
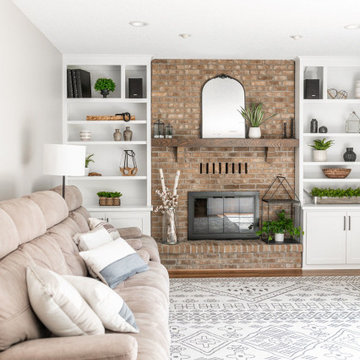
A referral from an awesome client lead to this project that we paired with Tschida Construction.
We did a complete gut and remodel of the kitchen and powder bathroom and the change was so impactful.
We knew we couldn't leave the outdated fireplace and built-in area in the family room adjacent to the kitchen so we painted the golden oak cabinetry and updated the hardware and mantle.
The staircase to the second floor was also an area the homeowners wanted to address so we removed the landing and turn and just made it a straight shoot with metal spindles and new flooring.
The whole main floor got new flooring, paint, and lighting.

A country cottage large open plan living room was given a modern makeover with a mid century twist. Now a relaxed and stylish space for the owners.
This is an example of a large midcentury open concept living room in Other with a music area, beige walls, carpet, a wood stove, a brick fireplace surround, no tv and beige floor.
This is an example of a large midcentury open concept living room in Other with a music area, beige walls, carpet, a wood stove, a brick fireplace surround, no tv and beige floor.
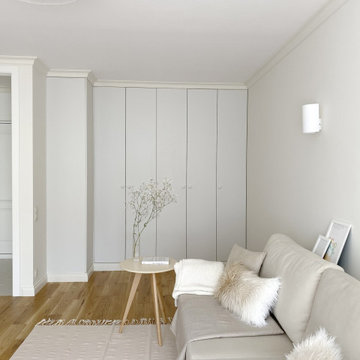
Однокомнатная квартира в тихом переулке центра Москвы
Mid-sized scandinavian enclosed living room in Moscow with a library, beige walls, medium hardwood floors, a wall-mounted tv and beige floor.
Mid-sized scandinavian enclosed living room in Moscow with a library, beige walls, medium hardwood floors, a wall-mounted tv and beige floor.

Гостиная объединена с пространством кухни-столовой. Островное расположение дивана формирует композицию вокруг, кухня эргономично разместили в нише. Интерьер выстроен на полутонах и теплых оттенках, теплый дуб на полу подчеркнут изящными вставками и деталями из латуни; комфорта и изысканности добавляют сделанные на заказ стеновые панели с интегрированным ТВ.
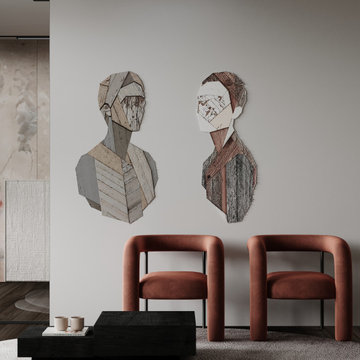
This is an example of a large modern enclosed living room in Other with beige walls, medium hardwood floors, a wall-mounted tv, brown floor, vaulted and panelled walls.

Cozy bright greatroom with coffered ceiling detail. Beautiful south facing light comes through Pella Reserve Windows (screens roll out of bottom of window sash). This room is bright and cheery and very inviting. We even hid a remote shade in the beam closest to the windows for privacy at night and shade if too bright.

Гостиная из проекта квартиры в старом фонде. Мы объединили комнату с кухней и возвели второй ярус со спальным местом наверху.
Под вторым ярусом разместили встроенную систему хранения с дверьми-купе.
Лестница заканчивается тумбой под ТВ, на которой можно сидеть. В тумбу интегрированы нижние две ступени.
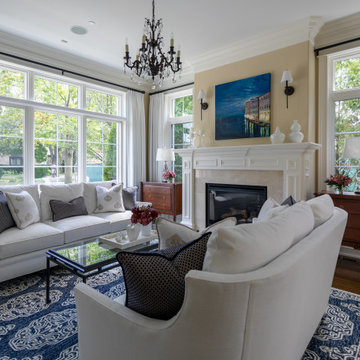
Light and airy living room in navy and white.
This is an example of a small transitional formal living room in Chicago with beige walls, dark hardwood floors, a standard fireplace, a stone fireplace surround and no tv.
This is an example of a small transitional formal living room in Chicago with beige walls, dark hardwood floors, a standard fireplace, a stone fireplace surround and no tv.

Maison Six rug
Design ideas for a mid-sized contemporary enclosed living room in New York with beige walls and beige floor.
Design ideas for a mid-sized contemporary enclosed living room in New York with beige walls and beige floor.
Living Room Design Photos with Beige Walls
3