Living Room Design Photos with Beige Walls
Refine by:
Budget
Sort by:Popular Today
101 - 120 of 119,496 photos
Item 1 of 4
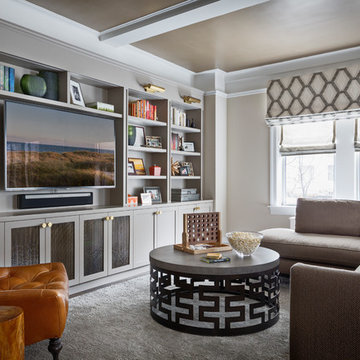
Design ideas for a transitional enclosed living room in New York with beige walls, carpet, a wall-mounted tv and grey floor.
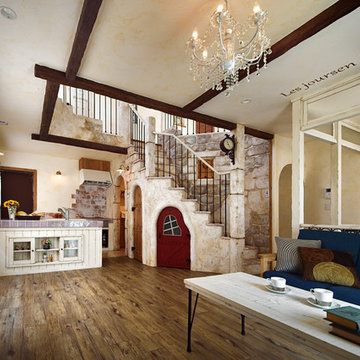
吹き抜けのあるリビング&キッチン。やさしい光が空間全体に行き届き、木材やタイル、石をデザインしたモルタル造形などの質感を、美しく浮き立たせてくれる。キッチン右横のアーチをくぐればダイニングへと続く。
This is an example of a traditional open concept living room in Other with beige walls, medium hardwood floors and brown floor.
This is an example of a traditional open concept living room in Other with beige walls, medium hardwood floors and brown floor.
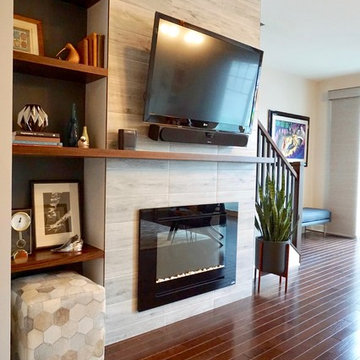
Photo of a mid-sized transitional formal open concept living room in Chicago with dark hardwood floors, a ribbon fireplace, a tile fireplace surround, a wall-mounted tv, brown floor and beige walls.
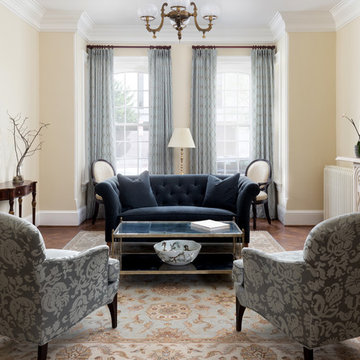
Traditional formal enclosed living room in DC Metro with beige walls, dark hardwood floors, a standard fireplace, a concrete fireplace surround, no tv and brown floor.
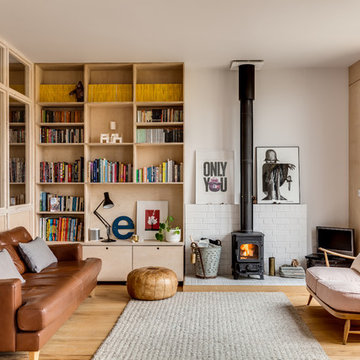
Simon Maxwell
This is an example of a mid-sized midcentury living room in Buckinghamshire with beige walls, a wood stove, a brick fireplace surround, a freestanding tv, brown floor and medium hardwood floors.
This is an example of a mid-sized midcentury living room in Buckinghamshire with beige walls, a wood stove, a brick fireplace surround, a freestanding tv, brown floor and medium hardwood floors.
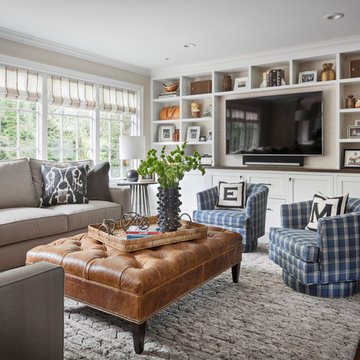
Custom built-in cabinets and bookshelves with textured grasscloth wallpaper makes the perfect backdrop for this cozy family room. Sheer striped roman shades still lets plenty of light it while still allowing for privacy. Vintage swivel club chairs upholstered in an updated blue plaid fabric. The yummy rich brown tufted leather ottoman allows for plenty of room to rest your feet on.
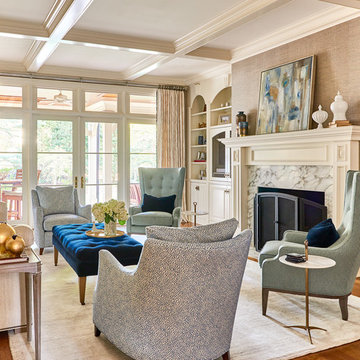
Dustin Peck Photography
This is an example of a traditional formal living room in Raleigh with beige walls, medium hardwood floors, a standard fireplace and a stone fireplace surround.
This is an example of a traditional formal living room in Raleigh with beige walls, medium hardwood floors, a standard fireplace and a stone fireplace surround.
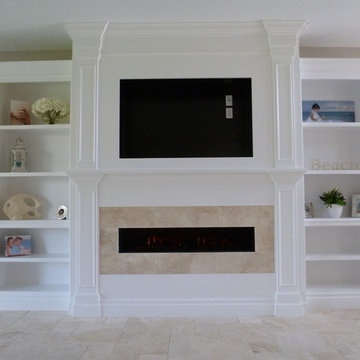
Built-in shelving with electric fireplace
This is an example of a mid-sized transitional open concept living room in Tampa with beige walls, travertine floors, a ribbon fireplace, a tile fireplace surround, a wall-mounted tv and beige floor.
This is an example of a mid-sized transitional open concept living room in Tampa with beige walls, travertine floors, a ribbon fireplace, a tile fireplace surround, a wall-mounted tv and beige floor.
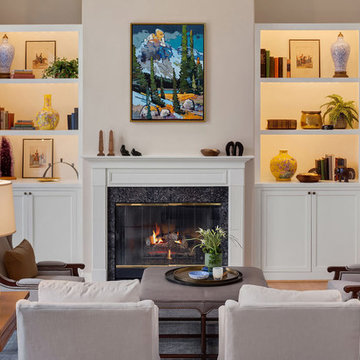
It’s all about detail in this living room! To contrast with the tailored foundation, set through the contemporary furnishings we chose, we added color, texture, and scale through the home decor. Large display shelves beautifully showcase the client’s unique collection of books and antiques, drawing the eyes up to the accent artwork.
Durable fabrics will keep this living room looking pristine for years to come, which make cleaning and maintaining the sofa and chairs effortless and efficient.
Designed by Michelle Yorke Interiors who also serves Seattle as well as Seattle's Eastside suburbs from Mercer Island all the way through Cle Elum.
For more about Michelle Yorke, click here: https://michelleyorkedesign.com/
To learn more about this project, click here: https://michelleyorkedesign.com/lake-sammamish-waterfront/
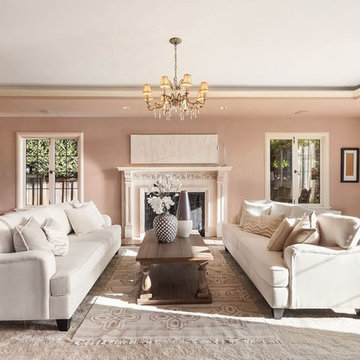
A formal all-neutral transitional style living room with beige walls, cream-colored sofas and layered area rugs and a standard fireplace.
Large traditional formal enclosed living room in Seattle with beige walls, medium hardwood floors, a standard fireplace and brown floor.
Large traditional formal enclosed living room in Seattle with beige walls, medium hardwood floors, a standard fireplace and brown floor.
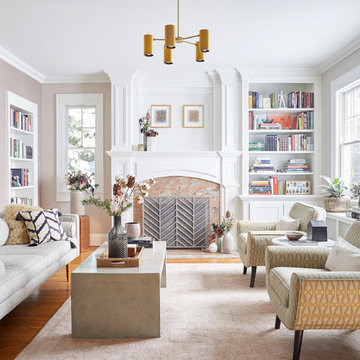
Design ideas for a mid-sized transitional formal enclosed living room in New York with a standard fireplace, a stone fireplace surround, no tv, beige walls, medium hardwood floors and brown floor.
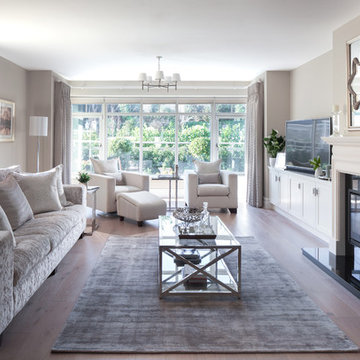
This is an example of a large transitional formal enclosed living room in Dublin with beige walls, medium hardwood floors, a standard fireplace, a built-in media wall, brown floor and a stone fireplace surround.
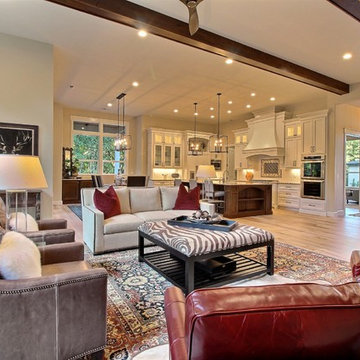
Paint by Sherwin Williams
Body Color - Wool Skein - SW 6148
Flex Suite Color - Universal Khaki - SW 6150
Downstairs Guest Suite Color - Silvermist - SW 7621
Downstairs Media Room Color - Quiver Tan - SW 6151
Exposed Beams & Banister Stain - Northwood Cabinets - Custom Truffle Stain
Gas Fireplace by Heat & Glo
Flooring & Tile by Macadam Floor & Design
Hardwood by Shaw Floors
Hardwood Product Kingston Oak in Tapestry
Carpet Products by Dream Weaver Carpet
Main Level Carpet Cosmopolitan in Iron Frost
Downstairs Carpet Santa Monica in White Orchid
Kitchen Backsplash by Z Tile & Stone
Tile Product - Textile in Ivory
Kitchen Backsplash Mosaic Accent by Glazzio Tiles
Tile Product - Versailles Series in Dusty Trail Arabesque Mosaic
Sinks by Decolav
Slab Countertops by Wall to Wall Stone Corp
Main Level Granite Product Colonial Cream
Downstairs Quartz Product True North Silver Shimmer
Windows by Milgard Windows & Doors
Window Product Style Line® Series
Window Supplier Troyco - Window & Door
Window Treatments by Budget Blinds
Lighting by Destination Lighting
Interior Design by Creative Interiors & Design
Custom Cabinetry & Storage by Northwood Cabinets
Customized & Built by Cascade West Development
Photography by ExposioHDR Portland
Original Plans by Alan Mascord Design Associates
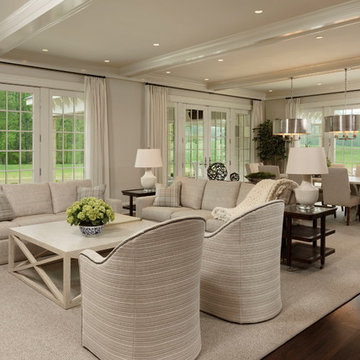
Design ideas for a formal open concept living room in DC Metro with beige walls and dark hardwood floors.
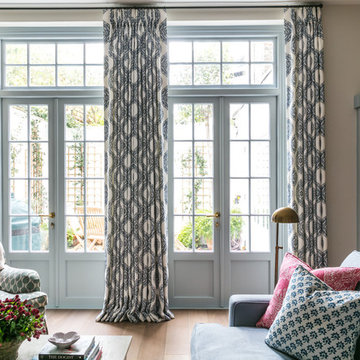
We were taking cues from french country style for the colours and feel of this house. Soft provincial blues with washed reds, and grey or worn wood tones. I love the big new mantelpiece we fitted, and the new french doors with the mullioned windows, keeping it classic but with a fresh twist by painting the woodwork blue. Photographer: Nick George
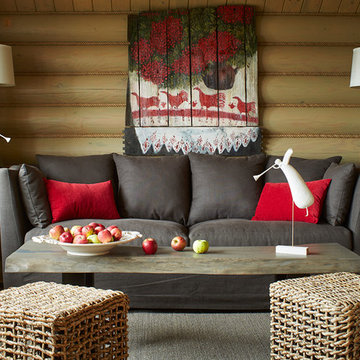
фото Константин Дубовец
This is an example of a country formal enclosed living room in Moscow with beige walls, medium hardwood floors and beige floor.
This is an example of a country formal enclosed living room in Moscow with beige walls, medium hardwood floors and beige floor.
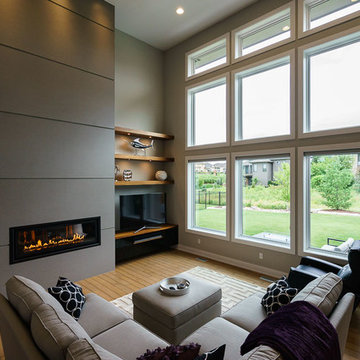
Design ideas for a mid-sized modern formal enclosed living room in Omaha with beige walls, light hardwood floors, a ribbon fireplace, a concrete fireplace surround, no tv and brown floor.
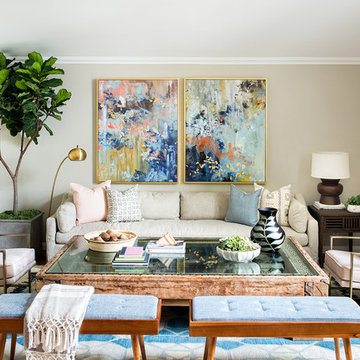
Eclectic living room in Los Angeles with beige walls, dark hardwood floors and brown floor.
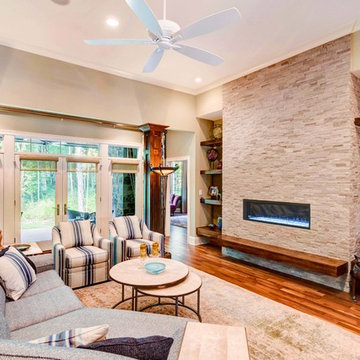
The built in shelving and wood columns around the fireplace bring character to this great room.
Photo by: Thomas Graham
This is an example of a mid-sized arts and crafts formal open concept living room in Indianapolis with beige walls, a ribbon fireplace, brown floor, dark hardwood floors, a stone fireplace surround and no tv.
This is an example of a mid-sized arts and crafts formal open concept living room in Indianapolis with beige walls, a ribbon fireplace, brown floor, dark hardwood floors, a stone fireplace surround and no tv.
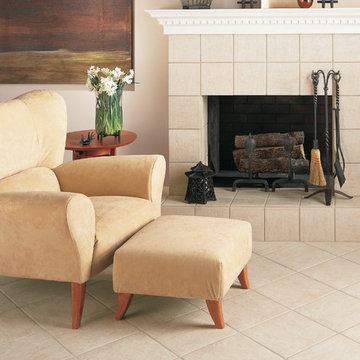
Photo of a mid-sized traditional formal enclosed living room in Other with beige walls, ceramic floors, a standard fireplace, a tile fireplace surround, no tv and beige floor.
Living Room Design Photos with Beige Walls
6