Living Room Design Photos with Brown Walls
Refine by:
Budget
Sort by:Popular Today
1 - 20 of 13,136 photos
Item 1 of 2
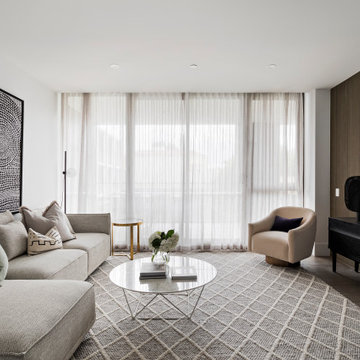
Inspiration for a contemporary living room in Melbourne with brown walls, dark hardwood floors and brown floor.

Design ideas for a contemporary living room in Melbourne with brown walls, porcelain floors, a standard fireplace, a wood fireplace surround, a built-in media wall and grey floor.

Contemporary living room in Sydney with brown walls, medium hardwood floors, a standard fireplace and brown floor.

Hood House is a playful protector that respects the heritage character of Carlton North whilst celebrating purposeful change. It is a luxurious yet compact and hyper-functional home defined by an exploration of contrast: it is ornamental and restrained, subdued and lively, stately and casual, compartmental and open.
For us, it is also a project with an unusual history. This dual-natured renovation evolved through the ownership of two separate clients. Originally intended to accommodate the needs of a young family of four, we shifted gears at the eleventh hour and adapted a thoroughly resolved design solution to the needs of only two. From a young, nuclear family to a blended adult one, our design solution was put to a test of flexibility.
The result is a subtle renovation almost invisible from the street yet dramatic in its expressive qualities. An oblique view from the northwest reveals the playful zigzag of the new roof, the rippling metal hood. This is a form-making exercise that connects old to new as well as establishing spatial drama in what might otherwise have been utilitarian rooms upstairs. A simple palette of Australian hardwood timbers and white surfaces are complimented by tactile splashes of brass and rich moments of colour that reveal themselves from behind closed doors.
Our internal joke is that Hood House is like Lazarus, risen from the ashes. We’re grateful that almost six years of hard work have culminated in this beautiful, protective and playful house, and so pleased that Glenda and Alistair get to call it home.

We were commissioned to create a contemporary single-storey dwelling with four bedrooms, three main living spaces, gym and enough car spaces for up to 8 vehicles/workshop.
Due to the slope of the land the 8 vehicle garage/workshop was placed in a basement level which also contained a bathroom and internal lift shaft for transporting groceries and luggage.
The owners had a lovely northerly aspect to the front of home and their preference was to have warm bedrooms in winter and cooler living spaces in summer. So the bedrooms were placed at the front of the house being true north and the livings areas in the southern space. All living spaces have east and west glazing to achieve some sun in winter.
Being on a 3 acre parcel of land and being surrounded by acreage properties, the rear of the home had magical vista views especially to the east and across the pastured fields and it was imperative to take in these wonderful views and outlook.
We were very fortunate the owners provided complete freedom in the design, including the exterior finish. We had previously worked with the owners on their first home in Dural which gave them complete trust in our design ability to take this home. They also hired the services of a interior designer to complete the internal spaces selection of lighting and furniture.
The owners were truly a pleasure to design for, they knew exactly what they wanted and made my design process very smooth. Hornsby Council approved the application within 8 weeks with no neighbor objections. The project manager was as passionate about the outcome as I was and made the building process uncomplicated and headache free.
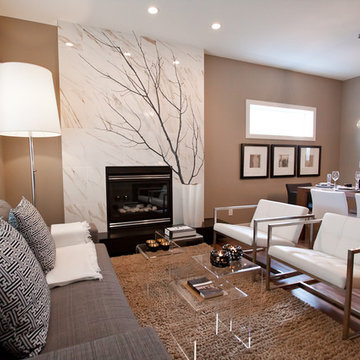
A Hotel Luxe Modern Transitional Home by Natalie Fuglestveit Interior Design, Calgary Interior Design Firm. Photos by Lindsay Nichols Photography.
Interior design includes modern fireplace with 24"x24" calacutta marble tile face, 18 karat vase with tree, black and white geometric prints, modern Gus white Delano armchairs, natural walnut hardwood floors, medium brown wall color, ET2 Lighting linear pendant fixture over dining table with tear drop glass, acrylic coffee table, carmel shag wool area rug, champagne gold Delta Trinsic faucet, charcoal flat panel cabinets, tray ceiling with chandelier in master bedroom, pink floral drapery in girls room with teal linear border.
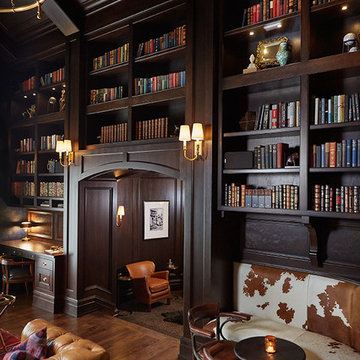
Library
Design ideas for an expansive traditional open concept living room in Grand Rapids with brown walls, medium hardwood floors, a standard fireplace and a tile fireplace surround.
Design ideas for an expansive traditional open concept living room in Grand Rapids with brown walls, medium hardwood floors, a standard fireplace and a tile fireplace surround.
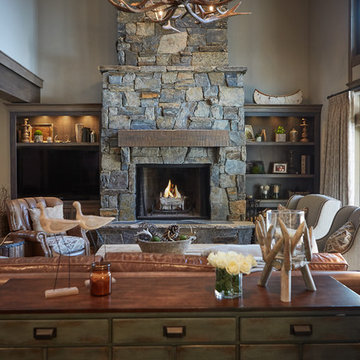
Ashley Avila
Photo of a country open concept living room in Grand Rapids with brown walls, medium hardwood floors, a standard fireplace, a stone fireplace surround and a built-in media wall.
Photo of a country open concept living room in Grand Rapids with brown walls, medium hardwood floors, a standard fireplace, a stone fireplace surround and a built-in media wall.
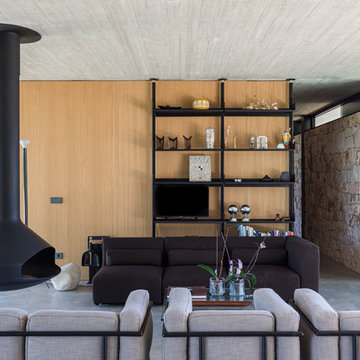
Inspiration for a contemporary living room in Rome with brown walls, concrete floors, a hanging fireplace, a freestanding tv and grey floor.
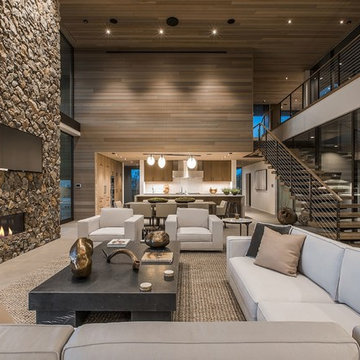
This is an example of an expansive contemporary open concept living room in Las Vegas with brown walls, a corner fireplace, a stone fireplace surround, a wall-mounted tv and beige floor.
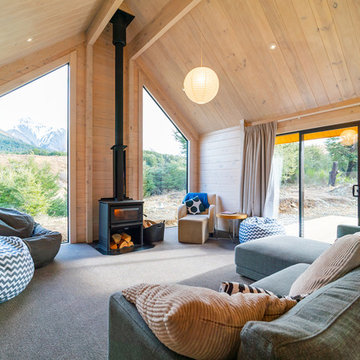
Photo of a mid-sized country open concept living room in Other with carpet, a wood stove, a wood fireplace surround, grey floor and brown walls.
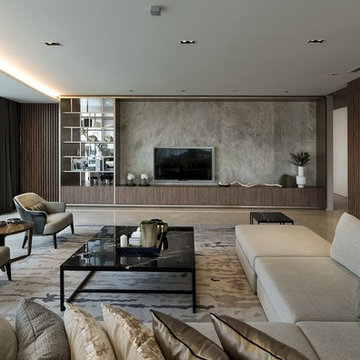
Stone glassed TV feature wall and customized hand tufted carpet all add sophistication and elegance to this very high-end interior.
Contemporary living room in Other with brown walls, a wall-mounted tv and grey floor.
Contemporary living room in Other with brown walls, a wall-mounted tv and grey floor.
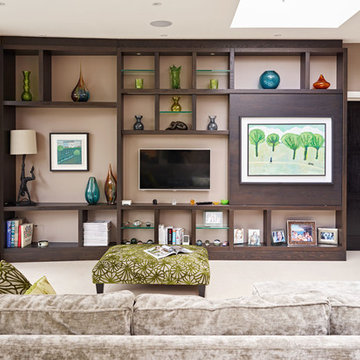
Now more than ever before we’re creating ways to stylishly disguise our TV’s, not wanting that big black box to overshadow our beautiful interiors. In this London home we have done just that. Stained walnut cabinets allow for this client to display their glass and ceramic collection and, what is more, the bespoke piece can be transformed by a sliding walnut screen to reveal the concealed television. | www.woodstockfurniture.co.uk
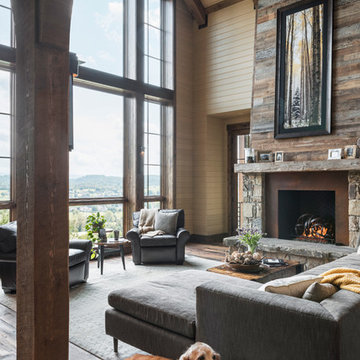
This room is a grand two-story room with a generous window that frames distant mountain views to the back of the house. With such a grand room, it needed bold features, which is why we designed a statement fireplace with stone surround and horizontal reclaimed barn wood extending up the wall.
Photography by Todd Crawford.
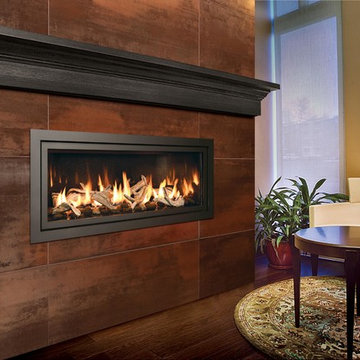
Inspiration for a mid-sized contemporary formal open concept living room in Other with brown walls, dark hardwood floors, a ribbon fireplace, a tile fireplace surround, no tv and brown floor.
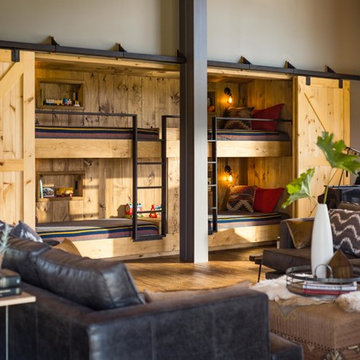
Jim Westphalen
Photo of a large modern formal open concept living room in Burlington with brown walls, medium hardwood floors, no tv and brown floor.
Photo of a large modern formal open concept living room in Burlington with brown walls, medium hardwood floors, no tv and brown floor.
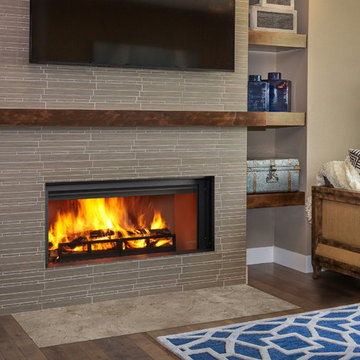
This is an example of a large contemporary open concept living room in Boston with brown walls, dark hardwood floors, a ribbon fireplace, a tile fireplace surround, a wall-mounted tv and brown floor.
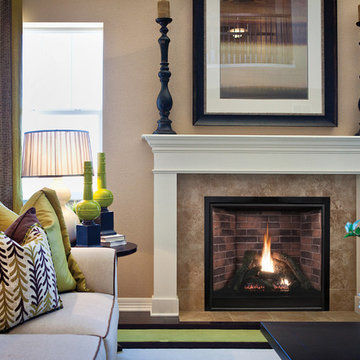
Photo of a mid-sized transitional formal open concept living room in St Louis with brown walls, dark hardwood floors, a standard fireplace, a tile fireplace surround, no tv and brown floor.
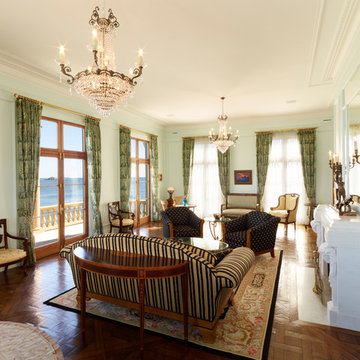
Design ideas for a mid-sized traditional open concept living room in Boston with a library, brown walls, dark hardwood floors, a standard fireplace, a stone fireplace surround, no tv and brown floor.
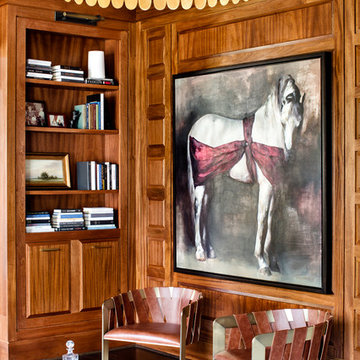
Photo Credit: Jennifer Hughes
Photo of a large transitional enclosed living room in Bridgeport with a library, brown walls, dark hardwood floors, no fireplace, no tv and grey floor.
Photo of a large transitional enclosed living room in Bridgeport with a library, brown walls, dark hardwood floors, no fireplace, no tv and grey floor.
Living Room Design Photos with Brown Walls
1