Living Room Design Photos with Coffered
Refine by:
Budget
Sort by:Popular Today
161 - 180 of 3,654 photos
Item 1 of 2
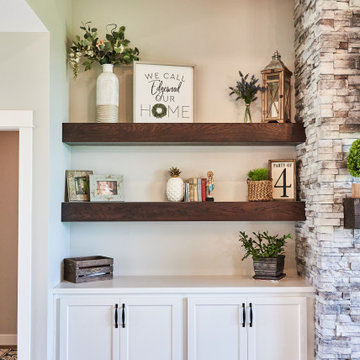
Photo of a large country open concept living room in Cedar Rapids with grey walls, light hardwood floors, a standard fireplace, a stone fireplace surround, a wall-mounted tv, brown floor and coffered.
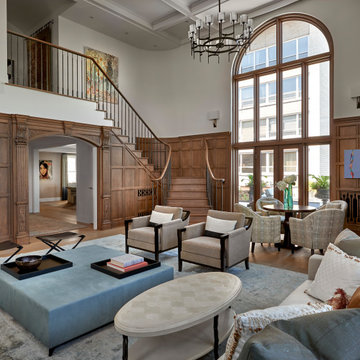
This is an example of an expansive transitional living room in Chicago with white walls, light hardwood floors, brown floor, coffered and panelled walls.
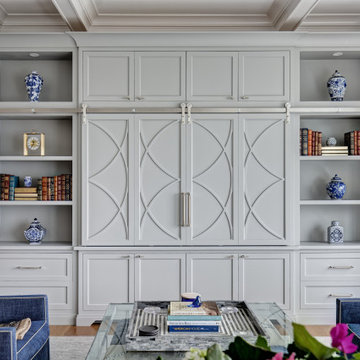
Photo of a large beach style formal open concept living room in New York with grey walls, light hardwood floors, a wood fireplace surround, a built-in media wall, grey floor, coffered and a two-sided fireplace.

The custom, asymmetrical entertainment unit uniquely frames the TV and provides hidden storage for components. Prized collections are beautifully displayed.
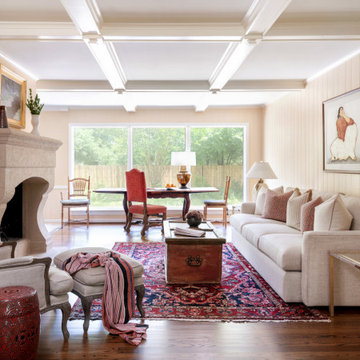
Inspiration for a traditional living room in Dallas with beige walls, medium hardwood floors, a standard fireplace, brown floor and coffered.
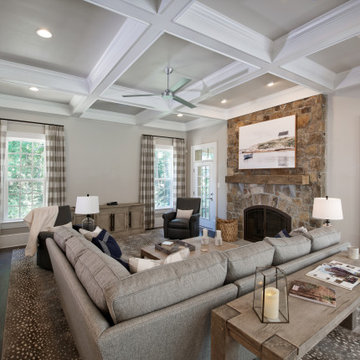
Large traditional enclosed living room in DC Metro with a home bar, a stone fireplace surround, coffered, no tv, dark hardwood floors, a standard fireplace, multi-coloured floor and decorative wall panelling.
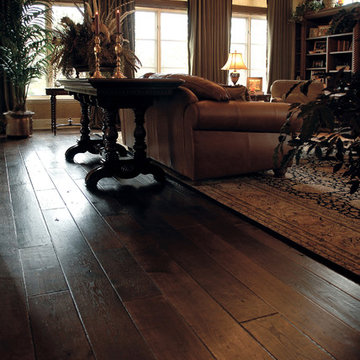
Thoughtful use of dark hues gives the impression of a bygone era. The beauty of light colored custom bookcases continues in chair rails and wainscoting throughout the home, highlighting its refinement. Floor: 6-3/4” wide-plank Vintage French Oak | Rustic Character | Victorian Collection hand scraped | heavy distress | pillowed edge | color JDS Walnut | Satin Hardwax Oil. For more information please email us at: sales@signaturehardwoods.com
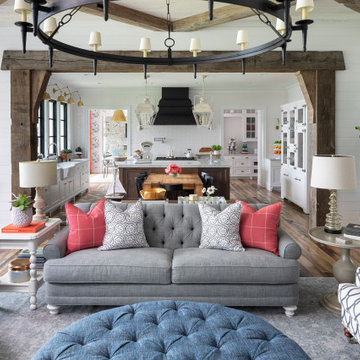
Martha O'Hara Interiors, Interior Design & Photo Styling | L Cramer Builders, Builder | Troy Thies, Photography | Murphy & Co Design, Architect |
Please Note: All “related,” “similar,” and “sponsored” products tagged or listed by Houzz are not actual products pictured. They have not been approved by Martha O’Hara Interiors nor any of the professionals credited. For information about our work, please contact design@oharainteriors.com.
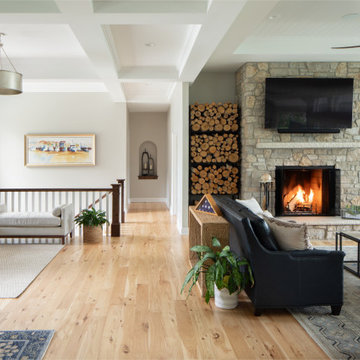
The tray ceiling anchors the room in this open concept main living space. Large transom windows and patio doors give off so much natural light. We used Buckingham Heritage Antique tumbled stone on this natural wood burning fireplace.

Photo of a large traditional formal living room in Milan with beige walls, light hardwood floors, a standard fireplace, beige floor, coffered and decorative wall panelling.
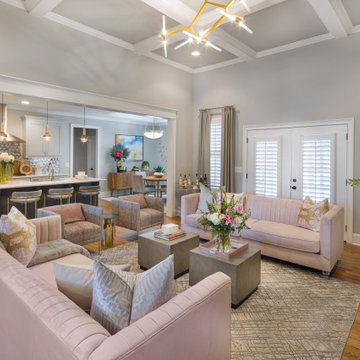
This is an example of a mid-sized contemporary open concept living room in Atlanta with grey walls, medium hardwood floors, a standard fireplace, a wood fireplace surround, no tv, brown floor, coffered and wallpaper.
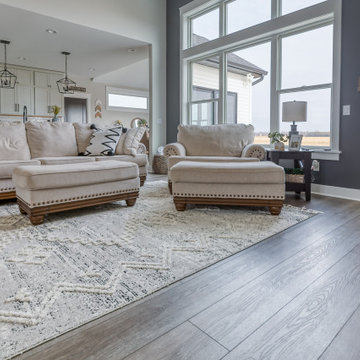
Deep tones of gently weathered grey and brown. A modern look that still respects the timelessness of natural wood.
Photo of a mid-sized midcentury formal open concept living room in Other with beige walls, vinyl floors, a standard fireplace, a wall-mounted tv, brown floor, coffered and planked wall panelling.
Photo of a mid-sized midcentury formal open concept living room in Other with beige walls, vinyl floors, a standard fireplace, a wall-mounted tv, brown floor, coffered and planked wall panelling.
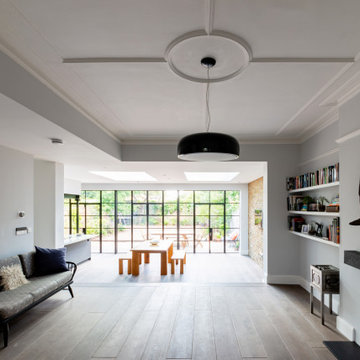
Design ideas for a large eclectic formal open concept living room in London with white walls, medium hardwood floors, a standard fireplace, a stone fireplace surround, brown floor and coffered.
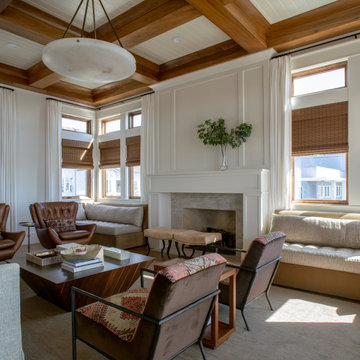
Photo of an expansive beach style open concept living room in Other with white walls, medium hardwood floors, a standard fireplace, a wood fireplace surround, brown floor and coffered.
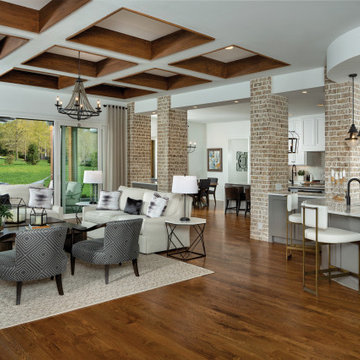
Open Concept living including home bar, kitchen, casual dining, and great room
Photo of an expansive transitional open concept living room in Nashville with white walls, medium hardwood floors, a standard fireplace, a stone fireplace surround, a built-in media wall, coffered and brick walls.
Photo of an expansive transitional open concept living room in Nashville with white walls, medium hardwood floors, a standard fireplace, a stone fireplace surround, a built-in media wall, coffered and brick walls.
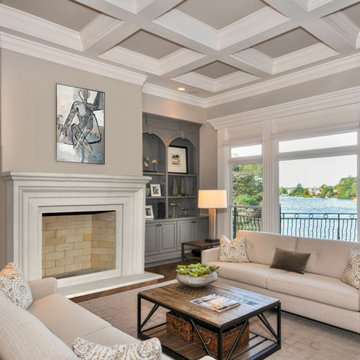
Classic II DIY Fireplace Mantel
The Classic II mantel design has a shelf with a simple and clean linear quality and timeless appeal; this mantelpiece will complement most any decor. Our fireplace mantels can also be installed inside or out, perfect for outdoor living spaces.
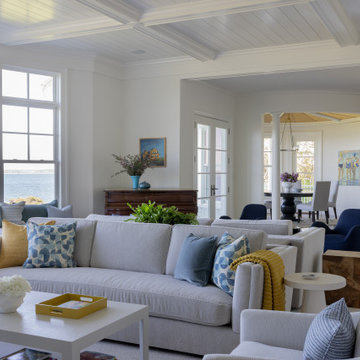
Photography by Michael J. Lee Photography
Inspiration for a large beach style enclosed living room in Boston with white walls, dark hardwood floors, a standard fireplace, a stone fireplace surround and coffered.
Inspiration for a large beach style enclosed living room in Boston with white walls, dark hardwood floors, a standard fireplace, a stone fireplace surround and coffered.

This classically beautiful living room has all the elements one would expect in a traditional home inspired by the Hamptons. Hardwood flooring, a plaid rug, herringbone fabrics, tape trim on the sofas, and the most expertly installed coffered ceilings and wainscotting millwork.
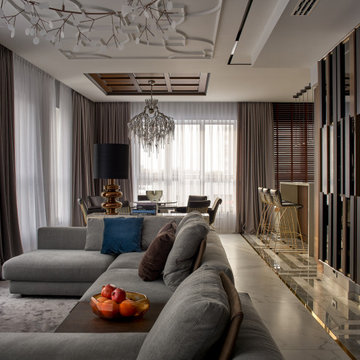
Гостиная. Стены отделаны максимально лаконично: тонкие буазери и краска (Derufa), на полу — керамогранит Rex под мрамор. Диван, кожаные кресла: Arketipo. Cтеллажи: Hide by Shake. Люстра: Moooi. Настольная лампа: Smania. Композиционная доминанта зоны столовой — светильник Brand van Egmond. Эту зону акцентирует и кессонная конструкция на потолке. Обеденный стол, Cattelan Italia. Стулья, барные стулья, de Sede.
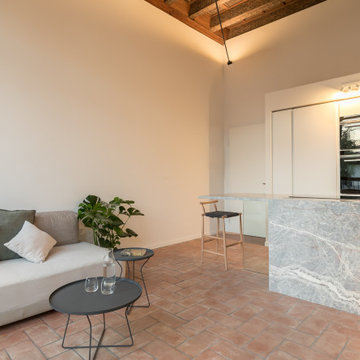
Soggiorno-Cucina illuminato. Sviluppo e studio della luce di Forme di Luce. I prodotti presentano una luce calda pari a 3.000°K.
Design ideas for a mid-sized contemporary open concept living room in Venice with white walls, brick floors, a wall-mounted tv, red floor and coffered.
Design ideas for a mid-sized contemporary open concept living room in Venice with white walls, brick floors, a wall-mounted tv, red floor and coffered.
Living Room Design Photos with Coffered
9