Living Room Design Photos with Coffered
Refine by:
Budget
Sort by:Popular Today
81 - 100 of 3,654 photos
Item 1 of 2

The perfect living room set up for everyday living and hosting friends and family. The soothing color pallet of ivory, beige, and biscuit exuberates the sense of cozy and warmth.
The larger than life glass window openings overlooking the garden and swimming pool view allows sunshine flooding through the space and makes for the perfect evening sunset view.
The long passage with an earthy veneer ceiling design leads the way to all the spaces of the home. The wall paneling design with diffused LED strips lights makes for the perfect ambient lighting set for a cozy movie night.

Oak Wood Floors by Shaw, Exploration in Voyage
Photo of a mediterranean formal living room with white walls, light hardwood floors, a wall-mounted tv, brown floor, coffered, planked wall panelling and a standard fireplace.
Photo of a mediterranean formal living room with white walls, light hardwood floors, a wall-mounted tv, brown floor, coffered, planked wall panelling and a standard fireplace.

This project is a refurbishment of a listed building, and conversion from office use to boutique hotel.
A challenging scheme which requires careful consideration of an existing heritage asset while introducing a contemporary feel and aesthetic.
As a former council owned office building, Group D assisted the developer in their bid to acquire the building and the project is ongoing with the target of opening in late 2023.
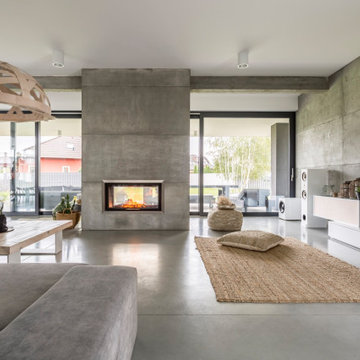
Wood Chandelier, 20’ sliding glass wall, poured concrete walls
Large contemporary open concept living room in Phoenix with grey walls, concrete floors, a hanging fireplace, a concrete fireplace surround, a wall-mounted tv, grey floor, coffered and panelled walls.
Large contemporary open concept living room in Phoenix with grey walls, concrete floors, a hanging fireplace, a concrete fireplace surround, a wall-mounted tv, grey floor, coffered and panelled walls.
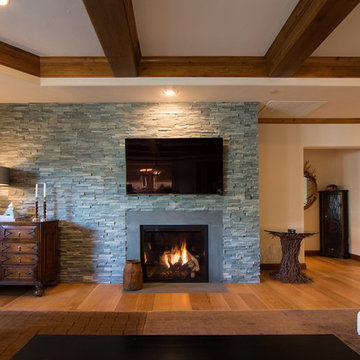
The wood, twigs, and stone elements complete the modern rustic design of the living room. Bringing the earthy elements inside creates a relaxing atmosphere while entertaining guests or just spending a lazy day in the living room.
Built by ULFBUILT, a general contractor in Vail CO.

This is an example of a large transitional open concept living room in Other with white walls, light hardwood floors, a standard fireplace, a stone fireplace surround, a wall-mounted tv, beige floor, coffered and planked wall panelling.
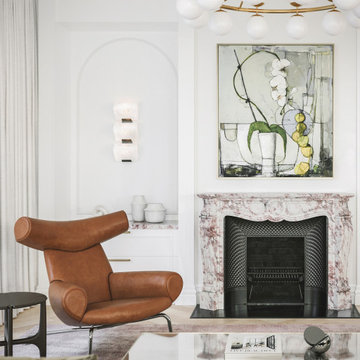
In this parallel view of the living room, the essence of calm sophistication prevails. The Mid 19th Century Louis XV Style Calacatta Viola marble fireplace mantel and sculptural 'Triple Block' Model #185 Sconce in the Manner of Pierre Chareau continue to grace the space, infusing it with timeless elegance.

A soaring two story ceiling and contemporary double sided fireplace already make us drool. The vertical use of the tile on the chimney draws the eye up. We added plenty of seating making this the perfect spot for entertaining.
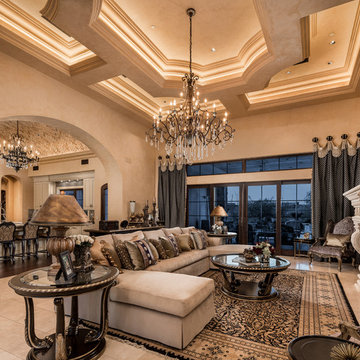
This Italian Masterpiece features a beautifully decorated living room with neutral tones. A beige sectional sofa sits in the center facing the built-in fireplace. A crystal chandelier hangs from the custom coffered ceiling.
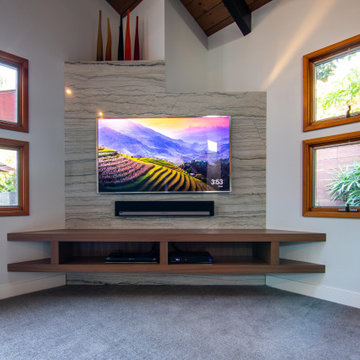
Large midcentury open concept living room in San Diego with white walls, carpet, a built-in media wall, grey floor and coffered.
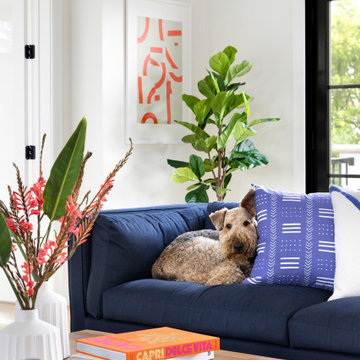
Design ideas for a large contemporary open concept living room in Minneapolis with white walls, light hardwood floors, a standard fireplace, a wall-mounted tv and coffered.
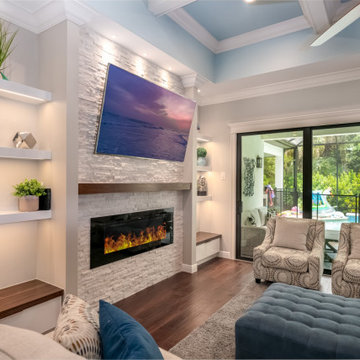
This is an example of a modern living room in Tampa with beige walls, a wall-mounted tv, coffered and brown floor.
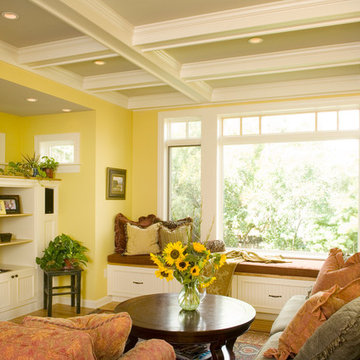
Inspiration for a small traditional open concept living room in Other with yellow walls, light hardwood floors, a built-in media wall and coffered.
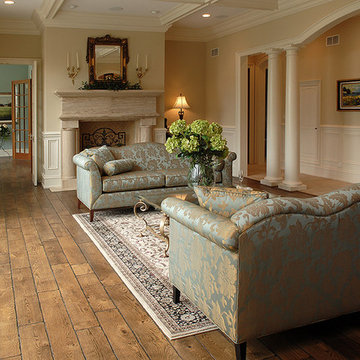
Every detail, from coffered ceilings to herringbone tiles in the fireplace, was carefully selected and crafted to evoke the feeling of an elegant French country home. Graceful arches frame the entryway to a formal sitting room with a lovely view of Lake Michigan nearby. Floor: 6-3/4” wide-plank Vintage French Oak Rustic Character Victorian Collection Tuscany edge light distressed color Provincial Satin Waterborne Poly. For more information please email us at: sales@signaturehardwoods.com

transitional living room
Design ideas for a mid-sized transitional formal open concept living room in Boston with blue walls, dark hardwood floors, no fireplace, no tv, brown floor, coffered and decorative wall panelling.
Design ideas for a mid-sized transitional formal open concept living room in Boston with blue walls, dark hardwood floors, no fireplace, no tv, brown floor, coffered and decorative wall panelling.
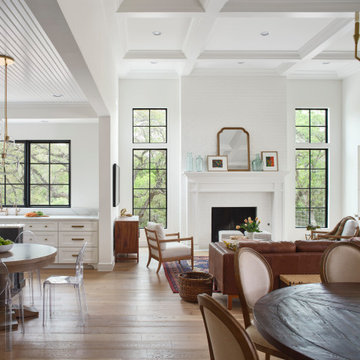
The Ranch Pass Project consisted of architectural design services for a new home of around 3,400 square feet. The design of the new house includes four bedrooms, one office, a living room, dining room, kitchen, scullery, laundry/mud room, upstairs children’s playroom and a three-car garage, including the design of built-in cabinets throughout. The design style is traditional with Northeast turn-of-the-century architectural elements and a white brick exterior. Design challenges encountered with this project included working with a flood plain encroachment in the property as well as situating the house appropriately in relation to the street and everyday use of the site. The design solution was to site the home to the east of the property, to allow easy vehicle access, views of the site and minimal tree disturbance while accommodating the flood plain accordingly.

La rénovation de cet appartement familial en bord de mer fût un beau challenge relevé en 8 mois seulement !
L'enjeu était d'offrir un bon coup de frais et plus de fonctionnalité à cet intérieur restés dans les années 70. Adieu les carrelages colorées, tapisseries et petites pièces cloisonnés.
Nous avons revus entièrement le plan en ajoutant à ce T2 un coin nuit supplémentaire et une belle pièce de vie donnant directement sur la terrasse : idéal pour les vacances !
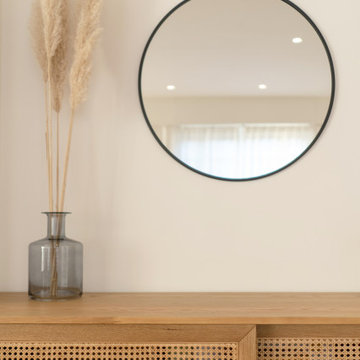
Dans ce grand appartement de 105 m2, les fonctions étaient mal réparties. Notre intervention a permis de recréer l’ensemble des espaces, avec une entrée qui distribue l’ensemble des pièces de l’appartement. Dans la continuité de l’entrée, nous avons placé un WC invité ainsi que la salle de bain comprenant une buanderie, une double douche et un WC plus intime. Nous souhaitions accentuer la lumière naturelle grâce à une palette de blanc. Le marbre et les cabochons noirs amènent du contraste à l’ensemble.
L’ancienne cuisine a été déplacée dans le séjour afin qu’elle soit de nouveau au centre de la vie de famille, laissant place à un grand bureau, bibliothèque. Le double séjour a été transformé pour en faire une seule pièce composée d’un séjour et d’une cuisine. La table à manger se trouvant entre la cuisine et le séjour.
La nouvelle chambre parentale a été rétrécie au profit du dressing parental. La tête de lit a été dessinée d’un vert foret pour contraster avec le lit et jouir de ses ondes. Le parquet en chêne massif bâton rompu existant a été restauré tout en gardant certaines cicatrices qui apporte caractère et chaleur à l’appartement. Dans la salle de bain, la céramique traditionnelle dialogue avec du marbre de Carare C au sol pour une ambiance à la fois douce et lumineuse.
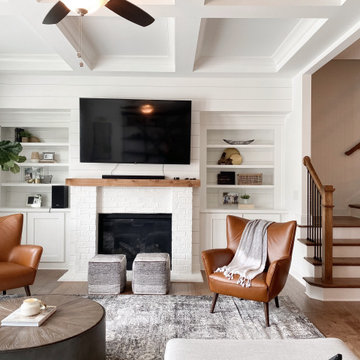
Transitional open concept living room in Atlanta with white walls, medium hardwood floors, a standard fireplace, a brick fireplace surround, a wall-mounted tv, brown floor, coffered and planked wall panelling.
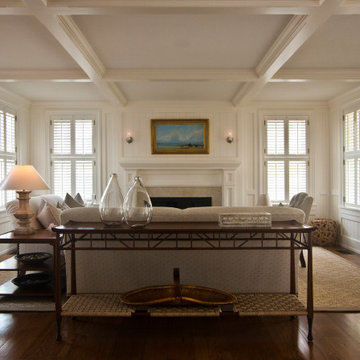
Inspiration for a large transitional formal enclosed living room in Boston with white walls, dark hardwood floors, a standard fireplace, a stone fireplace surround, no tv, brown floor and coffered.
Living Room Design Photos with Coffered
5