Living Room Design Photos with Grey Floor
Refine by:
Budget
Sort by:Popular Today
201 - 220 of 29,628 photos
Item 1 of 2
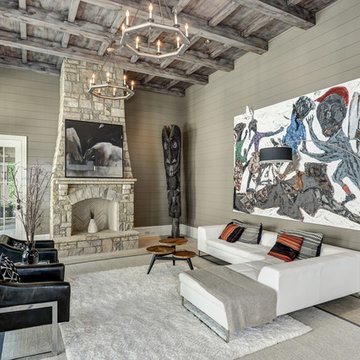
This is an example of a country living room in Atlanta with grey walls, a standard fireplace, a stone fireplace surround and grey floor.
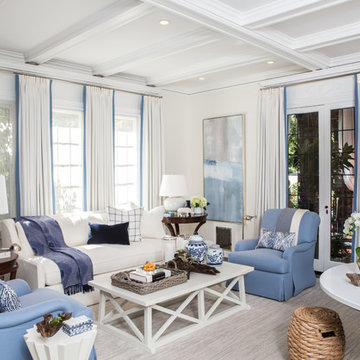
Such a classic and timeless room. The Drapes feature a contrast banding on the leading edge to add a pop of color. Classic french pleated drapes compliments the style of the room.
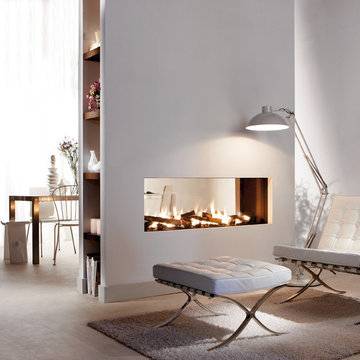
The Lucius 140 Tunnel by Element4 is a perfectly proportioned linear see-through fireplace. With this design you can bring warmth and elegance to two spaces -- with just one fireplace.
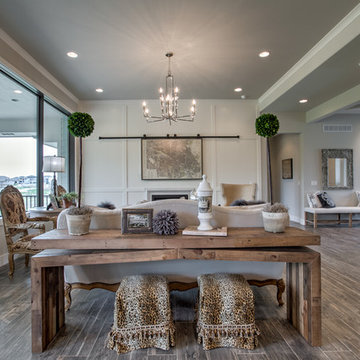
Inspiration for a large country formal open concept living room in Omaha with porcelain floors, a standard fireplace, a wall-mounted tv, white walls, a wood fireplace surround and grey floor.
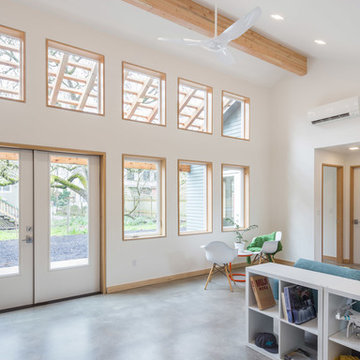
Design - Propel Studio Architecture - https://www.propelstudio.com/eliot-sustainable-adu
Structural - Michael Daubenberger - https://www.linkedin.com/in/michael-daubenberger-5b1a5421/
Construction - JLTB Construction - http://www.jltbconstruction.com/
Photography - Josh Partee - http://www.joshpartee.com
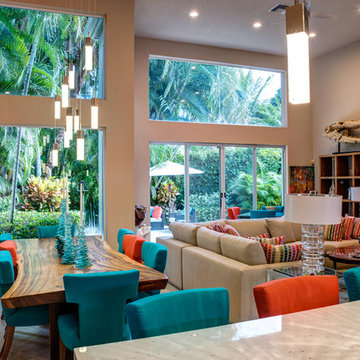
This is an example of a large eclectic formal open concept living room in Columbus with beige walls, ceramic floors, no tv, no fireplace and grey floor.
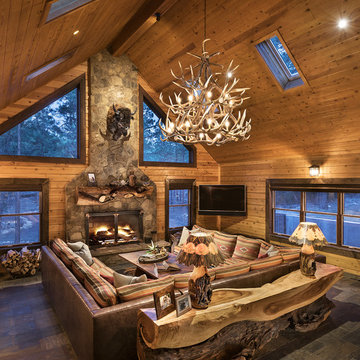
All Cedar Log Cabin the beautiful pines of AZ
Photos by Mark Boisclair
Design ideas for a large country open concept living room in Phoenix with slate floors, a standard fireplace, a stone fireplace surround, brown walls, a wall-mounted tv and grey floor.
Design ideas for a large country open concept living room in Phoenix with slate floors, a standard fireplace, a stone fireplace surround, brown walls, a wall-mounted tv and grey floor.
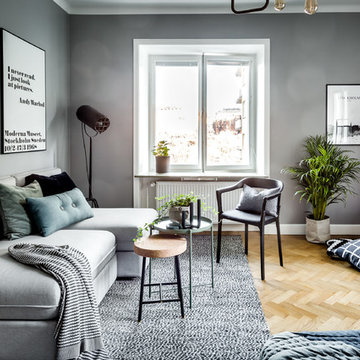
Henrik Nero
Scandinavian enclosed living room in Stockholm with grey walls, light hardwood floors and grey floor.
Scandinavian enclosed living room in Stockholm with grey walls, light hardwood floors and grey floor.
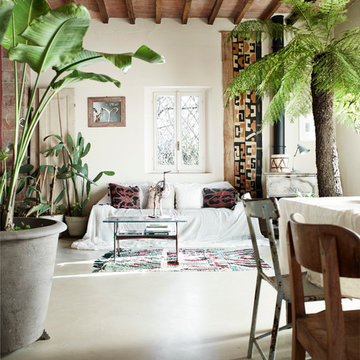
fotografia: fabrizio ciccconi
anche piante alte, come piccoli alberi, dove la casa ha soffitti alti possono creare effetti suggestivi.
Design ideas for a country open concept living room in Other with concrete floors, white walls, a wood stove and grey floor.
Design ideas for a country open concept living room in Other with concrete floors, white walls, a wood stove and grey floor.
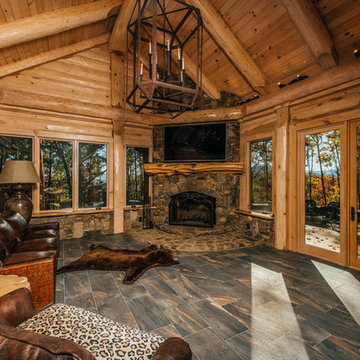
This is an example of a mid-sized country formal enclosed living room in Other with beige walls, porcelain floors, a two-sided fireplace, a stone fireplace surround, a wall-mounted tv and grey floor.
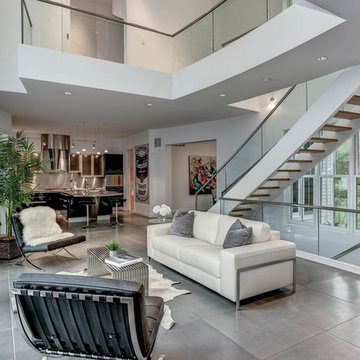
Gorgeous Modern Waterfront home with concrete floors,
walls of glass, open layout, glass stairs,
Large contemporary formal open concept living room in DC Metro with white walls, concrete floors, a standard fireplace, a tile fireplace surround, no tv and grey floor.
Large contemporary formal open concept living room in DC Metro with white walls, concrete floors, a standard fireplace, a tile fireplace surround, no tv and grey floor.
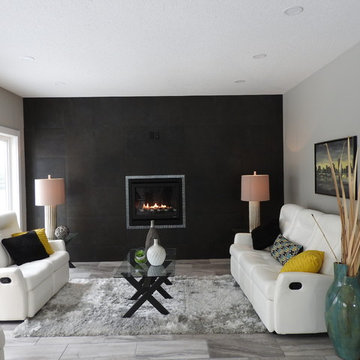
Living room with full tile wall and fireplace.
Inspiration for a mid-sized contemporary formal open concept living room in Other with grey walls, a ribbon fireplace, a tile fireplace surround, ceramic floors and grey floor.
Inspiration for a mid-sized contemporary formal open concept living room in Other with grey walls, a ribbon fireplace, a tile fireplace surround, ceramic floors and grey floor.
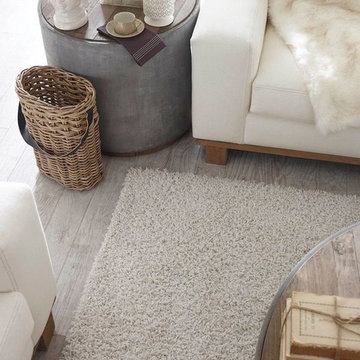
Photo of a mid-sized contemporary formal living room in DC Metro with medium hardwood floors, no fireplace, no tv and grey floor.
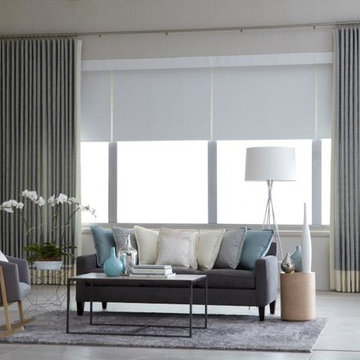
Design ideas for a large traditional formal enclosed living room in Salt Lake City with grey walls, porcelain floors, no fireplace, no tv and grey floor.
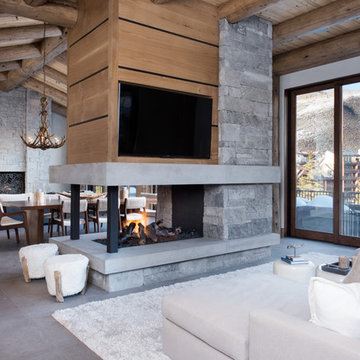
This is an example of a mid-sized contemporary formal open concept living room in Denver with white walls, concrete floors, a two-sided fireplace, a stone fireplace surround, a wall-mounted tv and grey floor.
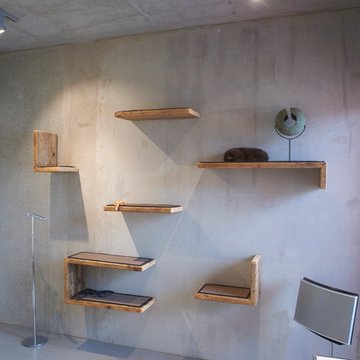
Foto: Urs Kuckertz Photography
Expansive industrial formal loft-style living room in Berlin with grey walls, concrete floors and grey floor.
Expansive industrial formal loft-style living room in Berlin with grey walls, concrete floors and grey floor.
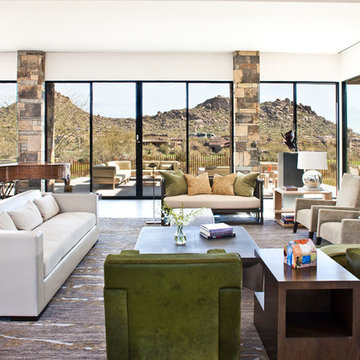
Designed to embrace an extensive and unique art collection including sculpture, paintings, tapestry, and cultural antiquities, this modernist home located in north Scottsdale’s Estancia is the quintessential gallery home for the spectacular collection within. The primary roof form, “the wing” as the owner enjoys referring to it, opens the home vertically to a view of adjacent Pinnacle peak and changes the aperture to horizontal for the opposing view to the golf course. Deep overhangs and fenestration recesses give the home protection from the elements and provide supporting shade and shadow for what proves to be a desert sculpture. The restrained palette allows the architecture to express itself while permitting each object in the home to make its own place. The home, while certainly modern, expresses both elegance and warmth in its material selections including canterra stone, chopped sandstone, copper, and stucco.
Project Details | Lot 245 Estancia, Scottsdale AZ
Architect: C.P. Drewett, Drewett Works, Scottsdale, AZ
Interiors: Luis Ortega, Luis Ortega Interiors, Hollywood, CA
Publications: luxe. interiors + design. November 2011.
Featured on the world wide web: luxe.daily
Photo by Grey Crawford.
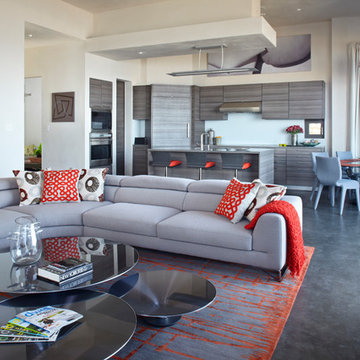
This contemporary grand room features Poggenphl cabinets, Roche Bobois furniture, Cambria countertops, Louis Poulsen light fixtures, finished concrete floors with radiant heat, and windows by Tru Architectural windows. Architect of Record: Larry Graves, Alliance Design Group; Designer: John Turturro, Turturro Design Studio; Photographer: Jake Cryan Photography. Website for more information: www.3PalmsProject.com.
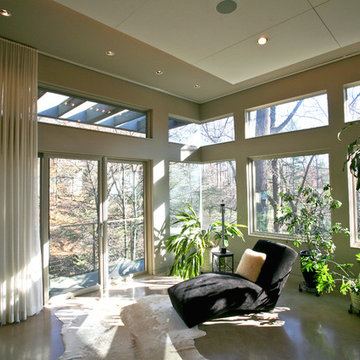
Design ideas for a large contemporary living room in Baltimore with concrete floors, grey floor and beige walls.
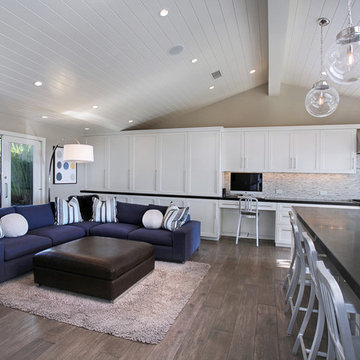
A modern and transitional beach cottage, filled with light and smiles. Perfect for easy family living, California style. Architecture by Anders Lasater Architects. Interior Design by Exotica Design Group. Photos by Jeri Koegel
Living Room Design Photos with Grey Floor
11