Loft-style Living Room Design Photos
Refine by:
Budget
Sort by:Popular Today
1 - 20 of 20,818 photos
Item 1 of 2
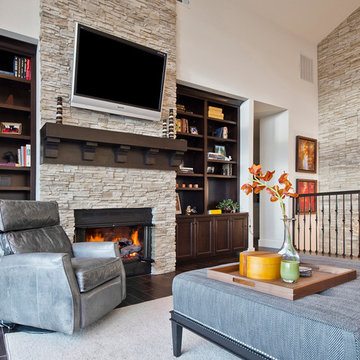
John Buchan Homes
Photo of a mid-sized transitional loft-style living room in Seattle with a stone fireplace surround, white walls, dark hardwood floors, a standard fireplace, a wall-mounted tv and brown floor.
Photo of a mid-sized transitional loft-style living room in Seattle with a stone fireplace surround, white walls, dark hardwood floors, a standard fireplace, a wall-mounted tv and brown floor.

Kitchenette/Office/ Living space with loft above accessed via a ladder. The bookshelf has an integrated stained wood desk/dining table that can fold up and serves as sculptural artwork when the desk is not in use.
Photography: Gieves Anderson Noble Johnson Architects was honored to partner with Huseby Homes to design a Tiny House which was displayed at Nashville botanical garden, Cheekwood, for two weeks in the spring of 2021. It was then auctioned off to benefit the Swan Ball. Although the Tiny House is only 383 square feet, the vaulted space creates an incredibly inviting volume. Its natural light, high end appliances and luxury lighting create a welcoming space.
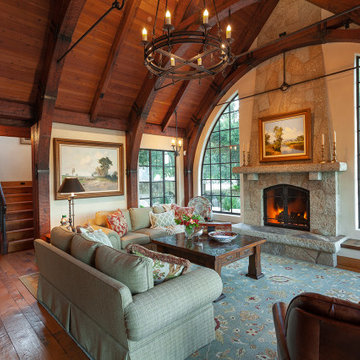
Old World European, Country Cottage. Three separate cottages make up this secluded village over looking a private lake in an old German, English, and French stone villa style. Hand scraped arched trusses, wide width random walnut plank flooring, distressed dark stained raised panel cabinetry, and hand carved moldings make these traditional farmhouse cottage buildings look like they have been here for 100s of years. Newly built of old materials, and old traditional building methods, including arched planked doors, leathered stone counter tops, stone entry, wrought iron straps, and metal beam straps. The Lake House is the first, a Tudor style cottage with a slate roof, 2 bedrooms, view filled living room open to the dining area, all overlooking the lake. The Carriage Home fills in when the kids come home to visit, and holds the garage for the whole idyllic village. This cottage features 2 bedrooms with on suite baths, a large open kitchen, and an warm, comfortable and inviting great room. All overlooking the lake. The third structure is the Wheel House, running a real wonderful old water wheel, and features a private suite upstairs, and a work space downstairs. All homes are slightly different in materials and color, including a few with old terra cotta roofing. Project Location: Ojai, California. Project designed by Maraya Interior Design. From their beautiful resort town of Ojai, they serve clients in Montecito, Hope Ranch, Malibu and Calabasas, across the tri-county area of Santa Barbara, Ventura and Los Angeles, south to Hidden Hills.
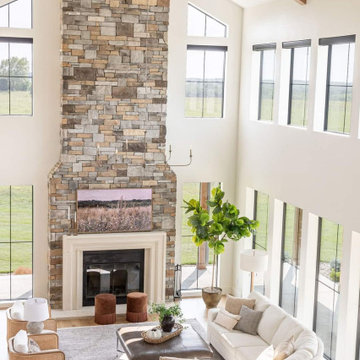
Rustic alder ceiling trusses.
Inspiration for an expansive country loft-style living room in Other with white walls, light hardwood floors, a standard fireplace, no tv and exposed beam.
Inspiration for an expansive country loft-style living room in Other with white walls, light hardwood floors, a standard fireplace, no tv and exposed beam.
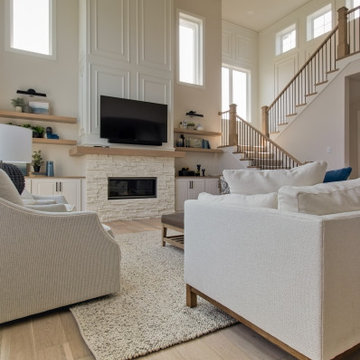
6" wide plank hardwood Floors by Hallmark, Novella in Hawthorne Oak
This is an example of a contemporary formal loft-style living room in Other with white walls, light hardwood floors, a standard fireplace, a stone fireplace surround, a wall-mounted tv, brown floor and exposed beam.
This is an example of a contemporary formal loft-style living room in Other with white walls, light hardwood floors, a standard fireplace, a stone fireplace surround, a wall-mounted tv, brown floor and exposed beam.
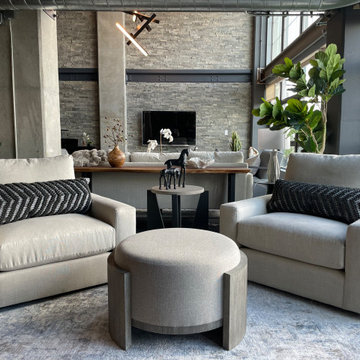
Organic Contemporary Design in an Industrial Setting… Organic Contemporary elements in an industrial building is a natural fit. Turner Design Firm designers Tessea McCrary and Jeanine Turner created a warm inviting home in the iconic Silo Point Luxury Condominiums.
Industrial Features Enhanced… Neutral stacked stone tiles work perfectly to enhance the original structural exposed steel beams. Our lighting selection were chosen to mimic the structural elements. Charred wood, natural walnut and steel-look tiles were all chosen as a gesture to the industrial era’s use of raw materials.
Creating a Cohesive Look with Furnishings and Accessories… Designer Tessea McCrary added luster with curated furnishings, fixtures and accessories. Her selections of color and texture using a pallet of cream, grey and walnut wood with a hint of blue and black created an updated classic contemporary look complimenting the industrial vide.
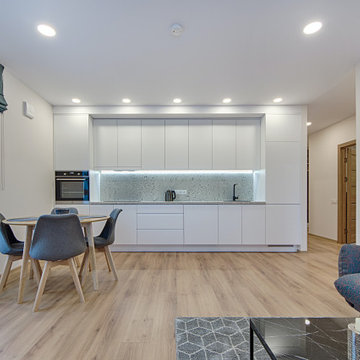
Photo of a mid-sized contemporary loft-style living room in Other with white walls, porcelain floors, no fireplace and recessed.
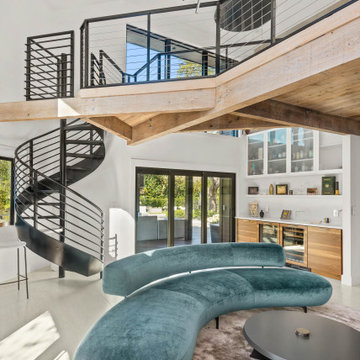
Mid-sized contemporary loft-style living room in Tampa with a home bar, white walls, porcelain floors, a ribbon fireplace, a tile fireplace surround, a wall-mounted tv, yellow floor and wood.
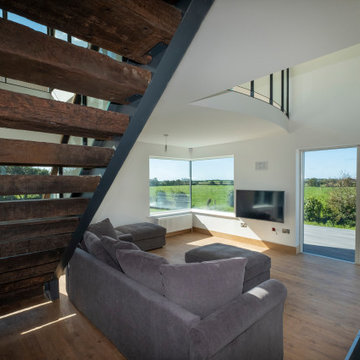
Contemporary loft-style living room in Other with white walls, laminate floors, a two-sided fireplace and a wall-mounted tv.
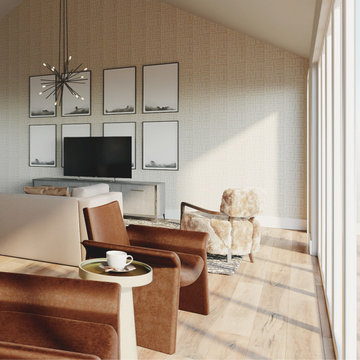
Large modern loft-style living room in New York with beige walls, light hardwood floors, vaulted and wallpaper.
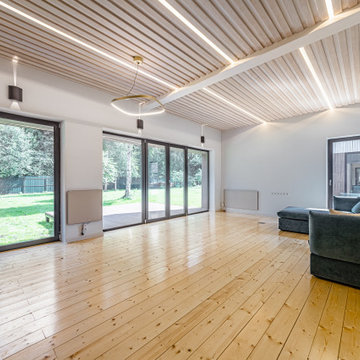
ГК «Конкиста» завершила проект по капитальному ремонту двух каркасных домов в коттеджном поселке «Лесная Рапсодия», расположенном на Новорижском шоссе в Московской области. Работы на объектах проводились в течение 5 месяцев и были завершены в соответствии с запланированными сроками. Общая площадь проведения ремонтных мероприятий составила 300 кв.м. Был благоустроен прилегающий участок площадью почти 2 тысячи квадратных метров.
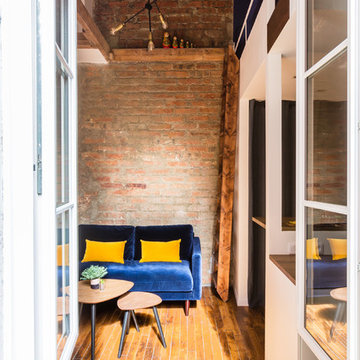
De la cour nous donnons dans la jolie pièce à vivre du studio, et surtout du côté salon. On peut voir le superbe mur en briques d'origine qui a été récupéré comme fond de canapé. Une très haute suspension en métal noir et laiton avec une grande envergure, vient occuper l'espace vide du haut.
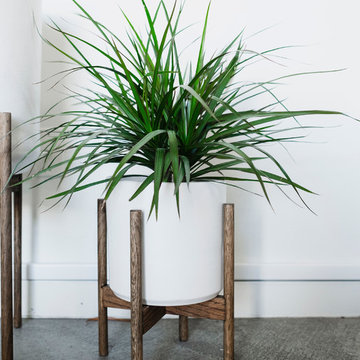
Photo of a mid-sized beach style loft-style living room in Los Angeles with white walls, concrete floors, no fireplace, a wall-mounted tv and grey floor.
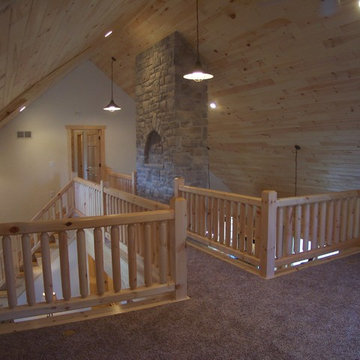
Mid-sized country formal loft-style living room in Other with beige walls, carpet, a standard fireplace, a stone fireplace surround, no tv and grey floor.
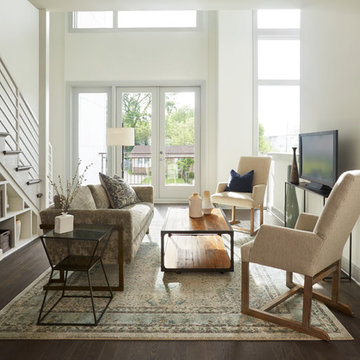
Rug by Surya
Chairs and Sofa by Lee Company
Custom Designed Built-In below Stairs
Gieves Anderson
Photo of a mid-sized transitional loft-style living room in Nashville with white walls, dark hardwood floors, brown floor and a freestanding tv.
Photo of a mid-sized transitional loft-style living room in Nashville with white walls, dark hardwood floors, brown floor and a freestanding tv.
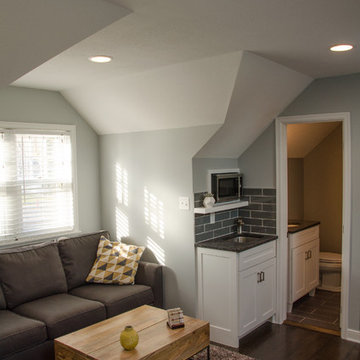
Relatives spending the weekend? Daughter moving back in? Could you use a spare bedroom for surprise visitors? Here’s an idea that can accommodate that occasional guest while maintaining your distance: Add a studio apartment above your garage.
Studio apartments are often called mother-in-law apartments, perhaps because they add a degree of privacy. They have their own kitchen, living room and bath. Often they feature a Murphy bed. With appliances designed for micro homes becoming more popular it’s easier than ever to plan for and build a studio apartment.
Rick Jacobson began this project with a large garage, capable of parking a truck and SUV, and storing everything from bikes to snowthrowers. Then he added a 500+ square foot apartment above the garage.
Guests are welcome to the apartment with a private entrance inside a fence. Once inside, the apartment’s open design floods it with daylight from two large skylights and energy-efficient Marvin double hung windows. A gas fireplace below a 42-inch HD TV creates a great entertainment center. It’s all framed with rough-cut black granite, giving the whole apartment a distinctive look. Notice the ¾ inch thick tongue in grove solid oak flooring – the perfect accent to the grey and white interior design.
The kitchen features a gas range with outdoor-vented hood, and a space-saving refrigerator and freezer. The custom kitchen backsplash was built using 3 X 10 inch gray subway glass tile. Black granite countertops can be found in the kitchen and bath, and both featuring under mounted sinks.
The full ¾ bath features a glass-enclosed walk-in shower with 4 x 12 inch ceramic subway tiles arranged in a vertical pattern for a unique look. 6 x 24 inch gray porcelain floor tiles were used in the bath.
A full-sized murphy bed folds out of the wall cabinet, offering a great view of the fireplace and HD TV. On either side of the bed, 3 built-in closets and 2 cabinets provide ample storage space. And a coffee table easily converts to a laptop computer workspace for traveling professionals or FaceBook check-ins.
The result: An addition that has already proved to be a worthy investment, with the ability to host family and friends while appreciating the property’s value.
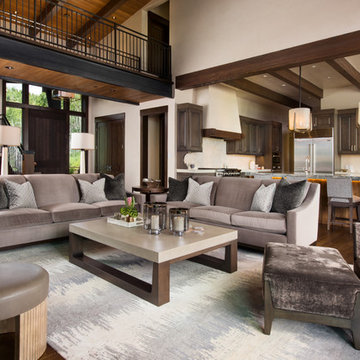
Ric Stovall
Large transitional formal loft-style living room in Denver with beige walls and medium hardwood floors.
Large transitional formal loft-style living room in Denver with beige walls and medium hardwood floors.
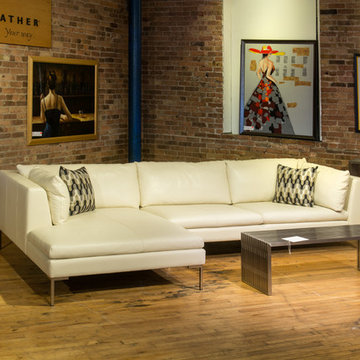
Photographed inside our showroom in July 2016 this is the "Inspiration" sectional by American Leather.
Inspiration for a mid-sized contemporary loft-style living room in Chicago with light hardwood floors, no fireplace, no tv and brown walls.
Inspiration for a mid-sized contemporary loft-style living room in Chicago with light hardwood floors, no fireplace, no tv and brown walls.
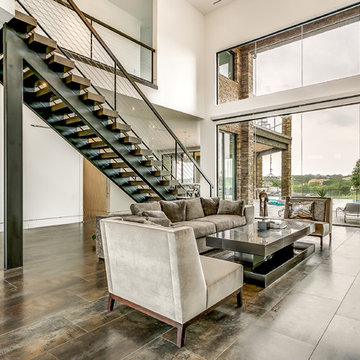
This is an example of a large modern loft-style living room in Dallas with a wall-mounted tv, a two-sided fireplace and a stone fireplace surround.
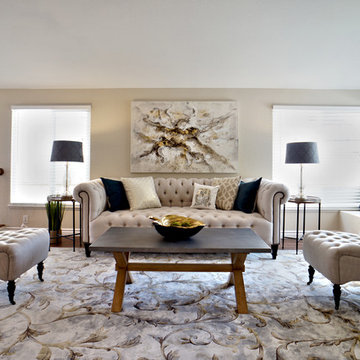
Design ideas for a transitional formal loft-style living room in Atlanta with medium hardwood floors, no tv and beige walls.
Loft-style Living Room Design Photos
1