Mid-sized Bathroom Design Ideas
Refine by:
Budget
Sort by:Popular Today
201 - 220 of 344,274 photos
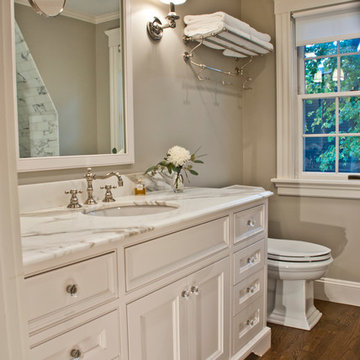
1plus1 Design
Inspiration for a mid-sized traditional master bathroom in Boston with marble benchtops, an undermount sink, white cabinets, white tile, stone tile, beige walls, dark hardwood floors and recessed-panel cabinets.
Inspiration for a mid-sized traditional master bathroom in Boston with marble benchtops, an undermount sink, white cabinets, white tile, stone tile, beige walls, dark hardwood floors and recessed-panel cabinets.
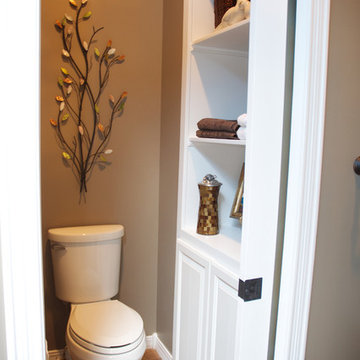
Formerly open to the room, the toilet is now enclosed in a water closet that has a frosted glass pocket door, faux-iron transom, and custom linen closet.
Julie Austin Photography (www.julieaustinphotography.com)
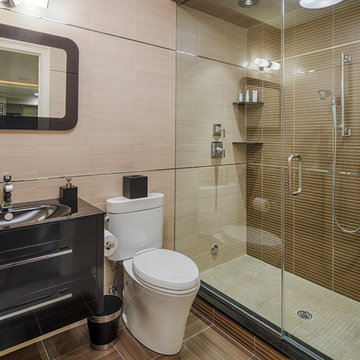
A basement renovation complete with a custom home theater, gym, seating area, full bar, and showcase wine cellar.
Design ideas for a mid-sized contemporary 3/4 bathroom in New York with an integrated sink, an alcove shower, a two-piece toilet, flat-panel cabinets, black cabinets, brown tile, porcelain tile, porcelain floors, solid surface benchtops, brown floor, a hinged shower door and black benchtops.
Design ideas for a mid-sized contemporary 3/4 bathroom in New York with an integrated sink, an alcove shower, a two-piece toilet, flat-panel cabinets, black cabinets, brown tile, porcelain tile, porcelain floors, solid surface benchtops, brown floor, a hinged shower door and black benchtops.
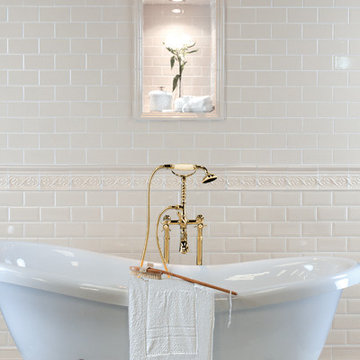
These beautiful Spanish subway tiles are not only a timeless fashion statement, but also versatile and easily affordable. We currently have many styles and sizes available in smooth, crackled, beveled or crackled and beveled. Get inspired!
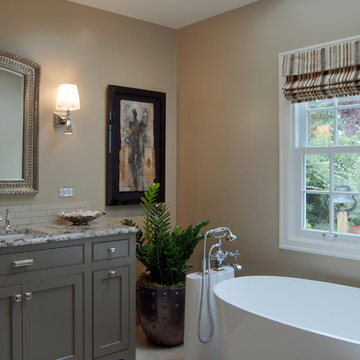
This master suite remodel included expanding both the bedroom and bathroom to create a "living bedroom," a place this couple could retreat to from the rest of the house.

THE SETUP
Located in a luxury high rise in Chicago’s Gold Coast Neighborhood, the condo’s existing primary bath was “fine,” but a bit underwhelming. It was a sea of beige, with very little personality or drama. The client is very well traveled, and wanted the space to feel luxe and glamorous, like a bath in a fine European hotel.
Design objectives:
- Add loads of beautiful high end finishes
- Create drama and contrast
- Create luxe showering and bathing experiences
- Improve storage for toiletries and essentials
THE REMODEL
Design challenges:
- Unable to reconfigure layout due to location in the high rise
- Seek out unique, dramatic tile materials
- Introduce “BLING”
- Find glamorous lighting
Design solutions:
- Keep existing layout, with change from built in to free-standing tub
- Gorgeous Calacatta gold marble was our inspiration
- Ornate Art deco marble mosaic to be the focal point, with satin gold accents to create shimmer
- Glass and crystal light fixtures add the needed sparkle
THE RENEWED SPACE
After the remodel began, our client’s vision for her bath took a turn that was inspired by a trip to Paris. Initially, the plan was a modest design to allocate resources for her kitchen’s marble slabs… but then she had a vision while admiring the marble bathroom of her Parisian hotel.
She was determined to infuse her bathroom with the same sense of luxury. They went back to the drawing board and started over with all-marble.
Her new stunning bath space radiates glamour and sophistication. The “bling” flows to her bedroom where we matched the gorgeous custom wall treatment that mimics grasscloth on an accent wall. With its marble landscape, shimmering tile and walls, the primary bath’s ambiance creates a swanky hotel feel that our client adores and considers her sanctuary.

This is an example of a mid-sized mediterranean master bathroom in Rome with glass-front cabinets, beige tile, terra-cotta tile, white walls, dark hardwood floors, a vessel sink, marble benchtops, brown floor, red benchtops, a single vanity, a freestanding vanity and dark wood cabinets.

Nach der Umgestaltung entsteht ein barrierefreies Bad mit großformatigen Natursteinfliesen in Kombination mit einer warmen Holzfliese am Boden und einer hinterleuchteten Spanndecke. Besonders im Duschbereich gibt es durch die raumhohen Fliesen fast keine Fugen. Die Dusche kann mit 2 Flügeltüren großzügig breit geöffnet werden und ist so konzipiert, dass sie auch mit einem Rollstuhl befahren werden kann.

Subtle colour injection through the mosaic tile and custom designed vanity. Texture and mood are highlighted through the feature wall and wall light.

Craftsman home teenage pull and put bathroom remodel. Beautifully tiled walk-in shower and barn door style sliding glass doors. Existing vanity cabinets were professionally painted, new flooring and countertop, New paint, fixtures round out this remodel. This bathroom remodel is for teenage boy, who also is a competitive swimmer and he loves the shower tile that looks like waves, and the heated towel warmer.

Perspective 3D d'une salle d'eau pour des clients faisant construire. Ils souhaitaient un style bord de mer, mais sans bleu, et aimaient beaucoup la voile. Nous avons donc choisi un parquet style pont de bateau en teck, que nous avons agrémenté de carrelage hexagonal blanc pour donner un effet de vague et casser la couleur marron. Ils ne souhaitaient pas de meuble sous vasque imposant et nous avons donc opté pour des planches de bois brut.

The three-level Mediterranean revival home started as a 1930s summer cottage that expanded downward and upward over time. We used a clean, crisp white wall plaster with bronze hardware throughout the interiors to give the house continuity. A neutral color palette and minimalist furnishings create a sense of calm restraint. Subtle and nuanced textures and variations in tints add visual interest. The stair risers from the living room to the primary suite are hand-painted terra cotta tile in gray and off-white. We used the same tile resource in the kitchen for the island's toe kick.

primary bathroom vanity
Design ideas for a mid-sized transitional master bathroom in Seattle with beige cabinets, quartzite benchtops, a double vanity and a built-in vanity.
Design ideas for a mid-sized transitional master bathroom in Seattle with beige cabinets, quartzite benchtops, a double vanity and a built-in vanity.

Photo of a mid-sized contemporary master bathroom in Other with a curbless shower, a wall-mount toilet, multi-coloured tile, multi-coloured walls, ceramic floors, a vessel sink, wood benchtops, multi-coloured floor, an enclosed toilet, a single vanity, white cabinets and a sliding shower screen.

Coburg Frieze is a purified design that questions what’s really needed.
The interwar property was transformed into a long-term family home that celebrates lifestyle and connection to the owners’ much-loved garden. Prioritising quality over quantity, the crafted extension adds just 25sqm of meticulously considered space to our clients’ home, honouring Dieter Rams’ enduring philosophy of “less, but better”.
We reprogrammed the original floorplan to marry each room with its best functional match – allowing an enhanced flow of the home, while liberating budget for the extension’s shared spaces. Though modestly proportioned, the new communal areas are smoothly functional, rich in materiality, and tailored to our clients’ passions. Shielding the house’s rear from harsh western sun, a covered deck creates a protected threshold space to encourage outdoor play and interaction with the garden.
This charming home is big on the little things; creating considered spaces that have a positive effect on daily life.

Fully remodeled master bathroom was reimaged to fit the lifestyle and personality of the client. Complete with a full-sized freestanding bathtub, customer vanity, wall mounted fixtures and standalone shower.

Design ideas for a mid-sized tropical 3/4 wet room bathroom in Sussex with glass-front cabinets, green cabinets, a wall-mount toilet, green tile, limestone, slate floors, a wall-mount sink, wood benchtops, black floor, brown benchtops, a single vanity, a built-in vanity and wallpaper.
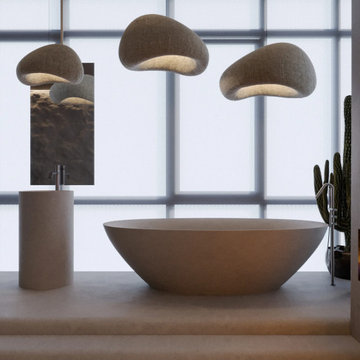
Design ideas for a mid-sized master bathroom in Los Angeles with beige cabinets, a japanese tub, beige walls, light hardwood floors, beige floor, a single vanity and a built-in vanity.

Santorini-Inspired Primary Bathroom - Sorrento Mesa
Design ideas for a mid-sized mediterranean master bathroom in San Diego with shaker cabinets, blue cabinets, an open shower, a bidet, gray tile, porcelain tile, grey walls, porcelain floors, an undermount sink, marble benchtops, grey floor, a hinged shower door, white benchtops, a double vanity and a built-in vanity.
Design ideas for a mid-sized mediterranean master bathroom in San Diego with shaker cabinets, blue cabinets, an open shower, a bidet, gray tile, porcelain tile, grey walls, porcelain floors, an undermount sink, marble benchtops, grey floor, a hinged shower door, white benchtops, a double vanity and a built-in vanity.

Traditional bathroom remodel featuring white-oak reeded cabinets, satin brass fixtures, and ceramic tiles.
Photo of a mid-sized traditional kids bathroom in San Francisco with furniture-like cabinets, medium wood cabinets, an alcove tub, a shower/bathtub combo, a one-piece toilet, white tile, ceramic tile, white walls, porcelain floors, an undermount sink, engineered quartz benchtops, grey floor, a hinged shower door, white benchtops, a double vanity and a built-in vanity.
Photo of a mid-sized traditional kids bathroom in San Francisco with furniture-like cabinets, medium wood cabinets, an alcove tub, a shower/bathtub combo, a one-piece toilet, white tile, ceramic tile, white walls, porcelain floors, an undermount sink, engineered quartz benchtops, grey floor, a hinged shower door, white benchtops, a double vanity and a built-in vanity.
Mid-sized Bathroom Design Ideas
11