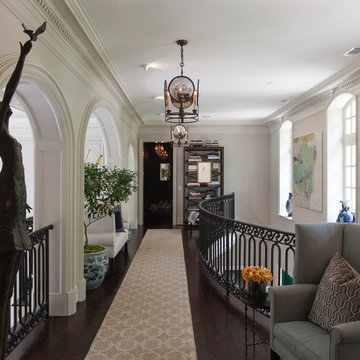Mid-sized Hallway Design Ideas
Refine by:
Budget
Sort by:Popular Today
161 - 180 of 34,045 photos
Item 1 of 2
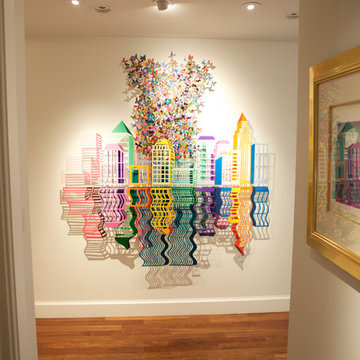
Art lighting
This is an example of a mid-sized modern hallway in Los Angeles with white walls and light hardwood floors.
This is an example of a mid-sized modern hallway in Los Angeles with white walls and light hardwood floors.
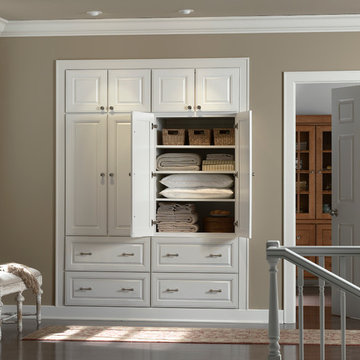
Inspiration for a mid-sized traditional hallway in Denver with beige walls and dark hardwood floors.
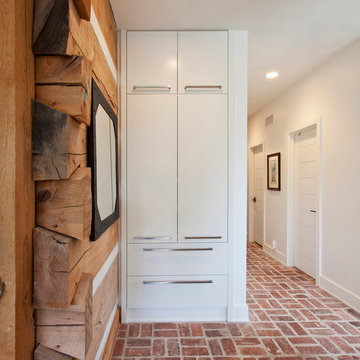
View from Kitchen to Pantry and Back Hallway - Interior Architecture: HAUS | Architecture For Modern Lifestyles - Construction Management: Blaze Construction - Photo: HAUS | Architecture
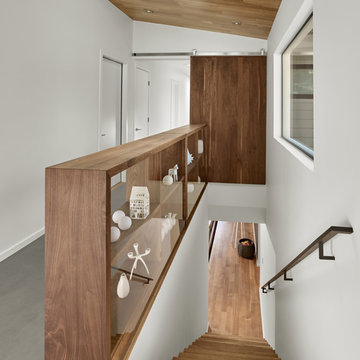
This is an example of a mid-sized midcentury hallway in San Francisco with white walls and concrete floors.
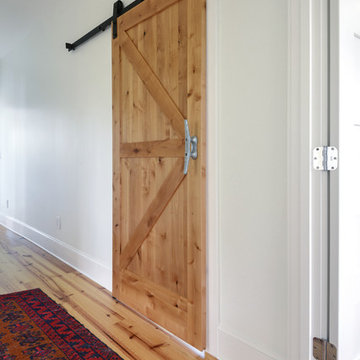
William Quarles
Mid-sized traditional hallway in Charleston with white walls, light hardwood floors and brown floor.
Mid-sized traditional hallway in Charleston with white walls, light hardwood floors and brown floor.
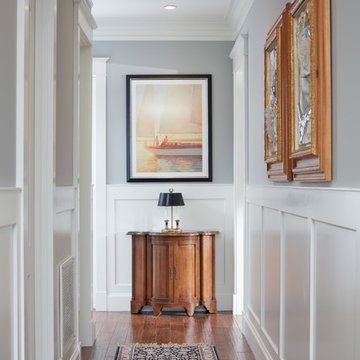
David Burroughs Photography
Inspiration for a mid-sized traditional hallway in Baltimore with grey walls and medium hardwood floors.
Inspiration for a mid-sized traditional hallway in Baltimore with grey walls and medium hardwood floors.
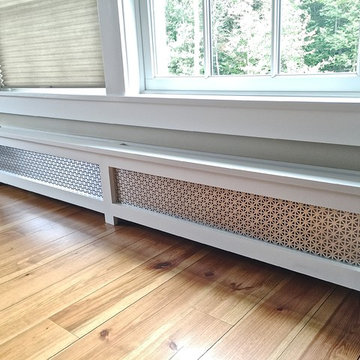
Custom baseboard radiator heater covers
Photo of a mid-sized transitional hallway in Burlington with white walls and light hardwood floors.
Photo of a mid-sized transitional hallway in Burlington with white walls and light hardwood floors.
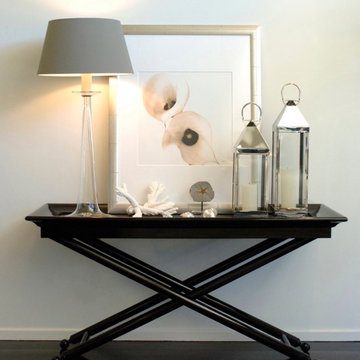
Design ideas for a mid-sized beach style hallway in Los Angeles with white walls and dark hardwood floors.
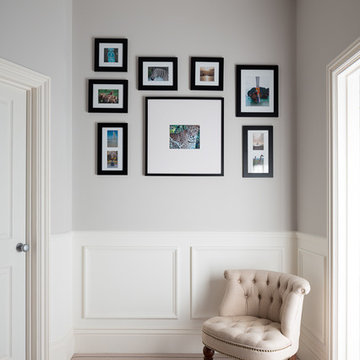
Wood panelled landing by Hughes Developments
This is an example of a mid-sized traditional hallway in London with carpet and grey walls.
This is an example of a mid-sized traditional hallway in London with carpet and grey walls.
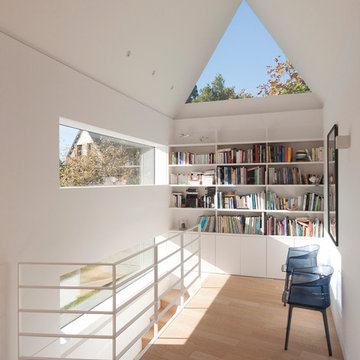
Extension d’une villa typique du style balnéaire 1900,
le projet apporte toutes les qualités d’espace et d’ouverture d’une architecture contemporaine.
Le volume principal est traité comme un objet, entièrement habillé de bardeaux de zinc façonnés
sur-mesure, dont le calepinage rappelle la pierre de la maison ancienne. La mise au point des nombreux détails de construction et leur réalisation ont nécessité un véritable travail d’orfèvrerie.
Posée sur un soubassement sombre, l’extension est comme suspendue. De nombreuses ouvertures éclairent les volumes intérieurs, qui sont ainsi baignés de lumière tout au long de la journée et bénéficient de larges vues sur le jardin.
La structure de l’extension est en ossature bois pour la partie supérieure et béton pour la partie inférieure. Son isolation écologique renforcée est recouverte d’une peau en zinc pré-patiné quartz pour les façades et anthracite pour la toiture.
Tous les détails de façade, menuiserie, garde-corps, ainsi que la cheminée en acier et céramique ont été dessinés par l’agence
--
Crédits : FELD Architecture
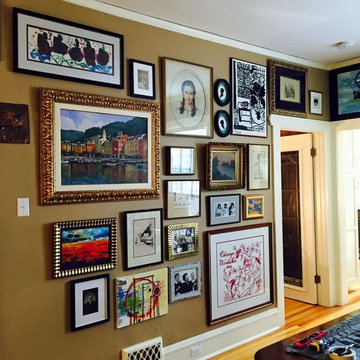
Photo of a mid-sized eclectic hallway in Denver with beige walls and light hardwood floors.
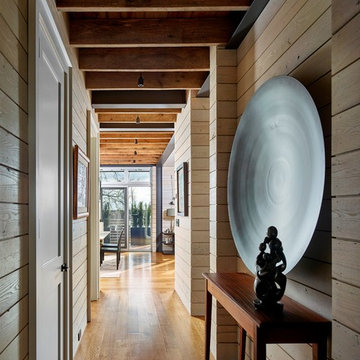
Jeffrey Totaro
Design ideas for a mid-sized contemporary hallway in Philadelphia with light hardwood floors.
Design ideas for a mid-sized contemporary hallway in Philadelphia with light hardwood floors.
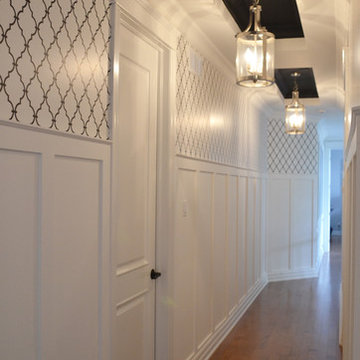
This is an example of a mid-sized contemporary hallway in Toronto with white walls and light hardwood floors.
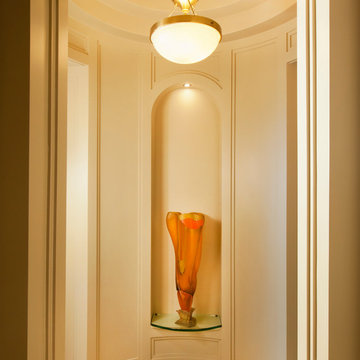
Kurt Johnson
Mid-sized contemporary hallway in Omaha with beige walls and carpet.
Mid-sized contemporary hallway in Omaha with beige walls and carpet.
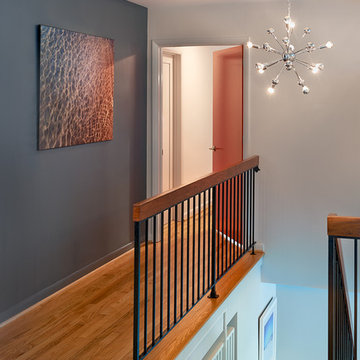
Anice Hoachlander, Hoachlander Davis Photography
Design ideas for a mid-sized midcentury hallway in DC Metro with blue walls and light hardwood floors.
Design ideas for a mid-sized midcentury hallway in DC Metro with blue walls and light hardwood floors.
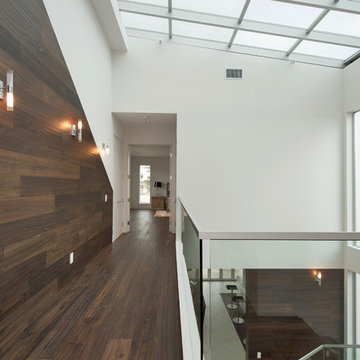
#buildboswell
Dark wood walls & flooring
Design ideas for a mid-sized contemporary hallway in Los Angeles with brown walls and dark hardwood floors.
Design ideas for a mid-sized contemporary hallway in Los Angeles with brown walls and dark hardwood floors.
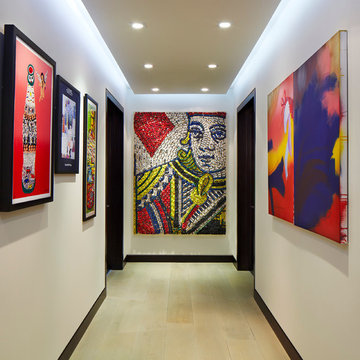
Brantley Photography
Design ideas for a mid-sized contemporary hallway in Miami with white walls and light hardwood floors.
Design ideas for a mid-sized contemporary hallway in Miami with white walls and light hardwood floors.
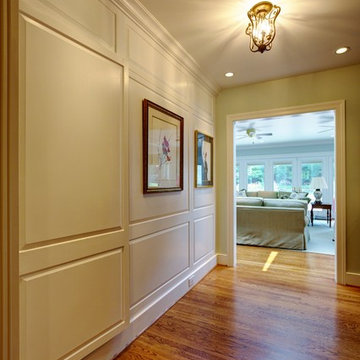
Design ideas for a mid-sized contemporary hallway in Other with green walls and medium hardwood floors.
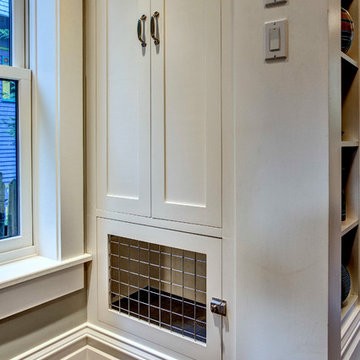
Here is one of the two doors to the built-in dog kennel area. The dogs love this space, with its heated floors and inset drain, not to mention the views to the front door (from this side) and to the kitchen (from the other side). The owners rarely, if ever, close the kennel doors! Architectural design by Board & Vellum. Photo by John G. Wilbanks.
Mid-sized Hallway Design Ideas
9
