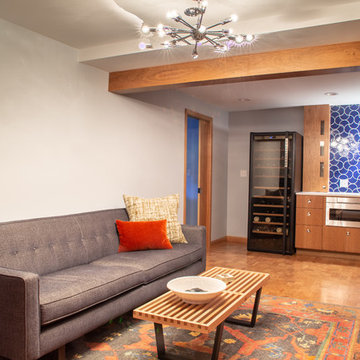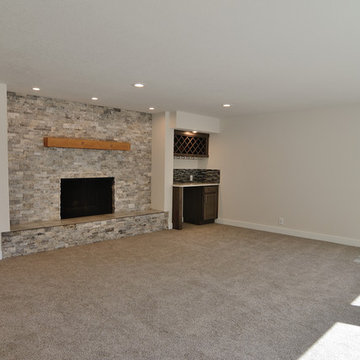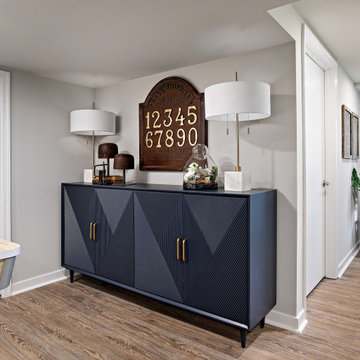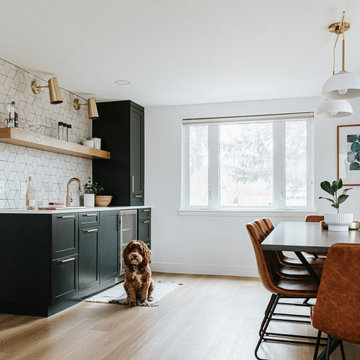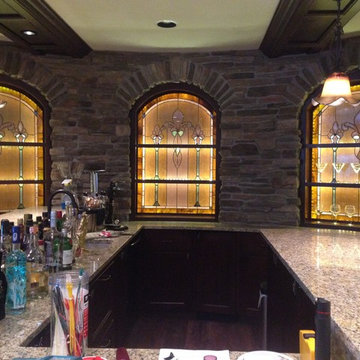Midcentury Basement Design Ideas
Refine by:
Budget
Sort by:Popular Today
181 - 200 of 1,079 photos
Item 1 of 2
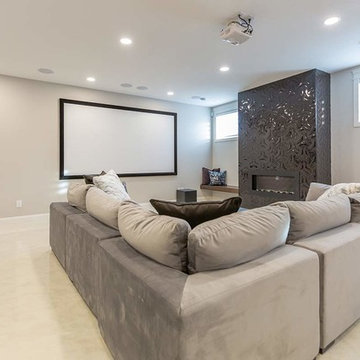
Photo: Payton Ramstead
Large midcentury fully buried basement in Other with beige walls, a standard fireplace and a tile fireplace surround.
Large midcentury fully buried basement in Other with beige walls, a standard fireplace and a tile fireplace surround.
Find the right local pro for your project
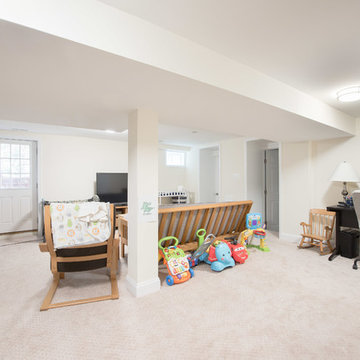
Addition off the side of a typical mid-century post-WWII colonial, including master suite with master bath expansion, first floor family room addition, a complete basement remodel with the addition of new bedroom suite for an AuPair. The clients realized it was more cost effective to do an addition over paying for outside child care for their growing family. Additionally, we helped the clients address some serious drainage issues that were causing settling issues in the home.
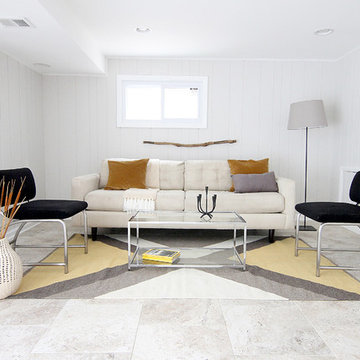
Inspiration for a mid-sized midcentury basement in Chicago with white walls and travertine floors.
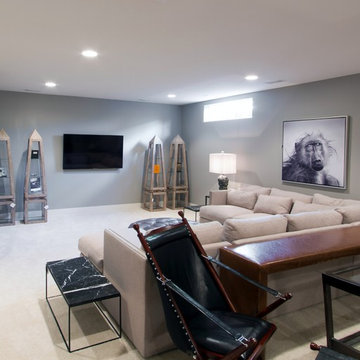
Photo of a midcentury look-out basement in Other with grey walls and carpet.
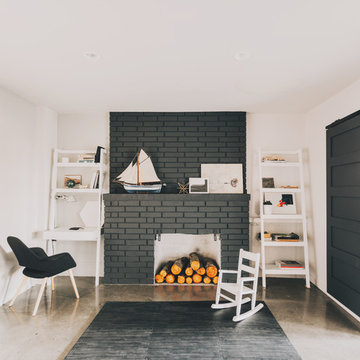
Photo of a mid-sized midcentury walk-out basement in Seattle with white walls, concrete floors, a standard fireplace and a brick fireplace surround.
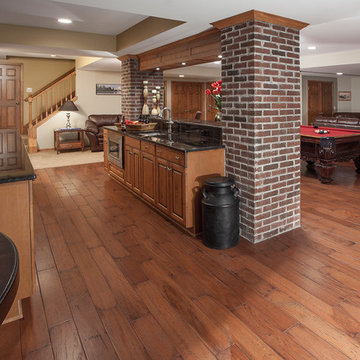
©2015, MARS Photo and Design / Michael Raffin 248-739-2220
This is an example of a midcentury basement in Detroit.
This is an example of a midcentury basement in Detroit.
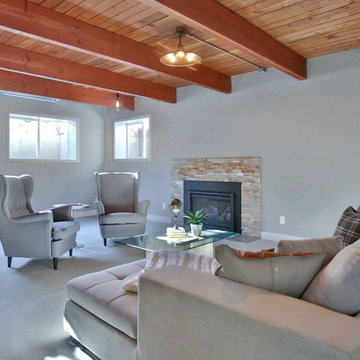
Photo by 360PDX
Midcentury look-out basement in Portland with grey walls, carpet, a standard fireplace and a stone fireplace surround.
Midcentury look-out basement in Portland with grey walls, carpet, a standard fireplace and a stone fireplace surround.
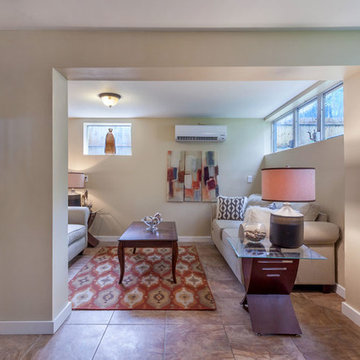
Cardinal Designs and Consulting Inc.
Inspiration for a midcentury basement in Tampa.
Inspiration for a midcentury basement in Tampa.
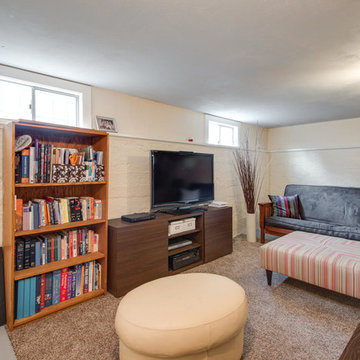
MC Imagery
This is an example of a midcentury basement in Portland.
This is an example of a midcentury basement in Portland.
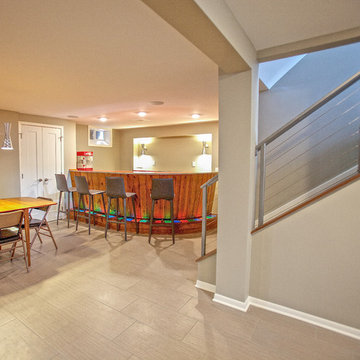
Built in 1951, this sprawling ranch style home has plenty of room for a large family, but the basement was vintage 50’s, with dark wood paneling and poor lighting. One redeeming feature was a curved bar, with multi-colored glass block lighting in the foot rest, wood paneling surround, and a red-orange laminate top. If one thing was to be saved, this was it.
Castle designed an open family, media & game room with a dining area near the vintage bar and an additional bedroom. Mid-century modern cabinetry was custom made to provide an open partition between the family and game rooms, as well as needed storage and display for family photos and mementos.
The enclosed, dark stairwell was opened to the new family space and a custom steel & cable railing system was installed. Lots of new lighting brings a bright, welcoming feel to the space. Now, the entire family can share and enjoy a part of the house that was previously uninviting and underused.
Come see this remodel during the 2018 Castle Home Tour, September 29-30, 2018!
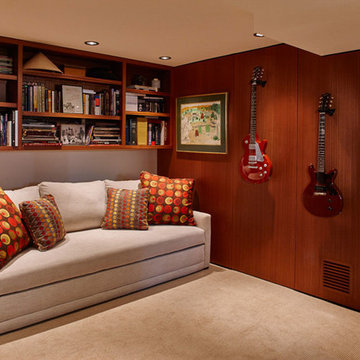
For this whole house remodel the homeowner wanted to update the front exterior entrance and landscaping, kitchen, bathroom and dining room. We also built an addition in the back with a separate entrance for the homeowner’s massage studio, including a reception area, bathroom and kitchenette. The back exterior was fully renovated with natural landscaping and a gorgeous Santa Rosa Labyrinth. Clean crisp lines, colorful surfaces and natural wood finishes enhance the home’s mid-century appeal. The outdoor living area and labyrinth provide a place of solace and reflection for the homeowner and his clients.
After remodeling this mid-century modern home near Bush Park in Salem, Oregon, the final phase was a full basement remodel. The previously unfinished space was transformed into a comfortable and sophisticated living area complete with hidden storage, an entertainment system, guitar display wall and safe room. The unique ceiling was custom designed and carved to look like a wave – which won national recognition for the 2016 Contractor of the Year Award for basement remodeling. The homeowner now enjoys a custom whole house remodel that reflects his aesthetic and highlights the home’s era.
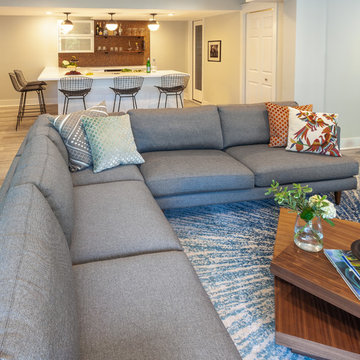
Mid-sized midcentury walk-out basement in Detroit with grey walls, laminate floors, a standard fireplace, a brick fireplace surround and grey floor.
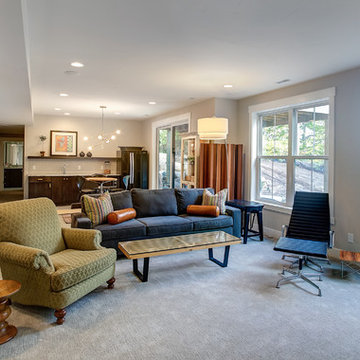
Mid-sized midcentury walk-out basement in Grand Rapids with beige walls, carpet and beige floor.
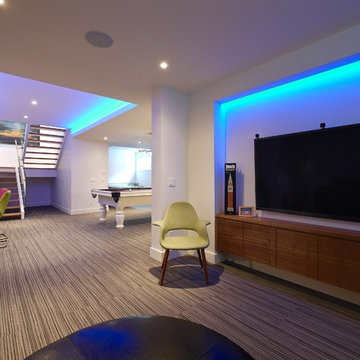
The basement is developed into a family activity area, with bookcase, games table, pool table, table tennis, foosball and built-in bar.
A fully-equipped media room is located in an alcove adjacent to the play area. User-programmable LED lights accent the raised ceiling areas.
The basement also incorporates a gym, guest bedroom, a large storage area/workshop and a wine cellar.
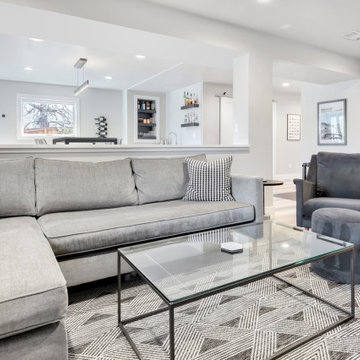
Photo of a large midcentury walk-out basement in Denver with white walls, laminate floors and beige floor.
Midcentury Basement Design Ideas
10
