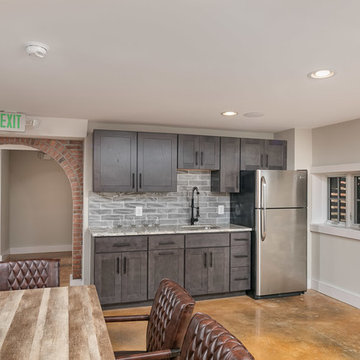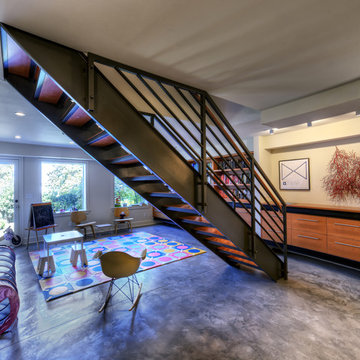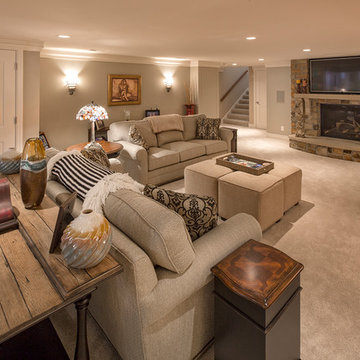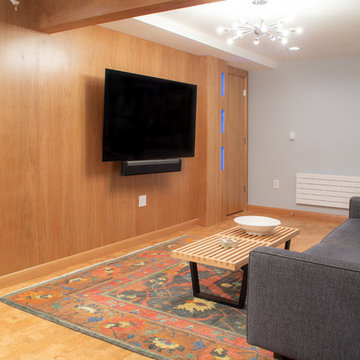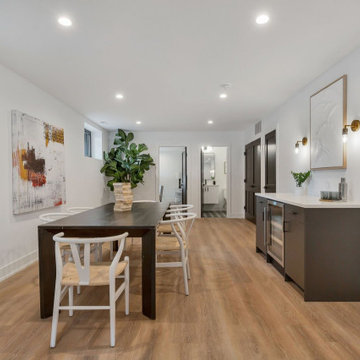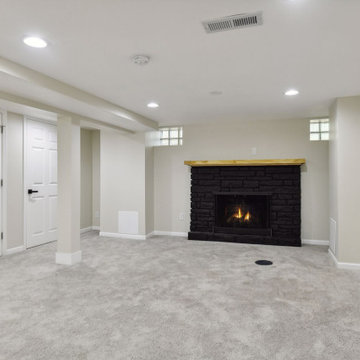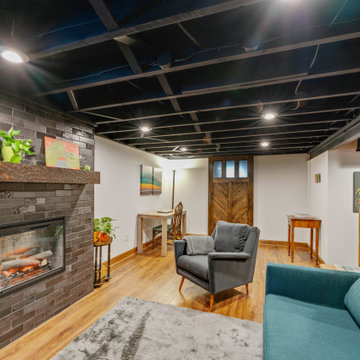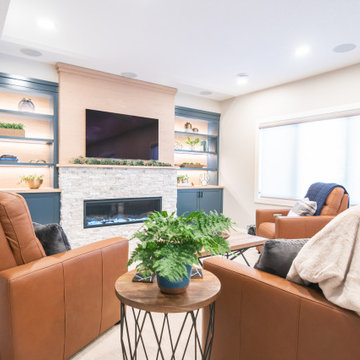Midcentury Basement Design Ideas
Refine by:
Budget
Sort by:Popular Today
141 - 160 of 1,079 photos
Item 1 of 2
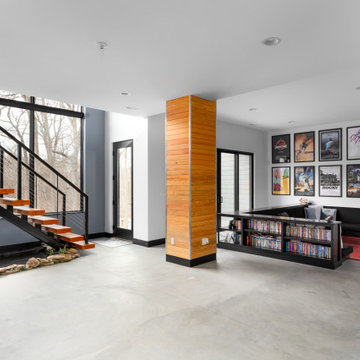
Design ideas for a large midcentury walk-out basement in St Louis with a game room, white walls, concrete floors, no fireplace and grey floor.
Find the right local pro for your project
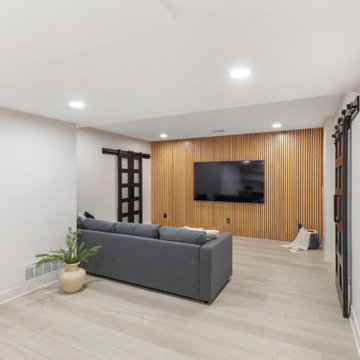
This client tore down a home in Prairie Village a few years ago and built new construction but left the basement unfinished. Our project was to finish the basement and create additional living space for the family of five, including a media area, bar, exercise room, kids’ playroom, and guest bedroom/bathroom. They wanted to finish the basement with a mid-century modern aesthetic with clean modern lines and black/white finishes with natural oak accents to resemble the way homes are finished in Finland, the client’s home country. We combined the media and bar areas to create a space perfect for watching movies and sports games. The natural oak slat wall is the highlight as you enter the basement living area. It is complemented by the black and white cabinets and graphic print backsplash tile in the bar area. The exercise room and kids’ playroom flank the sides of the media room and are hidden behind double rolling glass panel doors. Guests have a private bedroom with easy access to the full guest bathroom, which includes a rich blue herringbone shower.
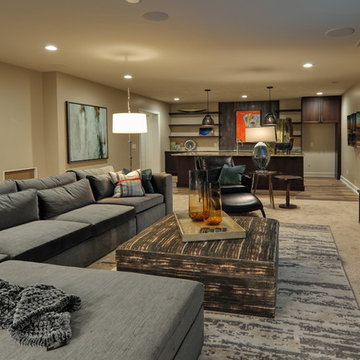
Inspiration for a large midcentury fully buried basement in Omaha with beige walls, carpet, no fireplace and beige floor.
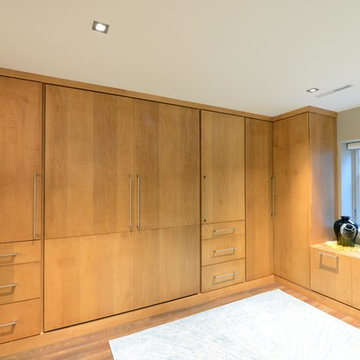
Robb Siverson Photography
Photo of a small midcentury look-out basement in Other with beige walls, medium hardwood floors, a standard fireplace, a stone fireplace surround and beige floor.
Photo of a small midcentury look-out basement in Other with beige walls, medium hardwood floors, a standard fireplace, a stone fireplace surround and beige floor.
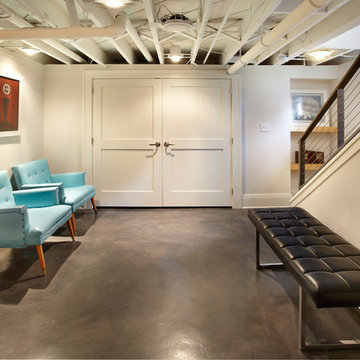
Basement hall with exposed ceiling fixtures and mid-century furniture
This is an example of a midcentury basement in Minneapolis.
This is an example of a midcentury basement in Minneapolis.
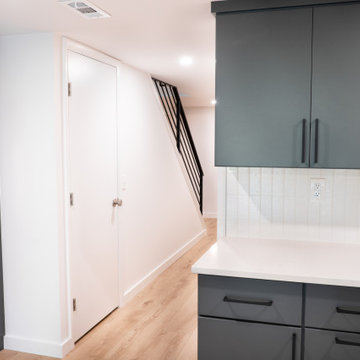
Completely finished walk-out basement suite complete with kitchenette/bar, bathroom and entertainment area.
Design ideas for a mid-sized midcentury walk-out basement in Baltimore with a home bar, grey walls, vinyl floors, coffered and wood walls.
Design ideas for a mid-sized midcentury walk-out basement in Baltimore with a home bar, grey walls, vinyl floors, coffered and wood walls.
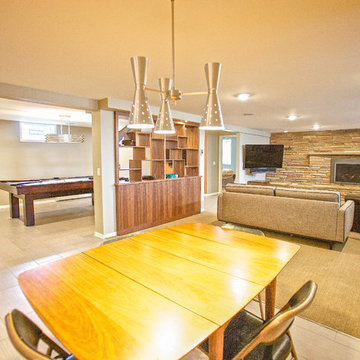
Built in 1951, this sprawling ranch style home has plenty of room for a large family, but the basement was vintage 50’s, with dark wood paneling and poor lighting. One redeeming feature was a curved bar, with multi-colored glass block lighting in the foot rest, wood paneling surround, and a red-orange laminate top. If one thing was to be saved, this was it.
Castle designed an open family, media & game room with a dining area near the vintage bar and an additional bedroom. Mid-century modern cabinetry was custom made to provide an open partition between the family and game rooms, as well as needed storage and display for family photos and mementos.
The enclosed, dark stairwell was opened to the new family space and a custom steel & cable railing system was installed. Lots of new lighting brings a bright, welcoming feel to the space. Now, the entire family can share and enjoy a part of the house that was previously uninviting and underused.
Come see this remodel during the 2018 Castle Home Tour, September 29-30, 2018!
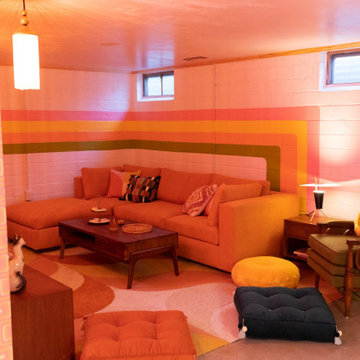
Large midcentury fully buried basement in Other with pink walls, concrete floors and brick walls.
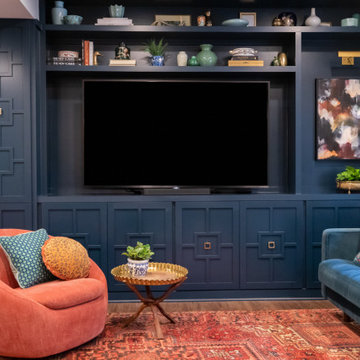
The custom geometric trellis inspired millwork on the cabinets, groovy hardware, in the rich Hague Blue by Farrow and Ball make these built-ins sing. A niche for artwork, with a custom light and space for open and closed storage, these built-ins add to the style and function of the space.

Inspiration for a mid-sized midcentury basement in Indianapolis with a home bar, multi-coloured walls, carpet, beige floor, recessed and brick walls.
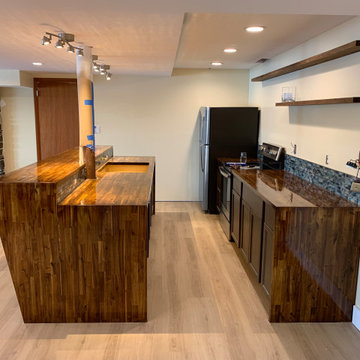
Custom Acacia wood countertops with a waterfall detail. Glass subway tile in midnight blue. Food safe Spar urethane coating applied.
Large midcentury walk-out basement in St Louis with a home bar, beige walls, vinyl floors and brown floor.
Large midcentury walk-out basement in St Louis with a home bar, beige walls, vinyl floors and brown floor.
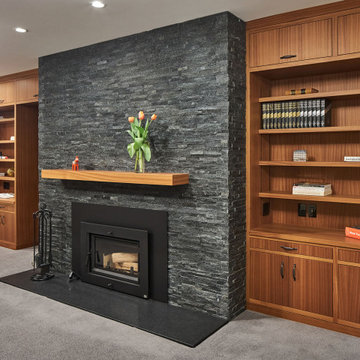
ReCraft, Portland, Oregon, 2022 Regional CotY Award Winner, Basement Over $250,000
Large midcentury walk-out basement in Portland with beige walls.
Large midcentury walk-out basement in Portland with beige walls.
Midcentury Basement Design Ideas
8
