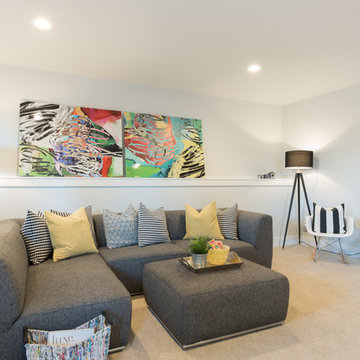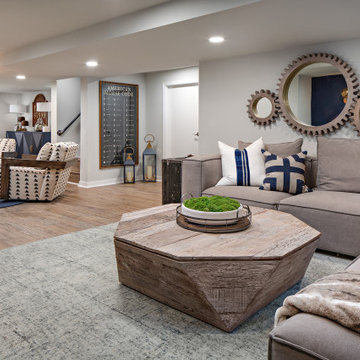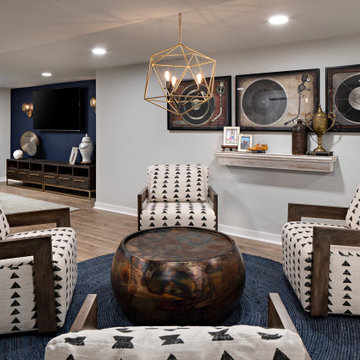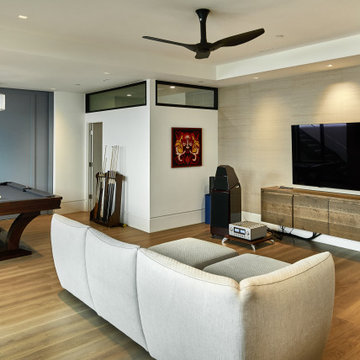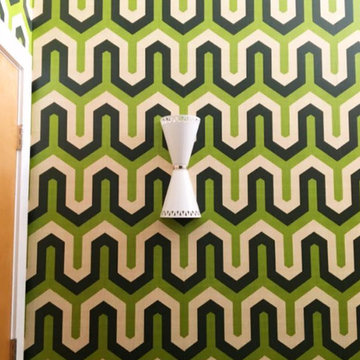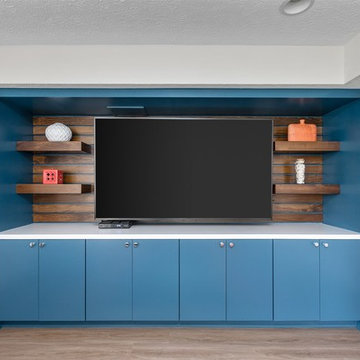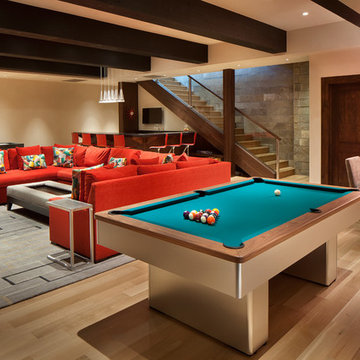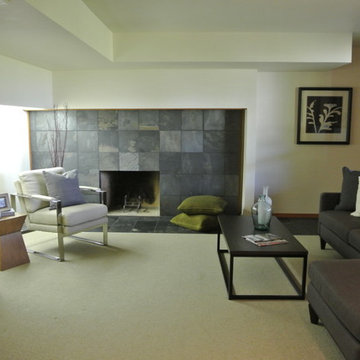Midcentury Basement Design Ideas
Refine by:
Budget
Sort by:Popular Today
101 - 120 of 1,079 photos
Item 1 of 2
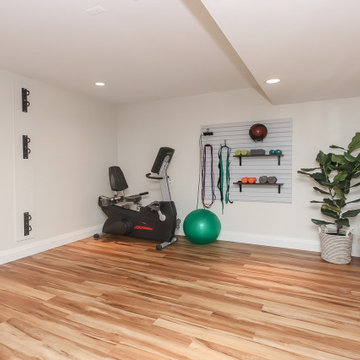
Design ideas for a large midcentury fully buried basement in Chicago with grey walls, vinyl floors, no fireplace and brown floor.
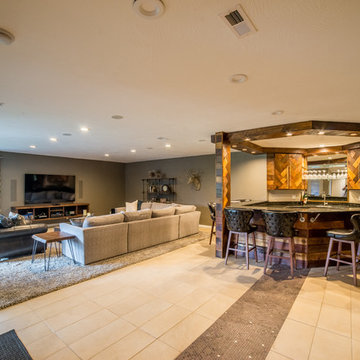
Inspiration for a large midcentury walk-out basement in Other with grey walls, ceramic floors, no fireplace and a home bar.
Find the right local pro for your project
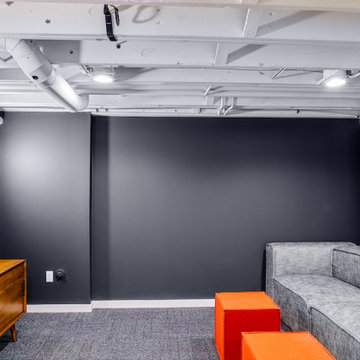
A basement remodel in a 1970's home is made simpler by keeping the ceiling open for easy access to mechanicals. Design and construction by Meadowlark Design + Build in Ann Arbor, Michigan. Professional photography by Sean Carter.
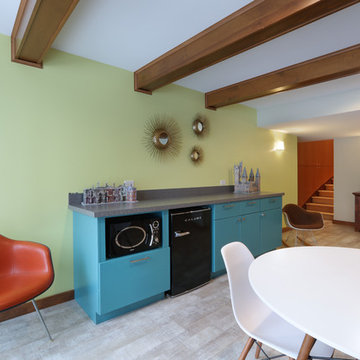
Full basement remodel. Remove (2) load bearing walls to open up entire space. Create new wall to enclose laundry room. Create dry bar near entry. New floating hearth at fireplace and entertainment cabinet with mesh inserts. Create storage bench with soft close lids for toys an bins. Create mirror corner with ballet barre. Create reading nook with book storage above and finished storage underneath and peek-throughs. Finish off and create hallway to back bedroom through utility room.
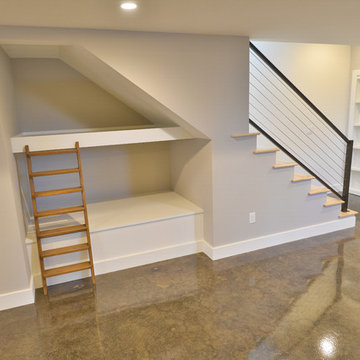
LouisvillePhotographer.com
Midcentury basement in Louisville with grey walls and concrete floors.
Midcentury basement in Louisville with grey walls and concrete floors.
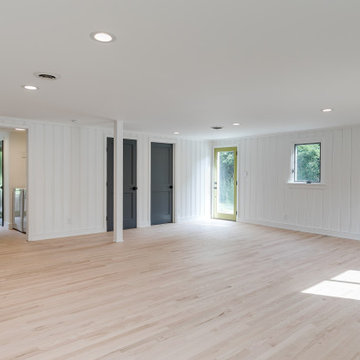
This midcentury split level needed an entire gut renovation to bring it into the current century. Keeping the design simple and modern, we updated every inch of this house, inside and out, holding true to era appropriate touches.
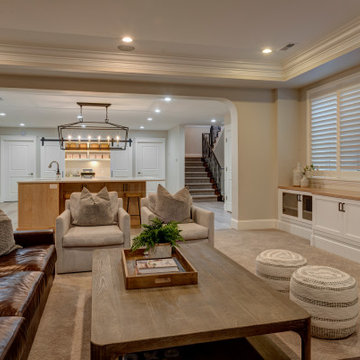
This is an example of a large midcentury fully buried basement in Denver with beige walls, laminate floors and brown floor.
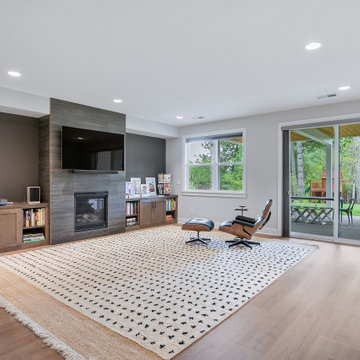
Lions Floor luxury vinyl plank flooring was used in the basement to complement the rest of the flooring in the home.
Large midcentury walk-out basement in Portland with a game room, grey walls, vinyl floors, a standard fireplace, a tile fireplace surround and beige floor.
Large midcentury walk-out basement in Portland with a game room, grey walls, vinyl floors, a standard fireplace, a tile fireplace surround and beige floor.
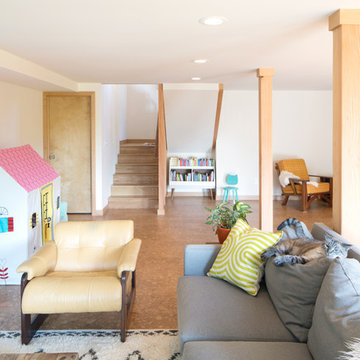
Winner of the 2018 Tour of Homes Best Remodel, this whole house re-design of a 1963 Bennet & Johnson mid-century raised ranch home is a beautiful example of the magic we can weave through the application of more sustainable modern design principles to existing spaces.
We worked closely with our client on extensive updates to create a modernized MCM gem.
Extensive alterations include:
- a completely redesigned floor plan to promote a more intuitive flow throughout
- vaulted the ceilings over the great room to create an amazing entrance and feeling of inspired openness
- redesigned entry and driveway to be more inviting and welcoming as well as to experientially set the mid-century modern stage
- the removal of a visually disruptive load bearing central wall and chimney system that formerly partitioned the homes’ entry, dining, kitchen and living rooms from each other
- added clerestory windows above the new kitchen to accentuate the new vaulted ceiling line and create a greater visual continuation of indoor to outdoor space
- drastically increased the access to natural light by increasing window sizes and opening up the floor plan
- placed natural wood elements throughout to provide a calming palette and cohesive Pacific Northwest feel
- incorporated Universal Design principles to make the home Aging In Place ready with wide hallways and accessible spaces, including single-floor living if needed
- moved and completely redesigned the stairway to work for the home’s occupants and be a part of the cohesive design aesthetic
- mixed custom tile layouts with more traditional tiling to create fun and playful visual experiences
- custom designed and sourced MCM specific elements such as the entry screen, cabinetry and lighting
- development of the downstairs for potential future use by an assisted living caretaker
- energy efficiency upgrades seamlessly woven in with much improved insulation, ductless mini splits and solar gain
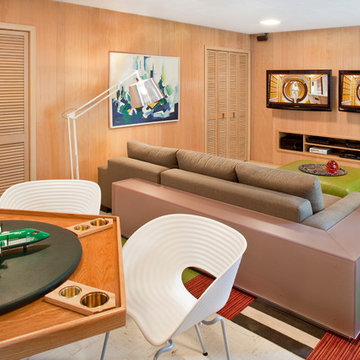
This home was built in 1960 and retains all of its original interiors. This photograph shows the formal dining room. The pieces you see are a mix of vintage and new. The original ivory terrazzo flooring and the solid walnut swing door, including the integral brass push plate, was restored.
photographs by rafterman.com
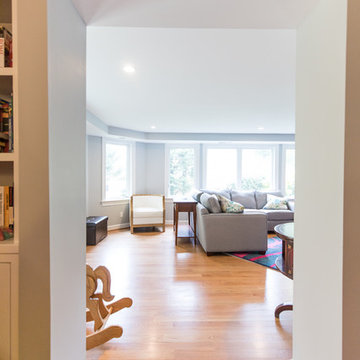
FineCraft Contractors, Inc.
Large midcentury look-out basement in DC Metro with beige walls, light hardwood floors and brown floor.
Large midcentury look-out basement in DC Metro with beige walls, light hardwood floors and brown floor.
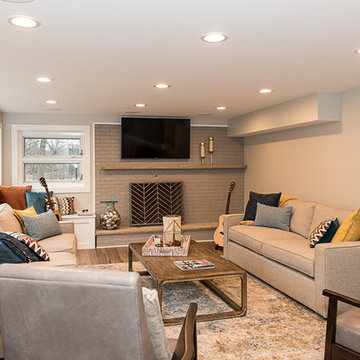
Design ideas for a large midcentury walk-out basement in Chicago with grey walls, vinyl floors, a corner fireplace, a brick fireplace surround and brown floor.
Midcentury Basement Design Ideas
6
