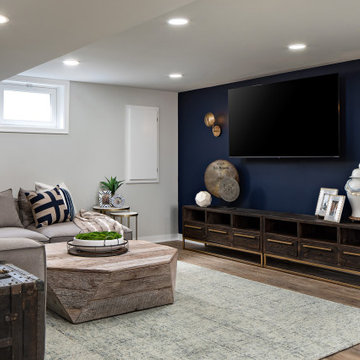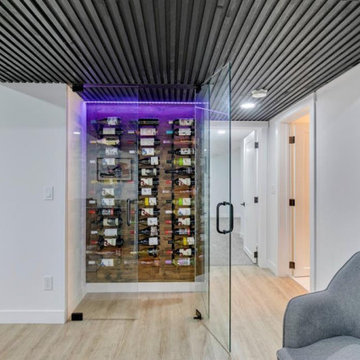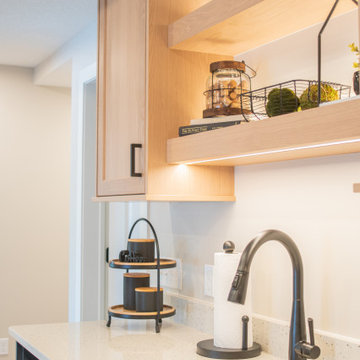Midcentury Basement Design Ideas
Refine by:
Budget
Sort by:Popular Today
81 - 100 of 1,079 photos
Item 1 of 2
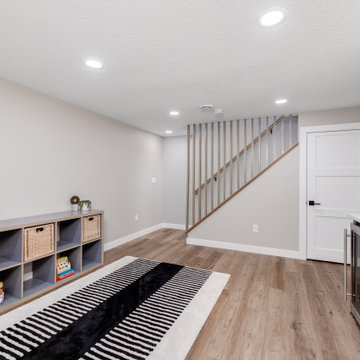
We love finishing basements and this one was no exception. Creating a new family friendly space from dark and dingy is always so rewarding.
Tschida Construction facilitated the construction end and we made sure even though it was a small space, we had some big style. The slat stairwell feature males the space feel more open and spacious and the artisan tile in a basketweave pattern elevates the space.
Installing luxury vinyl plank on the floor in a warm brown undertone and light wall color also makes the space feel less basement and more open and airy.
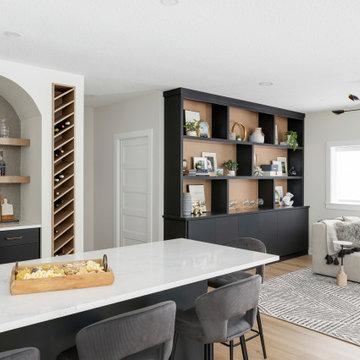
A stunning wet bar anchors the entertainment area featuring ceiling-mounted metal and glass shelving and a beverage center set in a striking arched alcove. The comfortable seating area is framed by a substantial charcoal-painted built-in loaded with storage. Push latches eliminate the need for external hardware and keep the clean, yet tailored feel intact. The result? A setting that oozes hospitality with a contemporary boho-inspired vibe that meshes beautifully with the rest of the home.
Photos by Spacecrafting Photography
Find the right local pro for your project
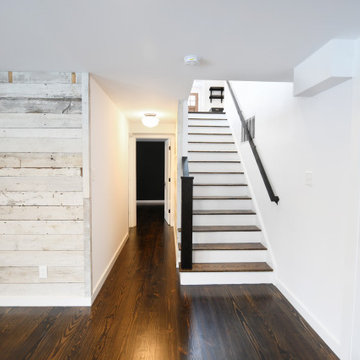
Photo of a large midcentury walk-out basement in New York with white walls, medium hardwood floors, no fireplace and brown floor.
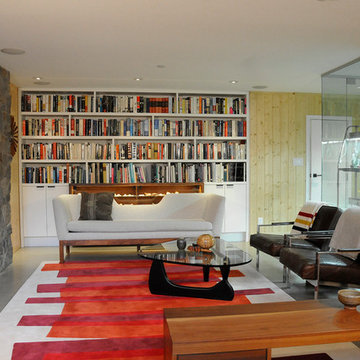
Photo of a mid-sized midcentury look-out basement in Vancouver with concrete floors, beige walls, a ribbon fireplace, a stone fireplace surround and grey floor.
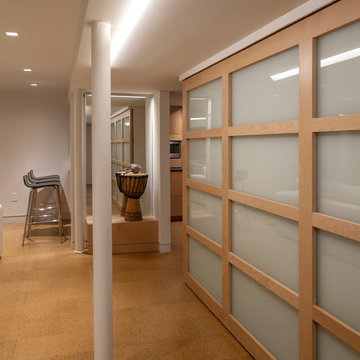
Barn Door with Asian influence
Photo by:Jeffrey E. Tryon
Design ideas for a mid-sized midcentury look-out basement in New York with white walls, cork floors, no fireplace and beige floor.
Design ideas for a mid-sized midcentury look-out basement in New York with white walls, cork floors, no fireplace and beige floor.
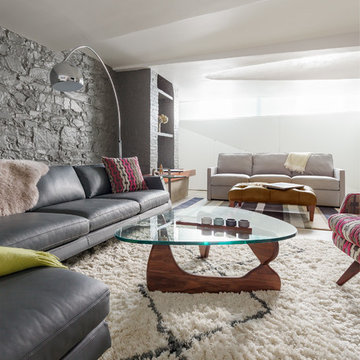
Photo Credit: mattwdphotography.com
Mid-sized midcentury fully buried basement in Boston with grey walls, concrete floors and grey floor.
Mid-sized midcentury fully buried basement in Boston with grey walls, concrete floors and grey floor.
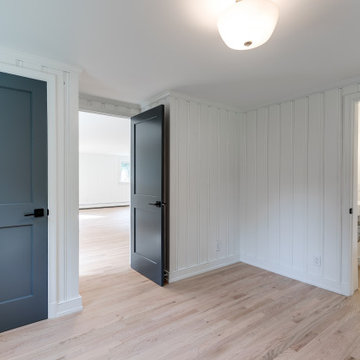
This midcentury split level needed an entire gut renovation to bring it into the current century. Keeping the design simple and modern, we updated every inch of this house, inside and out, holding true to era appropriate touches.
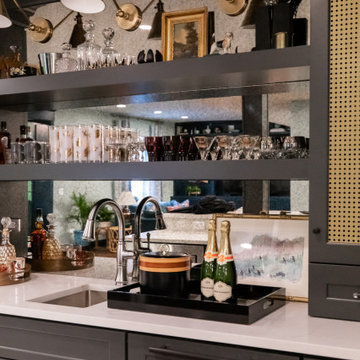
An antiqued mirror backed wet bar area provides a convenient refreshment spot for guests and family alike. With sconces by Circa Lighting and quartzite countertops, this bar has style from top to bottom.
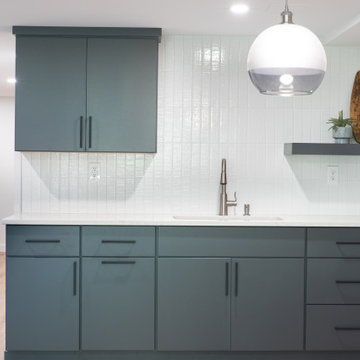
Mid-sized midcentury walk-out basement in Baltimore with grey walls, vinyl floors, coffered and wood walls.
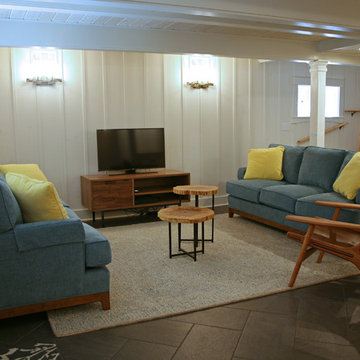
The lower level has "not so high" ceilings! But that didn't stop us from adding shallow beams and painted out wood on the ceilings and the walls... more makes everything feel like more!
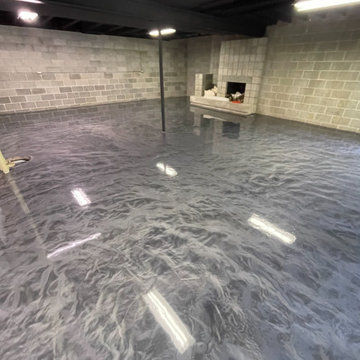
Grey metallic epoxy floor for a Birmingham, MI basement. Excellent way to add functionality to your space on a budget. 100% solid, two-component epoxy is durable, easy-to-maintain, and anti-bacterial. This type of coating can be completed in a matte or glossy finish, as seen in these photos.

Incredible transformation of a basement family room.
This is an example of a small midcentury walk-out basement in New York with multi-coloured walls, porcelain floors, beige floor and wallpaper.
This is an example of a small midcentury walk-out basement in New York with multi-coloured walls, porcelain floors, beige floor and wallpaper.
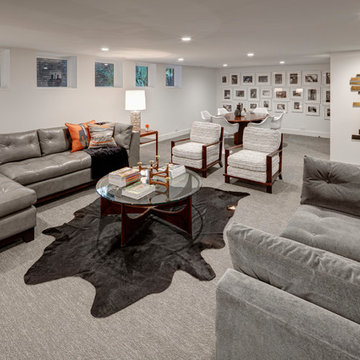
Photo of a large midcentury look-out basement in Detroit with white walls, carpet, no fireplace and grey floor.
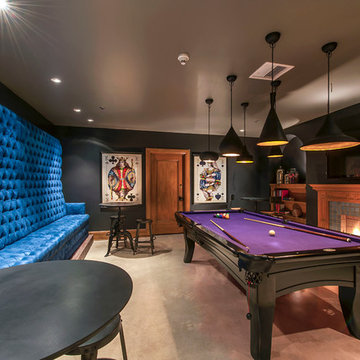
Inspiration for an expansive midcentury fully buried basement in San Francisco with concrete floors, grey walls, a standard fireplace, a tile fireplace surround and grey floor.
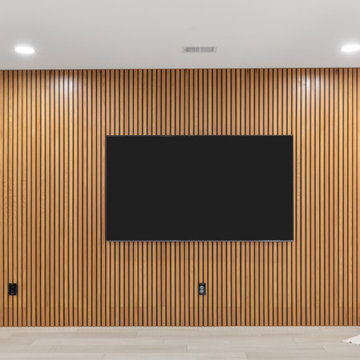
This client tore down a home in Prairie Village a few years ago and built new construction but left the basement unfinished. Our project was to finish the basement and create additional living space for the family of five, including a media area, bar, exercise room, kids’ playroom, and guest bedroom/bathroom. They wanted to finish the basement with a mid-century modern aesthetic with clean modern lines and black/white finishes with natural oak accents to resemble the way homes are finished in Finland, the client’s home country. We combined the media and bar areas to create a space perfect for watching movies and sports games. The natural oak slat wall is the highlight as you enter the basement living area. It is complemented by the black and white cabinets and graphic print backsplash tile in the bar area. The exercise room and kids’ playroom flank the sides of the media room and are hidden behind double rolling glass panel doors. Guests have a private bedroom with easy access to the full guest bathroom, which includes a rich blue herringbone shower.
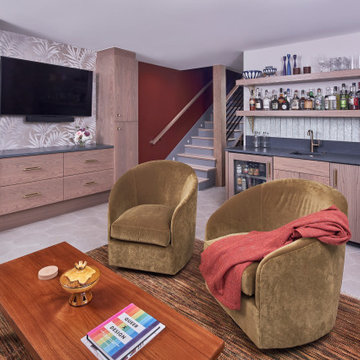
© Lassiter Photography | ReVision Design/Remodeling | ReVisionCharlotte.com
Inspiration for a mid-sized midcentury walk-out basement in Charlotte with a home bar, grey walls, ceramic floors, grey floor and wallpaper.
Inspiration for a mid-sized midcentury walk-out basement in Charlotte with a home bar, grey walls, ceramic floors, grey floor and wallpaper.
Midcentury Basement Design Ideas
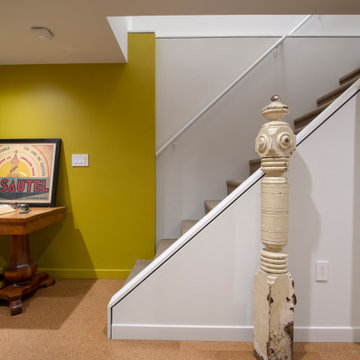
Inspiration for a mid-sized midcentury look-out basement in Philadelphia with yellow walls, cork floors and brown floor.
5
