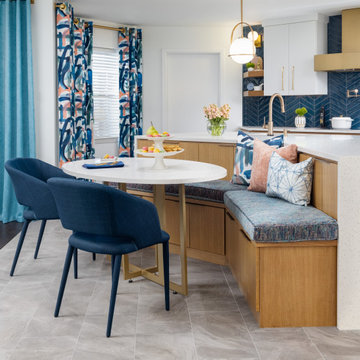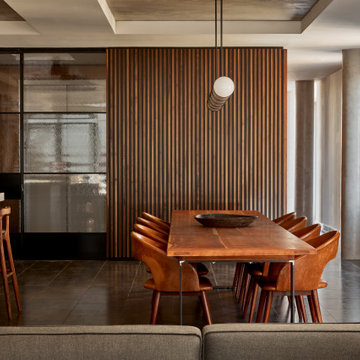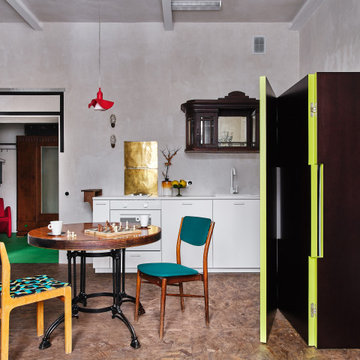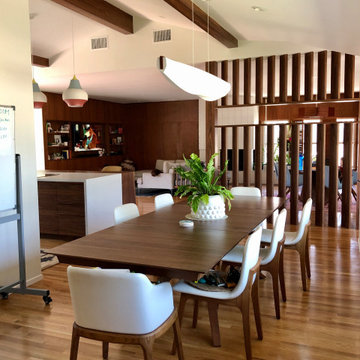Midcentury Dining Room Design Ideas
Refine by:
Budget
Sort by:Popular Today
41 - 60 of 17,417 photos
Item 1 of 2
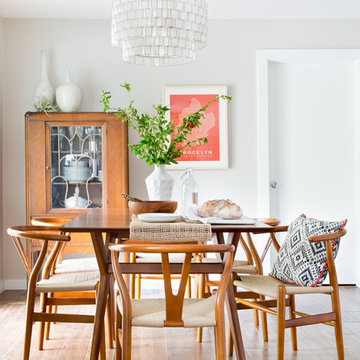
Molly Winters Photography
Photo of a small midcentury kitchen/dining combo in Austin with grey walls and ceramic floors.
Photo of a small midcentury kitchen/dining combo in Austin with grey walls and ceramic floors.

Anice Hoachlander, Hoachlander Davis Photography
Photo of a large midcentury open plan dining in DC Metro with light hardwood floors, grey walls, no fireplace and beige floor.
Photo of a large midcentury open plan dining in DC Metro with light hardwood floors, grey walls, no fireplace and beige floor.
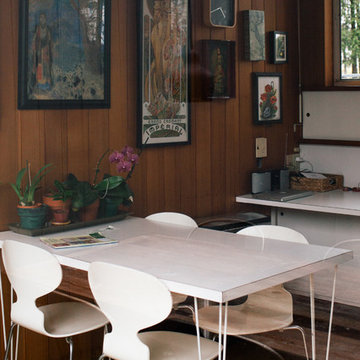
Photo: A Darling Felicity Photography © 2015 Houzz
Inspiration for a small midcentury separate dining room in Seattle with cork floors.
Inspiration for a small midcentury separate dining room in Seattle with cork floors.
Find the right local pro for your project
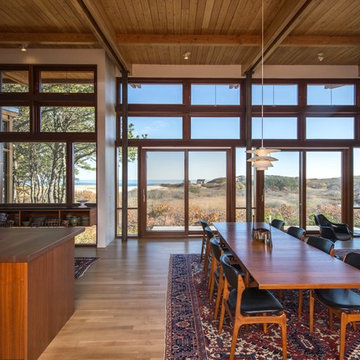
Peter Vanderwarker
This is an example of a mid-sized midcentury open plan dining in Boston with white walls, light hardwood floors, a two-sided fireplace, a concrete fireplace surround and brown floor.
This is an example of a mid-sized midcentury open plan dining in Boston with white walls, light hardwood floors, a two-sided fireplace, a concrete fireplace surround and brown floor.

Dining room features a variety of Saccaro Signature collections. The DIVA round dining table with BRASILEIRINHA dining chairs. The FIFTY buffet and PARIS floor lamp. Also, our natural cowhide rug.
Barry Grossman | www.grossmanphoto.com
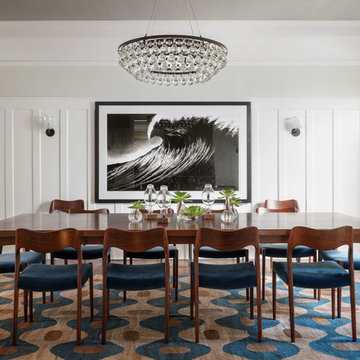
Inspiration for a large midcentury dining room in San Francisco with beige walls and dark hardwood floors.
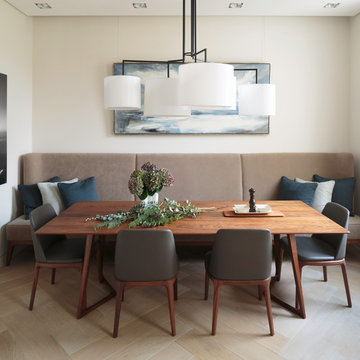
This is an example of a midcentury dining room in London with light hardwood floors and white walls.
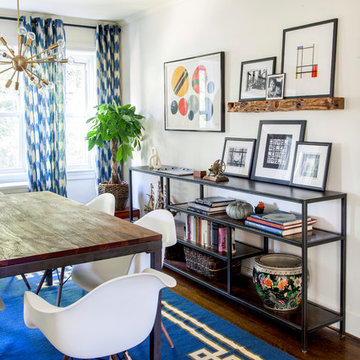
A custom steel and wood credenza fills the long wall in the dining room.
Image by Courtney Apple
This is an example of a midcentury dining room in Philadelphia.
This is an example of a midcentury dining room in Philadelphia.
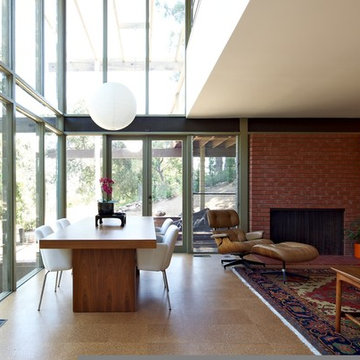
Dining and Living rooms totally restored back to 1957
Inspiration for a midcentury dining room in Los Angeles with a brick fireplace surround and medium hardwood floors.
Inspiration for a midcentury dining room in Los Angeles with a brick fireplace surround and medium hardwood floors.
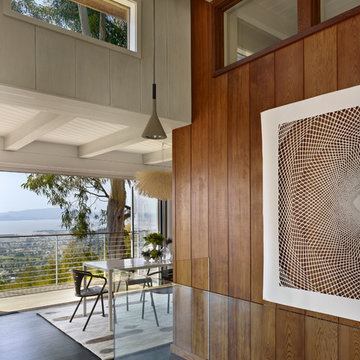
restored old growth redwood wall with whitewashed redwood ceiling
photo bruce damonte
This is an example of a midcentury dining room in San Francisco with dark hardwood floors.
This is an example of a midcentury dining room in San Francisco with dark hardwood floors.
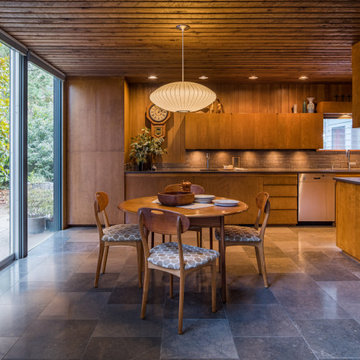
This mid century modern home boasted irreplaceable features including original wood cabinets, wood ceiling, and a wall of floor to ceiling windows. C&R developed a design that incorporated the existing details with additional custom cabinets that matched perfectly. A new lighting plan, quartz counter tops, plumbing fixtures, tile backsplash and floors, and new appliances transformed this kitchen while retaining all the mid century flavor.
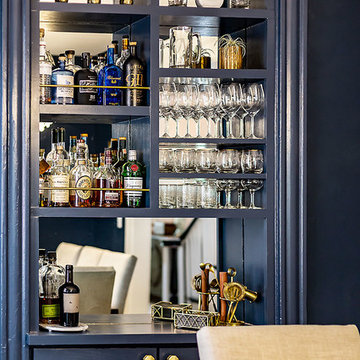
Photography Anna Zagorodna
Photo of a small midcentury separate dining room in Richmond with blue walls, light hardwood floors, a standard fireplace, a tile fireplace surround and brown floor.
Photo of a small midcentury separate dining room in Richmond with blue walls, light hardwood floors, a standard fireplace, a tile fireplace surround and brown floor.

The clients' reproduction Frank Lloyd Wright Floor Lamp and MCM furnishings complete this seating area in the dining room nook. This area used to be an exterior porch, but was enclosed to make the current dining room larger. In the dining room, we added a walnut bar with an antique gold toekick and antique gold hardware, along with an enclosed tall walnut cabinet for storage. The tall dining room cabinet also conceals a vertical steel structural beam, while providing valuable storage space. The walnut bar and dining cabinets breathe new life into the space and echo the tones of the wood walls and cabinets in the adjoining kitchen and living room. Finally, our design team finished the space with MCM furniture, art and accessories.

One functional challenge was that the home did not have a pantry. MCM closets were historically smaller than the walk-in closets and pantries of today. So, we printed out the home’s floorplan and began sketching ideas. The breakfast area was quite large, and it backed up to the primary bath on one side and it also adjoined the main hallway. We decided to reconfigure the large breakfast area by making part of it into a new walk-in pantry. This gave us the extra space we needed to create a new main hallway, enough space for a spacious walk-in pantry, and finally, we had enough space remaining in the breakfast area to add a cozy built-in walnut dining bench. Above the new dining bench, we designed and incorporated a geometric walnut accent wall to add warmth and texture.
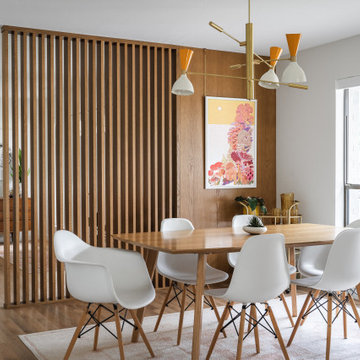
This is an example of a midcentury dining room in Austin with white walls, medium hardwood floors, brown floor and wood walls.
Midcentury Dining Room Design Ideas

Double-height dining space connecting directly to the rear courtyard via a giant sash window. The dining space also enjoys a visual connection with the reception room above via the open balcony space.
3






