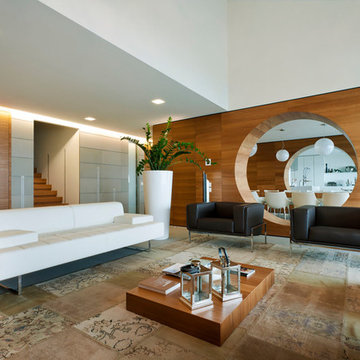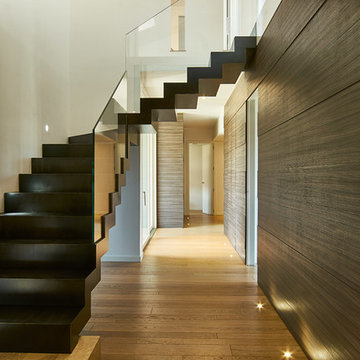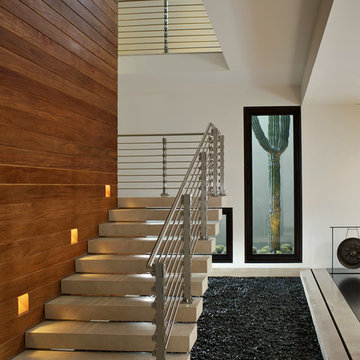Stained Wood Walls 150 Modern Home Design Photos
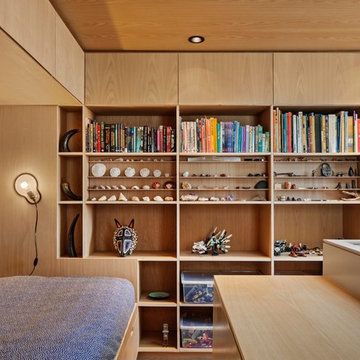
Oak furniture and storage units fill this small but highly functional bedroom.
Photo - Eduard Hueber
Small modern bedroom in New York.
Small modern bedroom in New York.
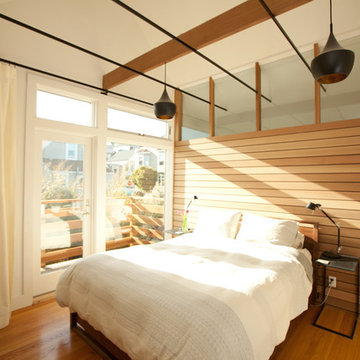
Inspiration for a modern bedroom in San Francisco with medium hardwood floors and no fireplace.
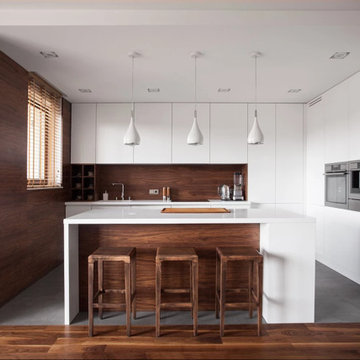
Mid-sized modern l-shaped kitchen in Los Angeles with flat-panel cabinets, white cabinets, timber splashback, stainless steel appliances, with island, an undermount sink, quartz benchtops, brown splashback, grey floor and white benchtop.
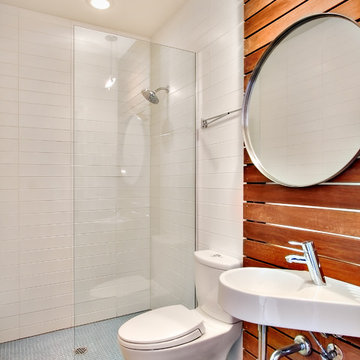
Design ideas for a modern bathroom in Seattle with a wall-mount sink.
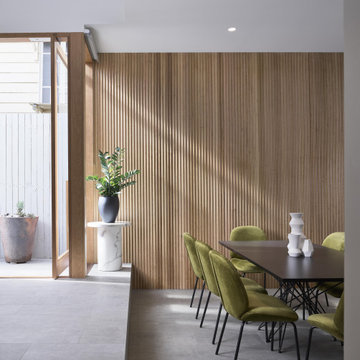
Design ideas for a modern open plan dining in Brisbane with grey floor.
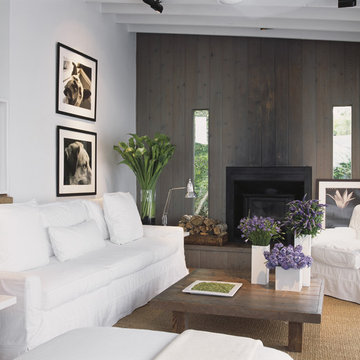
Photo of a modern living room in New York with white walls and a standard fireplace.
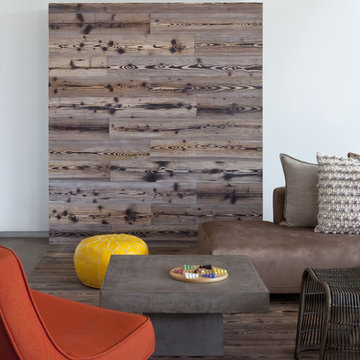
Horwitz Residence designed by Minarc
*The house is oriented so that all of the rooms can enjoy the outdoor living area which includes Pool, outdoor dinning / bbq and play court.
• The flooring used in this residence is by DuChateau Floors - Terra Collection in Zimbabwe. The modern dark colors of the collection match both contemporary & traditional interior design
• It’s orientation is thought out to maximize passive solar design and natural ventilations, with solar chimney escaping hot air during summer and heating cold air during winter eliminated the need for mechanical air handling.
• Simple Eco-conscious design that is focused on functionality and creating a healthy breathing family environment.
• The design elements are oriented to take optimum advantage of natural light and cross ventilation.
• Maximum use of natural light to cut down electrical cost.
• Interior/exterior courtyards allows for natural ventilation as do the master sliding window and living room sliders.
• Conscious effort in using only materials in their most organic form.
• Solar thermal radiant floor heating through-out the house
• Heated patio and fireplace for outdoor dining maximizes indoor/outdoor living. The entry living room has glass to both sides to further connect the indoors and outdoors.
• Floor and ceiling materials connected in an unobtrusive and whimsical manner to increase floor plan flow and space.
• Magnetic chalkboard sliders in the play area and paperboard sliders in the kids' rooms transform the house itself into a medium for children's artistic expression.
• Material contrasts (stone, steal, wood etc.) makes this modern home warm and family
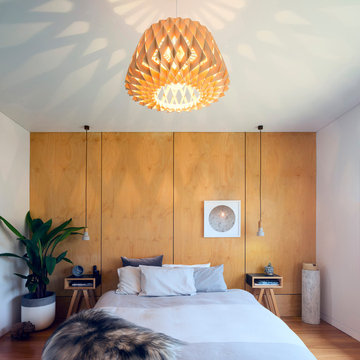
Brett Boardman Photography
Photo of a modern master bedroom in Sydney with white walls, medium hardwood floors and beige floor.
Photo of a modern master bedroom in Sydney with white walls, medium hardwood floors and beige floor.
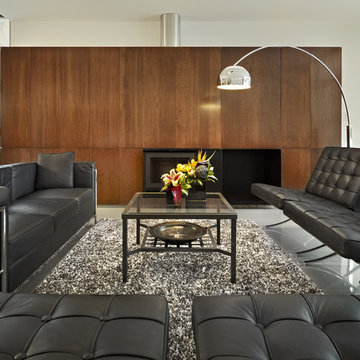
LG House (Edmonton
Design :: thirdstone inc. [^]
Photography :: Merle Prosofsky
Modern living room in Edmonton with a standard fireplace.
Modern living room in Edmonton with a standard fireplace.
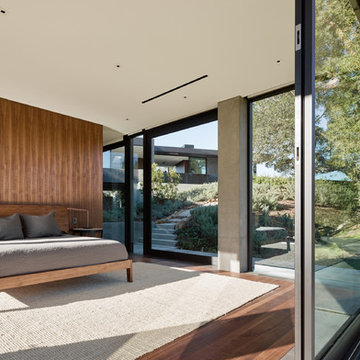
This is an example of a modern bedroom in Los Angeles with brown walls, medium hardwood floors and brown floor.
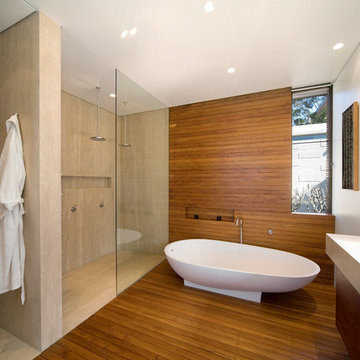
Photo of a modern master bathroom in Sydney with flat-panel cabinets, medium wood cabinets, a freestanding tub, beige tile, medium hardwood floors, an open shower and a double shower.
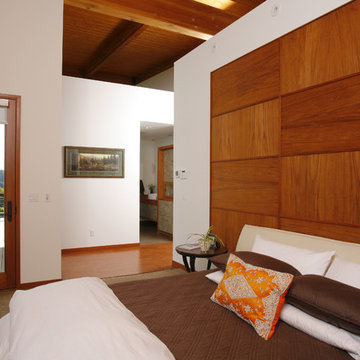
Conceived as an empty-nesters paradise this house was designed as a series of pods to maximize the efficiency of the footprint and to celebrate the interrelationship of the interior and exterior spaces. Both indoor and outdoor living areas are promoted by the building’s harmonious relationship with the natural environment. The undulating form steps down the hillside to frame incredible views of the landscape and surrounding golf course from every point in the house and a combination of decks, bridges and patios encourage the residents to be outside. This line between in and out is further diffused by both the structure and the material palette’s movement across the exterior threshold, while the shading devices, trellises and large eves provide protection and privacy for year round use and enjoyment of the entire site. This residence is truly a deliberate response to both the owner’s lifestyle and their love of nature.
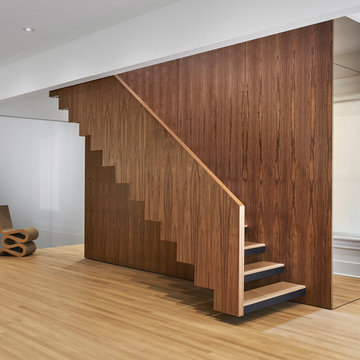
Mike Schwartz
Design ideas for a modern wood floating staircase in Chicago with wood railing and open risers.
Design ideas for a modern wood floating staircase in Chicago with wood railing and open risers.
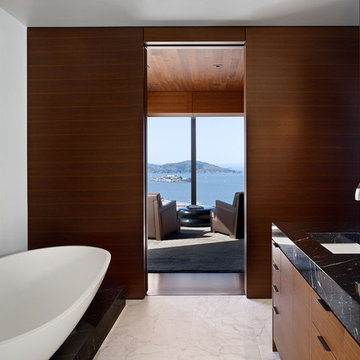
Modern bathroom in San Francisco with flat-panel cabinets, medium wood cabinets and a freestanding tub.
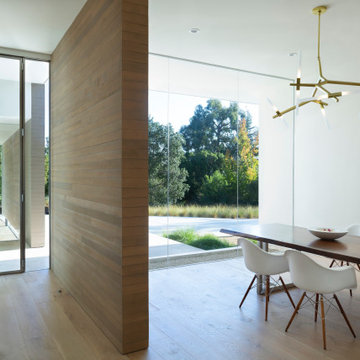
Photo of a modern dining room in San Francisco with white walls, medium hardwood floors and brown floor.
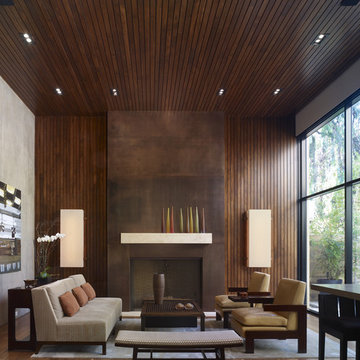
Design ideas for a modern open concept living room in Los Angeles with a standard fireplace.
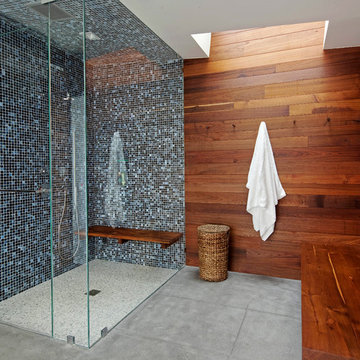
Design ideas for a large modern master bathroom in New York with a curbless shower, blue tile, mosaic tile, brown walls, concrete floors, grey floor, a hinged shower door and a shower seat.
Stained Wood Walls 150 Modern Home Design Photos
2



















