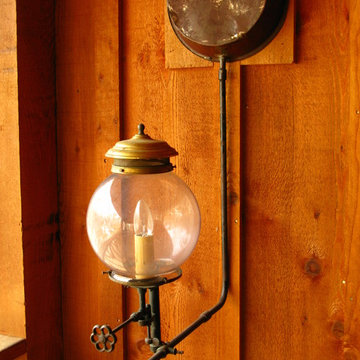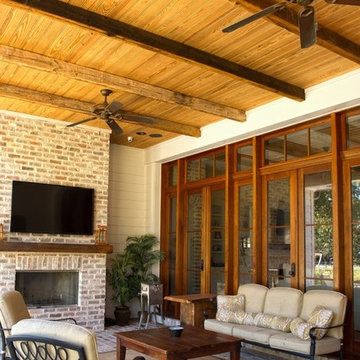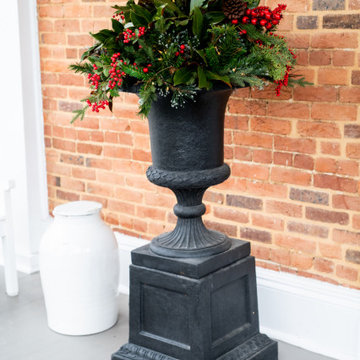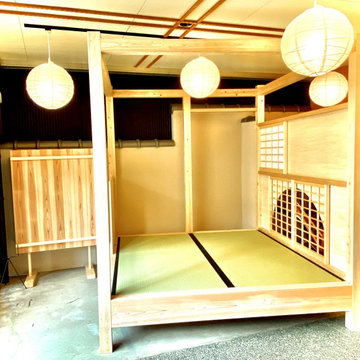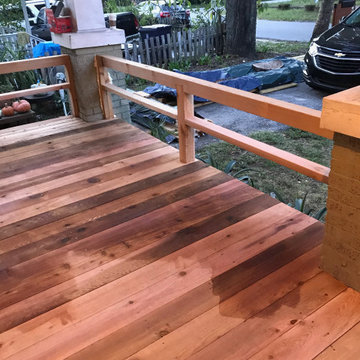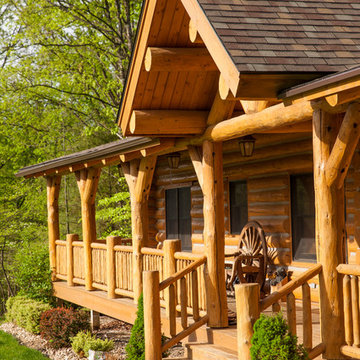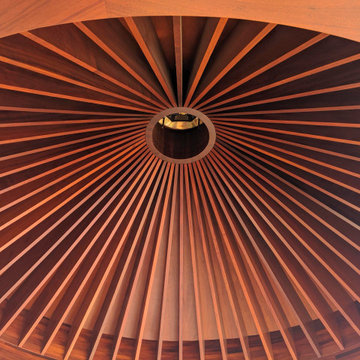Orange Verandah Design Ideas
Refine by:
Budget
Sort by:Popular Today
101 - 120 of 1,160 photos
Item 1 of 2
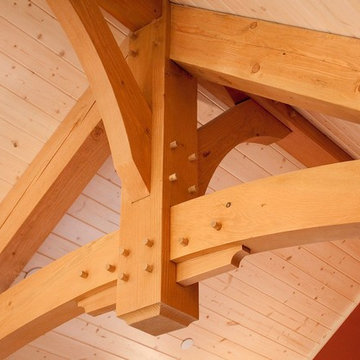
Mike Schultz
Arrow Timber Framing
9726 NE 302nd St, Battle Ground, WA 98604
(360) 687-1868
Web Site: https://www.arrowtimber.com
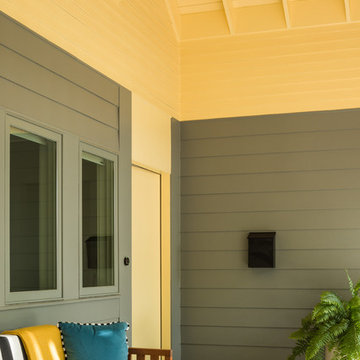
Front Porch accommodates outdoor living room. Volume achieved by exposing roof structure. Upper window opens to stair landing.
Photo by Jake Holt
This is an example of a transitional front yard verandah in Austin.
This is an example of a transitional front yard verandah in Austin.
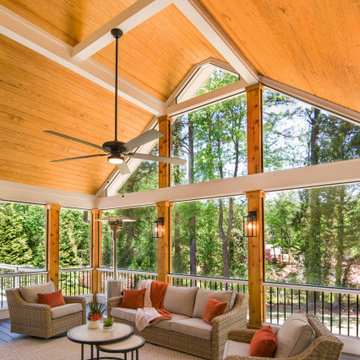
This expansive, 16' x 16' screened porch features a vaulted tongue and groove ceiling. Grey Fiberon composite decking matches the deck outside. The porch walls were constructed of pressure treated materials with 8" square, cedar column posts.
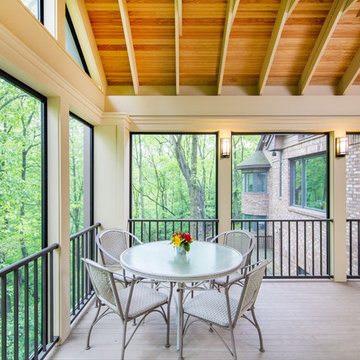
Contractor: Hughes & Lynn Building & Renovations
Photos: Max Wedge Photography
Photo of a large transitional backyard screened-in verandah in Detroit with decking and a roof extension.
Photo of a large transitional backyard screened-in verandah in Detroit with decking and a roof extension.
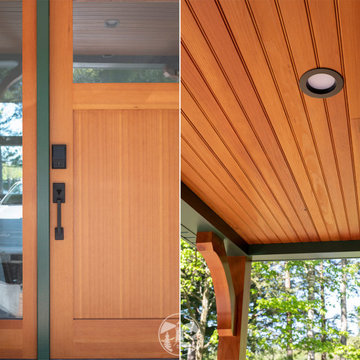
The entire exterior of this home was updated with durable, low maintenance products. Tando Beach House Shake Siding complements the evergreen aluminum fascia and soffits. Custom painted TruExterior exterior trim around the windows and entry doors match the fascia and soffits.
Edge and center CVG fir ceiling with fir posts with angle brackets are featured on this front porch. The front door is a Simpson Craftsman fir door with view sidelights.
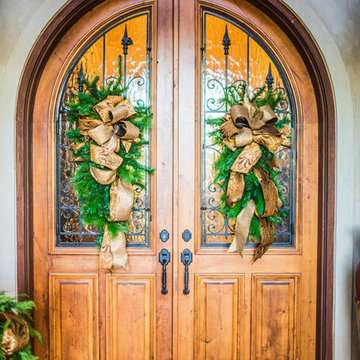
Inspiration for a large traditional front yard verandah in Dallas with natural stone pavers and an awning.
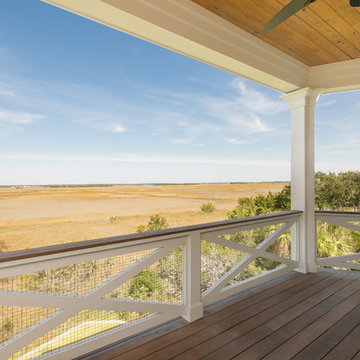
Rear porch with an amazing marsh front view! Eased edge Ipe floors with stainless steel mesh x-brace railings with an Ipe cap. Stained v-groove wood cypress ceiling with the best view on Sullivan's Island.
-Photo by Patrick Brickman
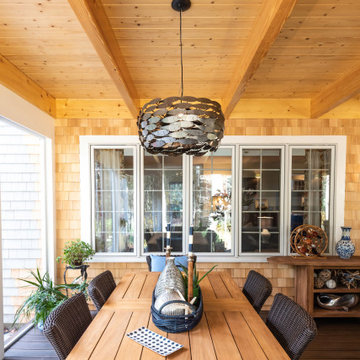
Design ideas for a mid-sized traditional backyard screened-in verandah in Boston with decking and mixed railing.
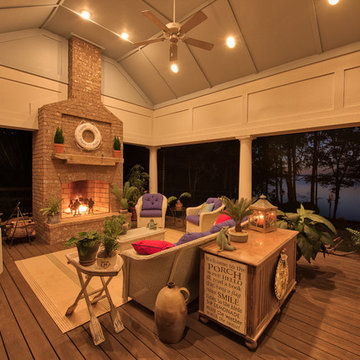
Mark Hoyle - Townville, SC
Large transitional backyard verandah in Other with a fire feature and brick pavers.
Large transitional backyard verandah in Other with a fire feature and brick pavers.
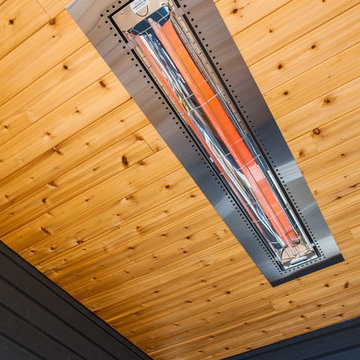
A beautiful Georgian Bay summer home overlooking Gloucester Pool. Natural light spills into this open-concept bungalow with walk-out lower level. Featuring tongue-and-groove cathedral wood ceilings, fresh shades of creamy whites and greys, and a golden wood-planked floor throughout the home. The covered deck includes powered retractable screens, recessed ceiling heaters, and a fireplace with natural stone dressing.
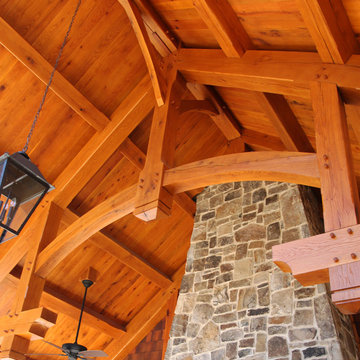
A handsome timber frame home built for a client in Georgia.
Verandah in Nashville.
Verandah in Nashville.
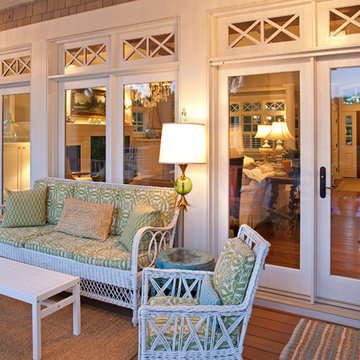
Builder: Pillar Homes
www.pillarhomes.com
Photo of a beach style verandah in Minneapolis.
Photo of a beach style verandah in Minneapolis.
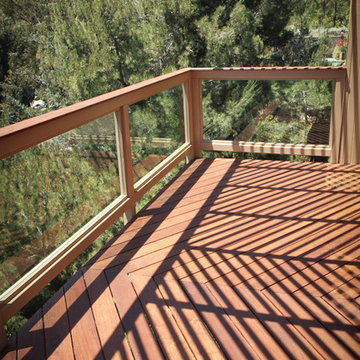
Exterior work include built new balconies, TexCote paint and new red wood siding.
Balconies floors made from IPE wood and glass railing
Design ideas for a contemporary verandah in Los Angeles.
Design ideas for a contemporary verandah in Los Angeles.
Orange Verandah Design Ideas
6
