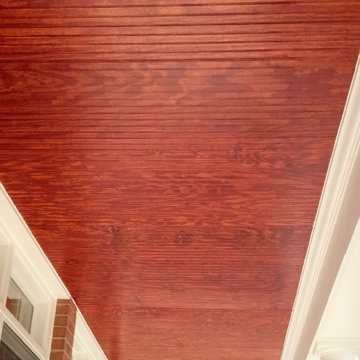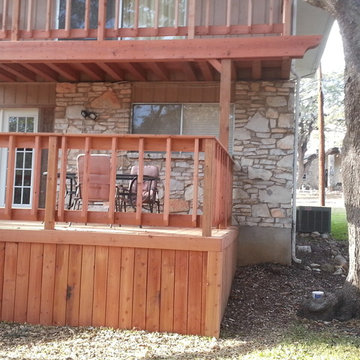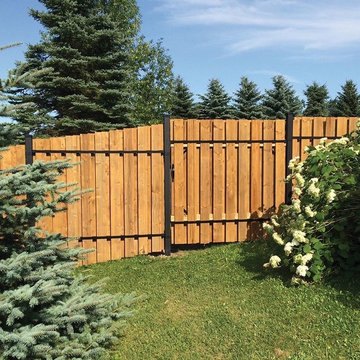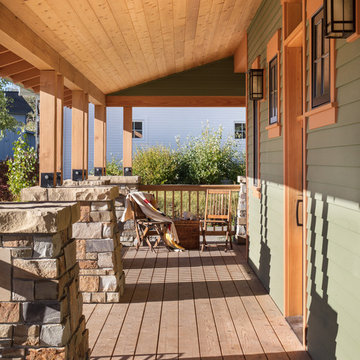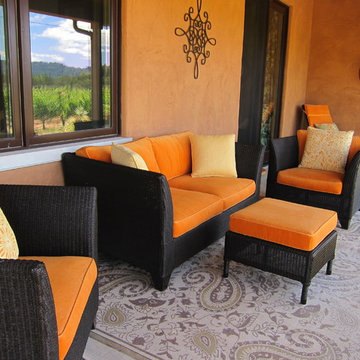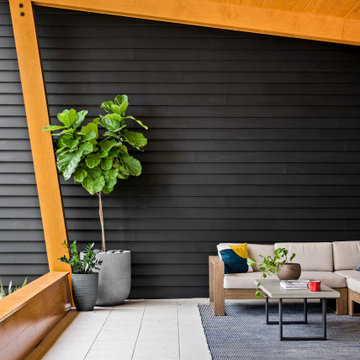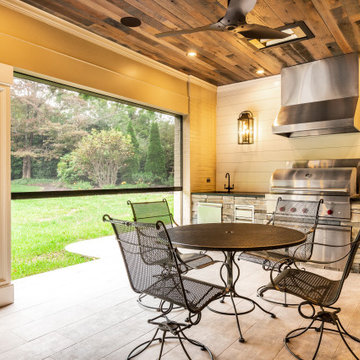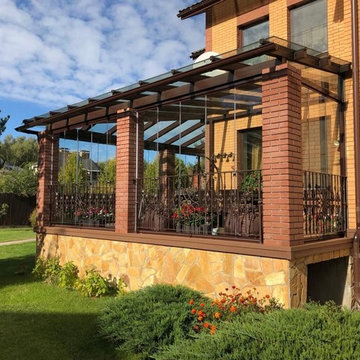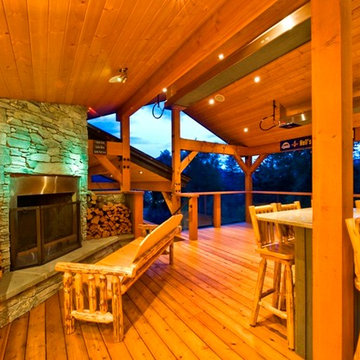Orange Verandah Design Ideas
Refine by:
Budget
Sort by:Popular Today
121 - 140 of 1,160 photos
Item 1 of 2
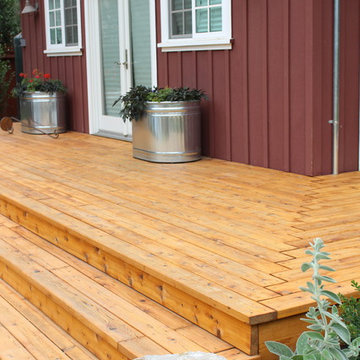
Douglas fir deck and stairs lead from the pool house down to the pool and spa. Irrigated agricultural troughs add to the modern farmhouse feel. Notice the unique "stair-step" joints where deck boards meet at corners. Design: Magrane Associates Landscape Design and JKT, Photo: JKT Associates, Inc.
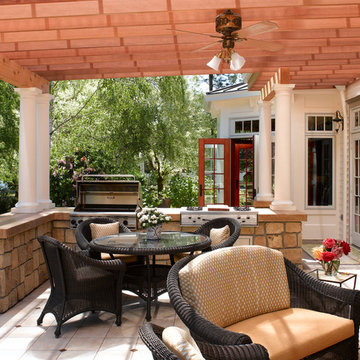
The River House is a remodel of, and an addition to, a Colonial Revival style house on the banks of the McKenzie River. From the beginning of the project, the designers and owners agreed on the need for authenticity in both design and craftsmanship so that the existing home would seamlessly flow into the addition. This required the use of traditional materials and proportions, as well as excellent workmanship throughout.
We paid close attention to classical forms, including the precise proportion of the columns in the main hall. In the transition space between the old and the new, and the columns create a dynamic sight line that takes your eye from the front to the back of the house.
The family room features a coffered, birds-eye maple ceiling that gives the room definition from the adjacent hallways. The built-in cabinetry in the family room and wet bar was designed to maintain the traditional feel of the house.
The views from all of the new rooms are oriented towards the river. Each outdoor space provides a unique experience in the way it connects the adjacent interior room and the riparian landscape beyond. The terrace outside of the master bedroom suite is very open, with columns on either side framing a picturesque view of the river. In comparison, being partially enclosed by low stone walls and a cedar trellis with a translucent canopy above, the outdoor kitchen and eating area is more sheltered and private.
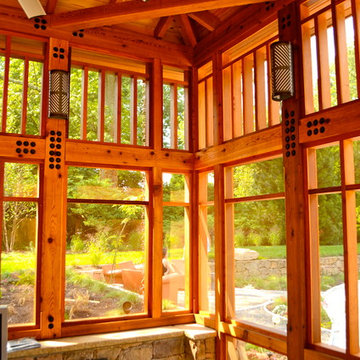
This beautiful screened in porch was handcrafted from Western Red Cedar.
Photos Credit: Archer & Buchanan Architecture
Mid-sized asian backyard verandah in Philadelphia.
Mid-sized asian backyard verandah in Philadelphia.
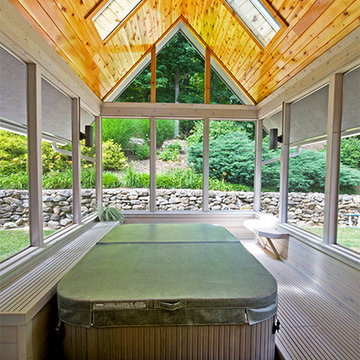
Designed with raised cedar deck & ledge with T&G pine ceiling.
Design ideas for a mid-sized eclectic verandah in Other.
Design ideas for a mid-sized eclectic verandah in Other.
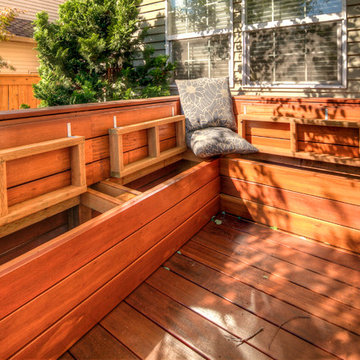
Bamboo water feature, brick patio, fire pit, Japanese garden, Japanese Tea Hut, Japanese water feature, lattice, metal roof, outdoor bench, outdoor dining, fire pit, tree grows up through deck, firepit stools, paver patio, privacy screens, trellis, hardscape patio, Tigerwood Deck, wood beam, wood deck, privacy screens, bubbler water feature, paver walkway
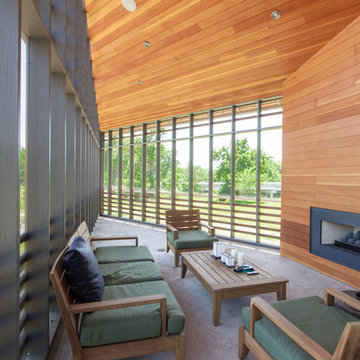
Hieu Le and Skyler Fike
Photo of a large contemporary side yard verandah in Dallas with a fire feature, concrete slab and a roof extension.
Photo of a large contemporary side yard verandah in Dallas with a fire feature, concrete slab and a roof extension.
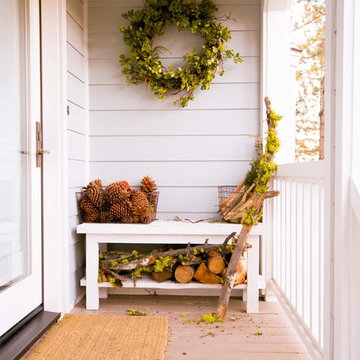
Inspiration for a mid-sized beach style front yard verandah in Other with decking and a roof extension.
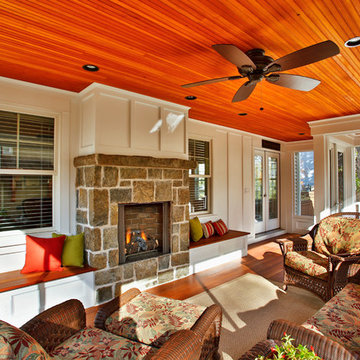
With classic beadboard ceilings, plenty of seating, and a generous fireplace, this screened-in porch has it all.
Scott Bergmann Photography
Large beach style backyard screened-in verandah in Boston with a roof extension.
Large beach style backyard screened-in verandah in Boston with a roof extension.
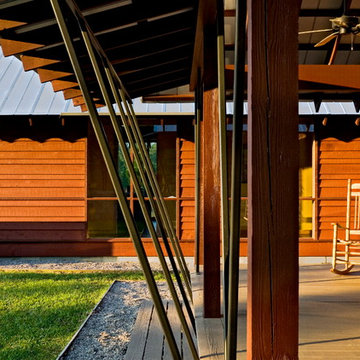
Kitchen porch detail
Photo: Rob Karosis
Country verandah in Charleston with decking and a roof extension.
Country verandah in Charleston with decking and a roof extension.
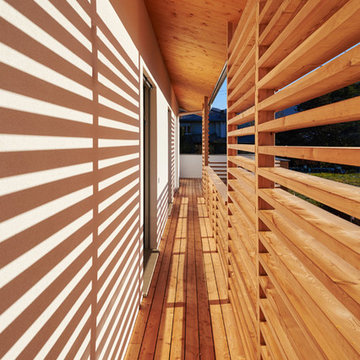
Small contemporary screened-in verandah in Milan with decking and a roof extension.
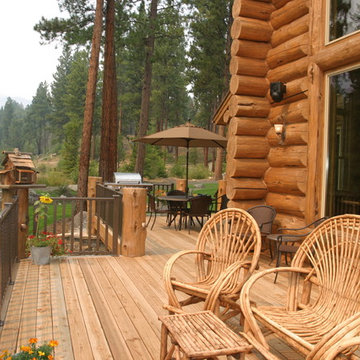
These comfortable willow chairs are the perfect place to kick your feet up at the end of the day and watch the wildlife emerge.
Country verandah in Tampa.
Country verandah in Tampa.
Orange Verandah Design Ideas
7
