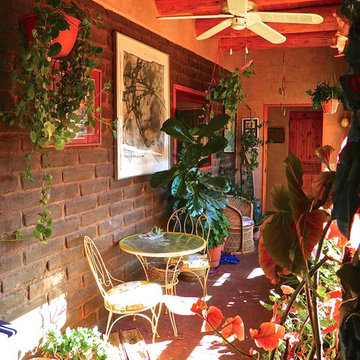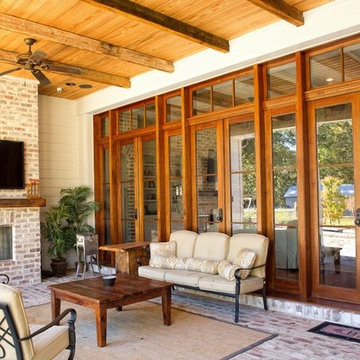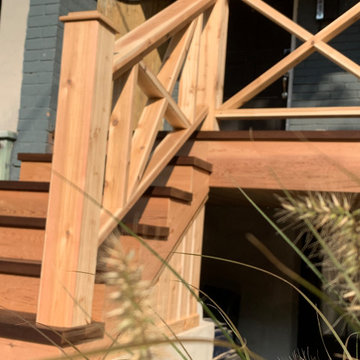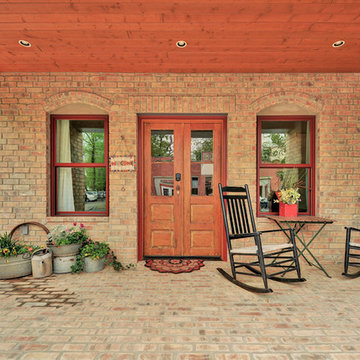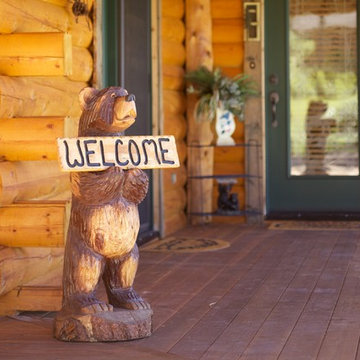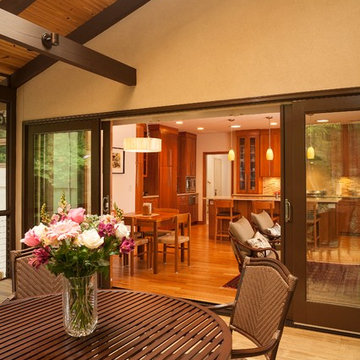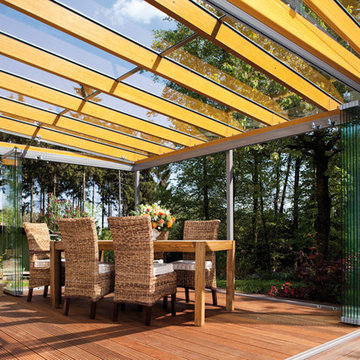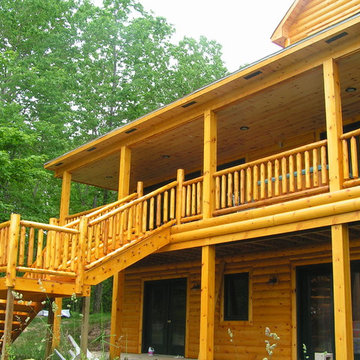Orange Verandah Design Ideas
Refine by:
Budget
Sort by:Popular Today
161 - 180 of 1,160 photos
Item 1 of 2
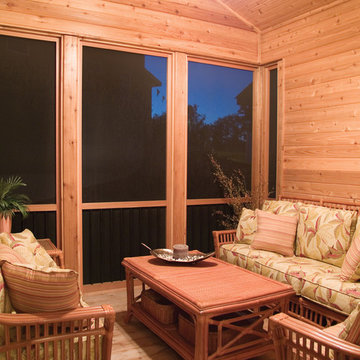
Photo courtesy of Atlanta Plan Source, Inc. and can be found on houseplansandmore.com
Eclectic verandah in St Louis.
Eclectic verandah in St Louis.
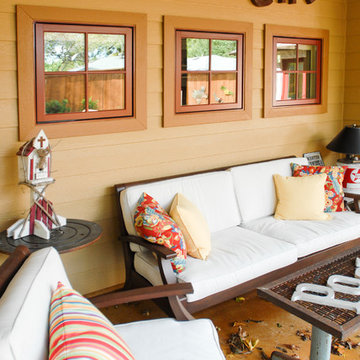
Photo of a mid-sized traditional backyard verandah in Dallas with an outdoor kitchen, concrete slab and a roof extension.
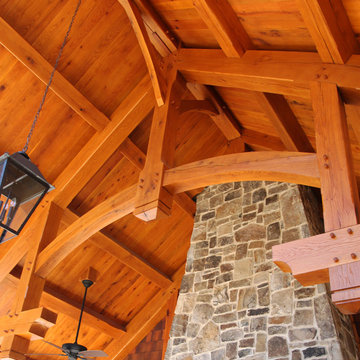
A handsome timber frame home built for a client in Georgia.
Verandah in Nashville.
Verandah in Nashville.
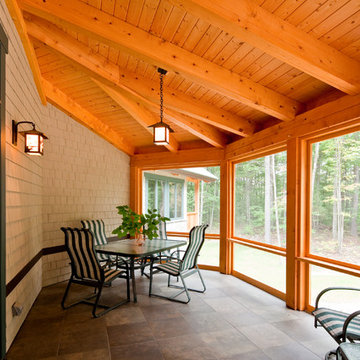
The private home, reminiscent of Maine lodges and family camps, was designed to be a sanctuary for the family and their many relatives. Lassel Architects worked closely with the owners to meet their needs and wishes and collaborated thoroughly with the builder during the construction process to provide a meticulously crafted home.
The open-concept plan, framed by a unique timber frame inspired by Greene & Greene’s designs, provides large open spaces for entertaining with generous views to the lake, along with sleeping lofts that comfortably host a crowd overnight. Each of the family members' bedrooms was configured to provide a view to the lake. The bedroom wings pivot off a staircase which winds around a natural tree trunk up to a tower room with 360-degree views of the surrounding lake and forest. All interiors are framed with natural wood and custom-built furniture and cabinets reinforce daily use and activities.
The family enjoys the home throughout the entire year; therefore careful attention was paid to insulation, air tightness and efficient mechanical systems, including in-floor heating. The house was integrated into the natural topography of the site to connect the interior and exterior spaces and encourage an organic circulation flow. Solar orientation and summer and winter sun angles were studied to shade in the summer and take advantage of passive solar gain in the winter.
Equally important was the use of natural ventilation. The design takes into account cross-ventilation for each bedroom while high and low awning windows to allow cool air to move through the home replacing warm air in the upper floor. The tower functions as a private space with great light and views with the advantage of the Venturi effect on warm summer evenings.
Sandy Agrafiotis
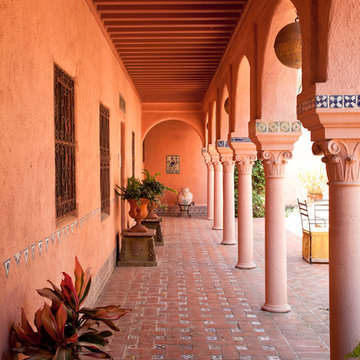
Outdoor hallway. Detailing by Cabana Home.
This is an example of a mid-sized mediterranean backyard verandah in Santa Barbara with brick pavers and a roof extension.
This is an example of a mid-sized mediterranean backyard verandah in Santa Barbara with brick pavers and a roof extension.
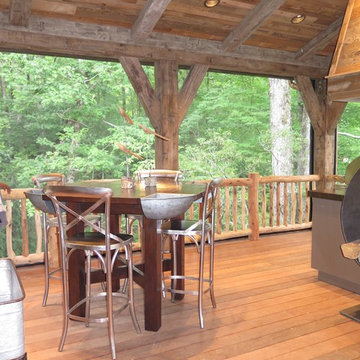
Photo of a large country backyard verandah in Atlanta with a fire feature, decking and a roof extension.
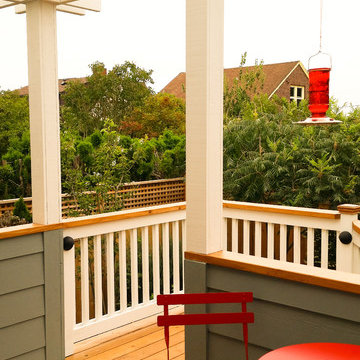
Banyon Tree Design Studio
This is an example of a small traditional backyard verandah in Seattle with decking.
This is an example of a small traditional backyard verandah in Seattle with decking.
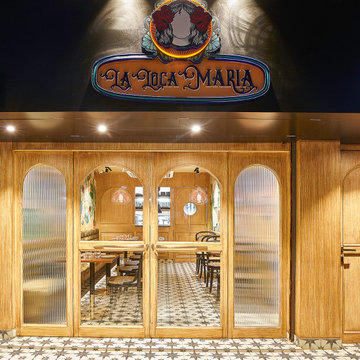
La Loca Maria, the newest entrant to the thriving cultural scene in the city is situated in an iconic spot formerly occupied by Birdy’s since the past thirty years in Bandra.
Instead of opting for a stereotypical Spanish name, Rohit Bhoite along with co-founders Chef Manuel Olveira Seller and Mickee Tuljapurkar cast their sights on a creative iteration of the much-touted cuisine. Having decided that the name of the restaurant had to symbolise Manuel’s passion for food and his cultural heritage, they decided to throw in a punchline for maximum effect. Thus, La Loca Maria was born, with ‘la loca’ translating to ‘the crazy’.
After ideating some more, we realized that they wanted to add a strong positive feminine energy to the space. His real inspiration — Maria, his mother mirrored boldness and fearlessness.
She did not choose to abide by societal norms.
Her inimitable zest for life and self-confidence means that she is an eternal muse for Chef Manuel, and the interiors have been modeled after this pulsating energy that his mother radiates.
The final result is a creative collaboration with local street artists, with Za Works bringing the murals of the eponymous Maria to life on the walls. Leaving ladylike conventions by the wayside, you’ll find her sitting with her legs uncrossed, sipping on sangria in between bites of a wholesome burger. The studio wishes for every visitor that walks into La Loca Maria to resonate with Maria’s confident persona and her independent identity. The founders also wanted a personal stamp on the place by inculcating a painting of their pet dog, Max on the walls.
The flooring of the space was an added bonus where continuing the same pattern inside and outside helped bring out the real charm of the space. The pattern and the symmetry were in direct contrast with the wall murals which brought a fresh amalgamation of design and conformity.
Contemporary styles was the main head turned, from cane chairs that sublimely graced the onlooker with semi hidden distressed paneling going along the walls. The arched doors and fluted glass acquired and made locally beautifully embraces the look and feel of ‘La Loca Maria’.
The food mirrors the joie de vivre of the interiors, and Spanish classics are thoughtfully reimagined to tease and tempt the palates of the city’s foodie folk. The spirit of simplicity is celebrated in full force in the kitchen that occupies half the size of the restaurant, so people can see the food on their plates being made before their eyes.
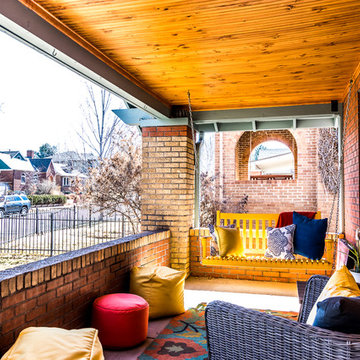
Patio with bright accents, yellow porch swing and yellow front door. Mid century modern furniture. Poufs and a bright outdoor rug.
Photo of a small arts and crafts front yard verandah in Denver with concrete slab and a roof extension.
Photo of a small arts and crafts front yard verandah in Denver with concrete slab and a roof extension.
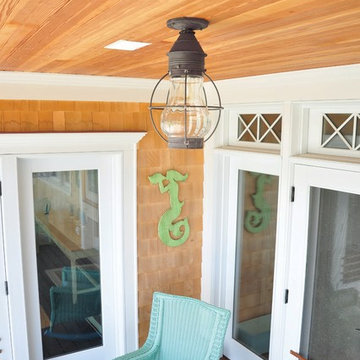
Hyannis Onion Light - semi flush mounted with optic glass, product F1388N in dark copper
Design ideas for a beach style verandah in Philadelphia.
Design ideas for a beach style verandah in Philadelphia.
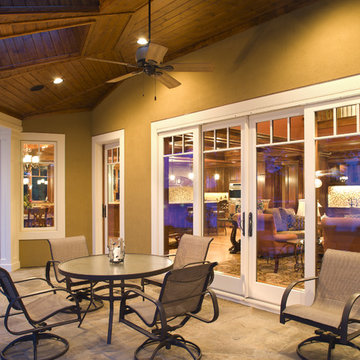
A recently completed home by John Kraemer & Sons on Lake Minnetonka's Wayzata Bay.
Photography: Landmark Photography
This is an example of a beach style verandah in Minneapolis.
This is an example of a beach style verandah in Minneapolis.
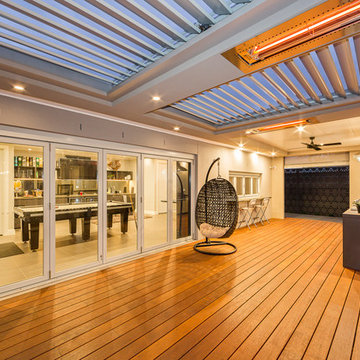
This picture showing the relationship between indoors and outdoors complete with external kitchen BBQ area and sliding bar to the indoors.
Rear Screen to provide privacy and create a more interesting fence to adjoining property.
Orange Verandah Design Ideas
9
