Refine by:
Budget
Sort by:Popular Today
161 - 180 of 92,060 photos
Item 1 of 4
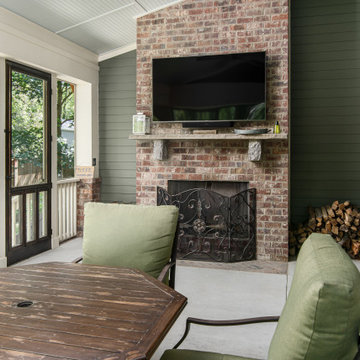
Photography: Garett + Carrie Buell of Studiobuell/ studiobuell.com
Photo of a mid-sized arts and crafts backyard screened-in verandah in Nashville with concrete slab and a roof extension.
Photo of a mid-sized arts and crafts backyard screened-in verandah in Nashville with concrete slab and a roof extension.
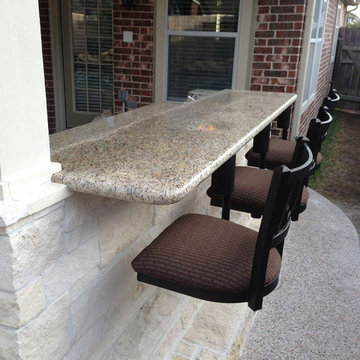
This is an example of a small backyard patio in Salt Lake City with an outdoor kitchen, natural stone pavers and a roof extension.
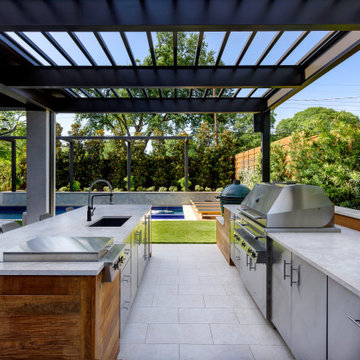
Design ideas for a mid-sized contemporary backyard patio in Dallas with a fire feature and a roof extension.
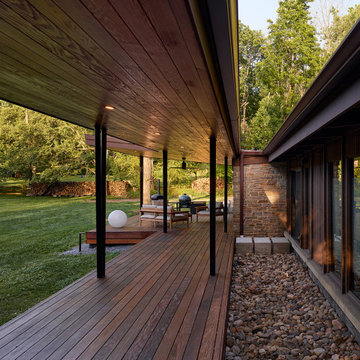
Our clients’ goal was to add an exterior living-space to the rear of their mid-century modern home. They wanted a place to sit, relax, grill, and entertain while enjoying the serenity of the landscape. Using natural materials, we created an elongated porch to provide seamless access and flow to-and-from their indoor and outdoor spaces.
The shape of the angled roof, overhanging the seating area, and the tapered double-round steel columns create the essence of a timeless design that is synonymous with the existing mid-century house. The stone-filled rectangular slot, between the house and the covered porch, allows light to enter the existing interior and gives accessibility to the porch.
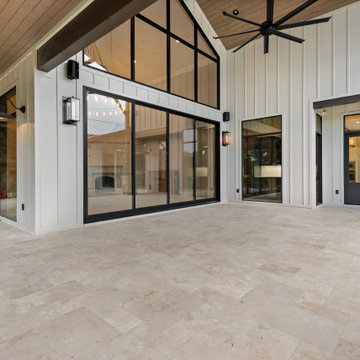
Photo of a country front yard patio in Austin with natural stone pavers and a roof extension.
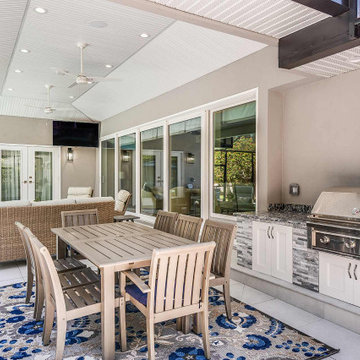
Outdoor living, dining and kitchen with raised ceiling and beautiful flooring. Florida living all the way!
Large beach style backyard patio in Tampa with an outdoor kitchen and a roof extension.
Large beach style backyard patio in Tampa with an outdoor kitchen and a roof extension.
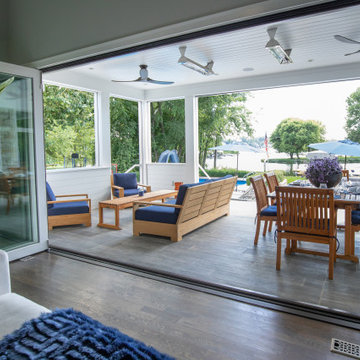
These homeowners are well known to our team as repeat clients and asked us to convert a dated deck overlooking their pool and the lake into an indoor/outdoor living space. A new footer foundation with tile floor was added to withstand the Indiana climate and to create an elegant aesthetic. The existing transom windows were raised and a collapsible glass wall with retractable screens was added to truly bring the outdoor space inside. Overhead heaters and ceiling fans now assist with climate control and a custom TV cabinet was built and installed utilizing motorized retractable hardware to hide the TV when not in use.
As the exterior project was concluding we additionally removed 2 interior walls and french doors to a room to be converted to a game room. We removed a storage space under the stairs leading to the upper floor and installed contemporary stair tread and cable handrail for an updated modern look. The first floor living space is now open and entertainer friendly with uninterrupted flow from inside to outside and is simply stunning.
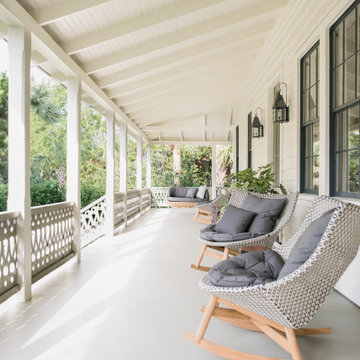
Exterior porch on historic Sullivan's Island home. Exposed rafters, custom-milled nostalgic stair railing, Marvin black clad windows, decorative lanterns and painted deck flooring.
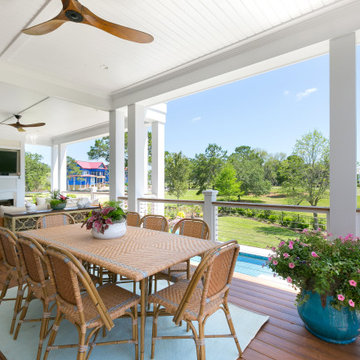
Beach style verandah in Charleston with with fireplace, decking, a roof extension and cable railing.
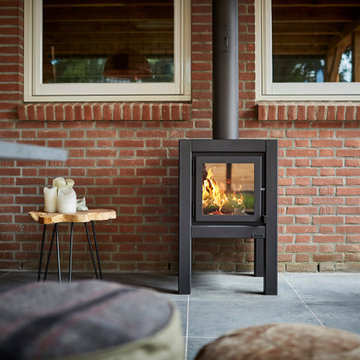
A covered terrace space is completed with the RB73 Quaruba outdoor wood stove.
This outdoor space is perfect the Quaruba and the red brick wall sets the cool powder coated black finish of the RB73 fire.
Available in three sizes, and a choice of fixed legs of wheels. All models include glass doors and smoke pipe.
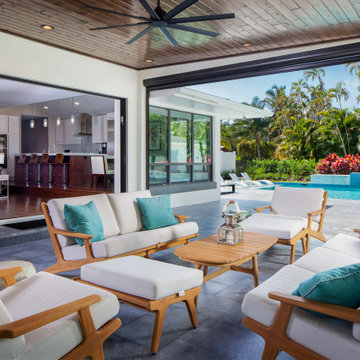
Design and Built and additional patio complete with automatic insect screen, and outdoor kitchen
Inspiration for a large contemporary backyard patio in Miami with an outdoor kitchen, natural stone pavers and a roof extension.
Inspiration for a large contemporary backyard patio in Miami with an outdoor kitchen, natural stone pavers and a roof extension.
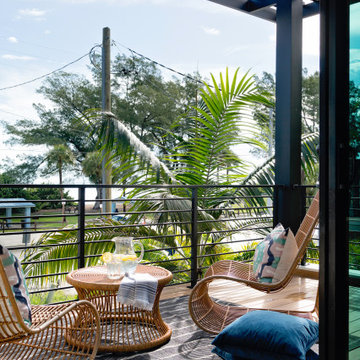
This is an example of a mid-sized modern balcony in Tampa with a roof extension and metal railing.
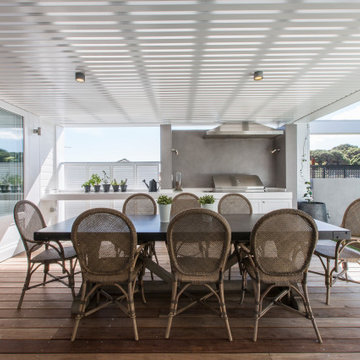
Architect: Craig Steere Design
Interior Decorator: Emma Mackie, M Interiors
Photographer: Code Lime Photography
Large beach style backyard deck in Perth with a roof extension.
Large beach style backyard deck in Perth with a roof extension.
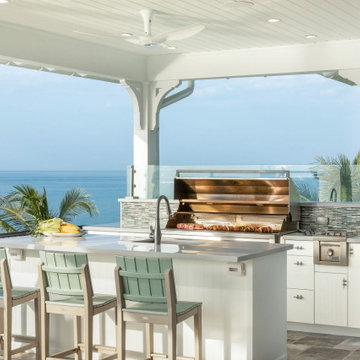
Inspiration for a beach style deck in Miami with an outdoor kitchen and a roof extension.
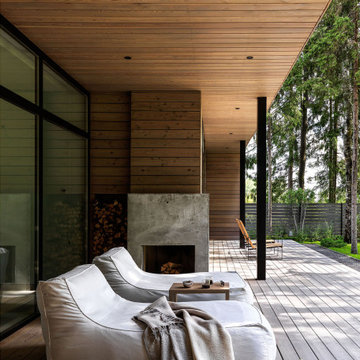
Design ideas for a mid-sized contemporary backyard verandah in Moscow with with fireplace, decking and a roof extension.
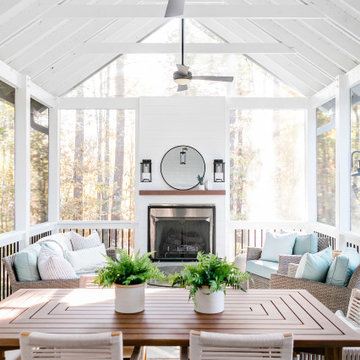
Custom outdoor Screen Porch with Scandinavian accents, teak dining table, woven dining chairs, and custom outdoor living furniture
Inspiration for a mid-sized country backyard verandah in Raleigh with tile and a roof extension.
Inspiration for a mid-sized country backyard verandah in Raleigh with tile and a roof extension.
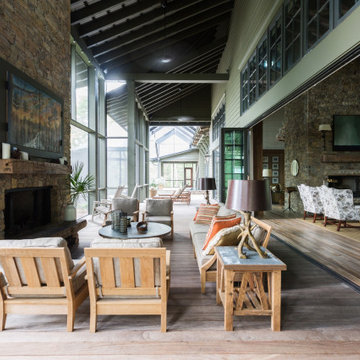
Private Residence / Santa Rosa Beach, Florida
Architect: Savoie Architects
Builder: Davis Dunn Construction
The owners of this lovely, wooded five-parcel site on Choctawhatchee Bay wanted to build a comfortable and inviting home that blended in with the natural surroundings. They also wanted the opportunity to bring the outside indoors by allowing ample natural lighting through windows and expansive folding door systems that they could open up when the seasons permitted. The windows on the home are custom made and impact-rated by our partners at Loewen in Steinbach, Canada. The natural wood exterior doors and transoms are E. F. San Juan Invincia® impact-rated products.
Edward San Juan had worked with the home’s interior designer, Erika Powell of Urban Grace Interiors, showing her samples of poplar bark siding prior to the inception of this project. This product was historically used in Appalachia for the exterior siding of cabins; Powell loved the product and vowed to find a use for it on a future project. This beautiful private residence provided just the opportunity to combine this unique material with other natural wood and stone elements. The interior wood beams and other wood components were sourced by the homeowners and made a perfect match to create an unobtrusive home in a lovely natural setting.
Challenges:
E. F. San Juan’s main challenges on this residential project involved the large folding door systems, which opened up interior living spaces to those outdoors. The sheer size of these door systems made it necessary that all teams work together to get precise measurements and details, ensuring a seamless transition between the areas. It was also essential to make sure these massive door systems would blend well with the home’s other components, with the reflection of nature and a rustic look in mind. All elements were also impact-rated to ensure safety and security in any coastal storms.
Solution:
We worked closely with the teams from Savoie, Davis Dunn, and Urban Grace to source the impact-rated folding doors from Euro-Wall Systems and create the perfect transition between nature and interior for this rustic residence on the bay. The customized expansive folding doors open the great room up to the deck with outdoor living space, while the counter-height folding window opens the kitchen up to bar seating and a grilling area.
---
Photos by Brittany Godbee Photographer
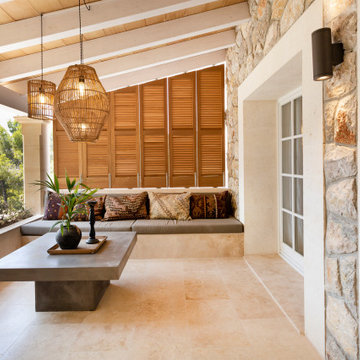
Mid-sized mediterranean backyard verandah in Palma de Mallorca with tile and a roof extension.
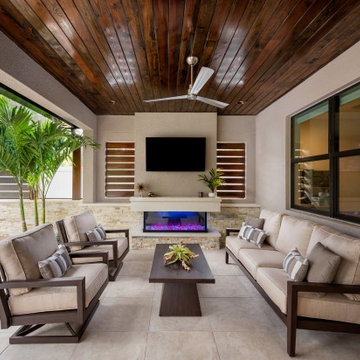
The covered lounge and entertainment area adjacent to the home includes a seating area, hearth and tv. The soaring wood veneer ceiling is in contrast to the Travertine tile floor surfaces that ties in the color scheme of the entire indoor-outdoor space. Photo by Jimi Smith Photography.
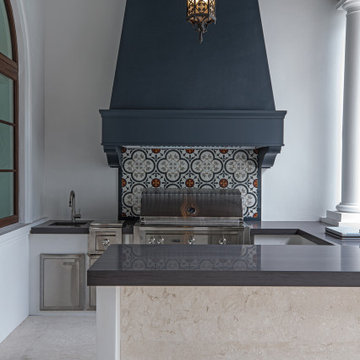
This is an example of a large mediterranean backyard patio in Miami with an outdoor kitchen, tile and a roof extension.
Outdoor Design Ideas with a Roof Extension
9





