Powder Room Design Ideas with a Freestanding Vanity
Refine by:
Budget
Sort by:Popular Today
21 - 40 of 4,109 photos
Item 1 of 2

This client was inspired to go bold but her husband preferred to stay neutral. This was cleverly navigated by creating this scheme which is still light and airy with white walls but the terrazzo tiles bring an element of texture and fun.

Example of a small but roomy powder room with marble hexagon ceramic mosaic tile, wainscoting, wallpaper from wallmur.com, free standing vanity, light fixture from West Elm and two piece toilet. Remodel in Erie, Colorado.

Small and stylish powder room remodel in Bellevue, Washington. It is hard to tell from the photo but the wallpaper is a very light blush color which adds an element of surprise and warmth to the space.
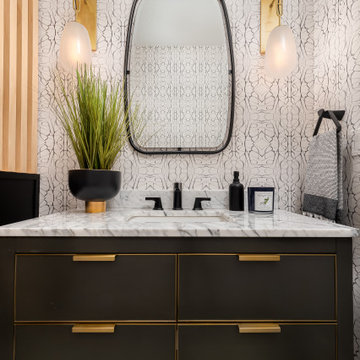
Make a statement in your powder room! Your guest will start a conversation after using the bathroom.
JL Interiors is a LA-based creative/diverse firm that specializes in residential interiors. JL Interiors empowers homeowners to design their dream home that they can be proud of! The design isn’t just about making things beautiful; it’s also about making things work beautifully. Contact us for a free consultation Hello@JLinteriors.design _ 310.390.6849_ www.JLinteriors.design

The powder room perfectly pairs drama and design with its sultry color palette and rich gold accents, but the true star of the show in this small space are the oversized teardrop pendant lights that flank the embossed leather vanity.

Powder Room with custom acrylic leg vanity and blue metallic wallpaper by Phillip Jeffries.
This is an example of a transitional powder room in Boston with open cabinets, grey cabinets, blue walls, light hardwood floors, an undermount sink, marble benchtops, beige floor, grey benchtops, a freestanding vanity and wallpaper.
This is an example of a transitional powder room in Boston with open cabinets, grey cabinets, blue walls, light hardwood floors, an undermount sink, marble benchtops, beige floor, grey benchtops, a freestanding vanity and wallpaper.

Dane Austin’s Boston interior design studio gave this 1889 Arts and Crafts home a lively, exciting look with bright colors, metal accents, and disparate prints and patterns that create stunning contrast. The enhancements complement the home’s charming, well-preserved original features including lead glass windows and Victorian-era millwork.
---
Project designed by Boston interior design studio Dane Austin Design. They serve Boston, Cambridge, Hingham, Cohasset, Newton, Weston, Lexington, Concord, Dover, Andover, Gloucester, as well as surrounding areas.
For more about Dane Austin Design, click here: https://daneaustindesign.com/
To learn more about this project, click here:
https://daneaustindesign.com/arts-and-crafts-home

Photo of a small modern powder room in Other with flat-panel cabinets, blue cabinets, a one-piece toilet, grey walls, light hardwood floors, a drop-in sink, marble benchtops, multi-coloured benchtops and a freestanding vanity.
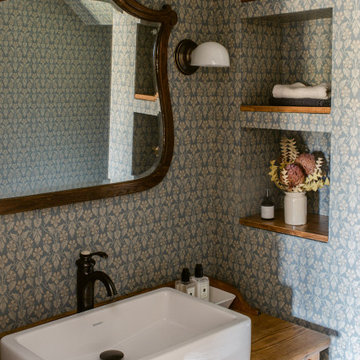
Mid-sized country powder room in Dallas with medium wood cabinets, blue walls, light hardwood floors, a vessel sink, wood benchtops, brown floor, brown benchtops, a freestanding vanity and wallpaper.
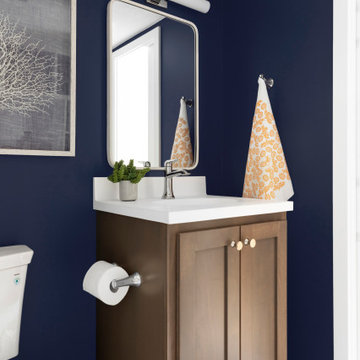
Inspiration for a small beach style powder room in Minneapolis with shaker cabinets, medium wood cabinets, a two-piece toilet, blue tile, ceramic tile, blue walls, porcelain floors, an integrated sink, solid surface benchtops, blue floor, white benchtops and a freestanding vanity.

This project was not only full of many bathrooms but also many different aesthetics. The goals were fourfold, create a new master suite, update the basement bath, add a new powder bath and my favorite, make them all completely different aesthetics.
Primary Bath-This was originally a small 60SF full bath sandwiched in between closets and walls of built-in cabinetry that blossomed into a 130SF, five-piece primary suite. This room was to be focused on a transitional aesthetic that would be adorned with Calcutta gold marble, gold fixtures and matte black geometric tile arrangements.
Powder Bath-A new addition to the home leans more on the traditional side of the transitional movement using moody blues and greens accented with brass. A fun play was the asymmetry of the 3-light sconce brings the aesthetic more to the modern side of transitional. My favorite element in the space, however, is the green, pink black and white deco tile on the floor whose colors are reflected in the details of the Australian wallpaper.
Hall Bath-Looking to touch on the home's 70's roots, we went for a mid-mod fresh update. Black Calcutta floors, linear-stacked porcelain tile, mixed woods and strong black and white accents. The green tile may be the star but the matte white ribbed tiles in the shower and behind the vanity are the true unsung heroes.

Photo of a small country powder room in San Francisco with flat-panel cabinets, brown cabinets, a one-piece toilet, multi-coloured walls, marble floors, a drop-in sink, marble benchtops, white floor, white benchtops, a freestanding vanity and wallpaper.
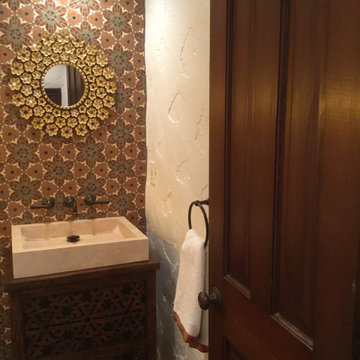
Small powder room in San Diego with furniture-like cabinets, dark wood cabinets, multi-coloured tile, cement tile, white walls, terra-cotta floors, a vessel sink, wood benchtops, orange floor, brown benchtops and a freestanding vanity.
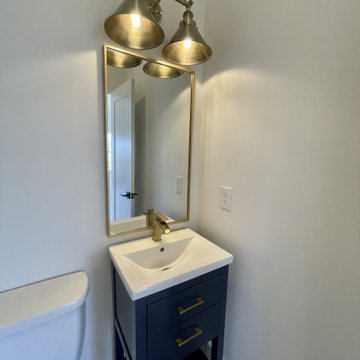
This is an example of a small transitional powder room in Other with flat-panel cabinets, blue cabinets, white benchtops and a freestanding vanity.
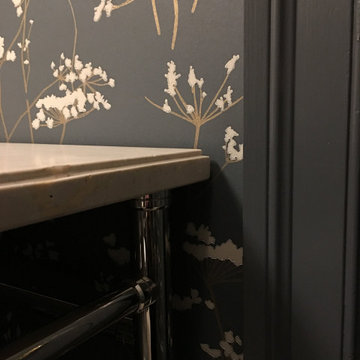
Inspiration for a mid-sized transitional powder room in DC Metro with limestone floors, an undermount sink, marble benchtops, beige floor, beige benchtops, a freestanding vanity and wallpaper.
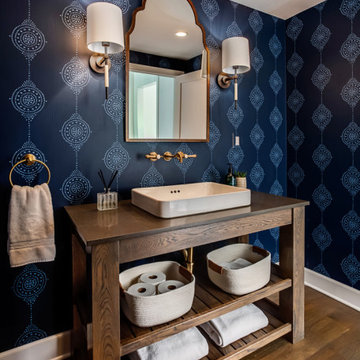
This Altadena home is the perfect example of modern farmhouse flair. The powder room flaunts an elegant mirror over a strapping vanity; the butcher block in the kitchen lends warmth and texture; the living room is replete with stunning details like the candle style chandelier, the plaid area rug, and the coral accents; and the master bathroom’s floor is a gorgeous floor tile.
Project designed by Courtney Thomas Design in La Cañada. Serving Pasadena, Glendale, Monrovia, San Marino, Sierra Madre, South Pasadena, and Altadena.
For more about Courtney Thomas Design, click here: https://www.courtneythomasdesign.com/
To learn more about this project, click here:
https://www.courtneythomasdesign.com/portfolio/new-construction-altadena-rustic-modern/

Transitional moody powder room incorporating classic pieces to achieve an elegant and timeless design.
Design ideas for a small transitional powder room in Detroit with shaker cabinets, white cabinets, a two-piece toilet, grey walls, ceramic floors, an undermount sink, quartzite benchtops, white floor, grey benchtops and a freestanding vanity.
Design ideas for a small transitional powder room in Detroit with shaker cabinets, white cabinets, a two-piece toilet, grey walls, ceramic floors, an undermount sink, quartzite benchtops, white floor, grey benchtops and a freestanding vanity.
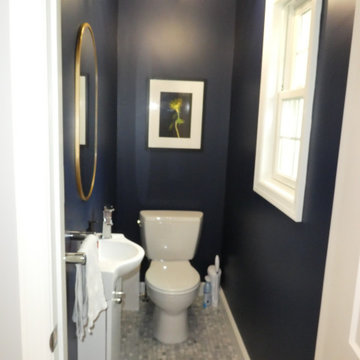
This is an example of a small traditional powder room in New York with flat-panel cabinets, white cabinets, a two-piece toilet, blue walls, mosaic tile floors, an integrated sink, solid surface benchtops, grey floor, white benchtops and a freestanding vanity.
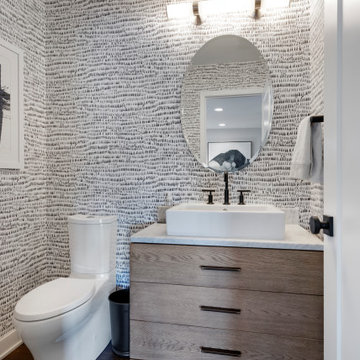
Inspiration for a small midcentury powder room in Minneapolis with flat-panel cabinets, light wood cabinets, a two-piece toilet, white walls, dark hardwood floors, a vessel sink, quartzite benchtops, brown floor, white benchtops, a freestanding vanity and wallpaper.
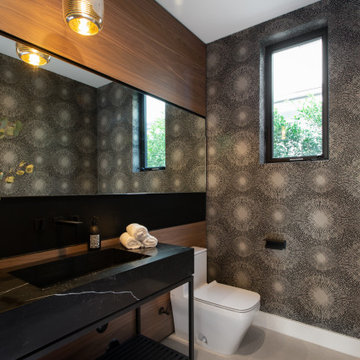
Photo of a large modern powder room in Los Angeles with black cabinets, a one-piece toilet, multi-coloured walls, concrete floors, an integrated sink, marble benchtops, grey floor, black benchtops, a freestanding vanity, panelled walls and wallpaper.
Powder Room Design Ideas with a Freestanding Vanity
2