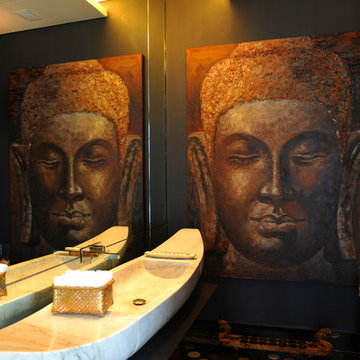Powder Room Design Ideas with a Trough Sink
Refine by:
Budget
Sort by:Popular Today
181 - 200 of 591 photos
Item 1 of 2
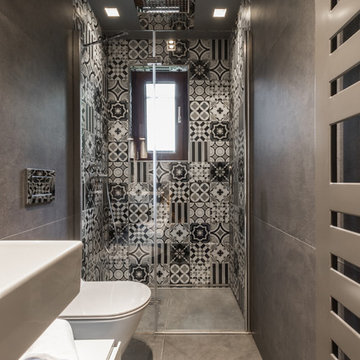
Photo credit: arch. Francesca Venini
Small modern powder room in Other with flat-panel cabinets, white cabinets, a wall-mount toilet, gray tile, porcelain tile, grey walls, porcelain floors, a trough sink, wood benchtops, grey floor and brown benchtops.
Small modern powder room in Other with flat-panel cabinets, white cabinets, a wall-mount toilet, gray tile, porcelain tile, grey walls, porcelain floors, a trough sink, wood benchtops, grey floor and brown benchtops.
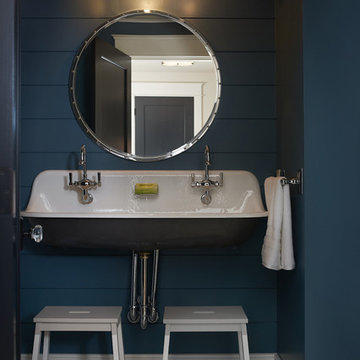
The best of the past and present meet in this distinguished design. Custom craftsmanship and distinctive detailing lend to this lakefront residences’ classic design with a contemporary and light-filled floor plan. The main level features almost 3,000 square feet of open living, from the charming entry with multiple back of house spaces to the central kitchen and living room with stone clad fireplace.
An ARDA for indoor living goes to
Visbeen Architects, Inc.
Designers: Vision Interiors by Visbeen with Visbeen Architects, Inc.
From: East Grand Rapids, Michigan
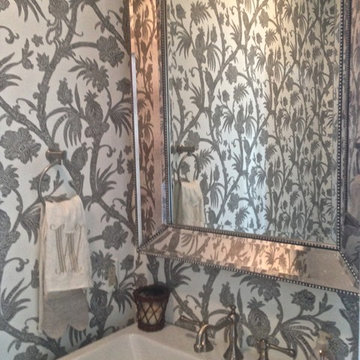
Design ideas for a mid-sized transitional powder room in San Francisco with open cabinets, distressed cabinets, a two-piece toilet, multi-coloured walls, medium hardwood floors, a trough sink, grey floor, a freestanding vanity and wallpaper.
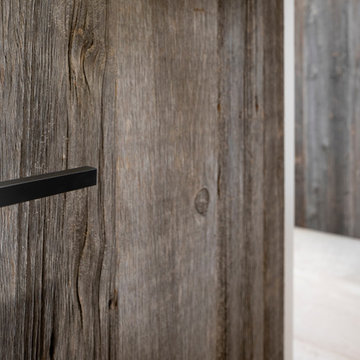
Our Lake View House stylish contemporary cloakroom with stunning concrete and wood effect herringbone floor. Floating shelves with Vola fittings and stunning Barnwood interior doors.
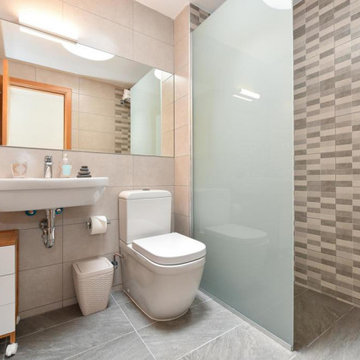
En los cuartos de baño el área de ducha se diferencia sólo por el cambio de mosaico en las paredes porque el suelo se mantiene a nivel. Se utilizan espejos sin marco para maximizar el espacio, al igual que lavabos aéreos complementados con carritos de almacenamiento.
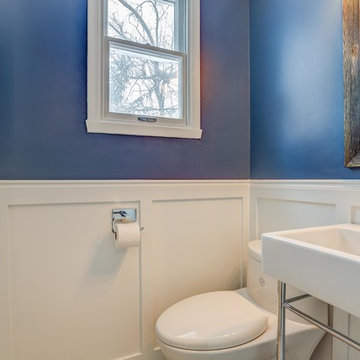
This is an example of a small transitional powder room in Montreal with blue walls and a trough sink.
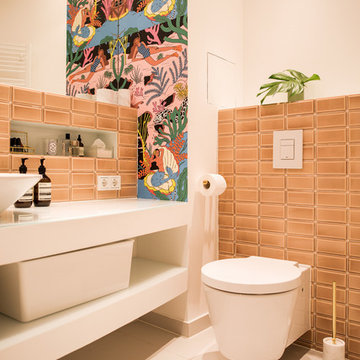
Eine offene Wohnfläche mit abgetrennten Bereichen fürs Wohnen, Essen und Schlafen zeichnen dieses kleine Apartment in Berlin Mitte aus. Das Interior Design verbindet moderne Stücke mit Vintage-Objekten und Maßanfertigungen. Dabei wurden passende Objekte aus ganz Europa zusammengetragen und mit vorhandenen Kunstwerken und Liebhaberstücken verbunden. Mobiliar und Beleuchtung schaffen so einen harmonischen Raum mit Stil und außergewöhnlichen Extras wie Barbie-Kleiderhaken oder der Tapete im Badezimmer, einer Sonderanfertigung.
In die Gesamtgestaltung sind auch passgenaue Tischlerarbeiten integriert. Sie schaffen großen und unauffälligen Stauraum für Schuhe, Bücher und Küchenutensilien. Kleider finden nun zudem in einem begehbaren Schrank Platz.
INTERIOR DESIGN & STYLING: THE INNER HOUSE
MÖBELDESIGN UND UMSETZUNG: Jenny Orgis, https://salon.io/jenny-orgis
FOTOS: © THE INNER HOUSE, Fotograf: Manuel Strunz, www.manuu.eu
Artwork Wallpaper: Felicity Marshall, http://www.felicitypmarshall.com
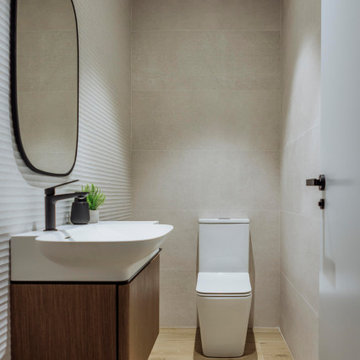
This is an example of a small scandinavian powder room in Valencia with furniture-like cabinets, white cabinets, beige tile, porcelain tile, beige walls, light hardwood floors, a trough sink, solid surface benchtops, beige floor, white benchtops and a freestanding vanity.
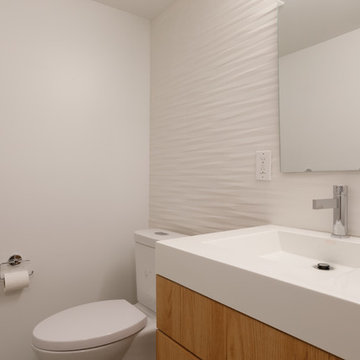
We met the owners of this 6-story townhouse in Philadelphia when we renovated their neighbor's home. Originally, this townhouse contained a multi-level apartment and a separate studio apartment. The owners wanted to combine both units into one modern home with sleek, yet warm elements. We really enjoyed creating a beautiful triangular, glass paneled staircase; a living garden wall that stretches up through 4 stories of the house; and an eye-catching glass fireplace with a mantle made out of reclaimed wood. Anchoring the entire house design are distressed white oak floors.
RUDLOFF Custom Builders has won Best of Houzz for Customer Service in 2014, 2015 2016 and 2017. We also were voted Best of Design in 2016, 2017 and 2018, which only 2% of professionals receive. Rudloff Custom Builders has been featured on Houzz in their Kitchen of the Week, What to Know About Using Reclaimed Wood in the Kitchen as well as included in their Bathroom WorkBook article. We are a full service, certified remodeling company that covers all of the Philadelphia suburban area. This business, like most others, developed from a friendship of young entrepreneurs who wanted to make a difference in their clients’ lives, one household at a time. This relationship between partners is much more than a friendship. Edward and Stephen Rudloff are brothers who have renovated and built custom homes together paying close attention to detail. They are carpenters by trade and understand concept and execution. RUDLOFF CUSTOM BUILDERS will provide services for you with the highest level of professionalism, quality, detail, punctuality and craftsmanship, every step of the way along our journey together.
Specializing in residential construction allows us to connect with our clients early on in the design phase to ensure that every detail is captured as you imagined. One stop shopping is essentially what you will receive with RUDLOFF CUSTOM BUILDERS from design of your project to the construction of your dreams, executed by on-site project managers and skilled craftsmen. Our concept, envision our client’s ideas and make them a reality. Our mission; CREATING LIFETIME RELATIONSHIPS BUILT ON TRUST AND INTEGRITY.
Photo Credit: JMB Photoworks
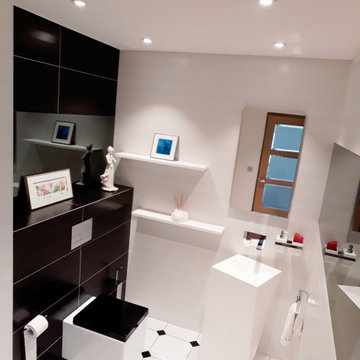
Projet Lyon 6ème, près du parc de la tête d'or.
Rénovation complète de deux salles de bain et d'un toilette.
This is an example of a contemporary powder room in Lyon with a wall-mount toilet, white tile, ceramic tile, ceramic floors, a trough sink and white floor.
This is an example of a contemporary powder room in Lyon with a wall-mount toilet, white tile, ceramic tile, ceramic floors, a trough sink and white floor.
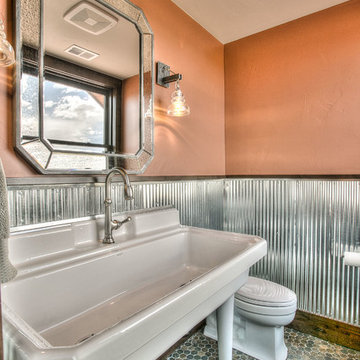
Mid-sized country powder room in Denver with a two-piece toilet, orange walls, mosaic tile floors and a trough sink.
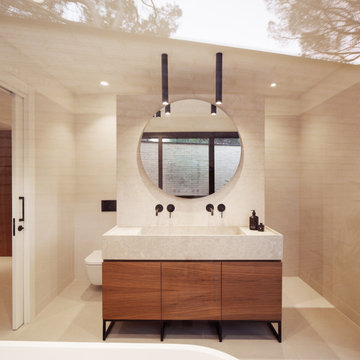
Fotografía: Judith Casas
Photo of a large mediterranean powder room in Barcelona with flat-panel cabinets, beige cabinets, beige tile, limestone, white walls, ceramic floors, a trough sink, limestone benchtops, beige floor, beige benchtops and a built-in vanity.
Photo of a large mediterranean powder room in Barcelona with flat-panel cabinets, beige cabinets, beige tile, limestone, white walls, ceramic floors, a trough sink, limestone benchtops, beige floor, beige benchtops and a built-in vanity.
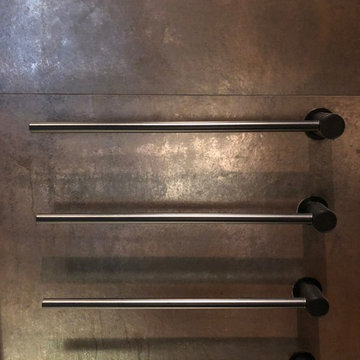
A stylish contemporary cloakroom interior with Italian black furniture and fittings & bronze metal effect tiles with John Cullen Lighting controlled via a Lutron system.
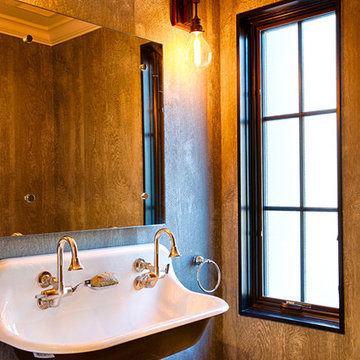
The basement cabana room contains 2 water closets, 2 showers, 2 lavatories, and lockers.
Photo of a mid-sized transitional powder room in New York with brown walls, medium hardwood floors, a trough sink and brown floor.
Photo of a mid-sized transitional powder room in New York with brown walls, medium hardwood floors, a trough sink and brown floor.
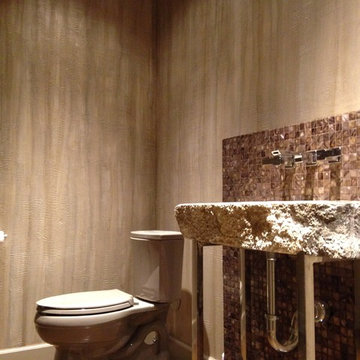
Alligator Skin Hand-Textured and Hand-Finished Walls for Dallas Design District Showroom Men's Bathroom.
Small country powder room in Dallas with a two-piece toilet, brown tile, glass tile, brown walls, concrete floors, a trough sink and brown floor.
Small country powder room in Dallas with a two-piece toilet, brown tile, glass tile, brown walls, concrete floors, a trough sink and brown floor.
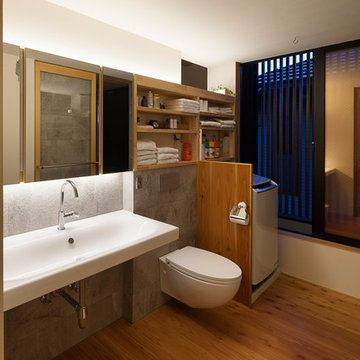
Photo by Hiroshi Ueda
Inspiration for a modern powder room in Tokyo with open cabinets, light wood cabinets, a wall-mount toilet, black and white tile, porcelain tile, white walls, light hardwood floors, a trough sink, solid surface benchtops and beige floor.
Inspiration for a modern powder room in Tokyo with open cabinets, light wood cabinets, a wall-mount toilet, black and white tile, porcelain tile, white walls, light hardwood floors, a trough sink, solid surface benchtops and beige floor.
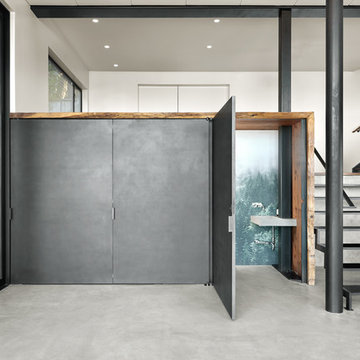
This is an example of a small modern powder room in San Francisco with open cabinets, a wall-mount toilet, black walls, concrete floors, a trough sink, concrete benchtops and grey floor.
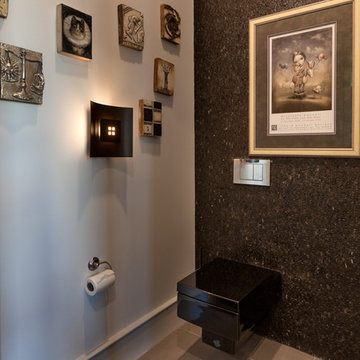
Connie Anderson Photography
This is an example of a traditional powder room in Houston with a trough sink, tile benchtops, a wall-mount toilet, brown tile, beige walls and travertine floors.
This is an example of a traditional powder room in Houston with a trough sink, tile benchtops, a wall-mount toilet, brown tile, beige walls and travertine floors.
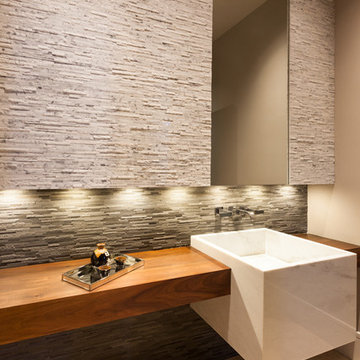
Mid-sized contemporary powder room in Houston with open cabinets, a two-piece toilet, beige tile, matchstick tile, beige walls, porcelain floors, a trough sink, wood benchtops and beige floor.
Powder Room Design Ideas with a Trough Sink
10
