Powder Room Design Ideas with a Trough Sink
Refine by:
Budget
Sort by:Popular Today
161 - 180 of 587 photos
Item 1 of 2
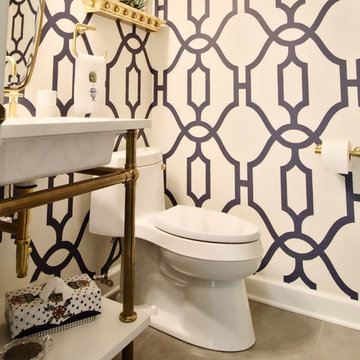
By Thrive Design Group
Inspiration for a small contemporary powder room in Chicago with a one-piece toilet, white walls, porcelain floors, a trough sink, engineered quartz benchtops, grey floor and white benchtops.
Inspiration for a small contemporary powder room in Chicago with a one-piece toilet, white walls, porcelain floors, a trough sink, engineered quartz benchtops, grey floor and white benchtops.
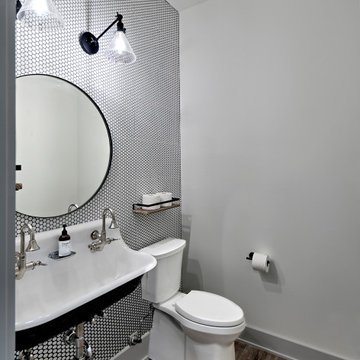
Lower level powder room with unique trough sink, black and white penny tile, and wall mounted adjusted arm sconces.
Photo of a small transitional powder room in Chicago with a two-piece toilet, black and white tile, ceramic tile, grey walls, laminate floors, a trough sink and brown floor.
Photo of a small transitional powder room in Chicago with a two-piece toilet, black and white tile, ceramic tile, grey walls, laminate floors, a trough sink and brown floor.
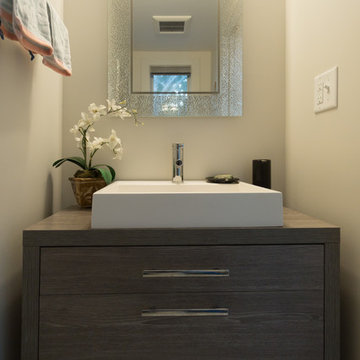
Lori Whalen Photography
Inspiration for a mid-sized contemporary powder room in Boston with flat-panel cabinets, dark wood cabinets, beige walls and a trough sink.
Inspiration for a mid-sized contemporary powder room in Boston with flat-panel cabinets, dark wood cabinets, beige walls and a trough sink.
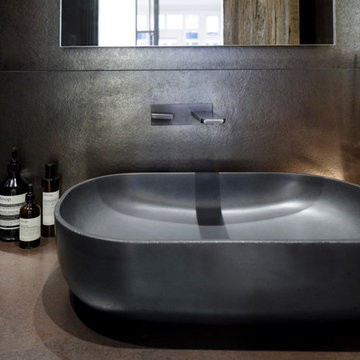
A stylish contemporary cloakroom interior with Italian black furniture and fittings & bronze metal effect tiles with John Cullen Lighting controlled via a Lutron system.
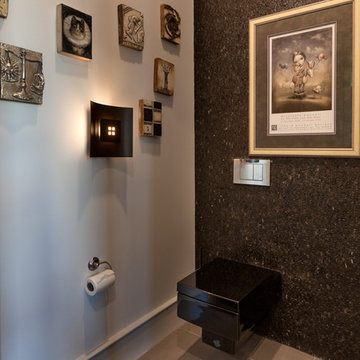
Connie Anderson Photography
This is an example of a traditional powder room in Houston with a trough sink, tile benchtops, a wall-mount toilet, brown tile, beige walls and travertine floors.
This is an example of a traditional powder room in Houston with a trough sink, tile benchtops, a wall-mount toilet, brown tile, beige walls and travertine floors.
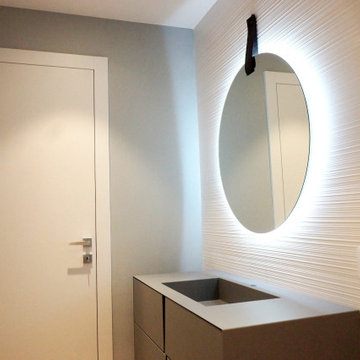
Inspiration for a scandinavian powder room in Other with beaded inset cabinets, grey cabinets, a wall-mount toilet, painted wood floors, a trough sink, solid surface benchtops, grey benchtops and a floating vanity.
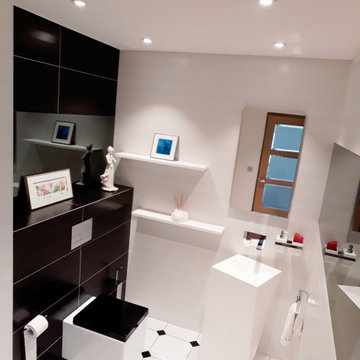
Projet Lyon 6ème, près du parc de la tête d'or.
Rénovation complète de deux salles de bain et d'un toilette.
This is an example of a contemporary powder room in Lyon with a wall-mount toilet, white tile, ceramic tile, ceramic floors, a trough sink and white floor.
This is an example of a contemporary powder room in Lyon with a wall-mount toilet, white tile, ceramic tile, ceramic floors, a trough sink and white floor.
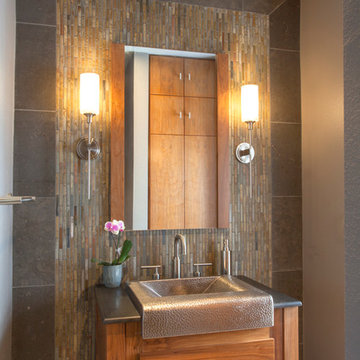
Gail Owens
Design ideas for a mid-sized country powder room in San Diego with furniture-like cabinets, medium wood cabinets, gray tile, grey walls, limestone floors, slate, a trough sink, marble benchtops and beige floor.
Design ideas for a mid-sized country powder room in San Diego with furniture-like cabinets, medium wood cabinets, gray tile, grey walls, limestone floors, slate, a trough sink, marble benchtops and beige floor.
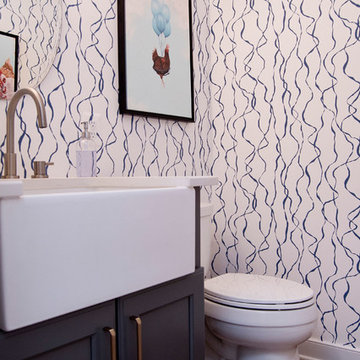
Our heavily traffic'd powder room was given special treatment with an apron sink and fun lively wallpaper and art.
Photo of a small country powder room in Baltimore with shaker cabinets, grey cabinets, a two-piece toilet, white walls, medium hardwood floors, a trough sink, engineered quartz benchtops, brown floor and white benchtops.
Photo of a small country powder room in Baltimore with shaker cabinets, grey cabinets, a two-piece toilet, white walls, medium hardwood floors, a trough sink, engineered quartz benchtops, brown floor and white benchtops.
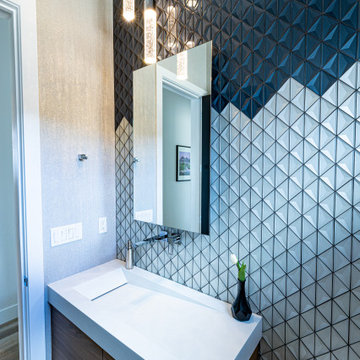
A modern powder bathroom with lots of glam. The backsplash is made of two glass tiles in white and blue that was installed in a custom pattern inspired by the Tahoe mountain landscape. The floating walnut vanity has a custom concrete ramp sink installed on top with a modern wall mounted faucet and a LED lighted mirror above. Suspended over the sink are three bubble glass pendants. On the three other walls is a shimmery natural mica wallpaper. On the floor is a wood looking porcelain tile that flows throughout most of the home.
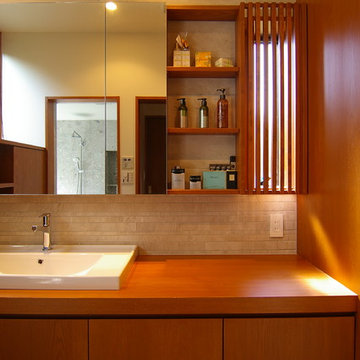
This is an example of a midcentury powder room in Other with open cabinets, medium wood cabinets, gray tile, porcelain tile, white walls, a trough sink, wood benchtops and beige benchtops.
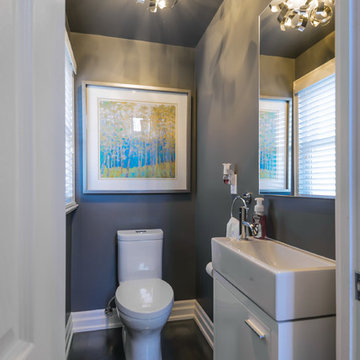
Andrew Snow Photography
This is an example of a small transitional powder room in Toronto with flat-panel cabinets, white cabinets, a one-piece toilet, grey walls, dark hardwood floors and a trough sink.
This is an example of a small transitional powder room in Toronto with flat-panel cabinets, white cabinets, a one-piece toilet, grey walls, dark hardwood floors and a trough sink.
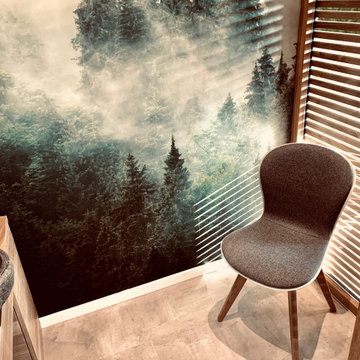
Die Zahnhygiene ist nur durch Glas und die darum gewickelte Lamellenwand abgetrennt und lässt Ein- und Ausblicke zu, ohne dabei indiskret zu sein.
Der Raum ist über die Lounge zu erreichen unweit der Infusionsstraße und strahlt mit dem Einsatz von Eichenholz, Flusskieselbecken, nebliger Waldtapete und hellen gedeckten Farben eine Ruheoase aus
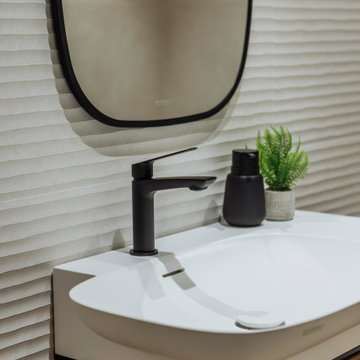
Design ideas for a small scandinavian powder room in Valencia with furniture-like cabinets, white cabinets, a wall-mount toilet, beige tile, porcelain tile, beige walls, light hardwood floors, a trough sink, solid surface benchtops, beige floor, white benchtops and a freestanding vanity.
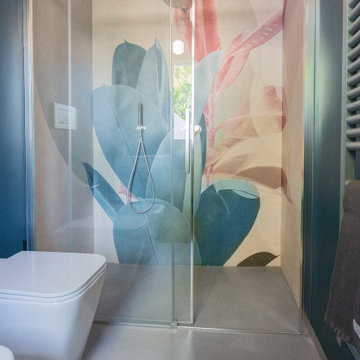
Il bagno completamente stravolto è caratterizzato dalla presenza nella doccia della carta da parati che dà un tocco unico e importante a questo bagno dalle pareti blu/grigio
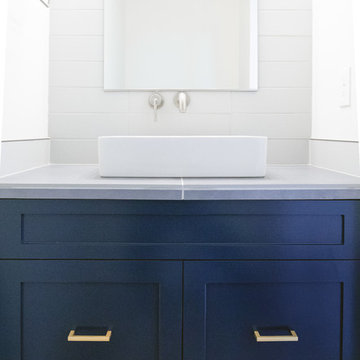
Small contemporary powder room in Portland with recessed-panel cabinets, blue cabinets, white tile, ceramic tile, white walls, a trough sink, solid surface benchtops and grey benchtops.
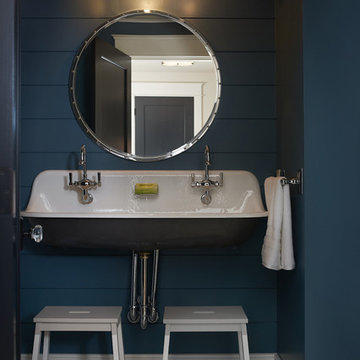
The best of the past and present meet in this distinguished design. Custom craftsmanship and distinctive detailing lend to this lakefront residences’ classic design with a contemporary and light-filled floor plan. The main level features almost 3,000 square feet of open living, from the charming entry with multiple back of house spaces to the central kitchen and living room with stone clad fireplace.
An ARDA for indoor living goes to
Visbeen Architects, Inc.
Designers: Vision Interiors by Visbeen with Visbeen Architects, Inc.
From: East Grand Rapids, Michigan
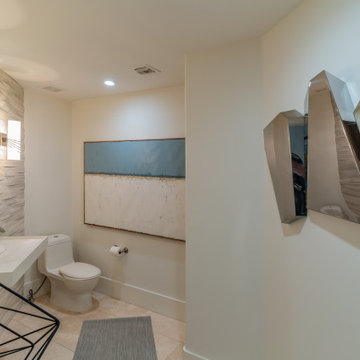
Modern powder room with stone island ledgestone wall and concrete floatin sink
Photo of a small contemporary powder room in Minneapolis with a one-piece toilet, beige tile, stone tile, white walls, porcelain floors, a trough sink, beige floor and a floating vanity.
Photo of a small contemporary powder room in Minneapolis with a one-piece toilet, beige tile, stone tile, white walls, porcelain floors, a trough sink, beige floor and a floating vanity.
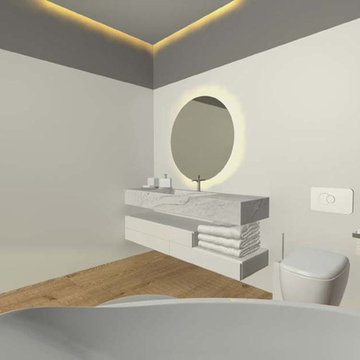
Design ideas for a mid-sized contemporary powder room in Other with white cabinets, a wall-mount toilet, white walls, light hardwood floors, a trough sink, solid surface benchtops and white benchtops.
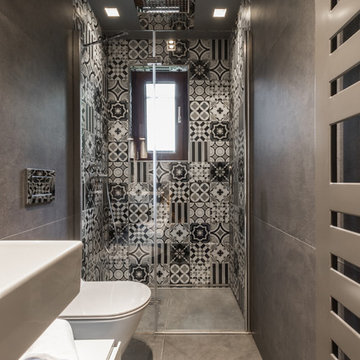
Photo credit: arch. Francesca Venini
Small modern powder room in Other with flat-panel cabinets, white cabinets, a wall-mount toilet, gray tile, porcelain tile, grey walls, porcelain floors, a trough sink, wood benchtops, grey floor and brown benchtops.
Small modern powder room in Other with flat-panel cabinets, white cabinets, a wall-mount toilet, gray tile, porcelain tile, grey walls, porcelain floors, a trough sink, wood benchtops, grey floor and brown benchtops.
Powder Room Design Ideas with a Trough Sink
9