Powder Room Design Ideas with Slate Floors
Refine by:
Budget
Sort by:Popular Today
221 - 240 of 472 photos
Item 1 of 2
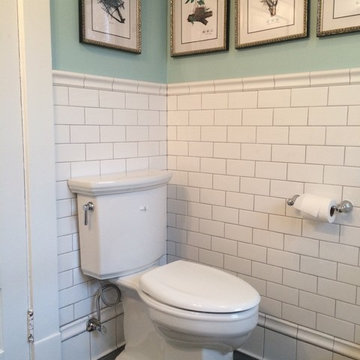
Liz Healy
Inspiration for a small traditional powder room in Other with a two-piece toilet, white tile, ceramic tile, green walls, slate floors and a console sink.
Inspiration for a small traditional powder room in Other with a two-piece toilet, white tile, ceramic tile, green walls, slate floors and a console sink.
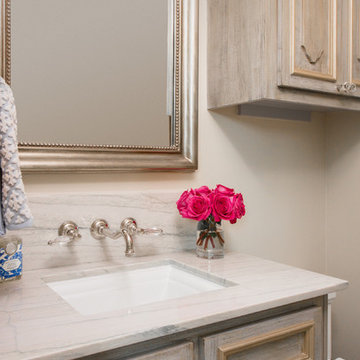
These clients retained MMI to assist with a full renovation of the 1st floor following the Harvey Flood. With 4 feet of water in their home, we worked tirelessly to put the home back in working order. While Harvey served our city lemons, we took the opportunity to make lemonade. The kitchen was expanded to accommodate seating at the island and a butler's pantry. A lovely free-standing tub replaced the former Jacuzzi drop-in and the shower was enlarged to take advantage of the expansive master bathroom. Finally, the fireplace was extended to the two-story ceiling to accommodate the TV over the mantel. While we were able to salvage much of the existing slate flooring, the overall color scheme was updated to reflect current trends and a desire for a fresh look and feel. As with our other Harvey projects, our proudest moments were seeing the family move back in to their beautifully renovated home.
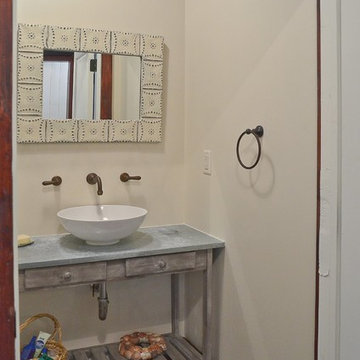
Design ideas for a small traditional powder room in Orange County with flat-panel cabinets, grey cabinets, a two-piece toilet, beige walls, slate floors, an undermount sink, concrete benchtops and grey floor.
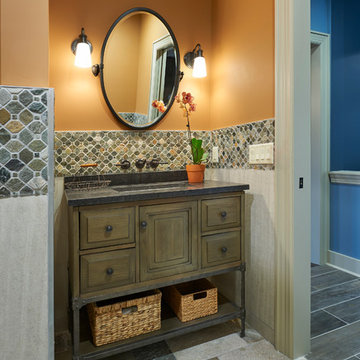
David & Jonathan Sloane
This is an example of a traditional powder room in New York with distressed cabinets, beige tile, slate floors, granite benchtops, multi-coloured floor and grey benchtops.
This is an example of a traditional powder room in New York with distressed cabinets, beige tile, slate floors, granite benchtops, multi-coloured floor and grey benchtops.
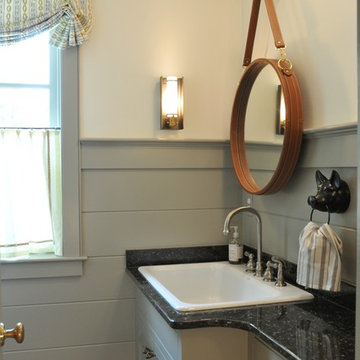
Photo Credit: Betsy Bassett
Design ideas for a small transitional powder room in Boston with recessed-panel cabinets, green cabinets, a one-piece toilet, beige walls, a drop-in sink, granite benchtops, black floor, black benchtops and slate floors.
Design ideas for a small transitional powder room in Boston with recessed-panel cabinets, green cabinets, a one-piece toilet, beige walls, a drop-in sink, granite benchtops, black floor, black benchtops and slate floors.
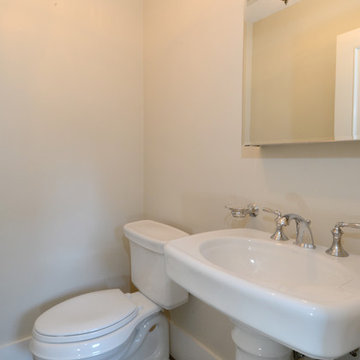
This powder room features a pedestal sink and a slate floor.
Design ideas for a mid-sized traditional powder room in Boston with a pedestal sink, a two-piece toilet, gray tile and slate floors.
Design ideas for a mid-sized traditional powder room in Boston with a pedestal sink, a two-piece toilet, gray tile and slate floors.
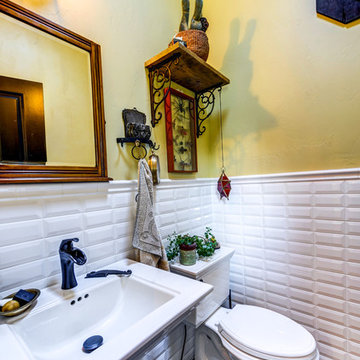
Darrin Harris Frisby
This is an example of a small country powder room in Denver with white tile, subway tile, yellow walls, slate floors, a pedestal sink, black floor and white benchtops.
This is an example of a small country powder room in Denver with white tile, subway tile, yellow walls, slate floors, a pedestal sink, black floor and white benchtops.
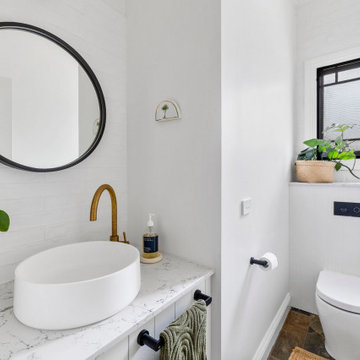
Photo of a small country powder room in Geelong with white cabinets, a one-piece toilet, white tile, white walls, slate floors, a vessel sink, marble benchtops and a built-in vanity.
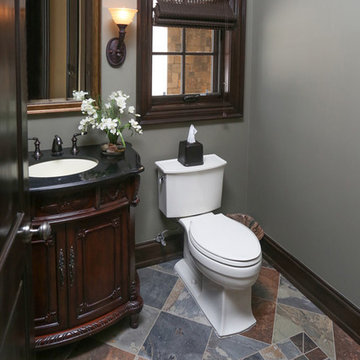
Small traditional powder room in Detroit with furniture-like cabinets, dark wood cabinets, grey walls, slate floors and solid surface benchtops.
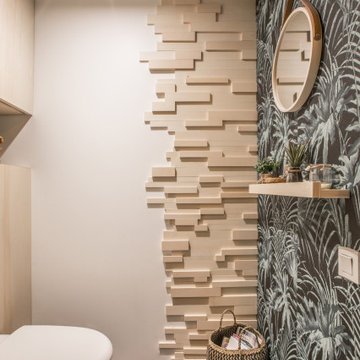
Photo of a small powder room in Bordeaux with beaded inset cabinets, light wood cabinets, a wall-mount toilet, multi-coloured walls, slate floors, wood benchtops, grey floor, a floating vanity and wood walls.
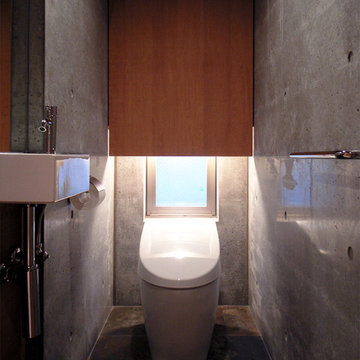
子世帯のトイレ
外断熱の2世帯住宅(集合住宅)
村上建築設計室
http://mu-ar.com/
This is an example of a modern powder room in Tokyo Suburbs with flat-panel cabinets, dark wood cabinets, multi-coloured tile, stone tile, grey walls, slate floors, a wall-mount sink and solid surface benchtops.
This is an example of a modern powder room in Tokyo Suburbs with flat-panel cabinets, dark wood cabinets, multi-coloured tile, stone tile, grey walls, slate floors, a wall-mount sink and solid surface benchtops.
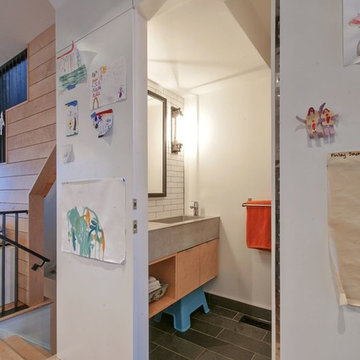
Sandra Brzezinski Photography
Inspiration for a small transitional powder room in Toronto with flat-panel cabinets, light wood cabinets, a one-piece toilet, white tile, subway tile, white walls, slate floors, an integrated sink, concrete benchtops and grey floor.
Inspiration for a small transitional powder room in Toronto with flat-panel cabinets, light wood cabinets, a one-piece toilet, white tile, subway tile, white walls, slate floors, an integrated sink, concrete benchtops and grey floor.
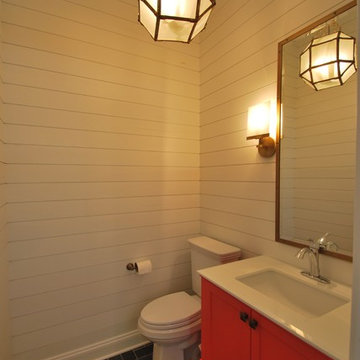
Rehoboth Beach, Delaware ship lap powder room with coral vanity by Michael Molesky. Herringbone bluestone floors. Brass and glass pendant light. Brass wall scone with brass mirror.
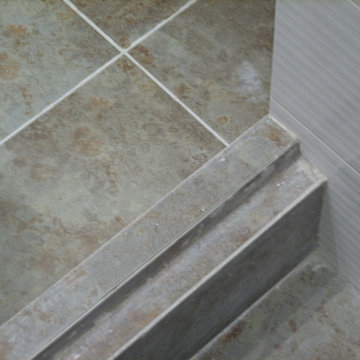
Photo of a small modern powder room in Other with a one-piece toilet, white tile, ceramic tile, white walls, slate floors, a vessel sink and multi-coloured floor.
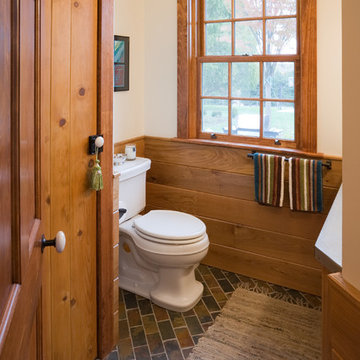
Photo of a country powder room in DC Metro with white walls, slate floors and a two-piece toilet.
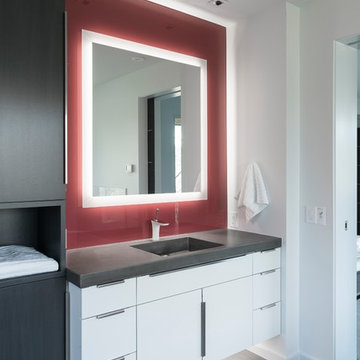
This is an example of a mid-sized contemporary powder room in Salt Lake City with flat-panel cabinets, white cabinets, red walls, slate floors, an integrated sink, engineered quartz benchtops, grey floor and grey benchtops.
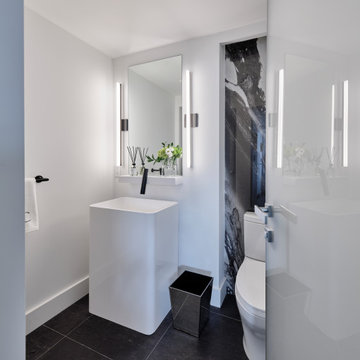
Yorkville Modern Condo powder room
Design ideas for a mid-sized contemporary powder room in Toronto with white cabinets, black tile, glass sheet wall, white walls, slate floors, a pedestal sink, black floor and a freestanding vanity.
Design ideas for a mid-sized contemporary powder room in Toronto with white cabinets, black tile, glass sheet wall, white walls, slate floors, a pedestal sink, black floor and a freestanding vanity.
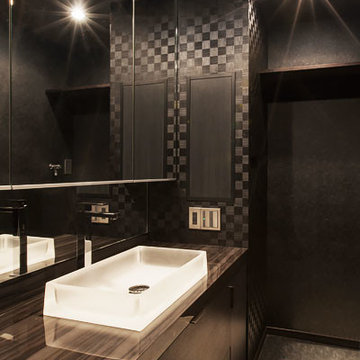
Inspiration for a mid-sized contemporary powder room in Orange County with a drop-in sink, beaded inset cabinets, dark wood cabinets, black tile, black walls and slate floors.
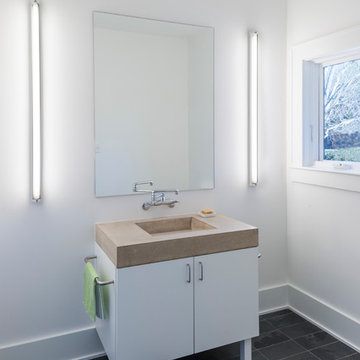
Hester + Hardaway Photographers
This is an example of a mid-sized modern powder room in Houston with flat-panel cabinets, white cabinets, white walls, slate floors, an integrated sink and concrete benchtops.
This is an example of a mid-sized modern powder room in Houston with flat-panel cabinets, white cabinets, white walls, slate floors, an integrated sink and concrete benchtops.
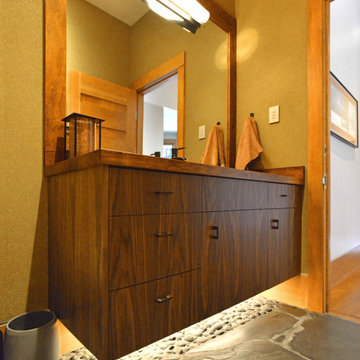
Powder Room
Mid-sized contemporary powder room in Austin with flat-panel cabinets, dark wood cabinets, a one-piece toilet, green walls, slate floors, wood benchtops, grey floor, brown benchtops, an undermount sink, a floating vanity and wallpaper.
Mid-sized contemporary powder room in Austin with flat-panel cabinets, dark wood cabinets, a one-piece toilet, green walls, slate floors, wood benchtops, grey floor, brown benchtops, an undermount sink, a floating vanity and wallpaper.
Powder Room Design Ideas with Slate Floors
12