Powder Room Design Ideas with Slate Floors
Refine by:
Budget
Sort by:Popular Today
141 - 160 of 471 photos
Item 1 of 2
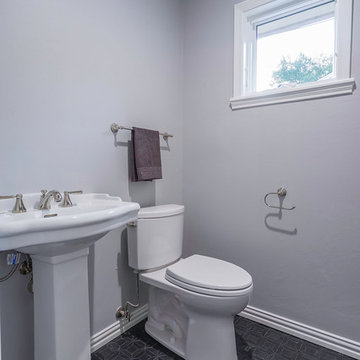
Design ideas for a small modern powder room in Houston with a two-piece toilet, grey walls, slate floors, a pedestal sink and black floor.
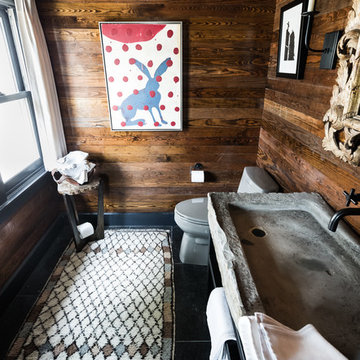
Inspiration for a small country powder room in Dallas with slate floors, a trough sink, limestone benchtops, black floor, grey benchtops, open cabinets, black cabinets, a two-piece toilet and brown walls.
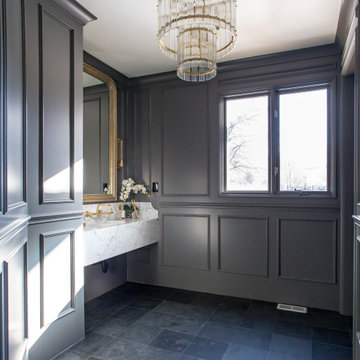
Formal powder room, floating marble sink, wall mounted sink faucet, glass chandelier, slate tile floor
Photo of a mid-sized traditional powder room in Denver with a bidet, grey walls, slate floors, an undermount sink, marble benchtops, grey floor, grey benchtops and a floating vanity.
Photo of a mid-sized traditional powder room in Denver with a bidet, grey walls, slate floors, an undermount sink, marble benchtops, grey floor, grey benchtops and a floating vanity.
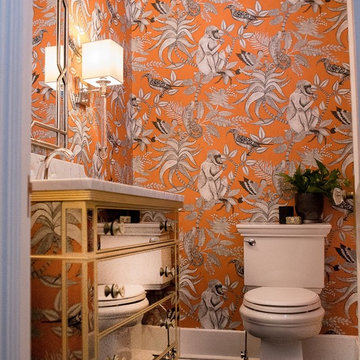
Inspiration for a small transitional powder room in Other with furniture-like cabinets, a two-piece toilet, orange walls, slate floors, an undermount sink, marble benchtops and black floor.
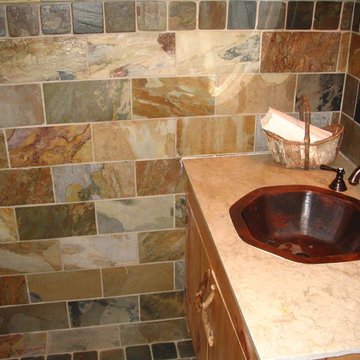
Design ideas for a mid-sized country powder room in Atlanta with slate, multi-coloured walls, slate floors, a drop-in sink and multi-coloured floor.
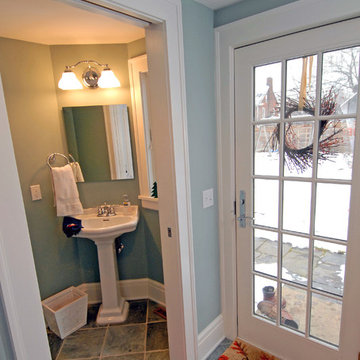
This entrance and powder room were included in a larger kitchen, dining and living room remodel. Photo Credit: Marc Golub
Design ideas for a mid-sized traditional powder room in Cleveland with a pedestal sink, a two-piece toilet, blue walls, slate floors and grey floor.
Design ideas for a mid-sized traditional powder room in Cleveland with a pedestal sink, a two-piece toilet, blue walls, slate floors and grey floor.
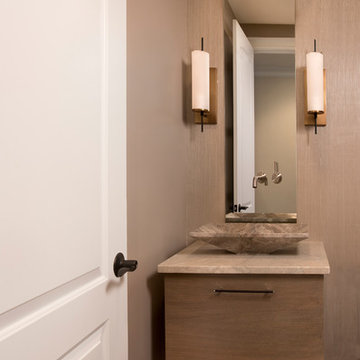
Inspiration for a small transitional powder room in Boston with flat-panel cabinets, medium wood cabinets, beige walls, slate floors, a vessel sink, limestone benchtops and brown floor.
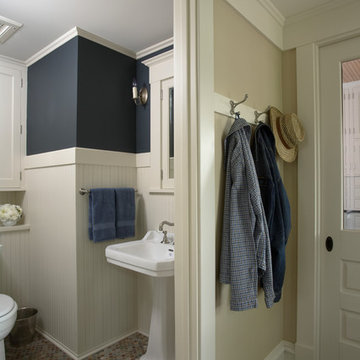
Architecture & Interior Design: David Heide Design Studio Photo: Susan Gilmore Photography
Traditional powder room in Minneapolis with a one-piece toilet, blue walls, slate floors and a pedestal sink.
Traditional powder room in Minneapolis with a one-piece toilet, blue walls, slate floors and a pedestal sink.
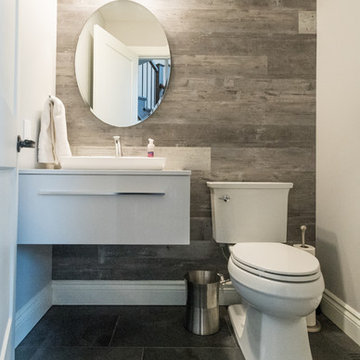
This is an example of a small transitional powder room in Toronto with flat-panel cabinets, white cabinets, a two-piece toilet, gray tile, grey walls, engineered quartz benchtops, grey floor, white benchtops, porcelain tile, slate floors and a vessel sink.
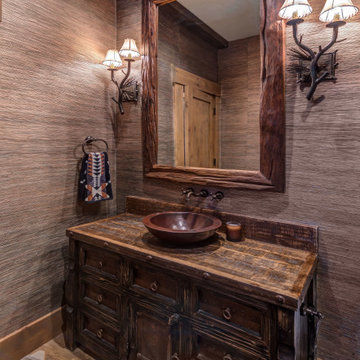
Photo of a small contemporary powder room in Other with brown walls, slate floors, a vessel sink, wood benchtops, brown floor, brown benchtops, a freestanding vanity, wood and wallpaper.
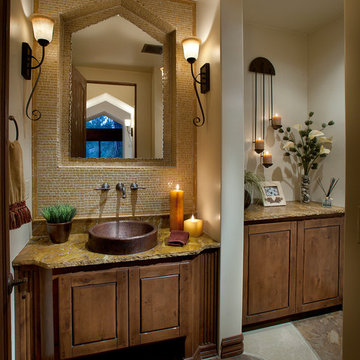
This homage to prairie style architecture located at The Rim Golf Club in Payson, Arizona was designed for owner/builder/landscaper Tom Beck.
This home appears literally fastened to the site by way of both careful design as well as a lichen-loving organic material palatte. Forged from a weathering steel roof (aka Cor-Ten), hand-formed cedar beams, laser cut steel fasteners, and a rugged stacked stone veneer base, this home is the ideal northern Arizona getaway.
Expansive covered terraces offer views of the Tom Weiskopf and Jay Morrish designed golf course, the largest stand of Ponderosa Pines in the US, as well as the majestic Mogollon Rim and Stewart Mountains, making this an ideal place to beat the heat of the Valley of the Sun.
Designing a personal dwelling for a builder is always an honor for us. Thanks, Tom, for the opportunity to share your vision.
Project Details | Northern Exposure, The Rim – Payson, AZ
Architect: C.P. Drewett, AIA, NCARB, Drewett Works, Scottsdale, AZ
Builder: Thomas Beck, LTD, Scottsdale, AZ
Photographer: Dino Tonn, Scottsdale, AZ
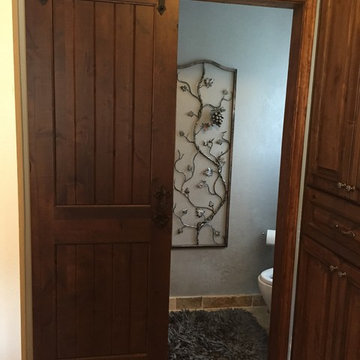
This powder room is located just off the laundry room. The Barn door allowed us to eliminate the cumbersome swing of a door in the extremely tight space.
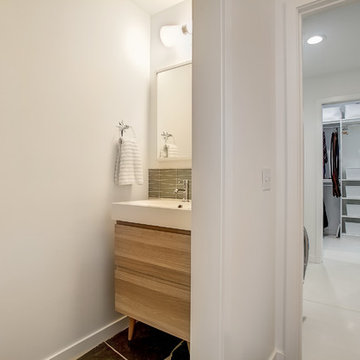
Design ideas for a mid-sized midcentury powder room in Grand Rapids with flat-panel cabinets, light wood cabinets, white walls, slate floors, an integrated sink, quartzite benchtops and grey floor.
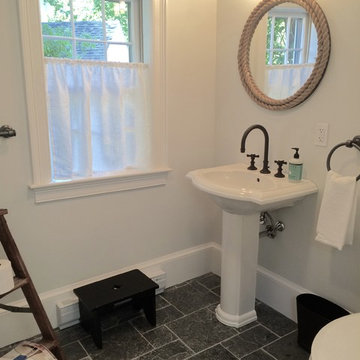
e4 Interior Design
This farmhouse was purchased by the clients in the end of 2015. The timeframe for the renovation was tight, as the home is a hot summer rental in the historic district of Kennebunkport. This antique colonial home had been expanded over the years. The intention behind the renovation was quite simple; to remove wall paper, apply fresh paint, change out some light fixtures and renovate the kitchen. A somewhat small project turned into a massive renovation, with the renovation of 3 bathrooms and a powder room, a kitchen, adding a staircase, plumbing, floors, changing windows, not to mention furnishing the entire house afterwords. The finished product really speaks for itself!
The aesthetic is "coastal farmhouse". We did not want to make it too coastal (as it is not on the water, but rather in a coastal town) or too farmhouse-y (while still trying to maintain some of the character of the house.) Old floors on both the first and second levels were made plumb (reused as vertical supports), and the old wood beams were repurposed as well - both in the floors and in the architectural details. For example - in the fireplace in the kitchen and around the door openings into the dining room you can see the repurposed wood! The newel post and balusters on the mudroom stairs were also from the repurposed lot of wood, but completely refinished for a new use.
The clients were young and savvy, with a very hands on approach to the design and construction process. A very skilled bargain hunter, the client spent much of her free time when she was not working, going to estate sales and outlets to outfit the house. Their builder, as stated earlier, was very savvy in reusing wood where he could as well as salvaging things such as the original doors and door hardware while at the same time bringing the house up to date.
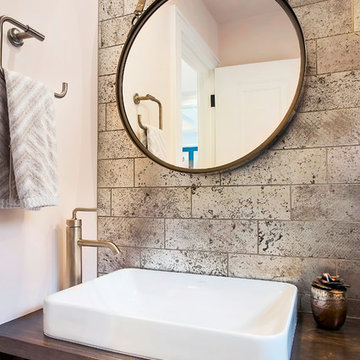
360-Vip Photography - Dean Riedel
Schrader & Co - Remodeler
This is an example of a small transitional powder room in Minneapolis with flat-panel cabinets, medium wood cabinets, a one-piece toilet, brown tile, travertine, pink walls, slate floors, a vessel sink, wood benchtops, black floor and brown benchtops.
This is an example of a small transitional powder room in Minneapolis with flat-panel cabinets, medium wood cabinets, a one-piece toilet, brown tile, travertine, pink walls, slate floors, a vessel sink, wood benchtops, black floor and brown benchtops.
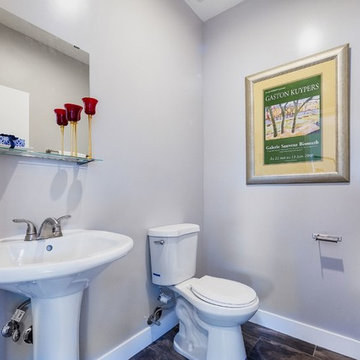
Peterberg Construction, Inc
Main House Powder Room
Photo of a small contemporary powder room in Los Angeles with a pedestal sink, grey walls and slate floors.
Photo of a small contemporary powder room in Los Angeles with a pedestal sink, grey walls and slate floors.
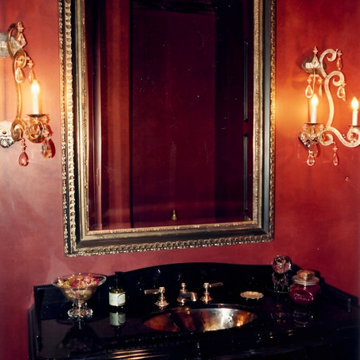
French-styled powder room with distressed Alderwood vanity. New chest of drawers distressed to look antique with antiqued pewter drawer pulls in the French style. Black granite top milled with double ogee edge and single ogee edge on the curved backsplash. The detailed opening for the sink also has a single ogee edge. Not shown is a black toilet with a stained mahogany top.
The steel sconces were made by a blacksmith and then distressed and finished to appear to be pewter.
Walls are a waxed faux finish in a Venetian plaster style.
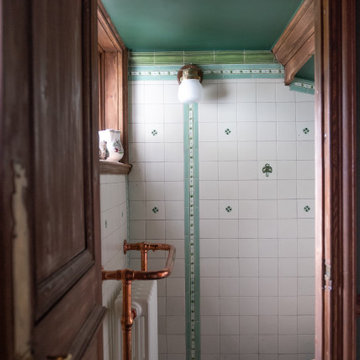
The small cloakroom off the entrance saw the wood panelling being refurbished and the walls painted a hunter green, copper accents bring warmth and highlight the original tiles.
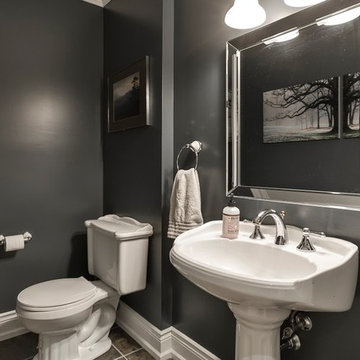
This is an example of a small contemporary powder room in Toronto with a one-piece toilet, grey walls, slate floors, a pedestal sink and grey floor.
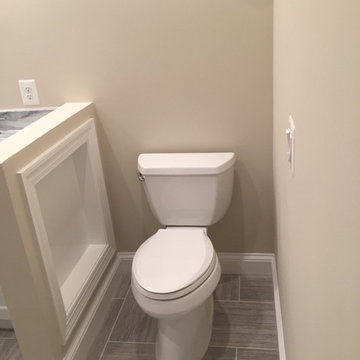
Vertically installed gray slate tile with drop in soaking tub. Mosaic tile on shower pan floor and in shower niche. Rain shower head with hand held unit. Shaker style cabinets have a Carrera marble top, with under-mount sinks
Powder Room Design Ideas with Slate Floors
8