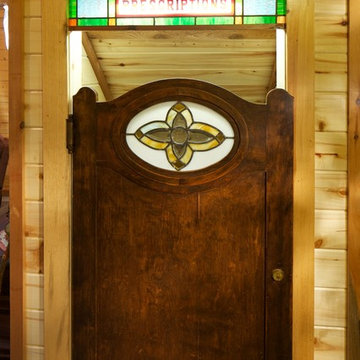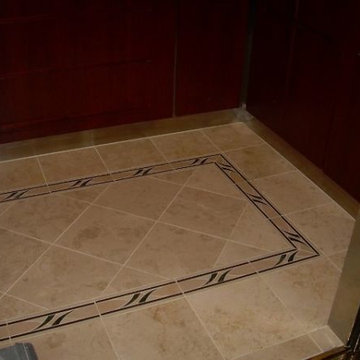Storage and Wardrobe Design Ideas
Refine by:
Budget
Sort by:Popular Today
341 - 360 of 211,046 photos
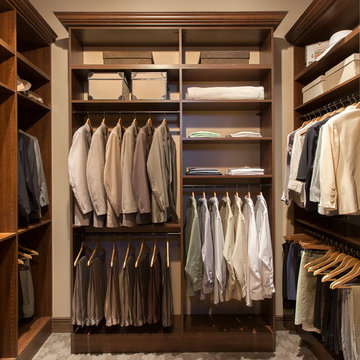
Walk in closet organizer in a coco finish with shelves and hang rods.
This is an example of a traditional storage and wardrobe in Orange County.
This is an example of a traditional storage and wardrobe in Orange County.
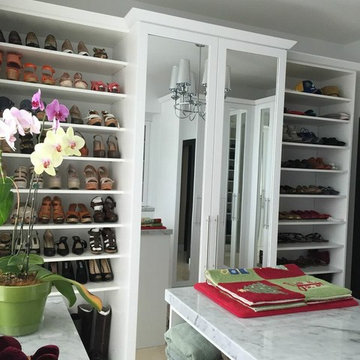
Design ideas for a modern storage and wardrobe in Miami.
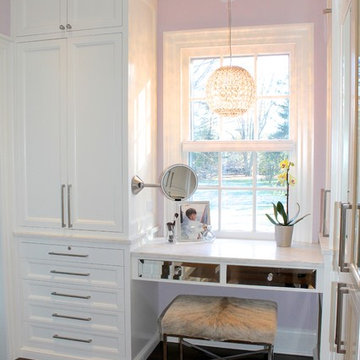
Luxurious Master Walk In Closet
Large contemporary gender-neutral walk-in wardrobe in New York with recessed-panel cabinets, white cabinets and dark hardwood floors.
Large contemporary gender-neutral walk-in wardrobe in New York with recessed-panel cabinets, white cabinets and dark hardwood floors.
Find the right local pro for your project
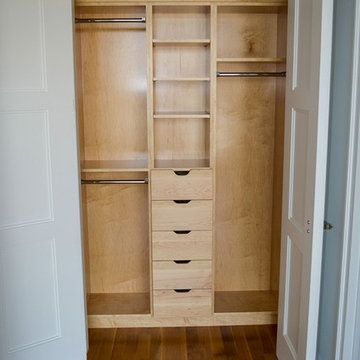
This modern maple finished closet has open shelves and flat panel drawers.
Mid-sized modern gender-neutral built-in wardrobe in New York with open cabinets and light wood cabinets.
Mid-sized modern gender-neutral built-in wardrobe in New York with open cabinets and light wood cabinets.
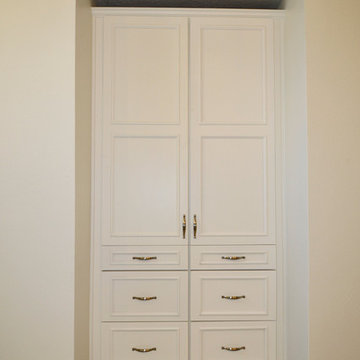
Design ideas for a mid-sized contemporary gender-neutral storage and wardrobe in Houston with raised-panel cabinets and white cabinets.
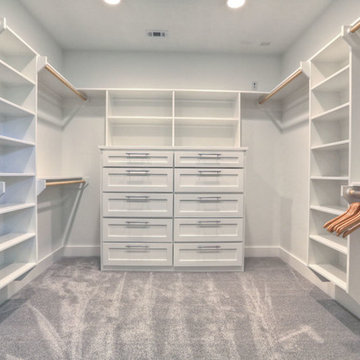
Emo Media
Inspiration for a mid-sized contemporary gender-neutral walk-in wardrobe in Houston with white cabinets, carpet and shaker cabinets.
Inspiration for a mid-sized contemporary gender-neutral walk-in wardrobe in Houston with white cabinets, carpet and shaker cabinets.
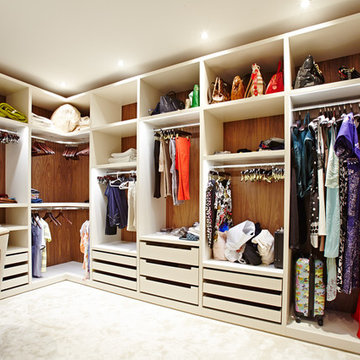
This is an example of a large contemporary gender-neutral walk-in wardrobe in London with open cabinets, white cabinets and carpet.
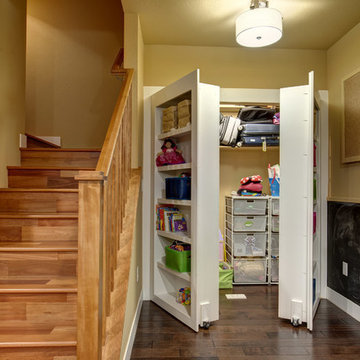
Kids play area with hidden door storage. ©Finished Basement Company
Photo of a mid-sized transitional gender-neutral built-in wardrobe in Denver with open cabinets, white cabinets, dark hardwood floors and brown floor.
Photo of a mid-sized transitional gender-neutral built-in wardrobe in Denver with open cabinets, white cabinets, dark hardwood floors and brown floor.
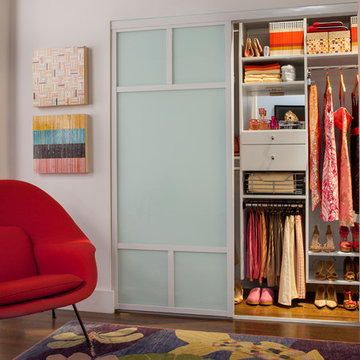
This wall hung reach-in-closet featured in white veneer and accented with polished chrome hardware can maximize your smaller closet spaces to their full potential. Our sectional silver aluminum sliding doors with frosted glass make it easy to access and close off your belongings. With extra drawers and hanging space you can display your apparel while accessories are neatly hung on sliding racks and rods. Pull-out pant racks will keep your best slacks organized and wrinkle free. Chrome baskets are a modern way to effortlessly access your important belongings. Top shelves offer room to store luggage and occasionally used items. Slanted shoe shelves make it easy to match your most fashionable footwear to any outfit. transFORM’s all-inclusive design will provide everything you need for day to day dressing, in one place.
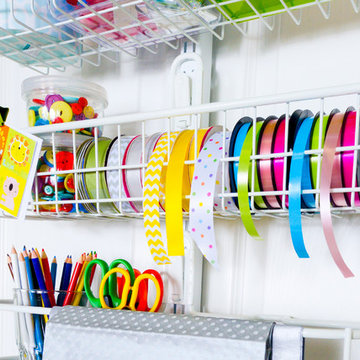
At Organized Living, we believe any area of your home can be transformed into a customized storage solution for you and your family - even the back of your doors.
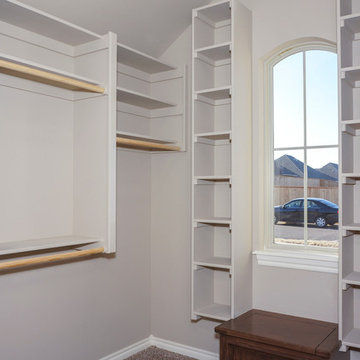
Photo of a large traditional gender-neutral walk-in wardrobe in Oklahoma City with open cabinets, grey cabinets and carpet.
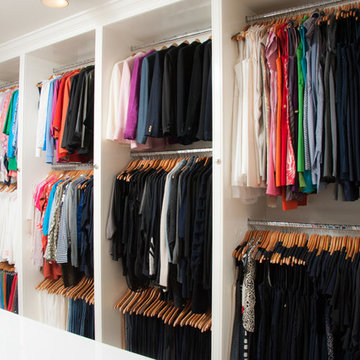
Squared Away - Designed & Organized Closet
Photography by Karen Sachar & Co.
Large traditional women's walk-in wardrobe in Houston with white cabinets, carpet and open cabinets.
Large traditional women's walk-in wardrobe in Houston with white cabinets, carpet and open cabinets.
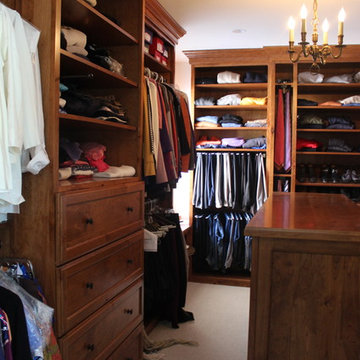
Walk-in master bedroom closet
Inspiration for a traditional storage and wardrobe in Milwaukee.
Inspiration for a traditional storage and wardrobe in Milwaukee.
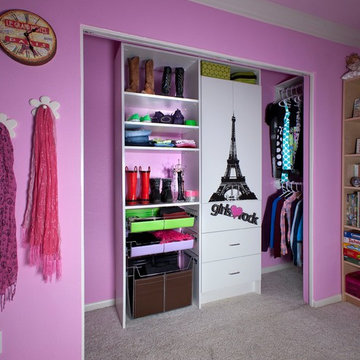
Reach-in Girls Closet in White with Modern Style Drawers and Cabinet Doors with Chrome Slide-out Baskets, Closet Rods and Handles.
Inspiration for a small traditional gender-neutral built-in wardrobe in Los Angeles with flat-panel cabinets and white cabinets.
Inspiration for a small traditional gender-neutral built-in wardrobe in Los Angeles with flat-panel cabinets and white cabinets.
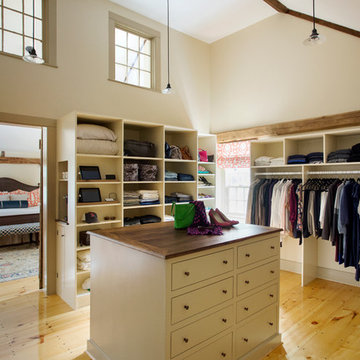
The beautiful, old barn on this Topsfield estate was at risk of being demolished. Before approaching Mathew Cummings, the homeowner had met with several architects about the structure, and they had all told her that it needed to be torn down. Thankfully, for the sake of the barn and the owner, Cummings Architects has a long and distinguished history of preserving some of the oldest timber framed homes and barns in the U.S.
Once the homeowner realized that the barn was not only salvageable, but could be transformed into a new living space that was as utilitarian as it was stunning, the design ideas began flowing fast. In the end, the design came together in a way that met all the family’s needs with all the warmth and style you’d expect in such a venerable, old building.
On the ground level of this 200-year old structure, a garage offers ample room for three cars, including one loaded up with kids and groceries. Just off the garage is the mudroom – a large but quaint space with an exposed wood ceiling, custom-built seat with period detailing, and a powder room. The vanity in the powder room features a vanity that was built using salvaged wood and reclaimed bluestone sourced right on the property.
Original, exposed timbers frame an expansive, two-story family room that leads, through classic French doors, to a new deck adjacent to the large, open backyard. On the second floor, salvaged barn doors lead to the master suite which features a bright bedroom and bath as well as a custom walk-in closet with his and hers areas separated by a black walnut island. In the master bath, hand-beaded boards surround a claw-foot tub, the perfect place to relax after a long day.
In addition, the newly restored and renovated barn features a mid-level exercise studio and a children’s playroom that connects to the main house.
From a derelict relic that was slated for demolition to a warmly inviting and beautifully utilitarian living space, this barn has undergone an almost magical transformation to become a beautiful addition and asset to this stately home.
Storage and Wardrobe Design Ideas
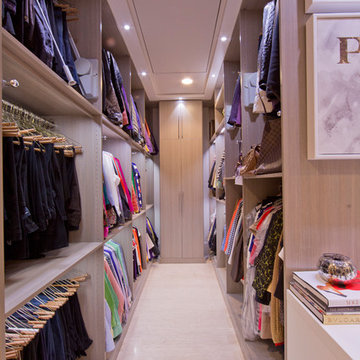
Expansive modern women's dressing room in New Orleans with grey cabinets, travertine floors and open cabinets.
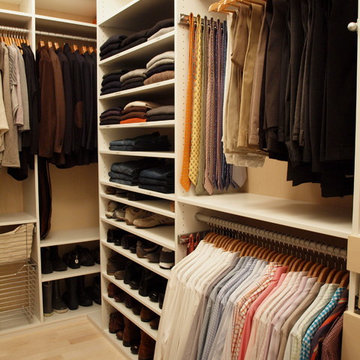
Closet design in collaboration with Transform Closets
Large contemporary gender-neutral walk-in wardrobe in New York with white cabinets and light hardwood floors.
Large contemporary gender-neutral walk-in wardrobe in New York with white cabinets and light hardwood floors.
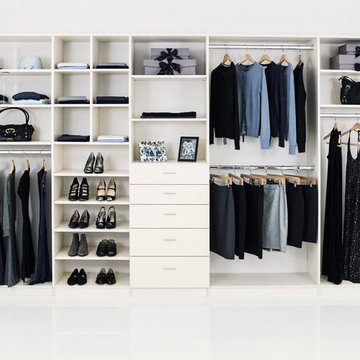
A reach-in closet - one of our specialties - works hard to store many of our most important possessions and with one of our custom closet organizers, you can literally double your storage.
Most reach-in closets start with a single hanging rod and shelf above it. Imagine adding multiple rods, custom-built trays, shelving, and cabinets that will utilize even the hard-to-reach areas behind the walls. Your closet organizer system will have plenty of space for your shoes, accessories, laundry, and valuables. We can do that, and more.
Please browse our gallery of custom closet organizers and start visualizing ideas for your own closet, and let your designer know which ones appeal to you the most. Have fun and keep in mind – this is just the beginning of all the storage solutions and customization we offer.
18



