Storage and Wardrobe Design Ideas
Refine by:
Budget
Sort by:Popular Today
201 - 220 of 14,890 photos
Item 1 of 2
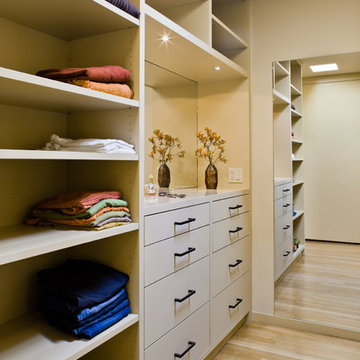
Walking closet with shelving unit and dresser, painted ceilings with recessed lighting, light hardwood floors in mid-century-modern renovation and addition in Berkeley hills, California
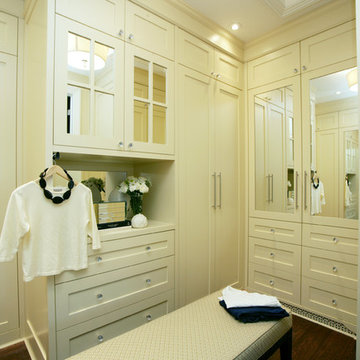
Master bedroom built-in closet. Half and Full length mirrors (opposite wall) to check on your ensemble before heading out to greet the world.
This project is 5+ years old. Most items shown are custom (eg. millwork, upholstered furniture, drapery). Most goods are no longer available. Benjamin Moore paint.
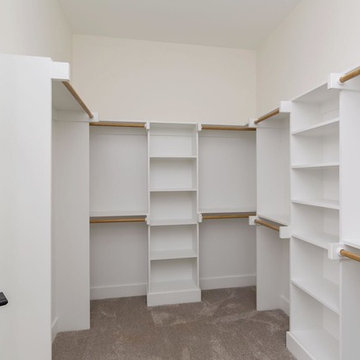
Dwight Myers Real Estate Photography
Large country gender-neutral walk-in wardrobe in Raleigh with carpet and grey floor.
Large country gender-neutral walk-in wardrobe in Raleigh with carpet and grey floor.
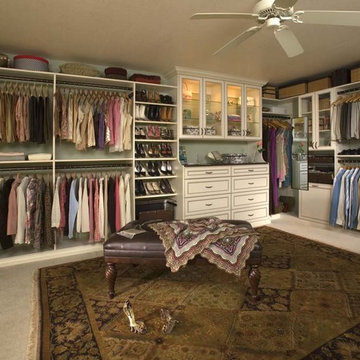
Design ideas for an expansive traditional gender-neutral walk-in wardrobe in Denver with beaded inset cabinets, white cabinets and carpet.
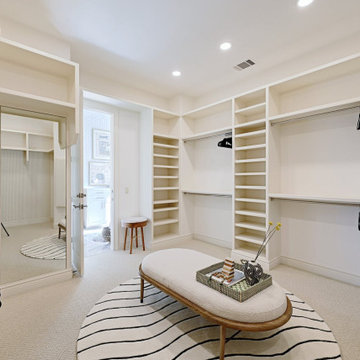
Always meant to serve as an inspired space, each morning now comes together in this stunning walk in closet. Custom fit to accommodate multiple types of items, these homeowners now enjoy lingering in this space, while really seeing what they have to wear.
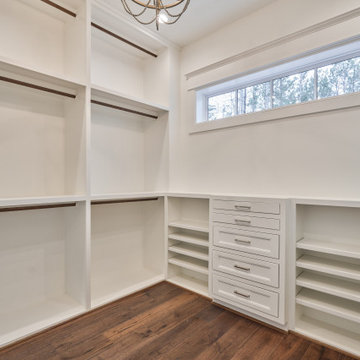
Design ideas for a large walk-in wardrobe in Houston with white cabinets, dark hardwood floors and brown floor.
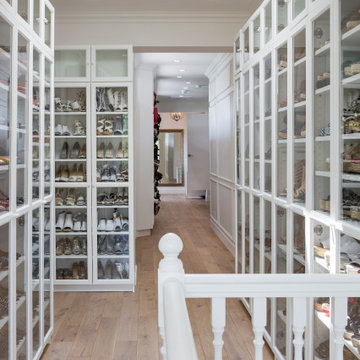
A spare room and hallway converted into a large walk in closet.
Photo of an expansive country women's dressing room in San Francisco with flat-panel cabinets, white cabinets, medium hardwood floors and brown floor.
Photo of an expansive country women's dressing room in San Francisco with flat-panel cabinets, white cabinets, medium hardwood floors and brown floor.
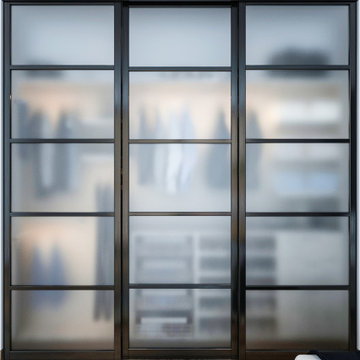
A reach-in closet - one of our specialties - works hard to store many of our most important possessions and with one of our custom closet organizers, you can literally double your storage.
Most reach-in closets start with a single hanging rod and shelf above it. Imagine adding multiple rods, custom-built trays, shelving, and cabinets that will utilize even the hard-to-reach areas behind the walls. Your closet organizer system will have plenty of space for your shoes, accessories, laundry, and valuables. We can do that, and more.
Please browse our gallery of custom closet organizers and start visualizing ideas for your own closet, and let your designer know which ones appeal to you the most. Have fun and keep in mind – this is just the beginning of all the storage solutions and customization we offer.
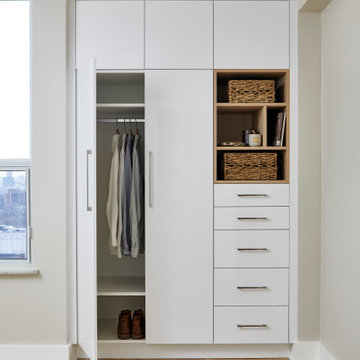
Design ideas for a small contemporary gender-neutral storage and wardrobe in Toronto with flat-panel cabinets, white cabinets, light hardwood floors and brown floor.
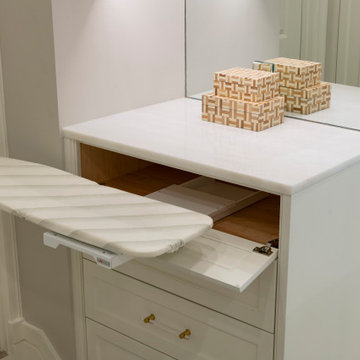
Floor to ceiling cabinetry, three dressers, shoe and handbag display cases and mirrored doors highlight this luxury walk-in closet.
Inspiration for a large transitional gender-neutral walk-in wardrobe in Dallas with beaded inset cabinets, white cabinets, carpet and grey floor.
Inspiration for a large transitional gender-neutral walk-in wardrobe in Dallas with beaded inset cabinets, white cabinets, carpet and grey floor.
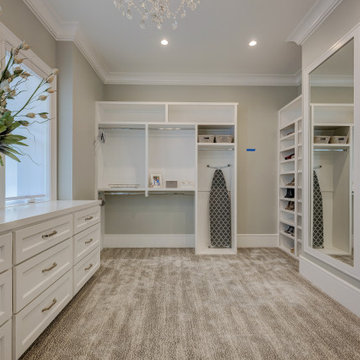
The master closet, just waiting to be used. We decided to create a furniture style wardrobe cabinet in the closet. We built is shoe storage and a full length mirror.
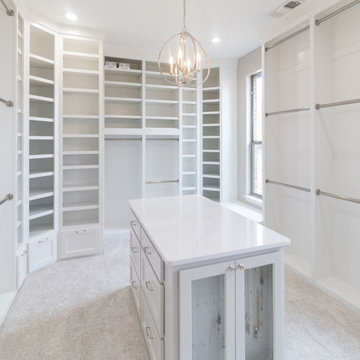
This is an example of an expansive transitional gender-neutral walk-in wardrobe in Dallas with shaker cabinets, white cabinets, carpet and white floor.
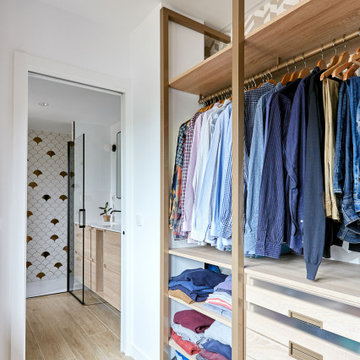
Photo of a large transitional gender-neutral dressing room in Madrid with open cabinets, light wood cabinets and light hardwood floors.
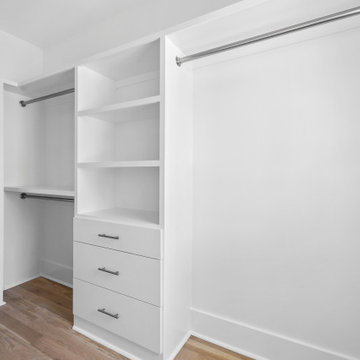
This is an example of a mid-sized transitional women's walk-in wardrobe in Atlanta with open cabinets.
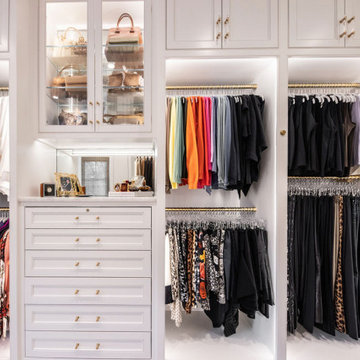
Large white walk in his and her master closet. Mirrored doors help reflect the space. Large glass inset doors showcase shoes and handbags. Several built-in dressers for extra storage.
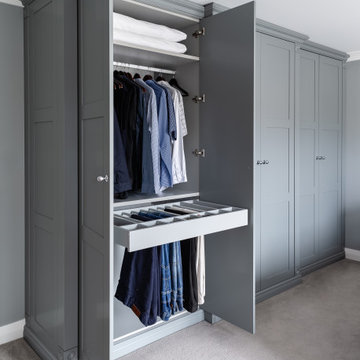
Mid-sized transitional storage and wardrobe in Auckland with carpet and brown floor.
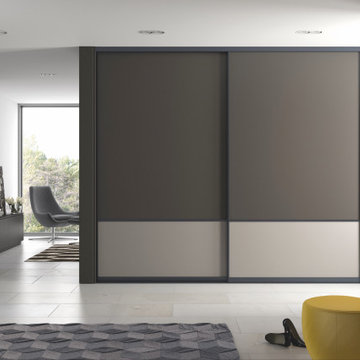
Sapphire Sliding Doors & Custom Cabinetry by Komandor. This room is filled with several of our custom made products such as the sliding doors, closet organizer, display/storage cabinet, and custom dresser. All of our products and materials are unique in that they are interchangeable. We can use the same material for our sliding door inserts that we use to build a custom storage unit. A room divider can use the same frosted glass as the cabinet doors. The drawer fronts can be the same color and material as the bifold doors. Any combination that you can imagine is achievable with our vast selection of products and materials. With Komandor everything is possible!

For this ski-in, ski-out mountainside property, the intent was to create an architectural masterpiece that was simple, sophisticated, timeless and unique all at the same time. The clients wanted to express their love for Japanese-American craftsmanship, so we incorporated some hints of that motif into the designs.
The high cedar wood ceiling and exposed curved steel beams are dramatic and reveal a roofline nodding to a traditional pagoda design. Striking bronze hanging lights span the kitchen and other unique light fixtures highlight every space. Warm walnut plank flooring and contemporary walnut cabinetry run throughout the home.
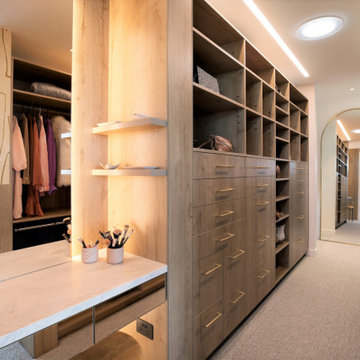
Inspiration for a large beach style gender-neutral storage and wardrobe in Other with flat-panel cabinets, medium wood cabinets and carpet.
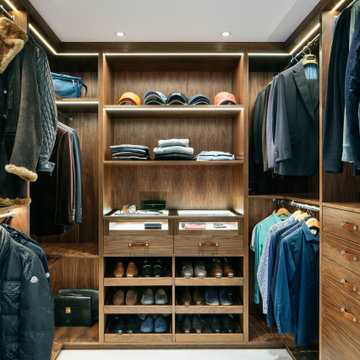
Walk-in wardrobe
Inspiration for a mid-sized contemporary men's walk-in wardrobe in Essex with flat-panel cabinets, medium wood cabinets, white floor and carpet.
Inspiration for a mid-sized contemporary men's walk-in wardrobe in Essex with flat-panel cabinets, medium wood cabinets, white floor and carpet.
Storage and Wardrobe Design Ideas
11