Transitional Family Room Design Photos
Refine by:
Budget
Sort by:Popular Today
161 - 180 of 6,873 photos
Item 1 of 3
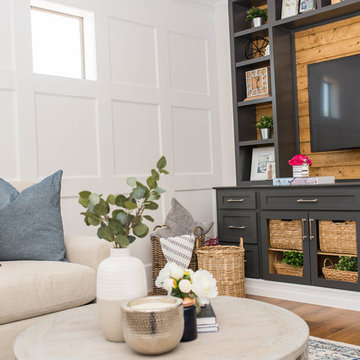
Family Room got a neutral palette with a U-Shaped Sofa and oriental rug. Round Coffee table changes up all the hard corners and softens the space. The Custom Built unit unit has been painted Benjamin Moore Cheating Hearts and added a shiplap stained natural golden oak color. Tudor Paneling painted Chantily Lace white BM.
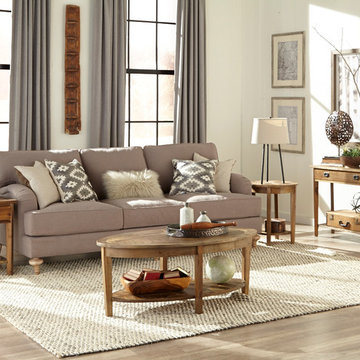
The Revive Collection of reclaimed wood furniture features handcrafted design and a reduced impact on the environment. Reclaimed wood wears its history proudly and is long lasting. Pair with dark or light accents - the Revive collection features a wood stain that complements any style of decor. Mix and match muted colors and textiles for a comforting atmosphere that invites guests into a space perfect for entertaining.
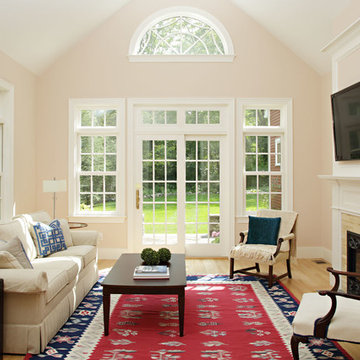
This Family Room is attached to the kitchen and opens to the patio. The furniture is placed to enjoy both the fireplace and media, while not obstructing the natural light coming in from or access to the double doors.
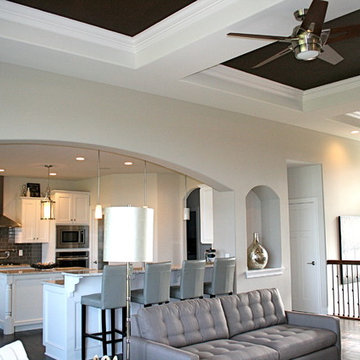
Large transitional open concept family room in Milwaukee with grey walls and dark hardwood floors.
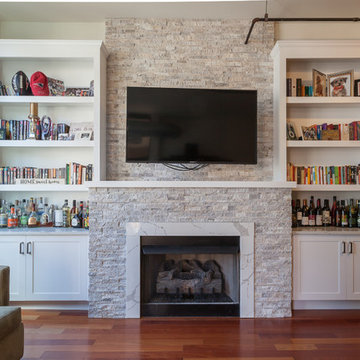
Inspired by a photo found on Pinterest, this condo’s fireplace received flanking bookcase cabinetry. Calacatta Classique Quartz is showcased on the top of the cabinets, finishes the firebox surround, and mantle. Claros silver architectural travertine is stacked from the fireplace floor to ceiling. This new transitional fireplace and bookcase cabinetry is just what this living room needed all overlooking downtown Chicago.
Cabinetry designed, built, and installed by Wheatland Custom Cabinetry & Woodwork. Construction by Hyland Homes.
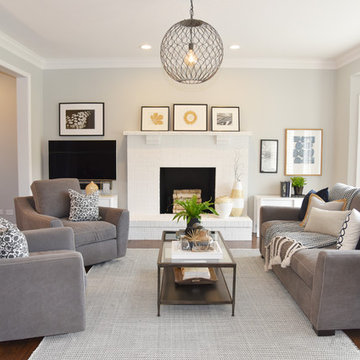
RCG Photography
Mid-sized transitional open concept family room in Chicago with grey walls, medium hardwood floors, a standard fireplace, a brick fireplace surround and a wall-mounted tv.
Mid-sized transitional open concept family room in Chicago with grey walls, medium hardwood floors, a standard fireplace, a brick fireplace surround and a wall-mounted tv.
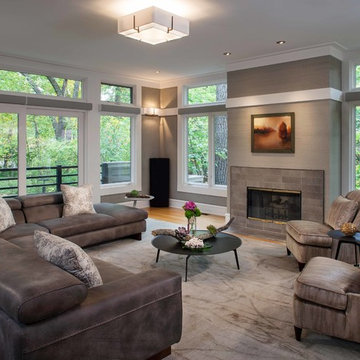
Photo of a mid-sized transitional family room in Chicago with grey walls, light hardwood floors, a standard fireplace, a tile fireplace surround and no tv.
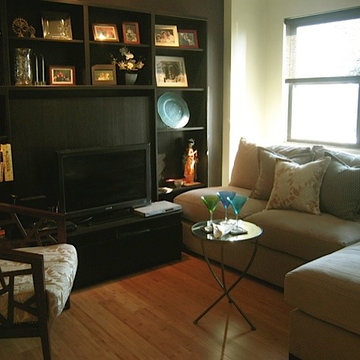
Crate and Barrel Ankara chair and sectional sofa with IKEA black wall unit provide full sized comfort and storage for this Washington DC efficiency.
This is an example of a small transitional enclosed family room in DC Metro with beige walls, medium hardwood floors, no fireplace and a freestanding tv.
This is an example of a small transitional enclosed family room in DC Metro with beige walls, medium hardwood floors, no fireplace and a freestanding tv.
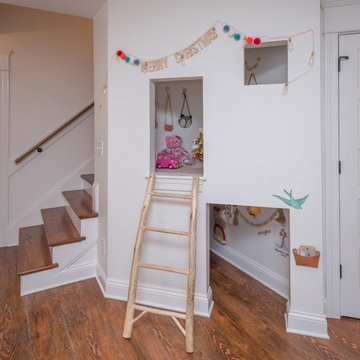
Bill Worley
Inspiration for a mid-sized transitional enclosed family room in Louisville with a game room, beige walls, dark hardwood floors, no fireplace and brown floor.
Inspiration for a mid-sized transitional enclosed family room in Louisville with a game room, beige walls, dark hardwood floors, no fireplace and brown floor.
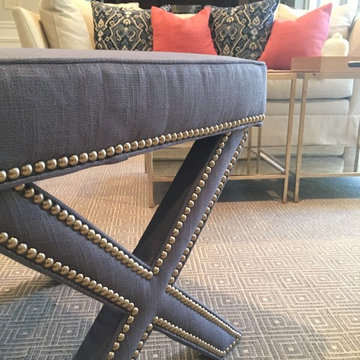
Updated family room with family-friendly details and a bit of glam
This is an example of a mid-sized transitional open concept family room in New York with grey walls, carpet, a standard fireplace, a wood fireplace surround and a wall-mounted tv.
This is an example of a mid-sized transitional open concept family room in New York with grey walls, carpet, a standard fireplace, a wood fireplace surround and a wall-mounted tv.
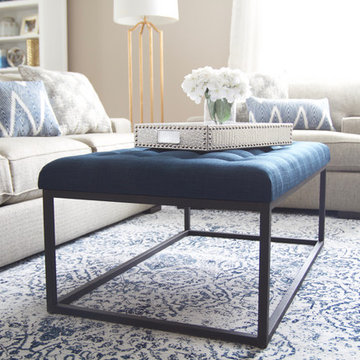
A transitional, glam Antioch bonus room design featuring a navy and light grey area rug. Interior Design & Photography: design by Christina Perry
Large transitional open concept family room with beige walls, carpet, no fireplace, a wall-mounted tv and beige floor.
Large transitional open concept family room with beige walls, carpet, no fireplace, a wall-mounted tv and beige floor.
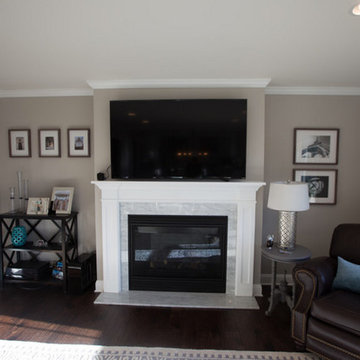
Photo of a mid-sized transitional enclosed family room in Philadelphia with beige walls, dark hardwood floors, a standard fireplace, a stone fireplace surround, a wall-mounted tv and brown floor.
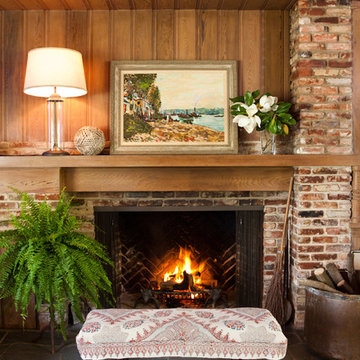
Wendy Ramos Photography
Design ideas for a mid-sized transitional enclosed family room in Los Angeles with multi-coloured walls, medium hardwood floors, a standard fireplace and a brick fireplace surround.
Design ideas for a mid-sized transitional enclosed family room in Los Angeles with multi-coloured walls, medium hardwood floors, a standard fireplace and a brick fireplace surround.

Mid-sized transitional open concept family room in Philadelphia with grey walls, vinyl floors, no fireplace, a wall-mounted tv, brown floor and vaulted.
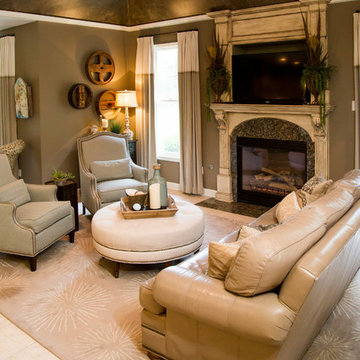
Michael Allen
Design ideas for a mid-sized transitional open concept family room in Other with brown walls, ceramic floors, a standard fireplace, a stone fireplace surround, a wall-mounted tv and beige floor.
Design ideas for a mid-sized transitional open concept family room in Other with brown walls, ceramic floors, a standard fireplace, a stone fireplace surround, a wall-mounted tv and beige floor.
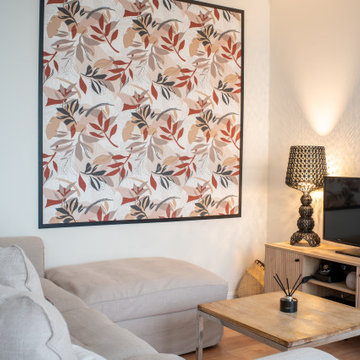
Design ideas for a mid-sized transitional open concept family room in Paris with white walls, light hardwood floors, no fireplace, a freestanding tv, brown floor and wallpaper.
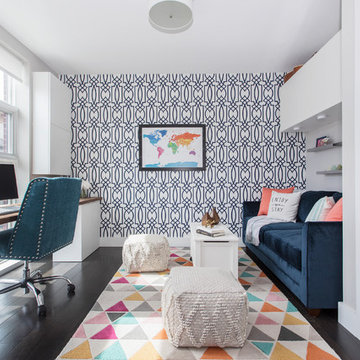
Jessica Brown
This is an example of a small transitional enclosed family room in New York with grey walls, dark hardwood floors, no fireplace, a wall-mounted tv and brown floor.
This is an example of a small transitional enclosed family room in New York with grey walls, dark hardwood floors, no fireplace, a wall-mounted tv and brown floor.
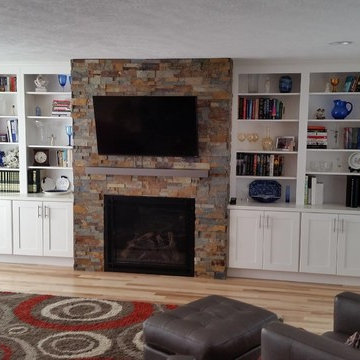
This is an example of a mid-sized transitional open concept family room in Other with beige walls, light hardwood floors, a standard fireplace, a stone fireplace surround, a wall-mounted tv and beige floor.
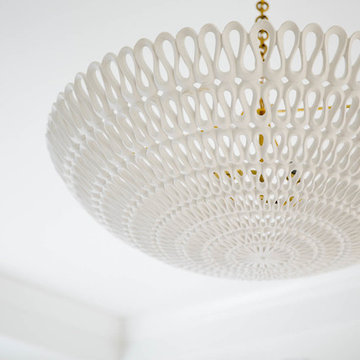
Thomas Kuoh Photography
Photo of a large transitional open concept family room in San Francisco with beige walls, ceramic floors, a standard fireplace, a plaster fireplace surround and beige floor.
Photo of a large transitional open concept family room in San Francisco with beige walls, ceramic floors, a standard fireplace, a plaster fireplace surround and beige floor.
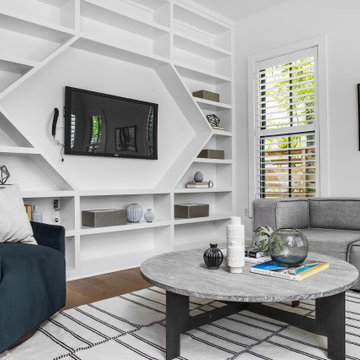
Mid-sized transitional open concept family room in Austin with white walls, medium hardwood floors, a wall-mounted tv, beige floor, wood walls and no fireplace.
Transitional Family Room Design Photos
9