Transitional Family Room Design Photos
Refine by:
Budget
Sort by:Popular Today
141 - 160 of 6,867 photos
Item 1 of 3
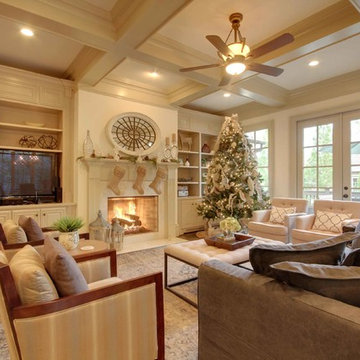
JJ Ortega
www.jjrealestatephotography.com
Inspiration for an expansive transitional open concept family room in Atlanta with beige walls, dark hardwood floors, a standard fireplace, a wood fireplace surround and a built-in media wall.
Inspiration for an expansive transitional open concept family room in Atlanta with beige walls, dark hardwood floors, a standard fireplace, a wood fireplace surround and a built-in media wall.
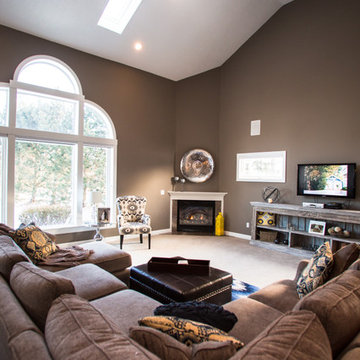
This large family great room feels cozy with this deep greige (gray-beige) paint color.
The large sectional seats all of your friends!
Photographer: Leslie Farinacci
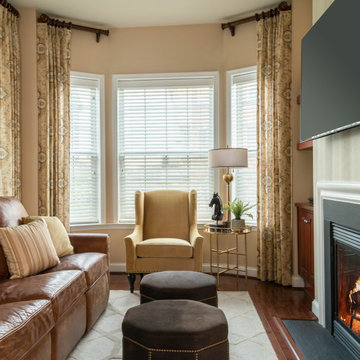
Our client's family room off the kitchen is smaller than the actual kitchen, and he was very unhappy with the lack of comfort. Our new leather sofa, with motorized recliners at each end, gave comfort and the style he'd missed. Adding a single sleek pale gold velvet chair in the bay window really opened up the space and gave way to the view. Tall gold/cream paisley panels on dark 2" wood rods highlights the 10 foot room height. A neutral rug, subtle fireplace wallpaper, mink ottomans and golden lamps finish off the space.
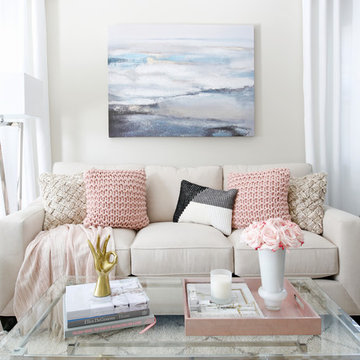
Photo of a mid-sized transitional open concept family room in Nashville with grey walls, laminate floors and grey floor.
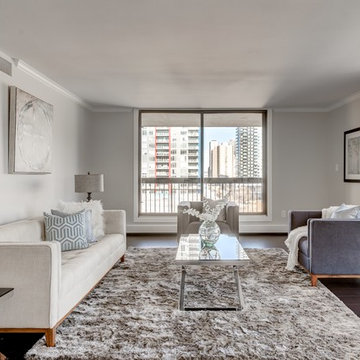
Photo of a mid-sized transitional open concept family room in Calgary with grey walls, dark hardwood floors and brown floor.
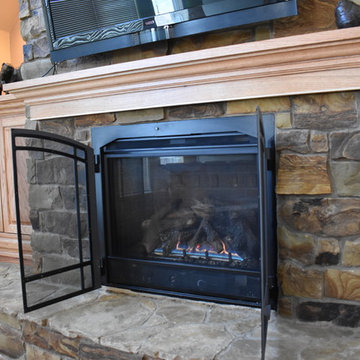
Jett Moore
Inspiration for a large transitional open concept family room in Denver with white walls, medium hardwood floors, a standard fireplace, a stone fireplace surround, a wall-mounted tv and brown floor.
Inspiration for a large transitional open concept family room in Denver with white walls, medium hardwood floors, a standard fireplace, a stone fireplace surround, a wall-mounted tv and brown floor.
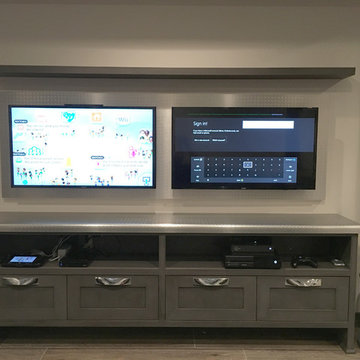
This is an example of a small transitional family room in Phoenix with a game room, white walls and light hardwood floors.
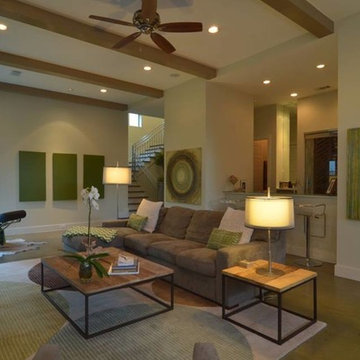
Photo of a large transitional open concept family room in Houston with beige walls, concrete floors, a standard fireplace, a stone fireplace surround and a wall-mounted tv.
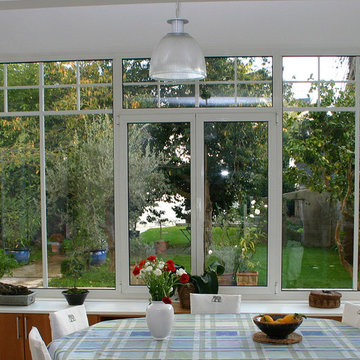
Mid-sized transitional open concept family room in Rennes with white walls, no fireplace and no tv.
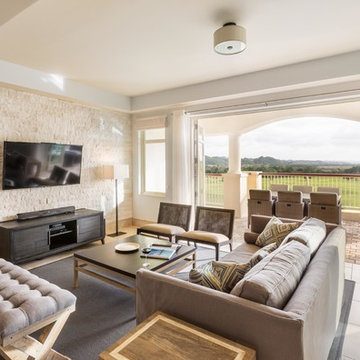
This rental property for Inspirato Residences at Plantation Village in Dorado Beach Resort, Puerto Rico was designed in a resort, contemporary tropical style.
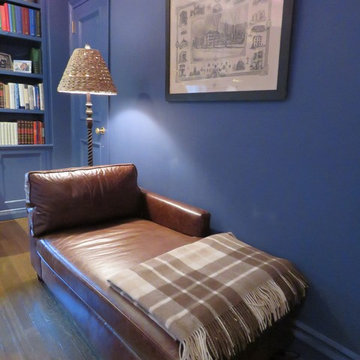
Mid-sized transitional enclosed family room in New York with a library, blue walls, dark hardwood floors, no fireplace, no tv and brown floor.
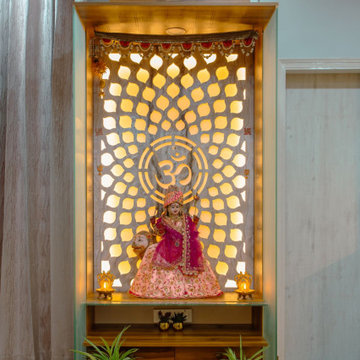
Here we have a back lit puja room in the living room, the room has been designed using an Indian design on jali and making the space more serene and meditative in nature. there is a mix of veneer and glass in the side panels.
Multi steps have been given at the top of the mandir design.
www.indesigndecor.com
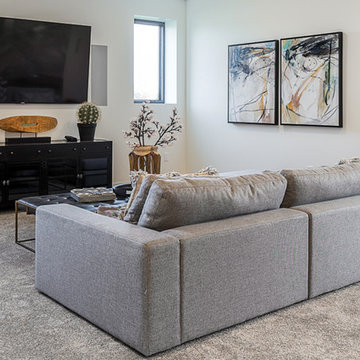
This space is made for entertaining. A large, cozy sectional is perfect for stretching out and watching a movie or this weekend's game. Even though it's on the lower level, lots of windows provide plenty of natural light so the space feels anything but dungeony. Wall color, tile and materials carry over the general color scheme from the upper level for a cohesive look, while darker cabinetry and reclaimed wood accents help set the space apart.
Photo: Kerry Bern www.prepiowa.com
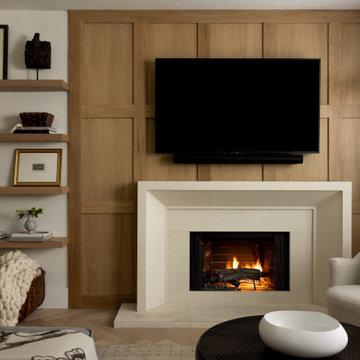
Design ideas for a mid-sized transitional open concept family room in Orange County with white walls, light hardwood floors, a standard fireplace, a stone fireplace surround and a wall-mounted tv.
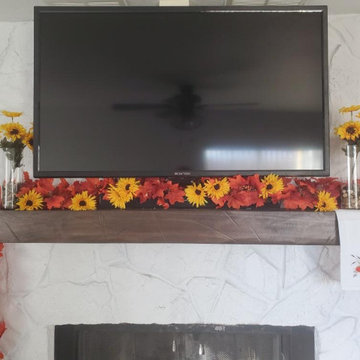
Fireplace mantel with media storage. Walnut stained poplar wood.
This is an example of a mid-sized transitional open concept family room in Los Angeles with white walls, medium hardwood floors, a wood stove, a stone fireplace surround, a wall-mounted tv and brown floor.
This is an example of a mid-sized transitional open concept family room in Los Angeles with white walls, medium hardwood floors, a wood stove, a stone fireplace surround, a wall-mounted tv and brown floor.
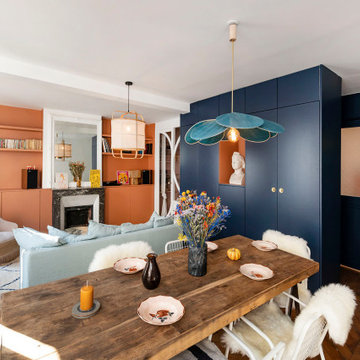
aménagement de meuble sur mesure pour une deco chaleureuse colorée avec des rangements et espaces bibliothèque, canapé en lin déhoussable
Mid-sized transitional family room in Paris.
Mid-sized transitional family room in Paris.
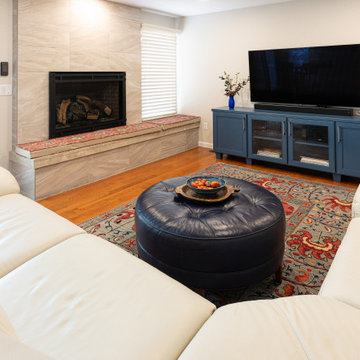
Transformed a heavy stone fireplace and exposed media area into a clean, tiled fireplace design with a custom media cabinet.
This is an example of a mid-sized transitional open concept family room in Denver with beige walls, medium hardwood floors, a standard fireplace, a tile fireplace surround, a wall-mounted tv and brown floor.
This is an example of a mid-sized transitional open concept family room in Denver with beige walls, medium hardwood floors, a standard fireplace, a tile fireplace surround, a wall-mounted tv and brown floor.
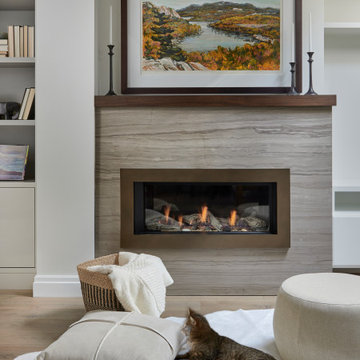
When designing a fireplace, there are a few important considerations to make. 1. Deciding the height of the actual fire display, keeping it just a touch below eye height when lounging on the sofa is ideal. 2. Achieving a certain look and feel. Introducing a dark polished Escrapment stone slab with warm tones and horizontal veining creates naturally visual interest while maintaining a clean modern look. 3. Determining what goes above the mantel. Our clients had this piece of art for many years and it was important that there was enough room above to display this gorgeous landscape print.
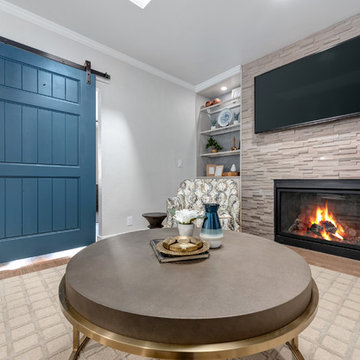
Patrick Ray
Mid-sized transitional open concept family room in Denver with white walls, dark hardwood floors, a tile fireplace surround, a wall-mounted tv, grey floor and a standard fireplace.
Mid-sized transitional open concept family room in Denver with white walls, dark hardwood floors, a tile fireplace surround, a wall-mounted tv, grey floor and a standard fireplace.
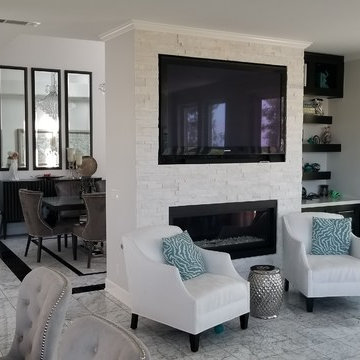
Photo of a mid-sized transitional open concept family room in Orange County with grey walls, marble floors, a standard fireplace, a stone fireplace surround, a wall-mounted tv and grey floor.
Transitional Family Room Design Photos
8