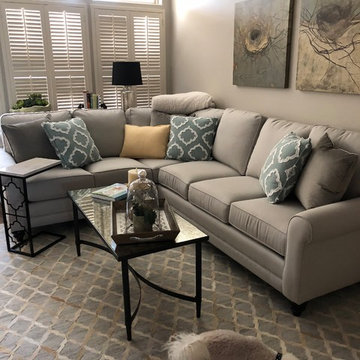Transitional Family Room Design Photos
Refine by:
Budget
Sort by:Popular Today
81 - 100 of 6,867 photos
Item 1 of 3
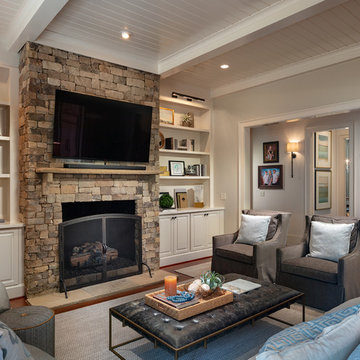
The family room updates included replacing the existing brick fireplace with natural stone and adding a custom floating mantel, installing a gorgeous coffered ceiling and re-configuring the built- ins.
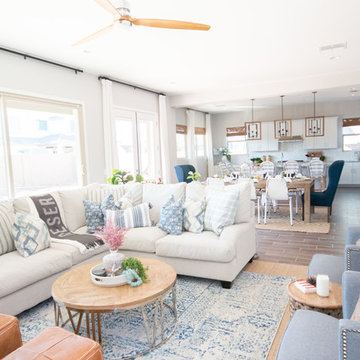
Colors of blue and white and camel make this coastal bright and airy feel for the space.
Photo of a mid-sized transitional open concept family room in Phoenix with grey walls, carpet, no fireplace, a wall-mounted tv and brown floor.
Photo of a mid-sized transitional open concept family room in Phoenix with grey walls, carpet, no fireplace, a wall-mounted tv and brown floor.
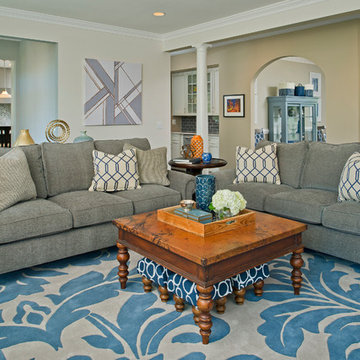
With two three-seat sofas in a cozy gray fabric, we've given the clients plenty of space to comfortably spread out. To define the space and tie its color palette altogether, we chose an oversized blue and cream wool area rug in a whimsical flourished pattern.
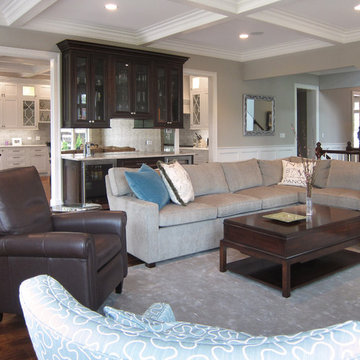
Inspiration for a large transitional open concept family room in Dallas with grey walls, medium hardwood floors, a standard fireplace, a stone fireplace surround, a wall-mounted tv and brown floor.
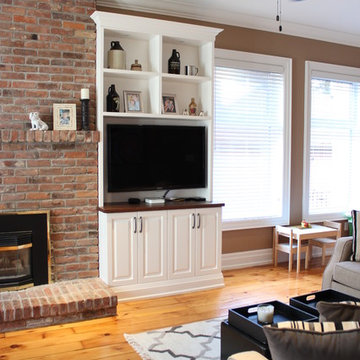
KMSalter Design
Mid-sized transitional enclosed family room in Toronto with brown walls, light hardwood floors, a standard fireplace, a brick fireplace surround and a built-in media wall.
Mid-sized transitional enclosed family room in Toronto with brown walls, light hardwood floors, a standard fireplace, a brick fireplace surround and a built-in media wall.
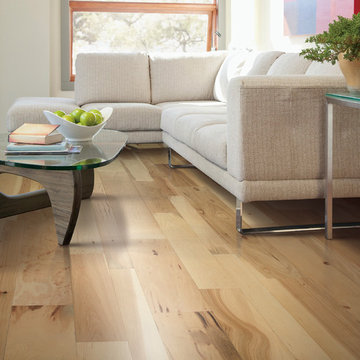
Inspiration for a mid-sized transitional open concept family room in Atlanta with light hardwood floors, beige walls, beige floor, no fireplace and no tv.
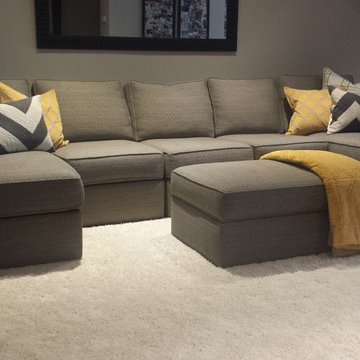
This is a cozy basement space that will grow with the young family. We loved using neutrals and adding a splash of yellow! This way if they decide they wanted to use another accent color, in a few years, they can!
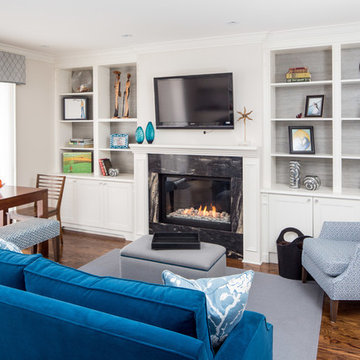
This in-fill custom home in the heart of Chaplin Crescent Estates belonged to a young couple whose family was growing. They enlisted the help of Lumar Interiors to help make their family room more functional and comfortable. We designed a custom sized table to fit by the window. New upholstered furniture was designed to fit the small space and allow maximum seating.
Project by Richmond Hill interior design firm Lumar Interiors. Also serving Aurora, Newmarket, King City, Markham, Thornhill, Vaughan, York Region, and the Greater Toronto Area.
For more about Lumar Interiors, click here: https://www.lumarinteriors.com/
To learn more about this project, click here: https://www.lumarinteriors.com/portfolio/chaplin-crescent-estates-toronto/
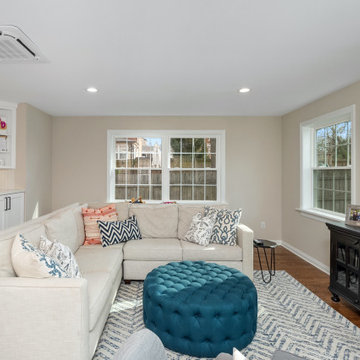
Photo of a mid-sized transitional enclosed family room in St Louis with beige walls, medium hardwood floors, a wall-mounted tv and brown floor.
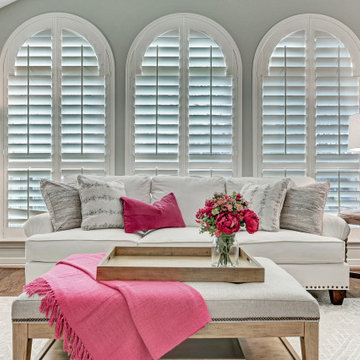
Design ideas for a mid-sized transitional enclosed family room in Houston with white walls, medium hardwood floors, a corner fireplace, a stone fireplace surround, a wall-mounted tv, brown floor and vaulted.
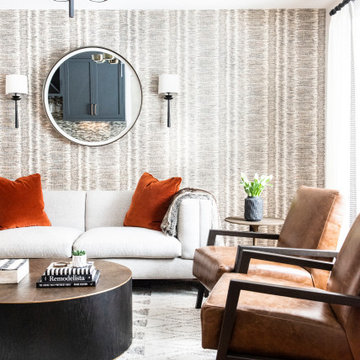
dining room turned lounge, family room
Transitional open concept family room in Boston with grey walls, medium hardwood floors and brown floor.
Transitional open concept family room in Boston with grey walls, medium hardwood floors and brown floor.
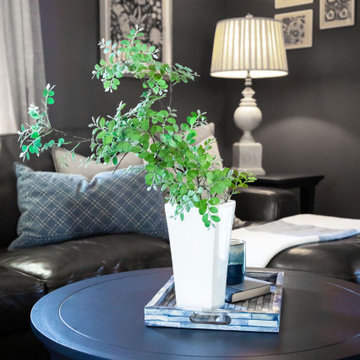
Using an existing sectional sofa and removing the corner piece created the U-shaped sofa. Adding blue and white decor finished the space and created a comfy place for the family.
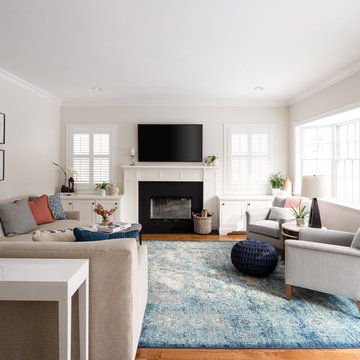
Alex Lucaci
Photo of a mid-sized transitional enclosed family room in New York with white walls, medium hardwood floors, a standard fireplace, a stone fireplace surround and a wall-mounted tv.
Photo of a mid-sized transitional enclosed family room in New York with white walls, medium hardwood floors, a standard fireplace, a stone fireplace surround and a wall-mounted tv.
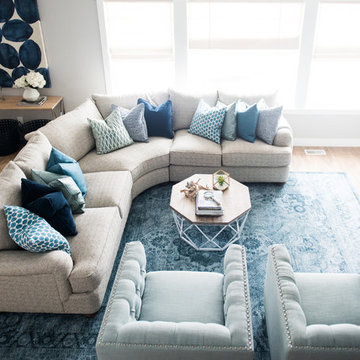
Jessica White Photography
Mid-sized transitional open concept family room in Salt Lake City with grey walls, laminate floors, a standard fireplace and a tile fireplace surround.
Mid-sized transitional open concept family room in Salt Lake City with grey walls, laminate floors, a standard fireplace and a tile fireplace surround.
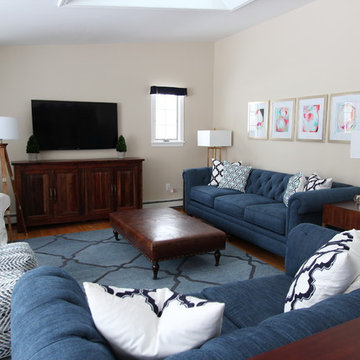
Photo: Woodland Road Design, LLC
This family room is perfect for casual gatherings with friends and family. The Andover Leather ottoman from Wayfair is generously sized, as are the navy Chesterfield sofa & loveseat. The reclaimed wood on the Bowry Media Console from Pottery Barn adds a warm touch to the space.
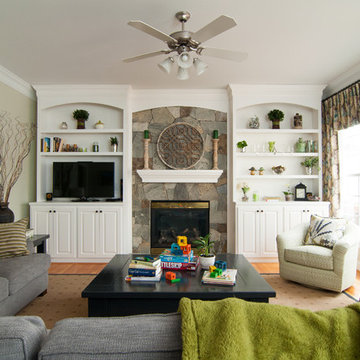
PhThis family-friendly gathering space started with the concept of creating a stone wall with built-in bookcases and exploring a grey and green palette. The realization is a layout that functions well for entertaining and for family movie night.
Photography by David Carter
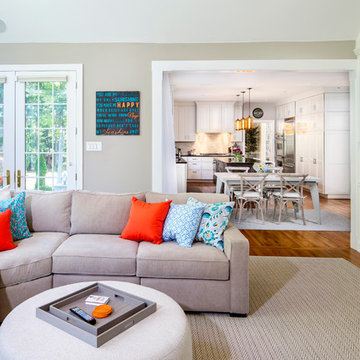
Herb Engelsberg
Design ideas for a mid-sized transitional enclosed family room in San Francisco with grey walls, medium hardwood floors, no tv, brown floor, a standard fireplace and a metal fireplace surround.
Design ideas for a mid-sized transitional enclosed family room in San Francisco with grey walls, medium hardwood floors, no tv, brown floor, a standard fireplace and a metal fireplace surround.
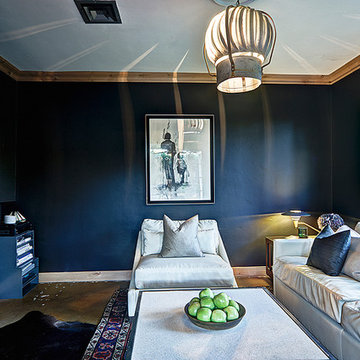
Mike Small Photography
Inspiration for a small transitional enclosed family room in Phoenix with a game room, black walls, concrete floors, no fireplace and a wall-mounted tv.
Inspiration for a small transitional enclosed family room in Phoenix with a game room, black walls, concrete floors, no fireplace and a wall-mounted tv.
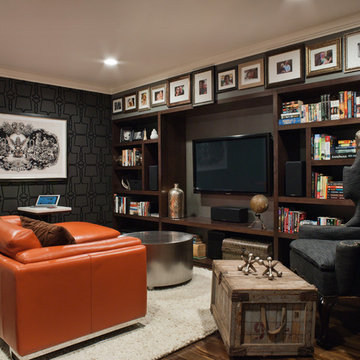
Photo Credit: David Duncan Livingston
Inspiration for a mid-sized transitional enclosed family room in San Francisco with black walls, a wall-mounted tv, dark hardwood floors and brown floor.
Inspiration for a mid-sized transitional enclosed family room in San Francisco with black walls, a wall-mounted tv, dark hardwood floors and brown floor.
Transitional Family Room Design Photos
5
