Transitional Family Room Design Photos
Refine by:
Budget
Sort by:Popular Today
121 - 140 of 6,865 photos
Item 1 of 3
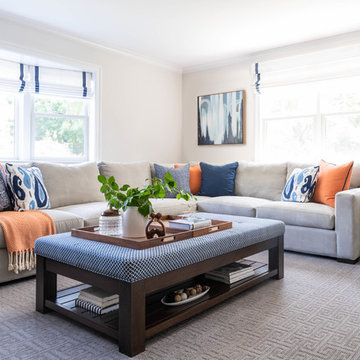
Gretchen Murcott
This is an example of a mid-sized transitional enclosed family room in New York with grey walls, carpet, a wall-mounted tv and grey floor.
This is an example of a mid-sized transitional enclosed family room in New York with grey walls, carpet, a wall-mounted tv and grey floor.
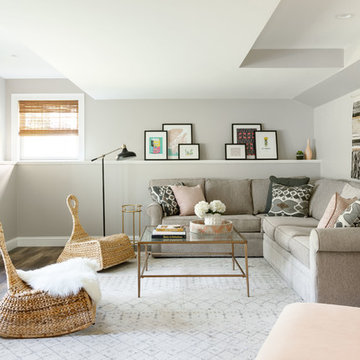
This basement needed a serious transition, with light pouring in from all angles, it didn't make any sense to do anything but finish it off. Plus, we had a family of teenage girls that needed a place to hangout, and that is exactly what they got. We had a blast transforming this basement into a sleepover destination, sewing work space, and lounge area for our teen clients.
Photo Credit: Tamara Flanagan Photography
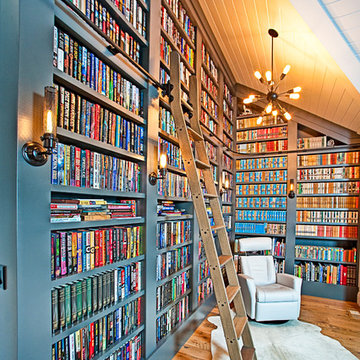
A dream space that anyone with a large number of books will want. Have an afternoon that you aren't sure what to do? Head to the library to find your favorite book.
Utilizing their entire wall with built in grey cabinets, the homeowners chose to create a beautiful library within the cottage.
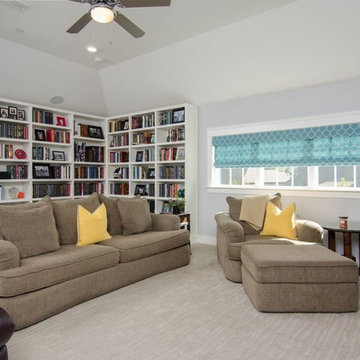
This is an example of a mid-sized transitional enclosed family room in Atlanta with grey walls, carpet, no fireplace, no tv and beige floor.
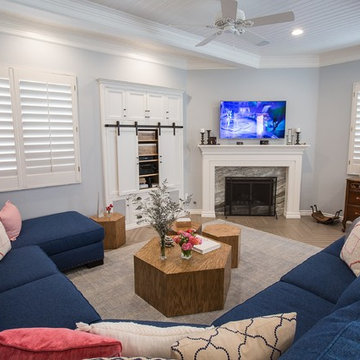
Amy Williams photography
Fun and whimsical family room & kitchen remodel. This room was custom designed for a family of 7. My client wanted a beautiful but practical space. We added lots of details such as the bead board ceiling, beams and crown molding and carved details on the fireplace.
The kitchen is full of detail and charm. Pocket door storage allows a drop zone for the kids and can easily be closed to conceal the daily mess. Beautiful fantasy brown marble counters and white marble mosaic back splash compliment the herringbone ceramic tile floor. Built-in seating opened up the space for more cabinetry in lieu of a separate dining space. This custom banquette features pattern vinyl fabric for easy cleaning.
We designed this custom TV unit to be left open for access to the equipment. The sliding barn doors allow the unit to be closed as an option, but the decorative boxes make it attractive to leave open for easy access.
The hex coffee tables allow for flexibility on movie night ensuring that each family member has a unique space of their own. And for a family of 7 a very large custom made sofa can accommodate everyone. The colorful palette of blues, whites, reds and pinks make this a happy space for the entire family to enjoy. Ceramic tile laid in a herringbone pattern is beautiful and practical for a large family. Fun DIY art made from a calendar of cities is a great focal point in the dinette area.
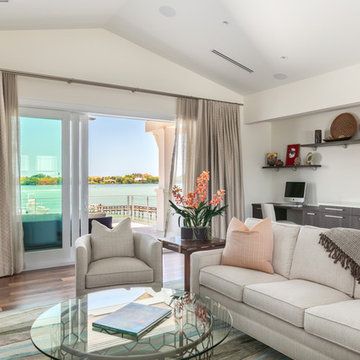
Photo of a large transitional open concept family room in Tampa with a home bar, white walls, medium hardwood floors, no fireplace, a wall-mounted tv and brown floor.
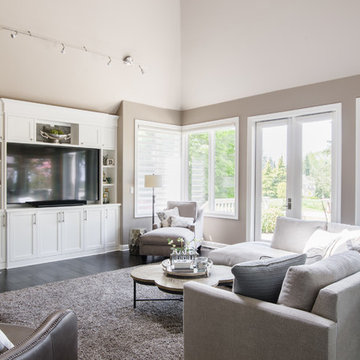
Family room features a fireplace that was refaced in stone and topped off with a reclaimed wood mantel. A custom built-in wall unit houses the TV. Comfortable seating includes a custom sectional, chaise and recliner. A shag style area rug softens the newly added dark hardwood floors.
John Bradley Photography
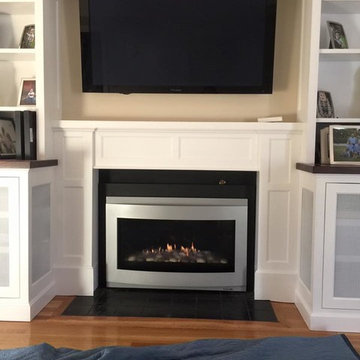
Photo of a mid-sized transitional open concept family room in Boston with yellow walls, medium hardwood floors, a standard fireplace, a metal fireplace surround, a wall-mounted tv and brown floor.
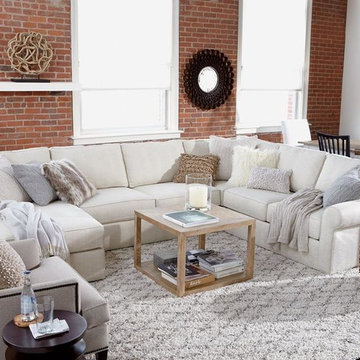
Inspiration for a mid-sized transitional family room in Tampa with white walls and dark hardwood floors.
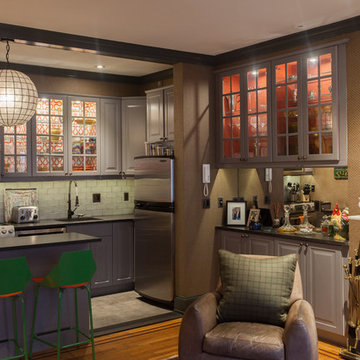
Photo of a mid-sized transitional enclosed family room in Philadelphia with beige walls, medium hardwood floors, no fireplace and brown floor.
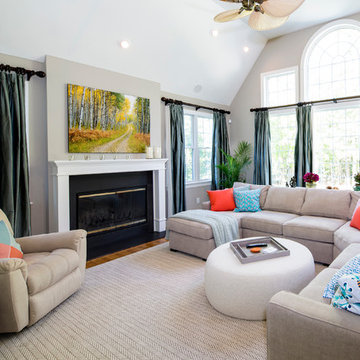
Herb Engelsberg
Design ideas for a mid-sized transitional enclosed family room in San Francisco with grey walls, medium hardwood floors, no tv, brown floor, a standard fireplace and a metal fireplace surround.
Design ideas for a mid-sized transitional enclosed family room in San Francisco with grey walls, medium hardwood floors, no tv, brown floor, a standard fireplace and a metal fireplace surround.
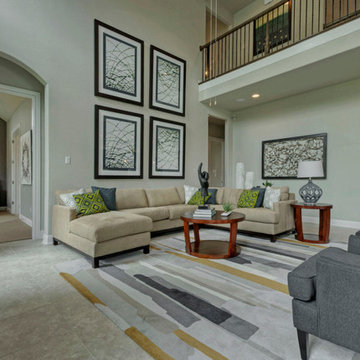
Two story family room with blue accent wall
Inspiration for a large transitional open concept family room in Austin with blue walls, porcelain floors, a standard fireplace and a wall-mounted tv.
Inspiration for a large transitional open concept family room in Austin with blue walls, porcelain floors, a standard fireplace and a wall-mounted tv.
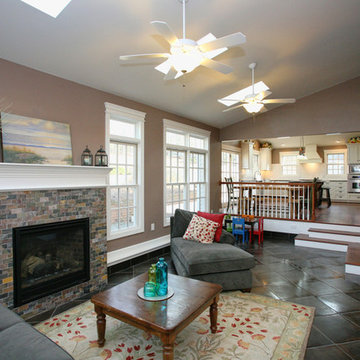
Inspiration for a mid-sized transitional open concept family room in Raleigh with beige walls, slate floors, a standard fireplace and a brick fireplace surround.
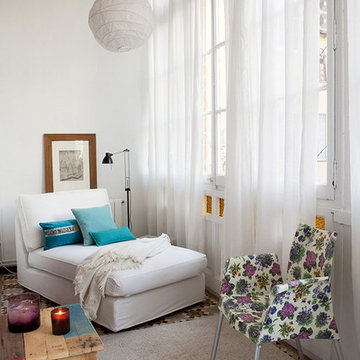
Design ideas for a small transitional open concept family room in Barcelona with white walls, ceramic floors, no fireplace and no tv.
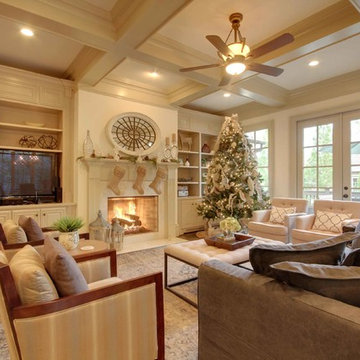
JJ Ortega
www.jjrealestatephotography.com
Inspiration for an expansive transitional open concept family room in Atlanta with beige walls, dark hardwood floors, a standard fireplace, a wood fireplace surround and a built-in media wall.
Inspiration for an expansive transitional open concept family room in Atlanta with beige walls, dark hardwood floors, a standard fireplace, a wood fireplace surround and a built-in media wall.
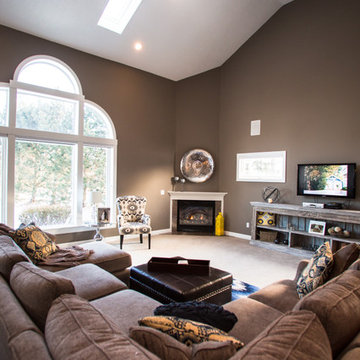
This large family great room feels cozy with this deep greige (gray-beige) paint color.
The large sectional seats all of your friends!
Photographer: Leslie Farinacci
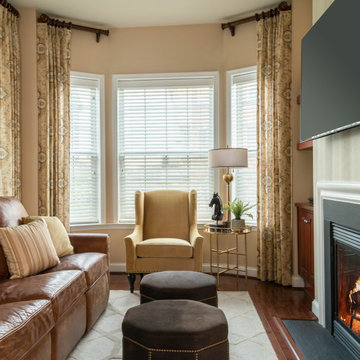
Our client's family room off the kitchen is smaller than the actual kitchen, and he was very unhappy with the lack of comfort. Our new leather sofa, with motorized recliners at each end, gave comfort and the style he'd missed. Adding a single sleek pale gold velvet chair in the bay window really opened up the space and gave way to the view. Tall gold/cream paisley panels on dark 2" wood rods highlights the 10 foot room height. A neutral rug, subtle fireplace wallpaper, mink ottomans and golden lamps finish off the space.
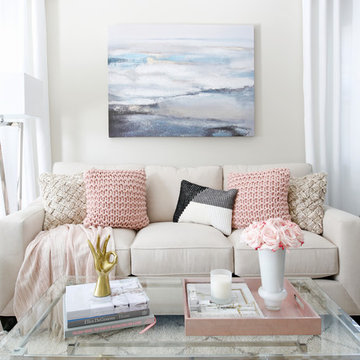
Photo of a mid-sized transitional open concept family room in Nashville with grey walls, laminate floors and grey floor.
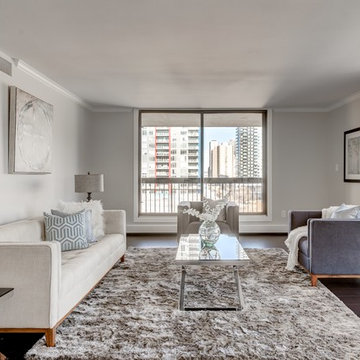
Photo of a mid-sized transitional open concept family room in Calgary with grey walls, dark hardwood floors and brown floor.
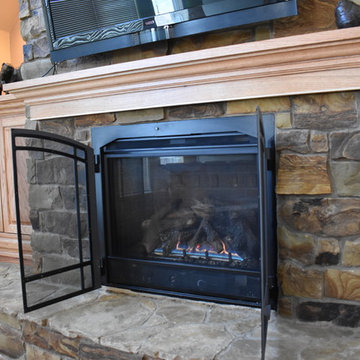
Jett Moore
Inspiration for a large transitional open concept family room in Denver with white walls, medium hardwood floors, a standard fireplace, a stone fireplace surround, a wall-mounted tv and brown floor.
Inspiration for a large transitional open concept family room in Denver with white walls, medium hardwood floors, a standard fireplace, a stone fireplace surround, a wall-mounted tv and brown floor.
Transitional Family Room Design Photos
7